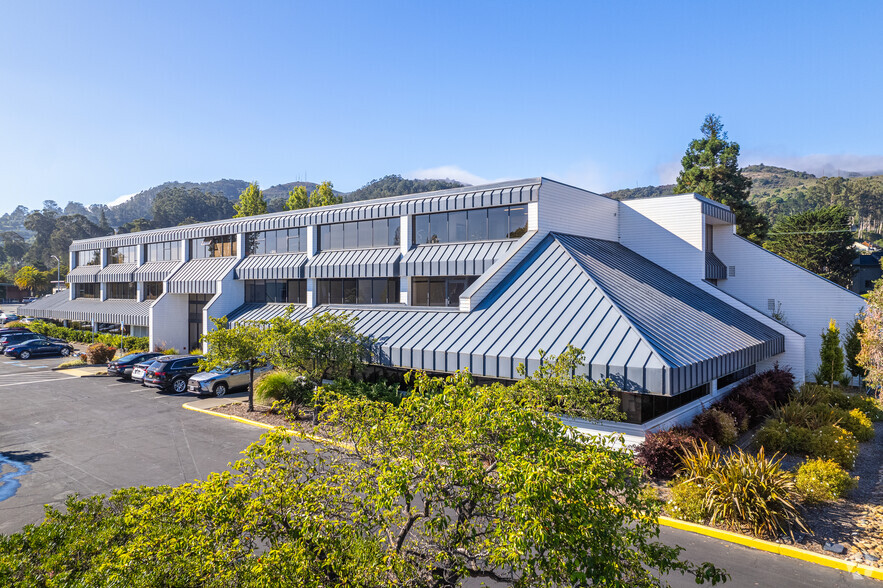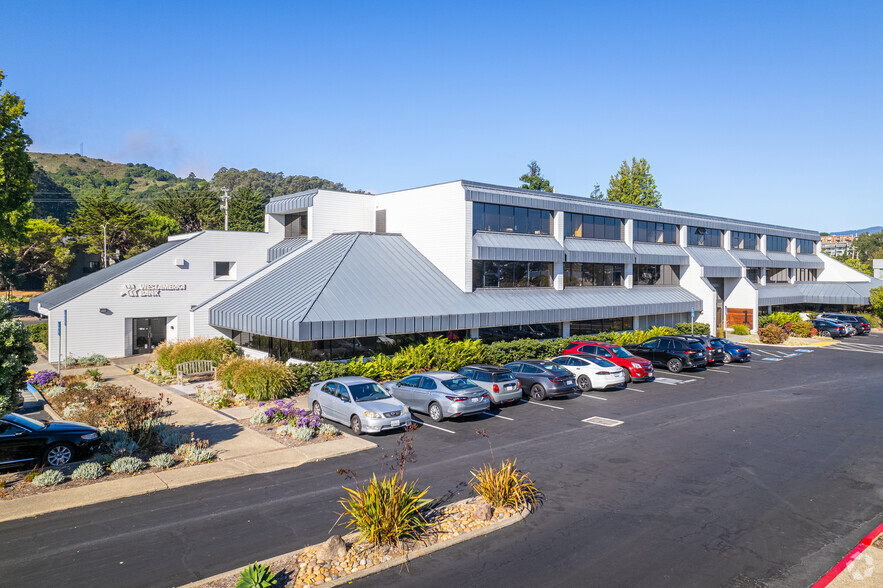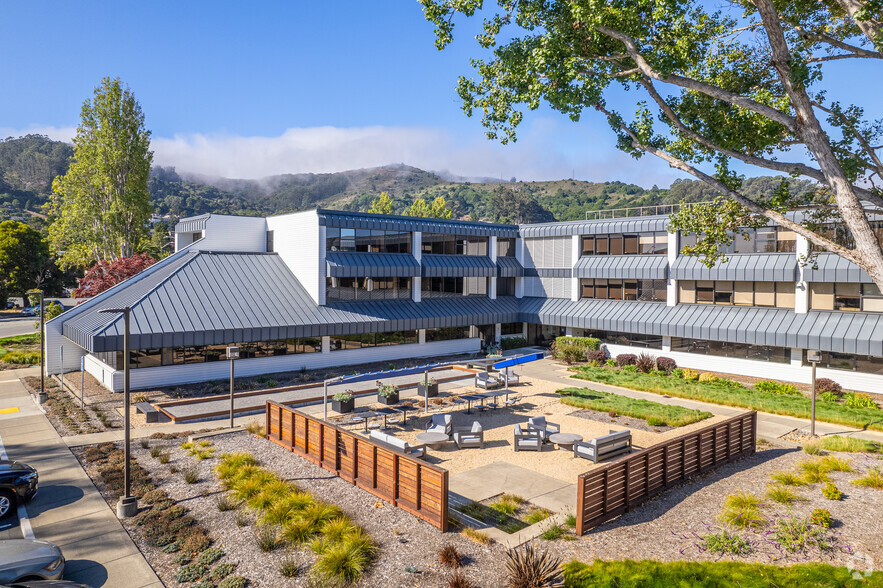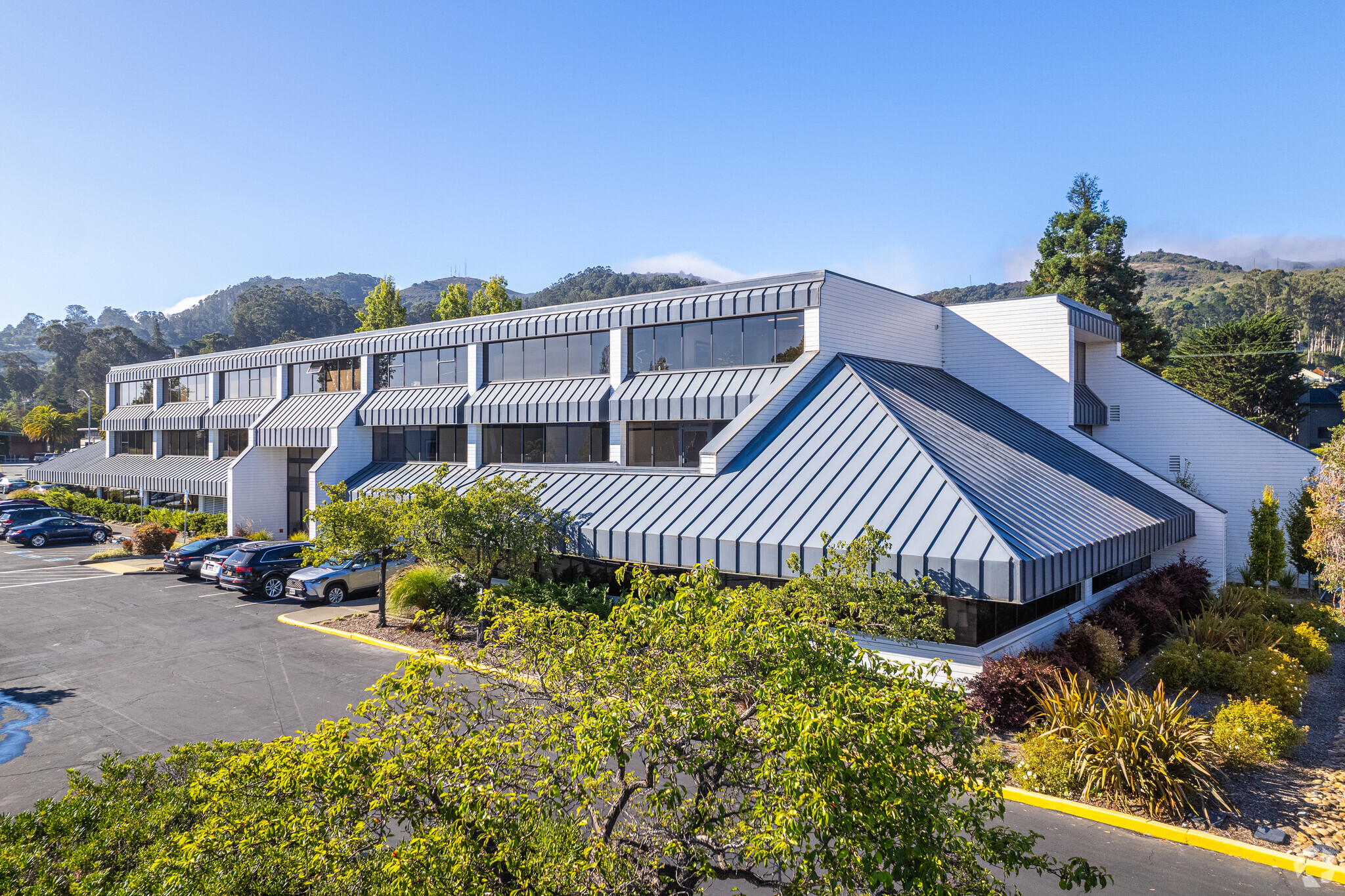
This feature is unavailable at the moment.
We apologize, but the feature you are trying to access is currently unavailable. We are aware of this issue and our team is working hard to resolve the matter.
Please check back in a few minutes. We apologize for the inconvenience.
- LoopNet Team
thank you

Your email has been sent!
The Harbors in Sausalito Sausalito, CA 94965
746 - 34,803 SF of Office Space Available



Park Highlights
- The Harbors business center consists of two buildings with build-to-suit and move-in-ready suites to serve high-profile clients.
- Currently offering spaces ranging from 1,173 to 7,145 SF among the spec suites and build-to-suit space options.
- Enjoy private decks and direct access suites on the ground floors of both premier office buildings, some with two-story high ceilings.
- Near the San Francisco Bay waterfront, The Harbors is accessible by bus, car, bike, the Sausalito Ferry, and offers abundant, free on-site parking.
- On-site property management, car charging stations, common conference room, courtyard, free Wi-Fi, wellness room, and shower facilities for commuters.
PARK FACTS
| Total Space Available | 34,803 SF | Park Type | Office Park |
| Max. Contiguous | 7,145 SF |
| Total Space Available | 34,803 SF |
| Max. Contiguous | 7,145 SF |
| Park Type | Office Park |
all available spaces(14)
Display Rental Rate as
- Space
- Size
- Term
- Rental Rate
- Space Use
- Condition
- Available
The Harbors business center is a Class A office project offering two buildings for lease with spec and build-to-suit suites. The office buildings’ spaces offer many modern amenities, such as a Wi-Fi accessible courtyard, shower facilities with lockers (ideal for commuters), car charging stations, and an updated ionization filter on the HVAC system. The institutional-quality office buildings cater to multiple conference-style meetings, several private offices, collaborative workspaces, as well as an indoor secured bike storage room for tenants.
- Rate includes utilities, building services and property expenses
Spec suite with high end finishes • Vaulted ceilings • Direct exterior building access • 3 private offices, conference room, kitchenette • Large open area with high ceilings • Corner office
- Rate includes utilities, building services and property expenses
• Ground floor suite with direct access • 5 private offices • Break room • Good natural light
- Rate includes utilities, building services and property expenses
- Space is in Excellent Condition
• 4 or 5 private offices • Open space • Kitchenette • Move-in ready
- Rate includes utilities, building services and property expenses
• Large private deck • Great window line with views of the Headlands and Mt. Tam • Interior offices • Kitchen • Conference room
- Rate includes utilities, building services and property expenses
• 4 Private offices • Interior workstations • Access to shared kitchen •Can be combined with suite 211 for a total of ±5,602 SF
- Rate includes utilities, building services and property expenses
- Office intensive layout
The Harbors business center is a Class A office project offering two buildings for lease with spec and build-to-suit suites. The office buildings’ spaces offer many modern amenities, such as a Wi-Fi accessible courtyard, shower facilities with lockers (ideal for commuters), car charging stations, and an updated ionization filter on the HVAC system. The institutional-quality office buildings cater to multiple conference-style meetings, several private offices, collaborative workspaces, as well as an indoor secured bike storage room for tenants.
- Rate includes utilities, building services and property expenses
| Space | Size | Term | Rental Rate | Space Use | Condition | Available |
| 1st Floor, Ste 101 | 2,022 SF | Negotiable | $66.00 /SF/YR $5.50 /SF/MO $133,452 /YR $11,121 /MO | Office | - | 30 Days |
| 1st Floor, Ste 103 | 3,628 SF | Negotiable | $66.00 /SF/YR $5.50 /SF/MO $239,448 /YR $19,954 /MO | Office | - | 30 Days |
| 1st Floor, Ste 115 | 2,523 SF | Negotiable | $66.00 /SF/YR $5.50 /SF/MO $166,518 /YR $13,877 /MO | Office | - | Now |
| 1st Floor, Ste 117 | 1,849 SF | Negotiable | $66.00 /SF/YR $5.50 /SF/MO $122,034 /YR $10,170 /MO | Office | - | 30 Days |
| 2nd Floor, Ste 211 | 3,852 SF | Negotiable | $66.00 /SF/YR $5.50 /SF/MO $254,232 /YR $21,186 /MO | Office | - | Now |
| 2nd Floor, Ste 213 | 1,750 SF | Negotiable | $66.00 /SF/YR $5.50 /SF/MO $115,500 /YR $9,625 /MO | Office | Full Build-Out | Now |
| 3rd Floor, Ste 303 | 2,178 SF | Negotiable | $66.00 /SF/YR $5.50 /SF/MO $143,748 /YR $11,979 /MO | Office | - | 30 Days |
3 Harbor Dr - 1st Floor - Ste 101
3 Harbor Dr - 1st Floor - Ste 103
3 Harbor Dr - 1st Floor - Ste 115
3 Harbor Dr - 1st Floor - Ste 117
3 Harbor Dr - 2nd Floor - Ste 211
3 Harbor Dr - 2nd Floor - Ste 213
3 Harbor Dr - 3rd Floor - Ste 303
- Space
- Size
- Term
- Rental Rate
- Space Use
- Condition
- Available
Ground floor suite. Updated finishes. Move-in ready. 8 private offices. In suite Kitchenette and Conference Room. Can be combined with Suite 107 for a total of 6,939 SF. A 3D tour of the space can be found at this link: https://my.matterport.com/show/?m=MQAbA6YueWF
- Rate includes utilities, building services and property expenses
- Can be combined with additional space(s) for up to 7,145 SF of adjacent space
High visibility suite with direct access from the exterior. Ground floor suite with vaulted ceilings. White boxed space, ready to be built for your specific needs.
- Rate includes utilities, building services and property expenses
- High End Trophy Space
New spec suite with high-end finishes. Mostly open creative floor plan with open ceiling. 2 private offices. In-suite conference room & kitchenette. Can be demised. A 3D tour of the space can be found at this link: https://my.matterport.com/show/?m=sVSLZEH6PkF
- Rate includes utilities, building services and property expenses
- 1 Conference Room
- Can be combined with additional space(s) for up to 7,145 SF of adjacent space
- formal reception area
- Wet bar
- Mostly Open Floor Plan Layout
- High End Trophy Space
- exposed ceiling
- conference room
Efficient suite. Ground floor. 4 private offices. Combined break & conference room.
- Rate includes utilities, building services and property expenses
- Office intensive layout
Ground floor suite 2 Private offices Small kitchenette Newly updated spec suite A 3D tour of Suite 1-110 at this link: https://my.matterport.com/show/?m=d7Y2ENqDhq8
- Rate includes utilities, building services and property expenses
- 2 Private Offices
- Mostly Open Floor Plan Layout
- Space is in Excellent Condition
3 private offices Conference room In-suite kitchenette
- Rate includes utilities, building services and property expenses
- 1 Conference Room
- 3 Private Offices
9 private offices. Open space. Break room. Large private deck with Mt. Tam views
- Rate includes utilities, building services and property expenses
| Space | Size | Term | Rental Rate | Space Use | Condition | Available |
| 1st Floor, Ste 101 | 3,618 SF | Negotiable | $66.00 /SF/YR $5.50 /SF/MO $238,788 /YR $19,899 /MO | Office | - | Now |
| 1st Floor, Ste 104 | 2,980 SF | Negotiable | $66.00 /SF/YR $5.50 /SF/MO $196,680 /YR $16,390 /MO | Office | - | Now |
| 1st Floor, Ste 107 | 3,527 SF | Negotiable | $66.00 /SF/YR $5.50 /SF/MO $232,782 /YR $19,399 /MO | Office | Full Build-Out | Now |
| 1st Floor, Ste 108 | 1,173 SF | Negotiable | $66.00 /SF/YR $5.50 /SF/MO $77,418 /YR $6,452 /MO | Office | - | Now |
| 1st Floor, Ste 110 | 746 SF | Negotiable | $66.00 /SF/YR $5.50 /SF/MO $49,236 /YR $4,103 /MO | Office | Full Build-Out | Now |
| 2nd Floor, Ste 202 | 2,164 SF | Negotiable | $66.00 /SF/YR $5.50 /SF/MO $142,824 /YR $11,902 /MO | Office | - | Now |
| 2nd Floor, Ste 208 | 2,793 SF | Negotiable | $66.00 /SF/YR $5.50 /SF/MO $184,338 /YR $15,362 /MO | Office | - | Now |
1 Harbor Dr - 1st Floor - Ste 101
1 Harbor Dr - 1st Floor - Ste 104
1 Harbor Dr - 1st Floor - Ste 107
1 Harbor Dr - 1st Floor - Ste 108
1 Harbor Dr - 1st Floor - Ste 110
1 Harbor Dr - 2nd Floor - Ste 202
1 Harbor Dr - 2nd Floor - Ste 208
3 Harbor Dr - 1st Floor - Ste 101
| Size | 2,022 SF |
| Term | Negotiable |
| Rental Rate | $66.00 /SF/YR |
| Space Use | Office |
| Condition | - |
| Available | 30 Days |
The Harbors business center is a Class A office project offering two buildings for lease with spec and build-to-suit suites. The office buildings’ spaces offer many modern amenities, such as a Wi-Fi accessible courtyard, shower facilities with lockers (ideal for commuters), car charging stations, and an updated ionization filter on the HVAC system. The institutional-quality office buildings cater to multiple conference-style meetings, several private offices, collaborative workspaces, as well as an indoor secured bike storage room for tenants.
- Rate includes utilities, building services and property expenses
3 Harbor Dr - 1st Floor - Ste 103
| Size | 3,628 SF |
| Term | Negotiable |
| Rental Rate | $66.00 /SF/YR |
| Space Use | Office |
| Condition | - |
| Available | 30 Days |
Spec suite with high end finishes • Vaulted ceilings • Direct exterior building access • 3 private offices, conference room, kitchenette • Large open area with high ceilings • Corner office
- Rate includes utilities, building services and property expenses
3 Harbor Dr - 1st Floor - Ste 115
| Size | 2,523 SF |
| Term | Negotiable |
| Rental Rate | $66.00 /SF/YR |
| Space Use | Office |
| Condition | - |
| Available | Now |
• Ground floor suite with direct access • 5 private offices • Break room • Good natural light
- Rate includes utilities, building services and property expenses
- Space is in Excellent Condition
3 Harbor Dr - 1st Floor - Ste 117
| Size | 1,849 SF |
| Term | Negotiable |
| Rental Rate | $66.00 /SF/YR |
| Space Use | Office |
| Condition | - |
| Available | 30 Days |
• 4 or 5 private offices • Open space • Kitchenette • Move-in ready
- Rate includes utilities, building services and property expenses
3 Harbor Dr - 2nd Floor - Ste 211
| Size | 3,852 SF |
| Term | Negotiable |
| Rental Rate | $66.00 /SF/YR |
| Space Use | Office |
| Condition | - |
| Available | Now |
• Large private deck • Great window line with views of the Headlands and Mt. Tam • Interior offices • Kitchen • Conference room
- Rate includes utilities, building services and property expenses
3 Harbor Dr - 2nd Floor - Ste 213
| Size | 1,750 SF |
| Term | Negotiable |
| Rental Rate | $66.00 /SF/YR |
| Space Use | Office |
| Condition | Full Build-Out |
| Available | Now |
• 4 Private offices • Interior workstations • Access to shared kitchen •Can be combined with suite 211 for a total of ±5,602 SF
- Rate includes utilities, building services and property expenses
- Office intensive layout
3 Harbor Dr - 3rd Floor - Ste 303
| Size | 2,178 SF |
| Term | Negotiable |
| Rental Rate | $66.00 /SF/YR |
| Space Use | Office |
| Condition | - |
| Available | 30 Days |
The Harbors business center is a Class A office project offering two buildings for lease with spec and build-to-suit suites. The office buildings’ spaces offer many modern amenities, such as a Wi-Fi accessible courtyard, shower facilities with lockers (ideal for commuters), car charging stations, and an updated ionization filter on the HVAC system. The institutional-quality office buildings cater to multiple conference-style meetings, several private offices, collaborative workspaces, as well as an indoor secured bike storage room for tenants.
- Rate includes utilities, building services and property expenses
1 Harbor Dr - 1st Floor - Ste 101
| Size | 3,618 SF |
| Term | Negotiable |
| Rental Rate | $66.00 /SF/YR |
| Space Use | Office |
| Condition | - |
| Available | Now |
Ground floor suite. Updated finishes. Move-in ready. 8 private offices. In suite Kitchenette and Conference Room. Can be combined with Suite 107 for a total of 6,939 SF. A 3D tour of the space can be found at this link: https://my.matterport.com/show/?m=MQAbA6YueWF
- Rate includes utilities, building services and property expenses
- Can be combined with additional space(s) for up to 7,145 SF of adjacent space
1 Harbor Dr - 1st Floor - Ste 104
| Size | 2,980 SF |
| Term | Negotiable |
| Rental Rate | $66.00 /SF/YR |
| Space Use | Office |
| Condition | - |
| Available | Now |
High visibility suite with direct access from the exterior. Ground floor suite with vaulted ceilings. White boxed space, ready to be built for your specific needs.
- Rate includes utilities, building services and property expenses
- High End Trophy Space
1 Harbor Dr - 1st Floor - Ste 107
| Size | 3,527 SF |
| Term | Negotiable |
| Rental Rate | $66.00 /SF/YR |
| Space Use | Office |
| Condition | Full Build-Out |
| Available | Now |
New spec suite with high-end finishes. Mostly open creative floor plan with open ceiling. 2 private offices. In-suite conference room & kitchenette. Can be demised. A 3D tour of the space can be found at this link: https://my.matterport.com/show/?m=sVSLZEH6PkF
- Rate includes utilities, building services and property expenses
- Mostly Open Floor Plan Layout
- 1 Conference Room
- High End Trophy Space
- Can be combined with additional space(s) for up to 7,145 SF of adjacent space
- exposed ceiling
- formal reception area
- conference room
- Wet bar
1 Harbor Dr - 1st Floor - Ste 108
| Size | 1,173 SF |
| Term | Negotiable |
| Rental Rate | $66.00 /SF/YR |
| Space Use | Office |
| Condition | - |
| Available | Now |
Efficient suite. Ground floor. 4 private offices. Combined break & conference room.
- Rate includes utilities, building services and property expenses
- Office intensive layout
1 Harbor Dr - 1st Floor - Ste 110
| Size | 746 SF |
| Term | Negotiable |
| Rental Rate | $66.00 /SF/YR |
| Space Use | Office |
| Condition | Full Build-Out |
| Available | Now |
Ground floor suite 2 Private offices Small kitchenette Newly updated spec suite A 3D tour of Suite 1-110 at this link: https://my.matterport.com/show/?m=d7Y2ENqDhq8
- Rate includes utilities, building services and property expenses
- Mostly Open Floor Plan Layout
- 2 Private Offices
- Space is in Excellent Condition
1 Harbor Dr - 2nd Floor - Ste 202
| Size | 2,164 SF |
| Term | Negotiable |
| Rental Rate | $66.00 /SF/YR |
| Space Use | Office |
| Condition | - |
| Available | Now |
3 private offices Conference room In-suite kitchenette
- Rate includes utilities, building services and property expenses
- 3 Private Offices
- 1 Conference Room
1 Harbor Dr - 2nd Floor - Ste 208
| Size | 2,793 SF |
| Term | Negotiable |
| Rental Rate | $66.00 /SF/YR |
| Space Use | Office |
| Condition | - |
| Available | Now |
9 private offices. Open space. Break room. Large private deck with Mt. Tam views
- Rate includes utilities, building services and property expenses
Park Overview
The Harbors business center is a Class A office project offering two buildings for lease with spec and build-to-suit suites. The office spaces offer many modern amenities, such as a Wi-Fi-accessible courtyard, shower facilities with lockers (ideal for commuters), car charging stations, and an updated ionization filter on the HVAC system. The institutional-quality office buildings cater to multiple conference-style meetings, providing several private offices, collaborative workspaces, and an indoor secured bike storage room for tenants. The gorgeous waterfront city of Sausalito is best known for its high quality of life, access to the scenic outdoors, chef-acclaimed restaurants, vibrant architecture, and many on-the-water experiences. Both residents and commuters enjoy the abundance of distinguished eateries in town, such as FISH, The Joinery, Bar Bocce, Sushi Ran, Mollie Stone’s Market, and so much more. Other favorable establishments include the Bay Area Discovery Museum, Marine Mammal Center, Angel Island State Park, and the iconic floating homes houseboats. Driving and bus riding is also feasible in and out of the city, as is riding the Sausalito – San Francisco Ferry. The North Bay/ Santa Rosa Market is an affluent, thriving business community. Within 5 miles of The Harbors, the current population count is 68,451 (expected to increase by 0.17% by 2028), with a correlating average household income of $178,342. Nearly 70% of this same realm has attained a bachelor’s degree or higher, emphasizing the strong workforce pool in the area. The current tenant mix of the Class A office buildings consists of a majority of professional, scientific, technical, and information services, perfectly aligning with The Harbor’s capabilities and adaptability. Book a tour today and see why The Harbors is the perfect place for your business to call home.
Presented by

The Harbors in Sausalito | Sausalito, CA 94965
Hmm, there seems to have been an error sending your message. Please try again.
Thanks! Your message was sent.














