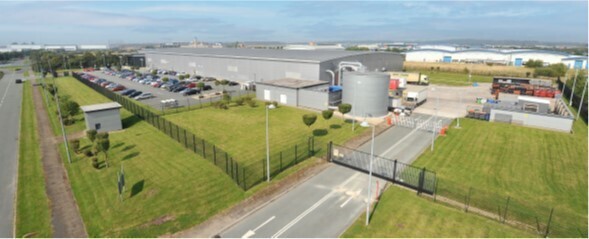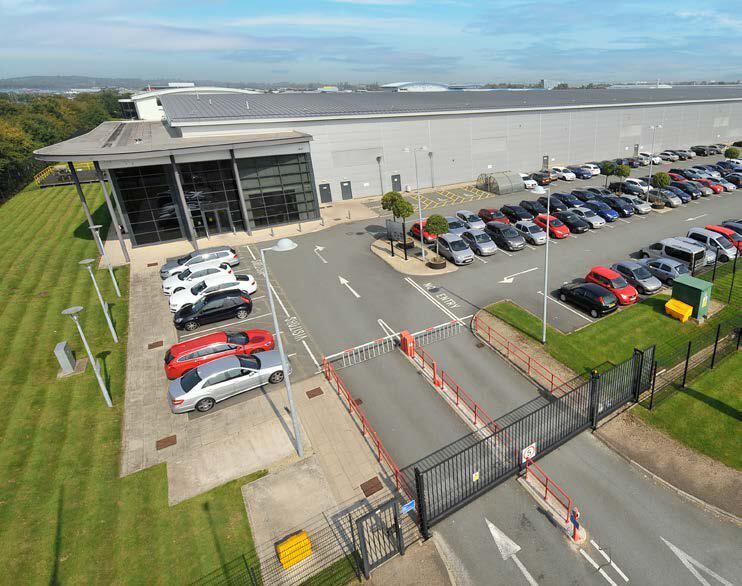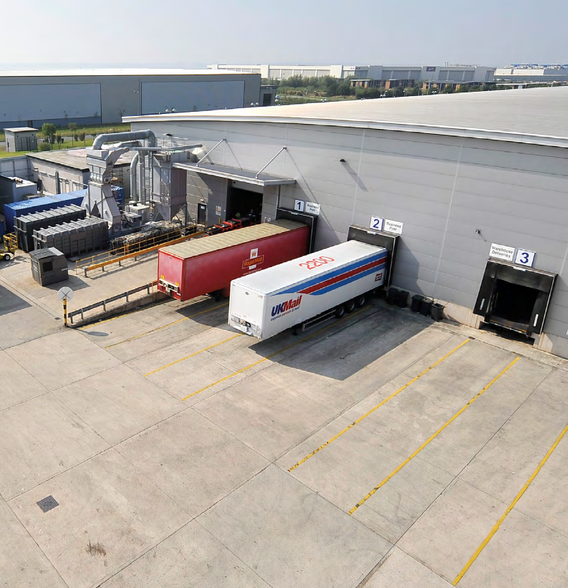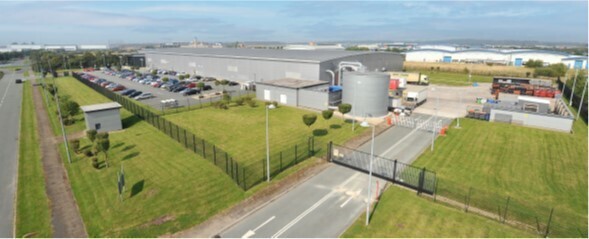Hercules 100 1 Hercules Dr 183 - 101,172 SF of Industrial Space Available in Liverpool L24 8AD




HIGHLIGHTS
- Steel portal frame construction
- 4 dock level loading doors together with 1 level access door
- Air Source Heat and LED lighting throughout
- Eaves height of 8.10 metres / apex of 9.90 metres
- Fully refurbished offices arranged over 3 floors.
- PV Panels on the roof
- High floor loading capacity of 35KN/m
- C. 49m deep full concrete service yard area
- Secure fenced site with mechanical gates to the front
- 154 car spaces including 10 EV charge points
FEATURES
ALL AVAILABLE SPACES(3)
Display Rental Rate as
- SPACE
- SIZE
- TERM
- RENTAL RATE
- SPACE USE
- CONDITION
- AVAILABLE
New Full Repairing Lease on terms to be agreed. Alternatively the Landlord may consider a Sale. The property is held on a 250 year long leasehold from 29th September 1998 at a rent of £1 pa. The property is available now in existing condition, to be refurbished for completion Q4 2024.
- Use Class: B2
- 1 Drive Bay
- 4 Loading Docks
- Energy Performance Rating - B
- High Eaves
- Roller Shutters
- Includes 5,253 SF of dedicated office space
- Can be combined with additional space(s) for up to 101,172 SF of adjacent space
- Central Air and Heating
- Common Parts WC Facilities
- Office Facilities
New Full Repairing Lease on terms to be agreed. Alternatively the Landlord may consider a Sale. The property is held on a 250 year long leasehold from 29th September 1998 at a rent of £1 pa. The property is available now in existing condition, to be refurbished for completion Q4 2024.
- Use Class: B2
- Can be combined with additional space(s) for up to 101,172 SF of adjacent space
- Energy Performance Rating - B
- High Eaves
- Roller Shutters
- Includes 4,672 SF of dedicated office space
- Central Air and Heating
- Common Parts WC Facilities
- Office Facilities
New Full Repairing Lease on terms to be agreed. Alternatively the Landlord may consider a Sale. The property is held on a 250 year long leasehold from 29th September 1998 at a rent of £1 pa. The property is available now in existing condition, to be refurbished for completion Q4 2024.
- Use Class: B2
- Can be combined with additional space(s) for up to 101,172 SF of adjacent space
- Energy Performance Rating - B
- High Eaves
- Roller Shutters
- Includes 183 SF of dedicated office space
- Central Air and Heating
- Common Parts WC Facilities
- Office Facilities
| Space | Size | Term | Rental Rate | Space Use | Condition | Available |
| Ground | 96,317 SF | Negotiable | Upon Request | Industrial | Full Build-Out | May 29, 2025 |
| 1st Floor | 4,672 SF | Negotiable | Upon Request | Industrial | Full Build-Out | May 29, 2025 |
| 2nd Floor | 183 SF | Negotiable | Upon Request | Industrial | Full Build-Out | May 29, 2025 |
Ground
| Size |
| 96,317 SF |
| Term |
| Negotiable |
| Rental Rate |
| Upon Request |
| Space Use |
| Industrial |
| Condition |
| Full Build-Out |
| Available |
| May 29, 2025 |
1st Floor
| Size |
| 4,672 SF |
| Term |
| Negotiable |
| Rental Rate |
| Upon Request |
| Space Use |
| Industrial |
| Condition |
| Full Build-Out |
| Available |
| May 29, 2025 |
2nd Floor
| Size |
| 183 SF |
| Term |
| Negotiable |
| Rental Rate |
| Upon Request |
| Space Use |
| Industrial |
| Condition |
| Full Build-Out |
| Available |
| May 29, 2025 |









