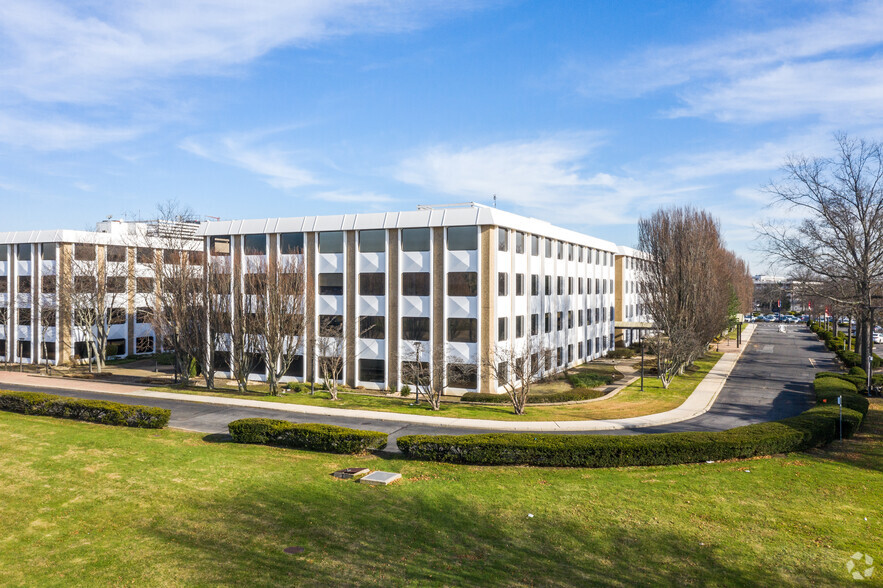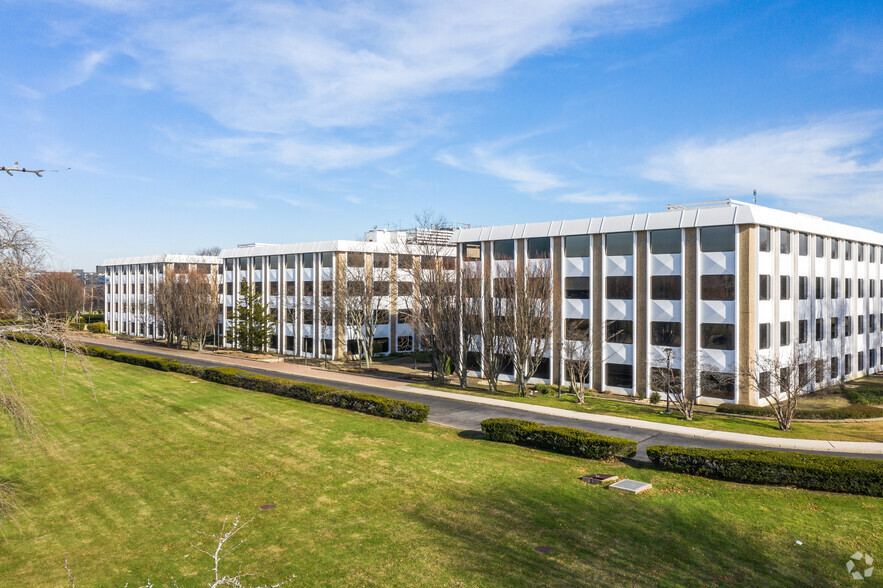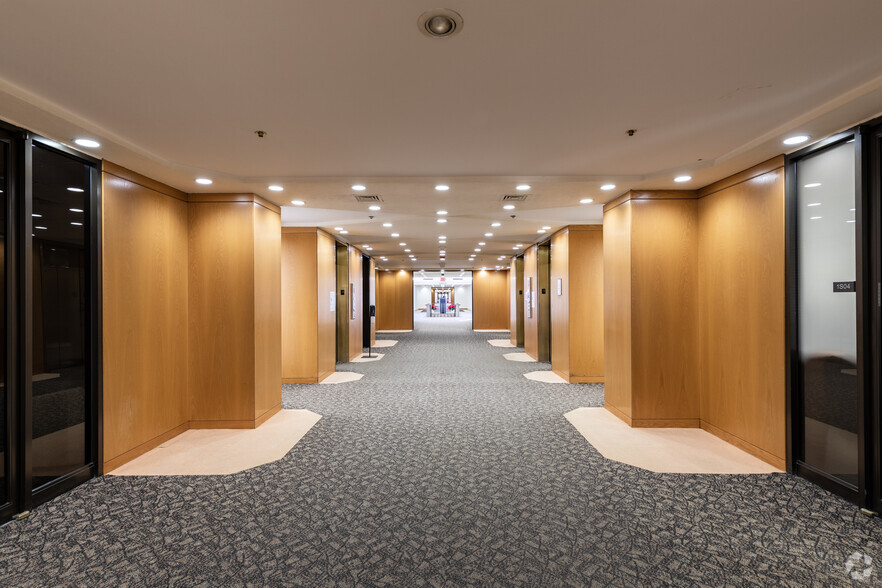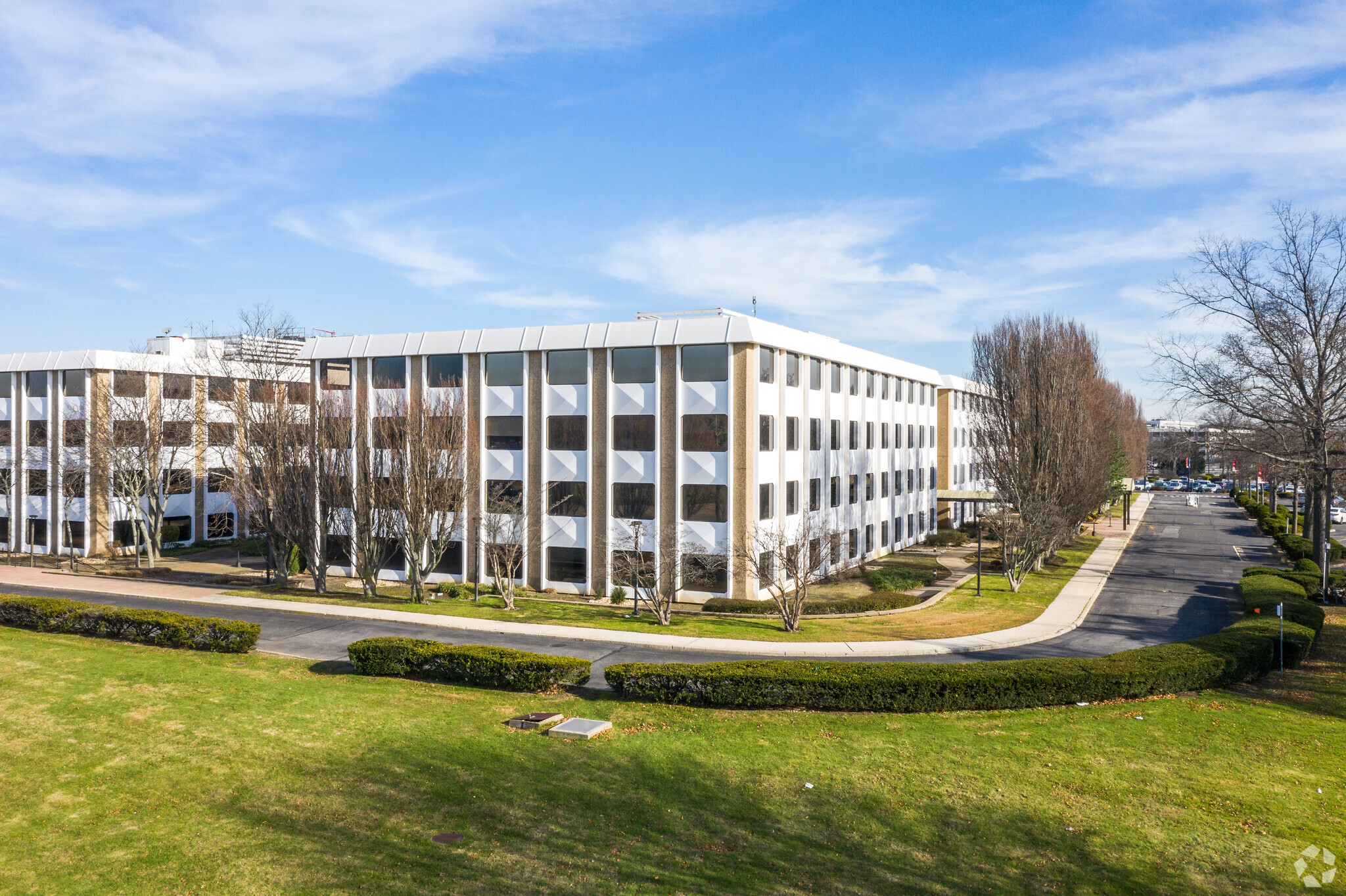
This feature is unavailable at the moment.
We apologize, but the feature you are trying to access is currently unavailable. We are aware of this issue and our team is working hard to resolve the matter.
Please check back in a few minutes. We apologize for the inconvenience.
- LoopNet Team
thank you

Your email has been sent!
Huntington Quadrangle Melville, NY 11747
2,432 - 113,993 SF of Office Space Available



Park Highlights
- Huntington Quadrangle recently underwent renovations in order to provide tenants with upgraded common areas, outdoor areas, and mechanical systems.
- Businesses can take advantage of on-site fitness facilities, shipping drop boxes, an internet cafe, conferencing facilities, and much more.
- Both buildings feature numerous fiber optic providers and on-site storage, and 2 Huntington Quadrangle offers backup generators and electric feeds.
- Situated on Route 110, which easily connects to Long Island Expy and the Northern State Pkwy, and with bus service to the Long Island Rail Road.
PARK FACTS
all available spaces(9)
Display Rental Rate as
- Space
- Size
- Term
- Rental Rate
- Space Use
- Condition
- Available
Building has undergone extensive renovations, including new exterior plazas, lobbies, bathrooms, public spaces and state-of-the-art mechanical systems.
- Listed lease rate plus proportional share of electrical cost
- Mostly Open Floor Plan Layout
- Kitchen
- Fully Built-Out as Standard Office
- Conference Rooms
Building has undergone extensive renovations, including new exterior plazas, lobbies, bathrooms, public spaces and state-of-the-art mechanical systems.
- Listed lease rate plus proportional share of electrical cost
- Mostly Open Floor Plan Layout
- Kitchen
- Fully Built-Out as Standard Office
- Conference Rooms
Building has undergone extensive renovations, including new exterior plazas, lobbies, bathrooms, public spaces and state-of-the-art mechanical systems.
- Listed lease rate plus proportional share of electrical cost
- Mostly Open Floor Plan Layout
- Kitchen
- Fully Built-Out as Standard Office
- Conference Rooms
Building has undergone extensive renovations, including new exterior plazas, lobbies, bathrooms, public spaces and state-of-the-art mechanical systems.
- Listed lease rate plus proportional share of electrical cost
- Mostly Open Floor Plan Layout
- Kitchen
- Fully Built-Out as Standard Office
- Conference Rooms
| Space | Size | Term | Rental Rate | Space Use | Condition | Available |
| 1st Floor, Ste 1C09 | 2,432 SF | 5-10 Years | $26.00 /SF/YR $2.17 /SF/MO $63,232 /YR $5,269 /MO | Office | Full Build-Out | Now |
| 1st Floor, Ste 1C10 | 4,180 SF | 5-10 Years | $26.00 /SF/YR $2.17 /SF/MO $108,680 /YR $9,057 /MO | Office | Full Build-Out | Now |
| 4th Floor, Ste 4N12 | 2,613 SF | 5-10 Years | $26.00 /SF/YR $2.17 /SF/MO $67,938 /YR $5,662 /MO | Office | Full Build-Out | Now |
| 4th Floor, Ste 4N15 | 2,452 SF | 5-10 Years | $26.00 /SF/YR $2.17 /SF/MO $63,752 /YR $5,313 /MO | Office | Full Build-Out | Now |
1 Huntington Quadrangle - 1st Floor - Ste 1C09
1 Huntington Quadrangle - 1st Floor - Ste 1C10
1 Huntington Quadrangle - 4th Floor - Ste 4N12
1 Huntington Quadrangle - 4th Floor - Ste 4N15
- Space
- Size
- Term
- Rental Rate
- Space Use
- Condition
- Available
Building has undergone extensive renovations, including new exterior plazas, lobbies, bathrooms, public spaces and state-of-the-art mechanical systems.
- Listed lease rate plus proportional share of electrical cost
- Mostly Open Floor Plan Layout
- Kitchen
- Fully Built-Out as Standard Office
- Conference Rooms
Building has undergone extensive renovations, including new exterior plazas, lobbies, bathrooms, public spaces and state-of-the-art mechanical systems.
- Listed lease rate plus proportional share of electrical cost
- Mostly Open Floor Plan Layout
- Kitchen
- Fully Built-Out as Standard Office
- Conference Rooms
Building has undergone extensive renovations, including new exterior plazas, lobbies, bathrooms, public spaces and state-of-the-art mechanical systems.
- Listed lease rate plus proportional share of electrical cost
- Mostly Open Floor Plan Layout
- Kitchen
- Fully Built-Out as Standard Office
- Conference Rooms
Building has undergone extensive renovations, including new exterior plazas, lobbies, bathrooms, public spaces and state-of-the-art mechanical systems.
- Listed lease rate plus proportional share of electrical cost
- Mostly Open Floor Plan Layout
- Fully Built-Out as Standard Office
Building has undergone extensive renovations, including new exterior plazas, lobbies, bathrooms, public spaces and state-of-the-art mechanical systems.
- Listed lease rate plus proportional share of electrical cost
- Mostly Open Floor Plan Layout
- Kitchen
- Fully Built-Out as Standard Office
- Conference Rooms
| Space | Size | Term | Rental Rate | Space Use | Condition | Available |
| 1st Floor, Ste 1N10 | 14,820 SF | 5-10 Years | $26.00 /SF/YR $2.17 /SF/MO $385,320 /YR $32,110 /MO | Office | Full Build-Out | 30 Days |
| 1st Floor, Ste 1N11 | 10,319 SF | 5-10 Years | $26.00 /SF/YR $2.17 /SF/MO $268,294 /YR $22,358 /MO | Office | Full Build-Out | 30 Days |
| 1st Floor, Ste 1S01 | 12,176 SF | 5-10 Years | $26.00 /SF/YR $2.17 /SF/MO $316,576 /YR $26,381 /MO | Office | Full Build-Out | Now |
| 1st Floor, Ste 1S20 | 4,000-13,897 SF | 5-10 Years | $26.00 /SF/YR $2.17 /SF/MO $361,322 /YR $30,110 /MO | Office | Full Build-Out | Now |
| 2nd Floor, Ste 2S01 | 25,000-51,104 SF | 5-10 Years | $26.00 /SF/YR $2.17 /SF/MO $1,328,704 /YR $110,725 /MO | Office | Full Build-Out | Now |
2 Huntington Quadrangle - 1st Floor - Ste 1N10
2 Huntington Quadrangle - 1st Floor - Ste 1N11
2 Huntington Quadrangle - 1st Floor - Ste 1S01
2 Huntington Quadrangle - 1st Floor - Ste 1S20
2 Huntington Quadrangle - 2nd Floor - Ste 2S01
1 Huntington Quadrangle - 1st Floor - Ste 1C09
| Size | 2,432 SF |
| Term | 5-10 Years |
| Rental Rate | $26.00 /SF/YR |
| Space Use | Office |
| Condition | Full Build-Out |
| Available | Now |
Building has undergone extensive renovations, including new exterior plazas, lobbies, bathrooms, public spaces and state-of-the-art mechanical systems.
- Listed lease rate plus proportional share of electrical cost
- Fully Built-Out as Standard Office
- Mostly Open Floor Plan Layout
- Conference Rooms
- Kitchen
1 Huntington Quadrangle - 1st Floor - Ste 1C10
| Size | 4,180 SF |
| Term | 5-10 Years |
| Rental Rate | $26.00 /SF/YR |
| Space Use | Office |
| Condition | Full Build-Out |
| Available | Now |
Building has undergone extensive renovations, including new exterior plazas, lobbies, bathrooms, public spaces and state-of-the-art mechanical systems.
- Listed lease rate plus proportional share of electrical cost
- Fully Built-Out as Standard Office
- Mostly Open Floor Plan Layout
- Conference Rooms
- Kitchen
1 Huntington Quadrangle - 4th Floor - Ste 4N12
| Size | 2,613 SF |
| Term | 5-10 Years |
| Rental Rate | $26.00 /SF/YR |
| Space Use | Office |
| Condition | Full Build-Out |
| Available | Now |
Building has undergone extensive renovations, including new exterior plazas, lobbies, bathrooms, public spaces and state-of-the-art mechanical systems.
- Listed lease rate plus proportional share of electrical cost
- Fully Built-Out as Standard Office
- Mostly Open Floor Plan Layout
- Conference Rooms
- Kitchen
1 Huntington Quadrangle - 4th Floor - Ste 4N15
| Size | 2,452 SF |
| Term | 5-10 Years |
| Rental Rate | $26.00 /SF/YR |
| Space Use | Office |
| Condition | Full Build-Out |
| Available | Now |
Building has undergone extensive renovations, including new exterior plazas, lobbies, bathrooms, public spaces and state-of-the-art mechanical systems.
- Listed lease rate plus proportional share of electrical cost
- Fully Built-Out as Standard Office
- Mostly Open Floor Plan Layout
- Conference Rooms
- Kitchen
2 Huntington Quadrangle - 1st Floor - Ste 1N10
| Size | 14,820 SF |
| Term | 5-10 Years |
| Rental Rate | $26.00 /SF/YR |
| Space Use | Office |
| Condition | Full Build-Out |
| Available | 30 Days |
Building has undergone extensive renovations, including new exterior plazas, lobbies, bathrooms, public spaces and state-of-the-art mechanical systems.
- Listed lease rate plus proportional share of electrical cost
- Fully Built-Out as Standard Office
- Mostly Open Floor Plan Layout
- Conference Rooms
- Kitchen
2 Huntington Quadrangle - 1st Floor - Ste 1N11
| Size | 10,319 SF |
| Term | 5-10 Years |
| Rental Rate | $26.00 /SF/YR |
| Space Use | Office |
| Condition | Full Build-Out |
| Available | 30 Days |
Building has undergone extensive renovations, including new exterior plazas, lobbies, bathrooms, public spaces and state-of-the-art mechanical systems.
- Listed lease rate plus proportional share of electrical cost
- Fully Built-Out as Standard Office
- Mostly Open Floor Plan Layout
- Conference Rooms
- Kitchen
2 Huntington Quadrangle - 1st Floor - Ste 1S01
| Size | 12,176 SF |
| Term | 5-10 Years |
| Rental Rate | $26.00 /SF/YR |
| Space Use | Office |
| Condition | Full Build-Out |
| Available | Now |
Building has undergone extensive renovations, including new exterior plazas, lobbies, bathrooms, public spaces and state-of-the-art mechanical systems.
- Listed lease rate plus proportional share of electrical cost
- Fully Built-Out as Standard Office
- Mostly Open Floor Plan Layout
- Conference Rooms
- Kitchen
2 Huntington Quadrangle - 1st Floor - Ste 1S20
| Size | 4,000-13,897 SF |
| Term | 5-10 Years |
| Rental Rate | $26.00 /SF/YR |
| Space Use | Office |
| Condition | Full Build-Out |
| Available | Now |
Building has undergone extensive renovations, including new exterior plazas, lobbies, bathrooms, public spaces and state-of-the-art mechanical systems.
- Listed lease rate plus proportional share of electrical cost
- Fully Built-Out as Standard Office
- Mostly Open Floor Plan Layout
2 Huntington Quadrangle - 2nd Floor - Ste 2S01
| Size | 25,000-51,104 SF |
| Term | 5-10 Years |
| Rental Rate | $26.00 /SF/YR |
| Space Use | Office |
| Condition | Full Build-Out |
| Available | Now |
Building has undergone extensive renovations, including new exterior plazas, lobbies, bathrooms, public spaces and state-of-the-art mechanical systems.
- Listed lease rate plus proportional share of electrical cost
- Fully Built-Out as Standard Office
- Mostly Open Floor Plan Layout
- Conference Rooms
- Kitchen
SELECT TENANTS AT THIS PROPERTY
- Floor
- Tenant Name
- Industry
- 2nd
- Geico
- Finance and Insurance
- 4th
- Shearman & Sterling LLP
- Professional, Scientific, and Technical Services
Park Overview
Located at the corner of Route 110 just off Exit 49 of the Long Island Expressway, Huntington Quadrangle in Melville, New York, is a high-quality office complex with all the amenities needed for today’s businesses. Consisting of 1 Huntington Quadrangle and 2 Huntington Quadrangle, both buildings recently underwent extensive renovations to upgrade exterior plazas, lobbies, bathrooms, public spaces, and state-of-the-art mechanical systems. Tenants in both buildings enjoy access to many on-site amenities, including conferencing facilities, fitness facilities, an internet café, and multiple fiber optic options from Lightpath, Cablevision, Open Access, AT&T, and Verizon. 2 Huntington Quadrangle also features three one-megawatt backup generators and electric feeds from two stations. Situated at the crossroads of Nassau and Suffolk Counties, employees and guests are just a quarter-mile from the Long Island Expressway, only a mile from the Northern State Parkway, and on-campus bus service connects Huntington Quadrangle with the Huntington, Farmingdale, and Amityville stations on the Long Island Rail Road. This prime position along Route 110 has become a major office and industrial hub, and Huntington Quadrangle allows businesses to join this thriving area.
- Bus Line
- Conferencing Facility
- Storage Space
Presented by

Huntington Quadrangle | Melville, NY 11747
Hmm, there seems to have been an error sending your message. Please try again.
Thanks! Your message was sent.





