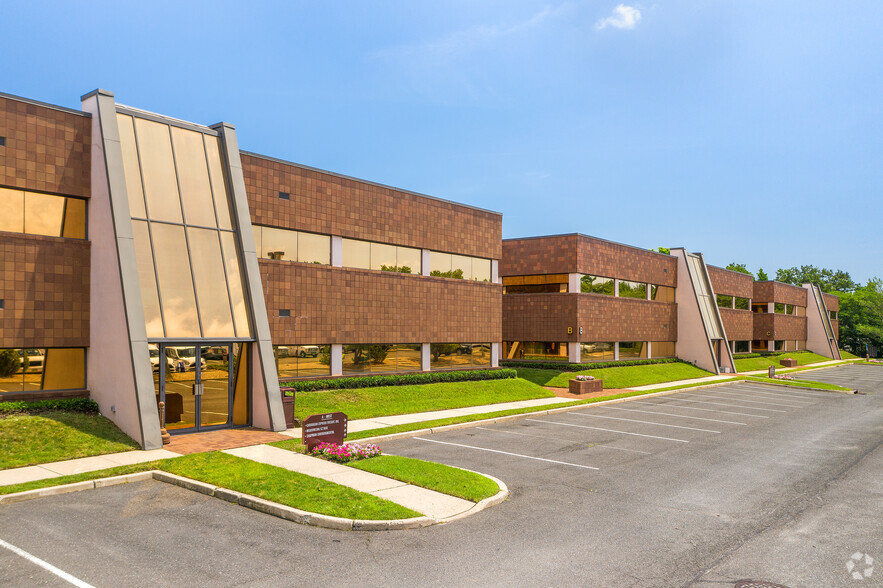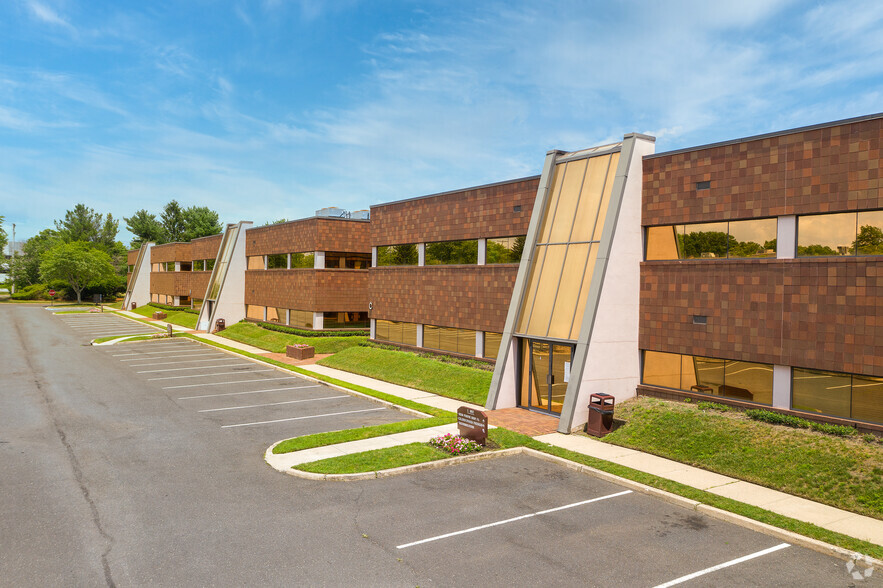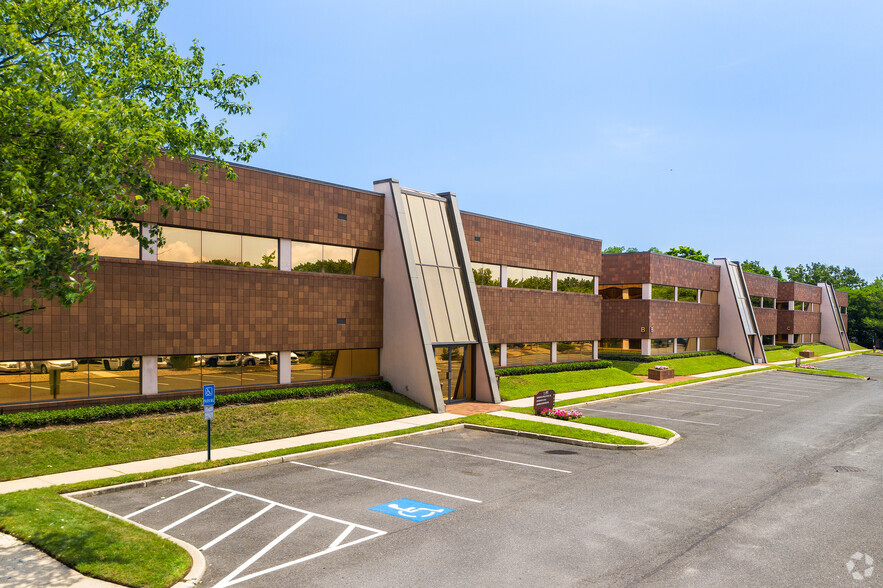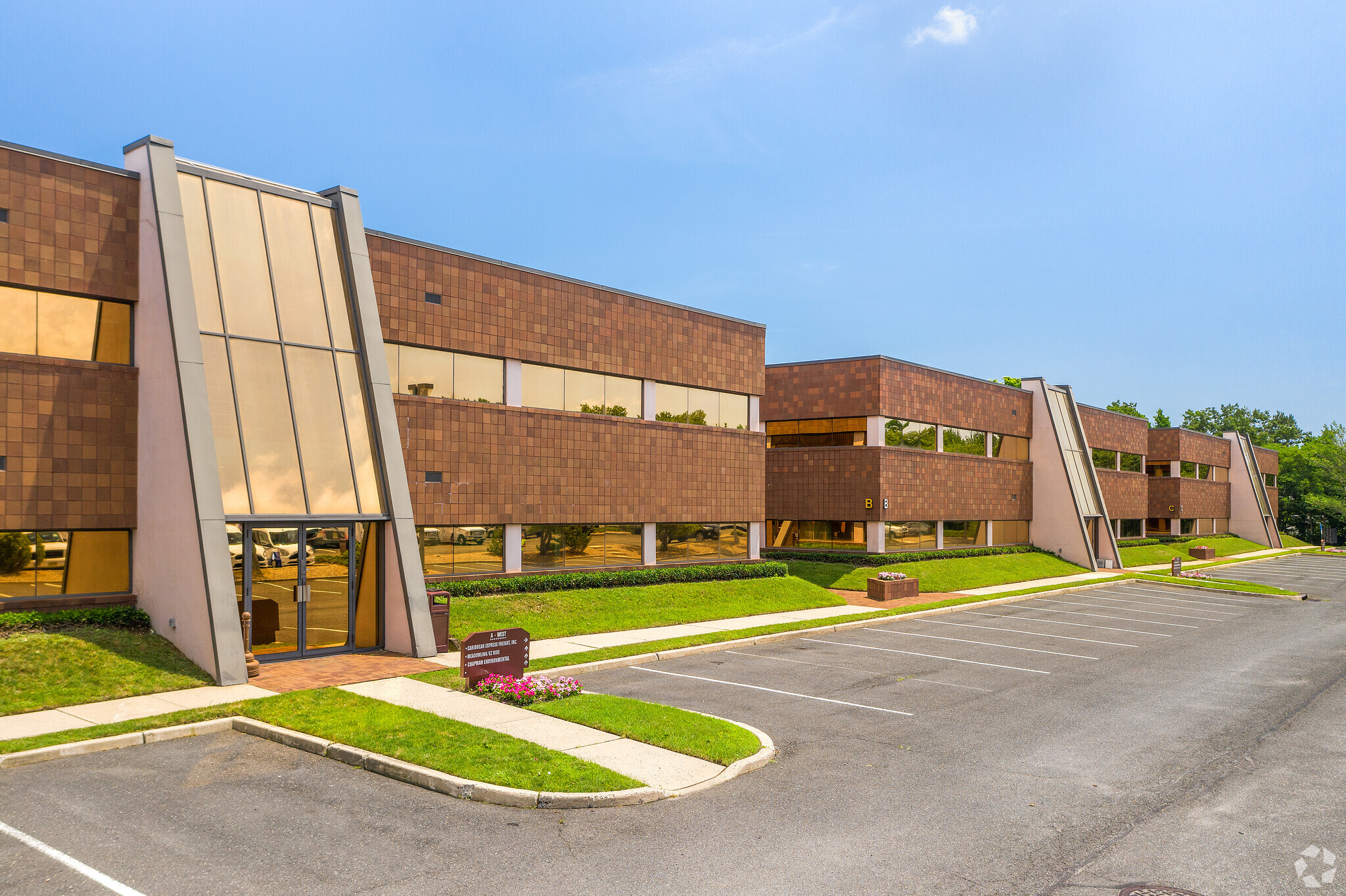Your email has been sent.
PARK HIGHLIGHTS
- Located at the intersection of Rt 35 and Industrial Way West, with excellent access to RT 18 and the Garden State Parkway
- Equipped with ISDN lines
- Hotel, conference facilities nearby
PARK FACTS
| Total Space Available | 25,770 SF | Park Type | Industrial Park |
| Min. Divisible | 1,700 SF | Features | Air Conditioning |
| Total Space Available | 25,770 SF |
| Min. Divisible | 1,700 SF |
| Park Type | Industrial Park |
| Features | Air Conditioning |
FEATURES AND AMENITIES
- Air Conditioning
Display Rental Rate as
- SPACE
- SIZE
- TERM
- RENTAL RATE
- SPACE USE
- CONDITION
- AVAILABLE
- Fully Built-Out as Standard Medical Space
- Fits 8 - 24 People
- Mostly Open Floor Plan Layout
- Space is in Excellent Condition
| Space | Size | Term | Rental Rate | Space Use | Condition | Available |
| 1st Floor, Ste Building C | 3,000 SF | Negotiable | Upon Request Upon Request Upon Request Upon Request | Office/Medical | Full Build-Out | Now |
1 Industrial Way W - 1st Floor - Ste Building C
- SPACE
- SIZE
- TERM
- RENTAL RATE
- SPACE USE
- CONDITION
- AVAILABLE
- Lease rate does not include utilities, property expenses or building services
- Mostly Open Floor Plan Layout
- Space is in Excellent Condition
- Fully Built-Out as Standard Office
- Fits 5 - 14 People
| Space | Size | Term | Rental Rate | Space Use | Condition | Available |
| 1st Floor, Ste Building E | 1,700 SF | Negotiable | Upon Request Upon Request Upon Request Upon Request | Office | Full Build-Out | 30 Days |
1 Industrial Way W - 1st Floor - Ste Building E
- SPACE
- SIZE
- TERM
- RENTAL RATE
- SPACE USE
- CONDITION
- AVAILABLE
Newly coming to market with this 7,320 SF space in highly desirable West Ridge Campus at #1 Industrial Way West, Eatontown, NJ. The space boasts two loading-docks, newly renovated executive offices, and fully conditioned storage. This complex has very little availability, excellent location and great visibility.
- Lease rate does not include utilities, property expenses or building services
- 2 Loading Docks
- Closed Circuit Television Monitoring (CCTV)
- Space is in Excellent Condition
- Central Air Conditioning
- Plug & Play
- Fits 6 - 110 People
| Space | Size | Term | Rental Rate | Space Use | Condition | Available |
| 1st Floor - A, B | 7,320 SF | Negotiable | $15.00 /SF/YR $1.25 /SF/MO $109,800 /YR $9,150 /MO | Flex | - | Now |
| 1st Floor - Building D | 2,400-13,750 SF | Negotiable | Upon Request Upon Request Upon Request Upon Request | Flex | - | Now |
1 Industrial Way W - 1st Floor - A, B
1 Industrial Way W - 1st Floor - Building D
- SPACE
- SIZE
- TERM
- RENTAL RATE
- SPACE USE
- CONDITION
- AVAILABLE
- Fully Built-Out as Standard Medical Space
- Fits 8 - 24 People
- Mostly Open Floor Plan Layout
- Space is in Excellent Condition
| Space | Size | Term | Rental Rate | Space Use | Condition | Available |
| 1st Floor, Ste Building C | 3,000 SF | Negotiable | Upon Request Upon Request Upon Request Upon Request | Office/Medical | Full Build-Out | Now |
1 Industrial Way W - 1st Floor - Ste Building C
- SPACE
- SIZE
- TERM
- RENTAL RATE
- SPACE USE
- CONDITION
- AVAILABLE
- Lease rate does not include utilities, property expenses or building services
- Mostly Open Floor Plan Layout
- Space is in Excellent Condition
- Fully Built-Out as Standard Office
- Fits 5 - 14 People
| Space | Size | Term | Rental Rate | Space Use | Condition | Available |
| 1st Floor, Ste Building E | 1,700 SF | Negotiable | Upon Request Upon Request Upon Request Upon Request | Office | Full Build-Out | 30 Days |
1 Industrial Way W - 1st Floor - Ste Building E
1 Industrial Way W - 1st Floor - A, B
| Size | 7,320 SF |
| Term | Negotiable |
| Rental Rate | $15.00 /SF/YR |
| Space Use | Flex |
| Condition | - |
| Available | Now |
Newly coming to market with this 7,320 SF space in highly desirable West Ridge Campus at #1 Industrial Way West, Eatontown, NJ. The space boasts two loading-docks, newly renovated executive offices, and fully conditioned storage. This complex has very little availability, excellent location and great visibility.
- Lease rate does not include utilities, property expenses or building services
- Space is in Excellent Condition
- 2 Loading Docks
- Central Air Conditioning
- Closed Circuit Television Monitoring (CCTV)
- Plug & Play
1 Industrial Way W - 1st Floor - Building D
| Size | 2,400-13,750 SF |
| Term | Negotiable |
| Rental Rate | Upon Request |
| Space Use | Flex |
| Condition | - |
| Available | Now |
- Fits 6 - 110 People
1 Industrial Way W - 1st Floor - Ste Building C
| Size | 3,000 SF |
| Term | Negotiable |
| Rental Rate | Upon Request |
| Space Use | Office/Medical |
| Condition | Full Build-Out |
| Available | Now |
- Fully Built-Out as Standard Medical Space
- Mostly Open Floor Plan Layout
- Fits 8 - 24 People
- Space is in Excellent Condition
1 Industrial Way W - 1st Floor - Ste Building E
| Size | 1,700 SF |
| Term | Negotiable |
| Rental Rate | Upon Request |
| Space Use | Office |
| Condition | Full Build-Out |
| Available | 30 Days |
- Lease rate does not include utilities, property expenses or building services
- Fully Built-Out as Standard Office
- Mostly Open Floor Plan Layout
- Fits 5 - 14 People
- Space is in Excellent Condition
SITE PLAN
PARK OVERVIEW
West Ridge Corporate Campus is a 114,749 square foot, five building office and flex campus located at the intersection of Route 35 South and Industrial Way West, Eatontown which is the hub of the commercial office, retail and industrial development in Monmouth County, New Jersey. The property is located in close proximity to a con-flux of highways, including the Garden State Parkway at Exit 105, Routes 18, 35, 36 and 66. The site is located prominently at the entrance to one of the largest and well established office/hi tech light industrial developments in the County. Directly across the highway is a Sheraton Hotel.
DEMOGRAPHICS
REGIONAL ACCESSIBILITY
Presented by

West Ridge Corporate Campus | Eatontown, NJ 07724
Hmm, there seems to have been an error sending your message. Please try again.
Thanks! Your message was sent.













