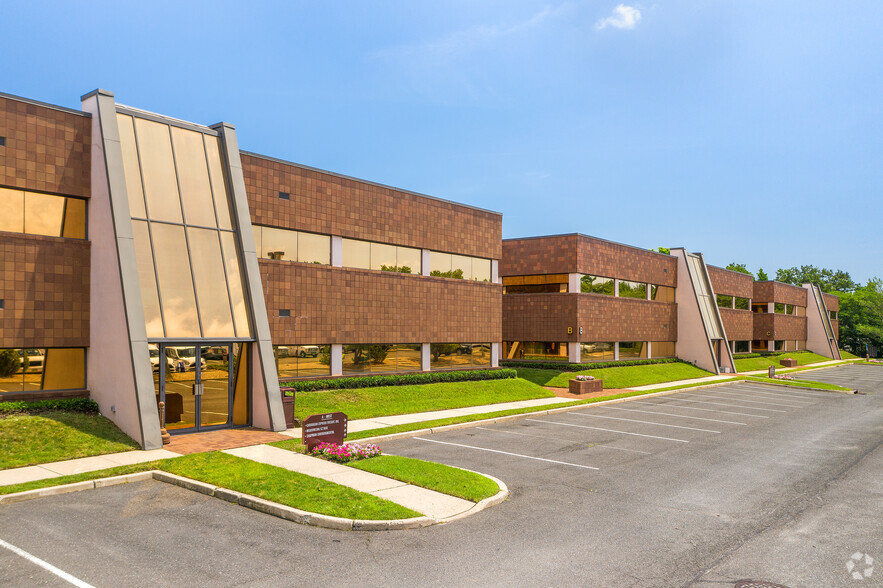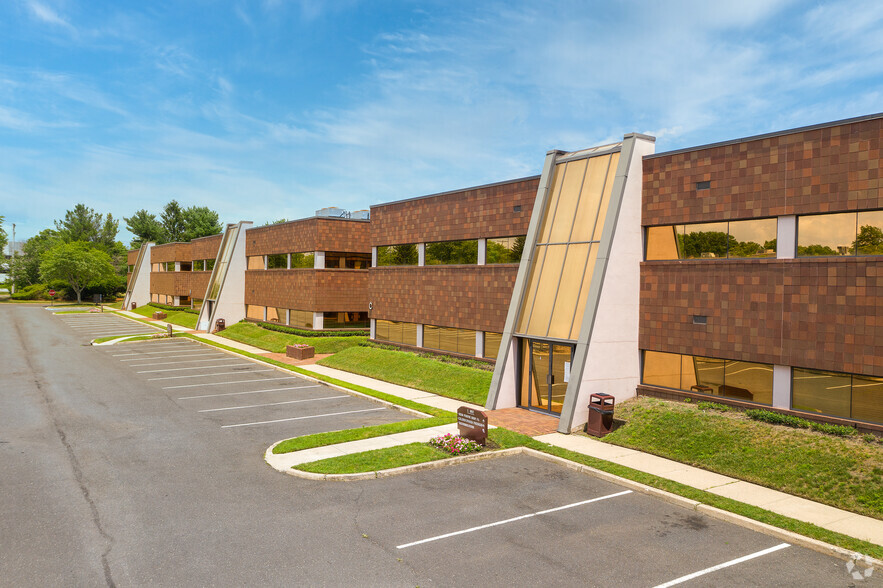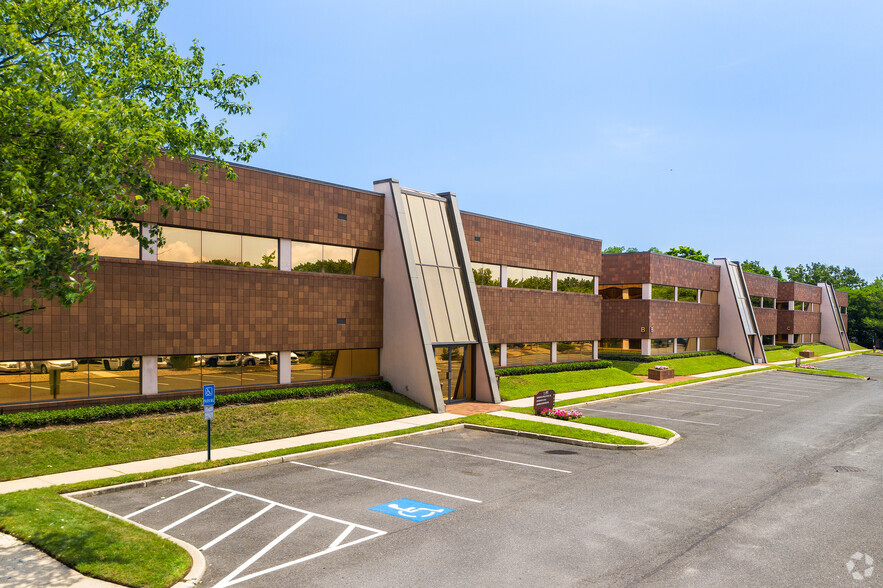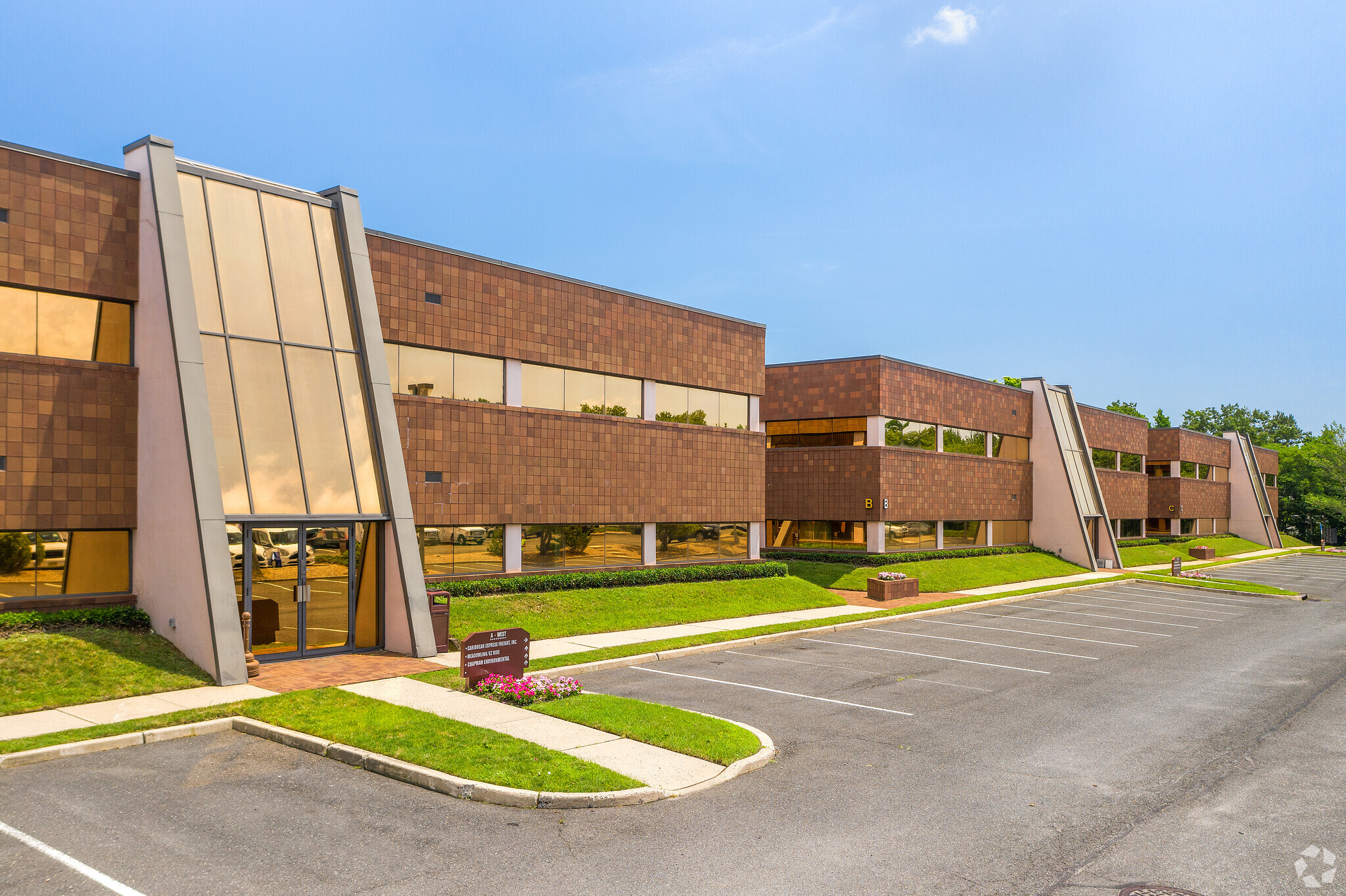
This feature is unavailable at the moment.
We apologize, but the feature you are trying to access is currently unavailable. We are aware of this issue and our team is working hard to resolve the matter.
Please check back in a few minutes. We apologize for the inconvenience.
- LoopNet Team
thank you

Your email has been sent!
Park Highlights
- Located at the intersection of Rt 35 and Industrial Way West, with excellent access to RT 18 and the Garden State Parkway
- Equipped with ISDN lines
- Hotel, conference facilities nearby
PARK FACTS
| Min. Divisible | 1,700 SF | Features | Air Conditioning |
| Park Type | Industrial Park |
| Min. Divisible | 1,700 SF |
| Park Type | Industrial Park |
| Features | Air Conditioning |
Features and Amenities
- Air Conditioning
all available spaces(3)
Display Rental Rate as
- Space
- Size
- Term
- Rental Rate
- Space Use
- Condition
- Available
- Fully Built-Out as Standard Medical Space
- Fits 8 - 24 People
- Mostly Open Floor Plan Layout
- Space is in Excellent Condition
| Space | Size | Term | Rental Rate | Space Use | Condition | Available |
| 1st Floor, Ste Building C | 3,000 SF | Negotiable | Upon Request Upon Request Upon Request Upon Request | Office/Medical | Full Build-Out | Now |
1 Industrial Way W - 1st Floor - Ste Building C
- Space
- Size
- Term
- Rental Rate
- Space Use
- Condition
- Available
- Fits 6 - 110 People
| Space | Size | Term | Rental Rate | Space Use | Condition | Available |
| 1st Floor - Building D | 2,400-13,750 SF | Negotiable | Upon Request Upon Request Upon Request Upon Request | Flex | - | Now |
1 Industrial Way W - 1st Floor - Building D
- Space
- Size
- Term
- Rental Rate
- Space Use
- Condition
- Available
- Fully Built-Out as Standard Office
- Fits 5 - 14 People
- Mostly Open Floor Plan Layout
- Space is in Excellent Condition
| Space | Size | Term | Rental Rate | Space Use | Condition | Available |
| 1st Floor, Ste Building E | 1,700 SF | Negotiable | Upon Request Upon Request Upon Request Upon Request | Office | Full Build-Out | 30 Days |
1 Industrial Way W - 1st Floor - Ste Building E
1 Industrial Way W - 1st Floor - Ste Building C
| Size | 3,000 SF |
| Term | Negotiable |
| Rental Rate | Upon Request |
| Space Use | Office/Medical |
| Condition | Full Build-Out |
| Available | Now |
- Fully Built-Out as Standard Medical Space
- Mostly Open Floor Plan Layout
- Fits 8 - 24 People
- Space is in Excellent Condition
1 Industrial Way W - 1st Floor - Building D
| Size | 2,400-13,750 SF |
| Term | Negotiable |
| Rental Rate | Upon Request |
| Space Use | Flex |
| Condition | - |
| Available | Now |
- Fits 6 - 110 People
1 Industrial Way W - 1st Floor - Ste Building E
| Size | 1,700 SF |
| Term | Negotiable |
| Rental Rate | Upon Request |
| Space Use | Office |
| Condition | Full Build-Out |
| Available | 30 Days |
- Fully Built-Out as Standard Office
- Mostly Open Floor Plan Layout
- Fits 5 - 14 People
- Space is in Excellent Condition
SITE PLAN
Park Overview
West Ridge Corporate Campus is a 114,749 square foot, five building office and flex campus located at the intersection of Route 35 South and Industrial Way West, Eatontown which is the hub of the commercial office, retail and industrial development in Monmouth County, New Jersey. The property is located in close proximity to a con-flux of highways, including the Garden State Parkway at Exit 105, Routes 18, 35, 36 and 66. The site is located prominently at the entrance to one of the largest and well established office/hi tech light industrial developments in the County. Directly across the highway is a Sheraton Hotel.
DEMOGRAPHICS
Regional Accessibility
Presented by

West Ridge Corporate Campus | Eatontown, NJ 07724
Hmm, there seems to have been an error sending your message. Please try again.
Thanks! Your message was sent.










