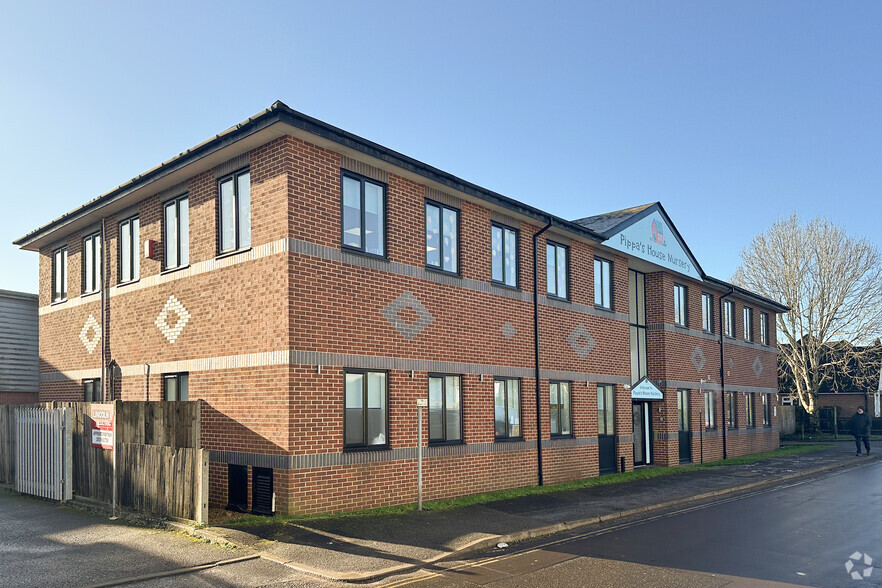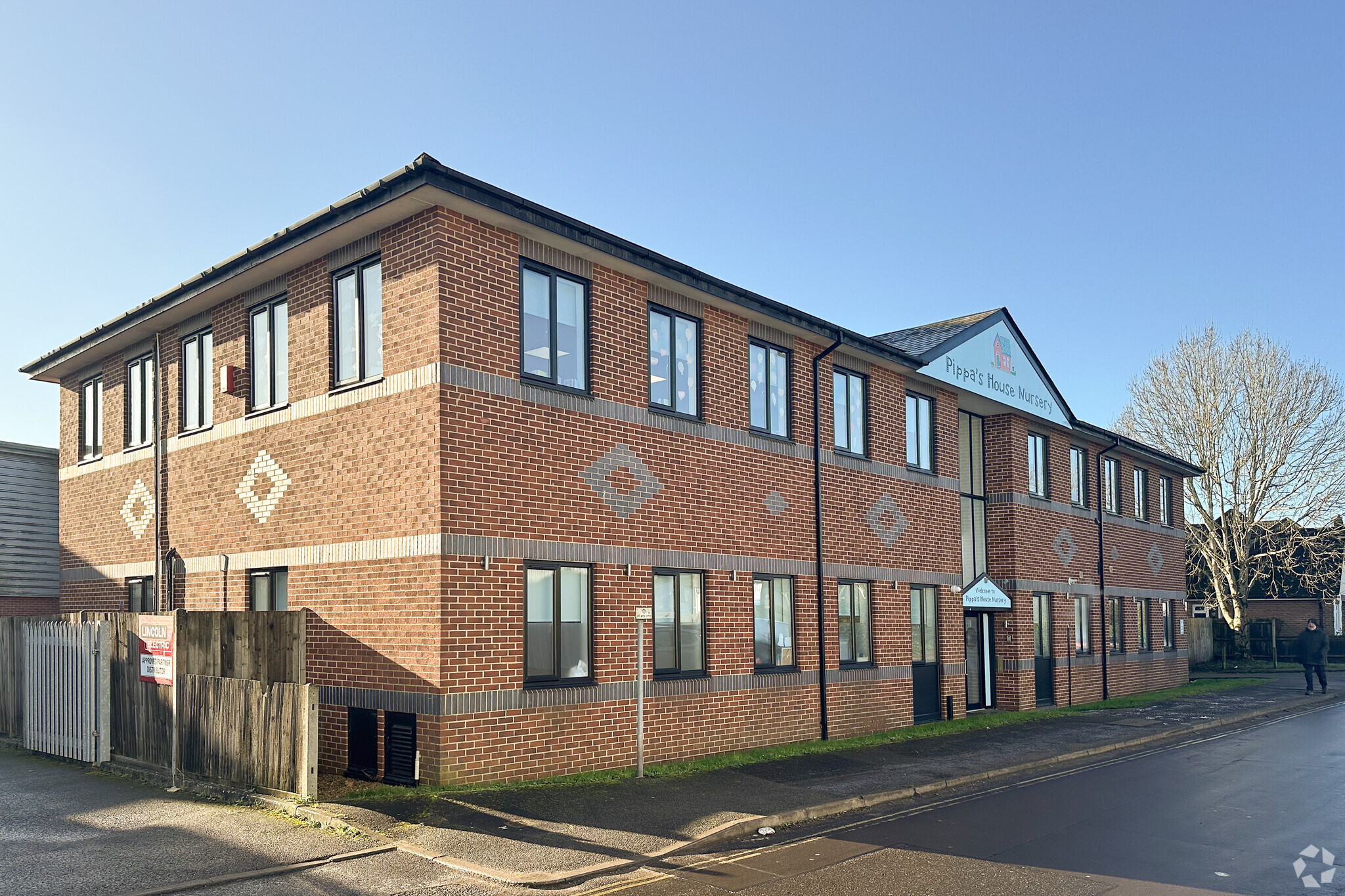
This feature is unavailable at the moment.
We apologize, but the feature you are trying to access is currently unavailable. We are aware of this issue and our team is working hard to resolve the matter.
Please check back in a few minutes. We apologize for the inconvenience.
- LoopNet Team
1 Ivy Rd
Aldershot GU12 4TX
Chartwell House · Property For Lease

Highlights
- 21 Car parking spaces
- Good transport links
- Good road links
Property Overview
1 Ivy Road is a purpose built 2 storey office building. Ivy Road forms part of the established North Lane commercial area with a mix of broad mix of businesses. Approximately 1 mile from Aldershot town centre the property enjoys excellent road access to the A331 Blackwater Valley Relief Road and the wider motorway network beyond. Aldershot Railway Station offers a direct rail service to London Waterloo as well as an excellent local service.
PROPERTY FACTS
Listing ID: 29564642
Date on Market: 9/20/2023
Last Updated:
Address: 1 Ivy Rd, Aldershot GU12 4TX
The Office Property at 1 Ivy Rd, Aldershot, GU12 4TX is no longer being advertised on LoopNet.com. Contact the broker for information on availability.
Office PROPERTIES IN NEARBY NEIGHBORHOODS
- Waverley Commercial Real Estate
- Hart Commercial Real Estate
- Surrey Heath Commercial Real Estate
- Rushmoor Commercial Real Estate
- Horsell Commercial Real Estate
- Montgomery Lines Commercial Real Estate
- Tilford Commercial Real Estate
- Church Crookham Commercial Real Estate
- Knaphill Commercial Real Estate
- Rotherwick Commercial Real Estate
- Bentley Hampshire Commercial Real Estate
- Badshot Lea Commercial Real Estate
Nearby Listings
- Tongham Rd, Aldershot
- Runfold St. George, Badshot Lea
- 1 Borelli Yard, Farnham
- Wellington St, Aldershot
- 88-88A East St, Farnham
- Fleet Rd, Fleet
- Fowler Ave, Farnborough
- Eelmoor Rd, Farnborough
- Summit Av, Farnborough
- Farnborough Rd, Farnborough
- Lyon Way, Frimley
- Ancells Rd, Fleet
- Church Hl, Aldershot
- 50-58 Victoria Rd, Farnborough
- 2 South St, Farnham

