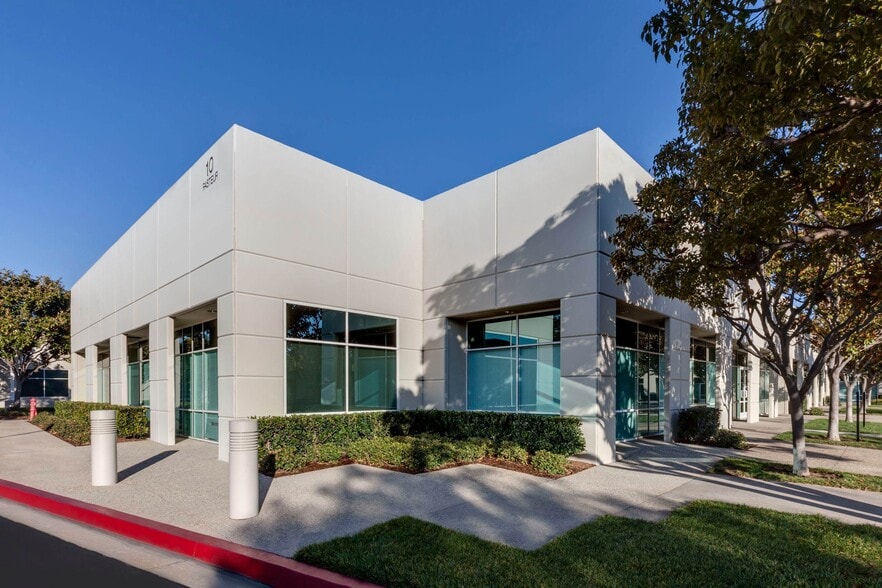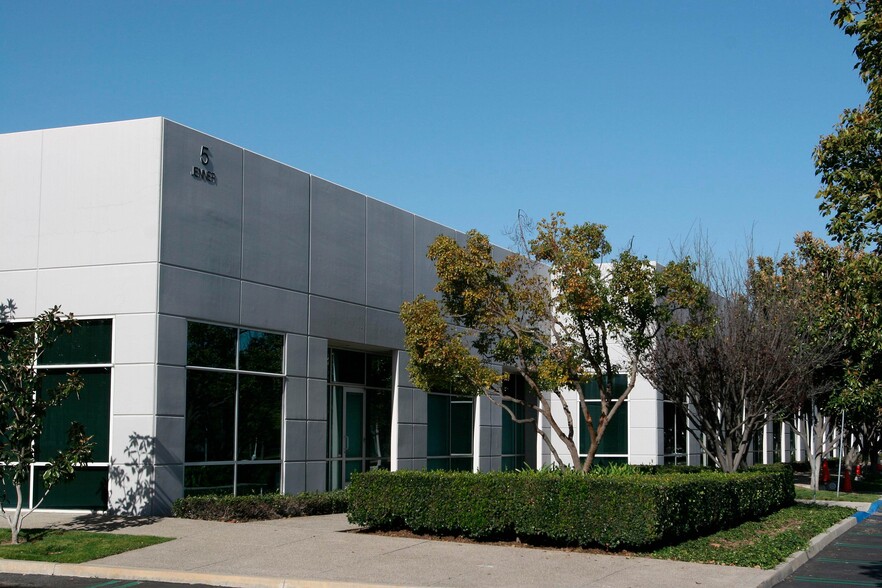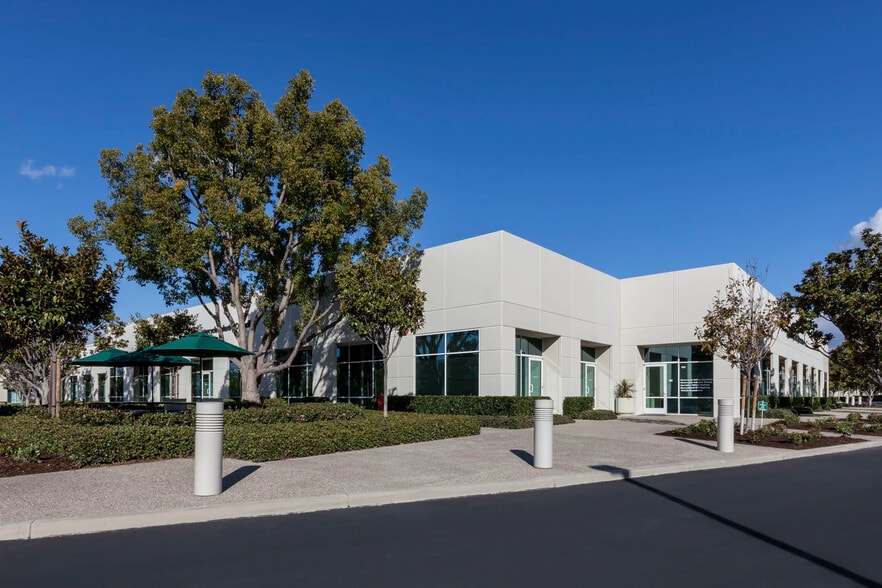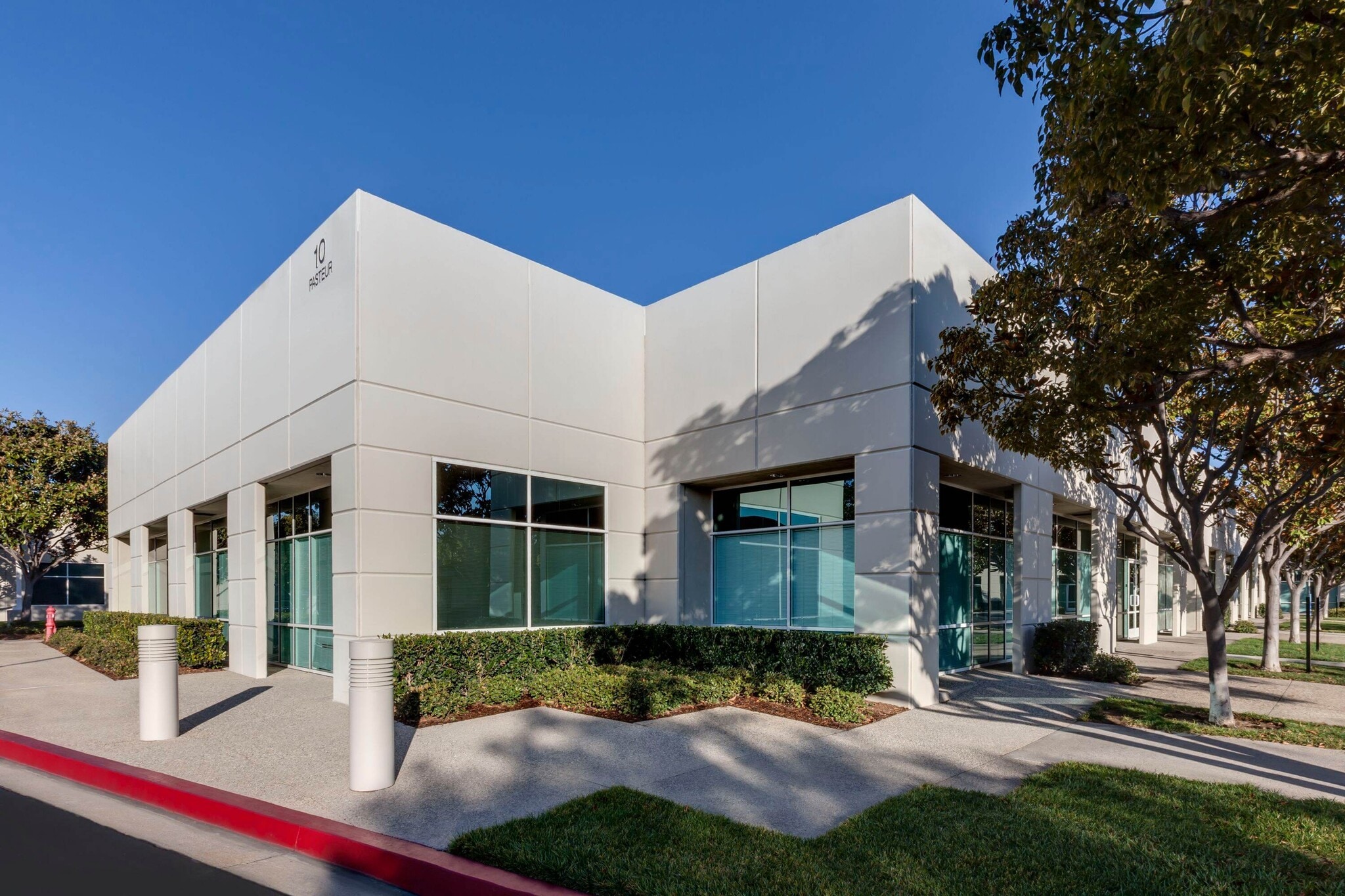Your email has been sent.
PARK HIGHLIGHTS
- Certified ENERGY STAR® by U.S. Environmental Protection Agency
- Easy access to I-5, I-405 and 133 Freeways and 241 Toll Road
- Shuttle pick-up and drop-off points located onsite
- Minutes to 150+ dining and retail options at Irvine Spectrum Cente
PARK FACTS
| Total Space Available | 12,438 SF | Features | Courtyard |
| Park Type | Office Park |
| Total Space Available | 12,438 SF |
| Park Type | Office Park |
| Features | Courtyard |
ALL AVAILABLE SPACES(2)
Display Rental Rate as
- SPACE
- SIZE
- TERM
- RENTAL RATE
- SPACE USE
- CONDITION
- AVAILABLE
Suite Description : Refreshed ground floor workspace with ample open glass line, three (3) private offices, one (1) conference room, break area, and large open work space. Parked 4:1. $2/SF Broker Bonus for 5+ year lease deals & $1/SF Broker Bonus for 3+ year lease deals for NEW customers. Exclusions apply. Expires 6/30/2025 / Multi-Tenant Floor : Yes
- Lease rate does not include utilities, property expenses or building services
- 1 Conference Room
- 3 Private Offices
| Space | Size | Term | Rental Rate | Space Use | Condition | Available |
| 1st Floor - 180 | 3,682 SF | Negotiable | $22.20 /SF/YR $1.85 /SF/MO $81,740 /YR $6,812 /MO | Flex | - | Now |
1 Jenner - 1st Floor - 180
- SPACE
- SIZE
- TERM
- RENTAL RATE
- SPACE USE
- CONDITION
- AVAILABLE
Multi-Tenant Floor : Yes
- Lease rate does not include utilities, property expenses or building services
- Fits 22 - 71 People
| Space | Size | Term | Rental Rate | Space Use | Condition | Available |
| 2nd Floor - 200 | 8,756 SF | Negotiable | $22.20 /SF/YR $1.85 /SF/MO $194,383 /YR $16,199 /MO | Flex | - | Now |
6 Jenner St - 2nd Floor - 200
1 Jenner - 1st Floor - 180
| Size | 3,682 SF |
| Term | Negotiable |
| Rental Rate | $22.20 /SF/YR |
| Space Use | Flex |
| Condition | - |
| Available | Now |
Suite Description : Refreshed ground floor workspace with ample open glass line, three (3) private offices, one (1) conference room, break area, and large open work space. Parked 4:1. $2/SF Broker Bonus for 5+ year lease deals & $1/SF Broker Bonus for 3+ year lease deals for NEW customers. Exclusions apply. Expires 6/30/2025 / Multi-Tenant Floor : Yes
- Lease rate does not include utilities, property expenses or building services
- 3 Private Offices
- 1 Conference Room
6 Jenner St - 2nd Floor - 200
| Size | 8,756 SF |
| Term | Negotiable |
| Rental Rate | $22.20 /SF/YR |
| Space Use | Flex |
| Condition | - |
| Available | Now |
Multi-Tenant Floor : Yes
- Lease rate does not include utilities, property expenses or building services
- Fits 22 - 71 People
SELECT TENANTS AT THIS PROPERTY
- FLOOR
- TENANT NAME
- 1st
- Aimexpo
- 1st
- Motorcycle Industry Council
- 1st
- Motorcycle Safety Foundation, Inc
PARK OVERVIEW
Your space, your success: discover Jenner Business Park, featuring an ideal mix of one- and two-story, single- and multi-tenant buildings for office and office/warehouse suites. Conveniently located near the 405 and 133 Freeways, sought-after building top signage opportunities boost brand visibility. Jenner Business Park provides office/R&D/Manufacturing suites. Streamline your path to success with ample surface parking and freeway access.
- Courtyard
Contact the Leasing Agent
Jenner Business Park | Irvine, CA 92618












