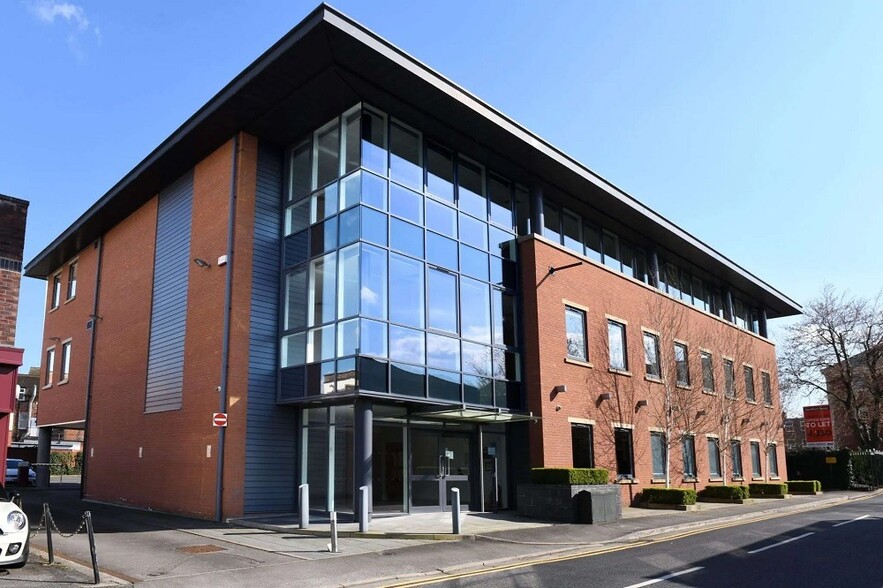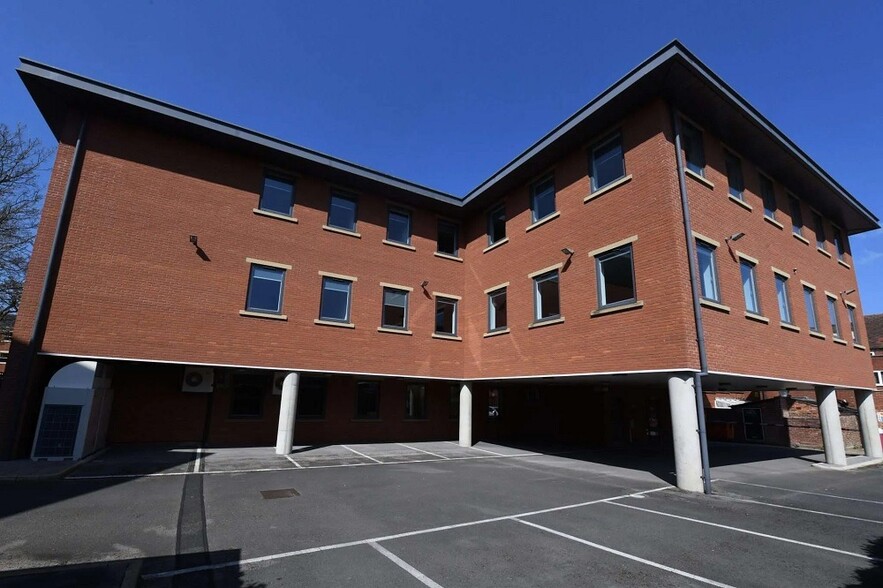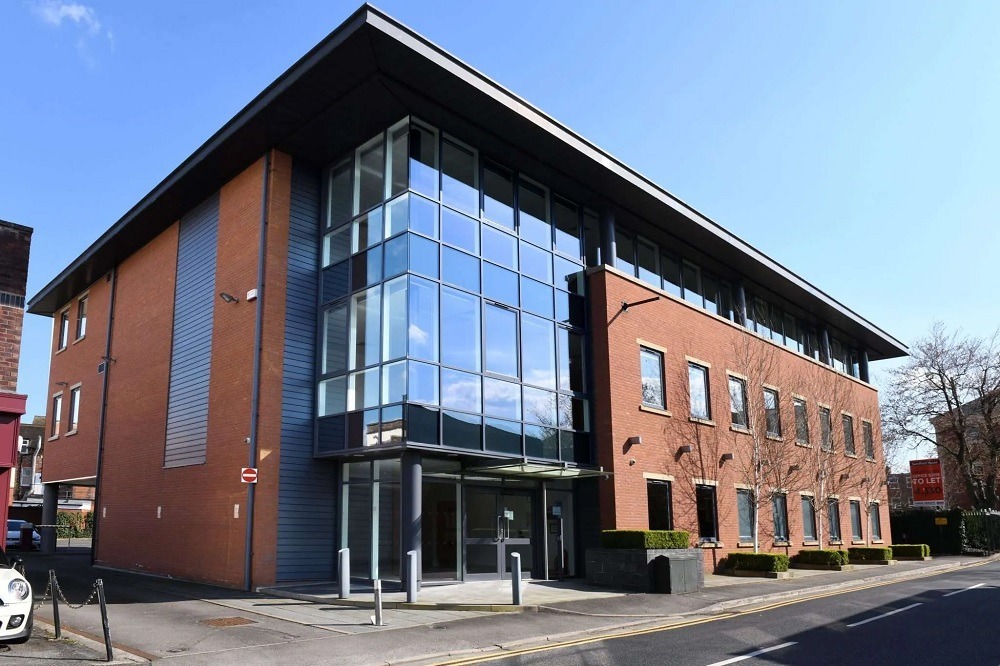
This feature is unavailable at the moment.
We apologize, but the feature you are trying to access is currently unavailable. We are aware of this issue and our team is working hard to resolve the matter.
Please check back in a few minutes. We apologize for the inconvenience.
- LoopNet Team
thank you

Your email has been sent!
1 Kings Clos
2,183 - 10,398 SF of Office Space Available in Wilmslow SK9 1NX


Highlights
- 22 secure car parking spaces are demised with the accommodation.
- Wilmslow train station is less than a mile from the property, plus the location provides easy access to the A34 Wilmslow bypass which leads to the M60
- Wilmslow town centre provides a wide mix of amenities including restaurants, shops, sandwich bars, supermarkets and post office.
all available spaces(3)
Display Rental Rate as
- Space
- Size
- Term
- Rental Rate
- Space Use
- Condition
- Available
The space compromises a total of 10,814 sf over 3 floors. The building is being marketed as a whole, however consideration may be given to letting the space on a floor by floor basis.
- Use Class: E
- Mostly Open Floor Plan Layout
- Can be combined with additional space(s) for up to 10,398 SF of adjacent space
- Secure Storage
- Réfection complète en cours
- Stationnement sécurisé
- Partially Built-Out as Standard Office
- Fits 6 - 18 People
- Kitchen
- Demised WC facilities
- Espace de travail Cat A+
The space compromises a total of 10,814 sf over 3 floors. The building is being marketed as a whole, however consideration may be given to letting the space on a floor by floor basis.
- Use Class: E
- Mostly Open Floor Plan Layout
- Can be combined with additional space(s) for up to 10,398 SF of adjacent space
- Secure Storage
- Réfection complète en cours
- Stationnement sécurisé
- Partially Built-Out as Standard Office
- Fits 11 - 34 People
- Kitchen
- Demised WC facilities
- Espace de travail Cat A+
The space compromises a total of 10,814 sf over 3 floors. The building is being marketed as a whole, however consideration may be given to letting the space on a floor by floor basis.
- Use Class: E
- Mostly Open Floor Plan Layout
- Can be combined with additional space(s) for up to 10,398 SF of adjacent space
- Secure Storage
- Réfection complète en cours
- Stationnement sécurisé
- Partially Built-Out as Standard Office
- Fits 11 - 33 People
- Kitchen
- Demised WC facilities
- Espace de travail Cat A+
| Space | Size | Term | Rental Rate | Space Use | Condition | Available |
| Ground | 2,183 SF | Negotiable | Upon Request Upon Request Upon Request Upon Request | Office | Partial Build-Out | February 03, 2025 |
| 1st Floor | 4,147 SF | Negotiable | Upon Request Upon Request Upon Request Upon Request | Office | Partial Build-Out | February 03, 2025 |
| 2nd Floor | 4,068 SF | Negotiable | Upon Request Upon Request Upon Request Upon Request | Office | Partial Build-Out | February 03, 2025 |
Ground
| Size |
| 2,183 SF |
| Term |
| Negotiable |
| Rental Rate |
| Upon Request Upon Request Upon Request Upon Request |
| Space Use |
| Office |
| Condition |
| Partial Build-Out |
| Available |
| February 03, 2025 |
1st Floor
| Size |
| 4,147 SF |
| Term |
| Negotiable |
| Rental Rate |
| Upon Request Upon Request Upon Request Upon Request |
| Space Use |
| Office |
| Condition |
| Partial Build-Out |
| Available |
| February 03, 2025 |
2nd Floor
| Size |
| 4,068 SF |
| Term |
| Negotiable |
| Rental Rate |
| Upon Request Upon Request Upon Request Upon Request |
| Space Use |
| Office |
| Condition |
| Partial Build-Out |
| Available |
| February 03, 2025 |
Ground
| Size | 2,183 SF |
| Term | Negotiable |
| Rental Rate | Upon Request |
| Space Use | Office |
| Condition | Partial Build-Out |
| Available | February 03, 2025 |
The space compromises a total of 10,814 sf over 3 floors. The building is being marketed as a whole, however consideration may be given to letting the space on a floor by floor basis.
- Use Class: E
- Partially Built-Out as Standard Office
- Mostly Open Floor Plan Layout
- Fits 6 - 18 People
- Can be combined with additional space(s) for up to 10,398 SF of adjacent space
- Kitchen
- Secure Storage
- Demised WC facilities
- Réfection complète en cours
- Espace de travail Cat A+
- Stationnement sécurisé
1st Floor
| Size | 4,147 SF |
| Term | Negotiable |
| Rental Rate | Upon Request |
| Space Use | Office |
| Condition | Partial Build-Out |
| Available | February 03, 2025 |
The space compromises a total of 10,814 sf over 3 floors. The building is being marketed as a whole, however consideration may be given to letting the space on a floor by floor basis.
- Use Class: E
- Partially Built-Out as Standard Office
- Mostly Open Floor Plan Layout
- Fits 11 - 34 People
- Can be combined with additional space(s) for up to 10,398 SF of adjacent space
- Kitchen
- Secure Storage
- Demised WC facilities
- Réfection complète en cours
- Espace de travail Cat A+
- Stationnement sécurisé
2nd Floor
| Size | 4,068 SF |
| Term | Negotiable |
| Rental Rate | Upon Request |
| Space Use | Office |
| Condition | Partial Build-Out |
| Available | February 03, 2025 |
The space compromises a total of 10,814 sf over 3 floors. The building is being marketed as a whole, however consideration may be given to letting the space on a floor by floor basis.
- Use Class: E
- Partially Built-Out as Standard Office
- Mostly Open Floor Plan Layout
- Fits 11 - 33 People
- Can be combined with additional space(s) for up to 10,398 SF of adjacent space
- Kitchen
- Secure Storage
- Demised WC facilities
- Réfection complète en cours
- Espace de travail Cat A+
- Stationnement sécurisé
Property Overview
The property comprises a building of steel frame construction with a masonry facade providing office accommodation arranged over three floors. The property is located on Kings Close, Wilmslow with access to the A34 Handforth By Pass and Wilmslow Railway Station situated close by.
- Raised Floor
- Air Conditioning
PROPERTY FACTS
Learn More About Renting Office Space
Presented by

1 Kings Clos
Hmm, there seems to have been an error sending your message. Please try again.
Thanks! Your message was sent.





