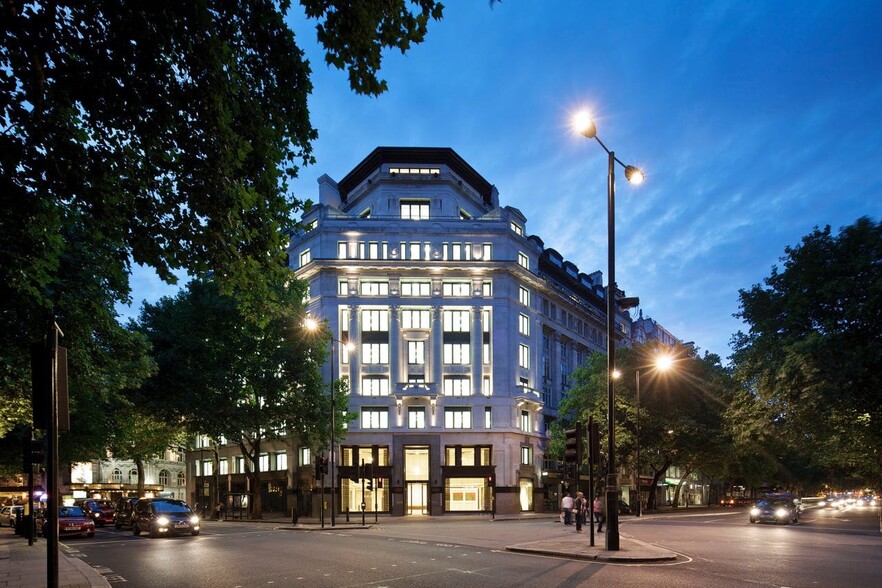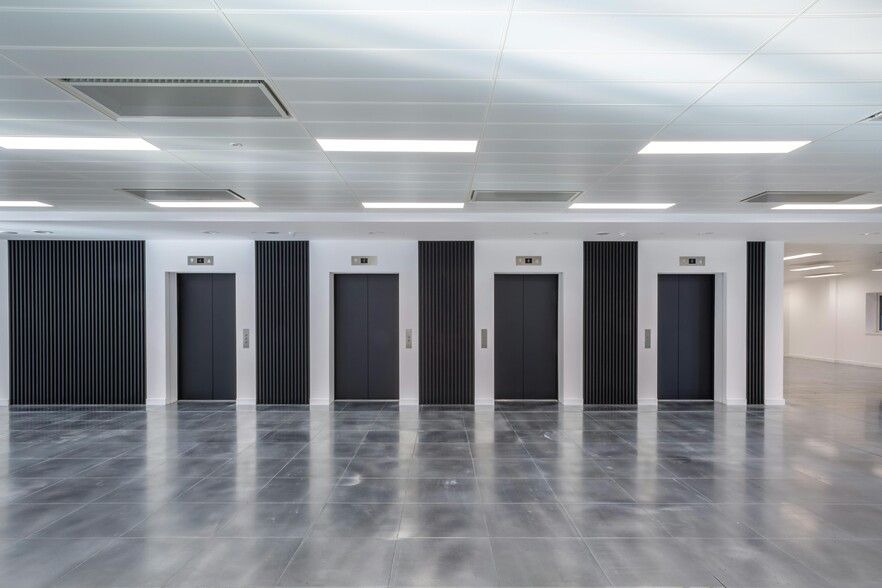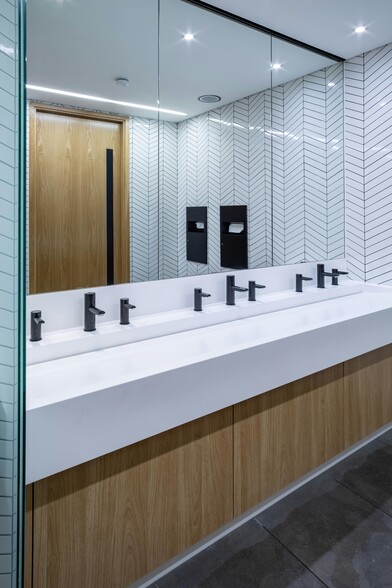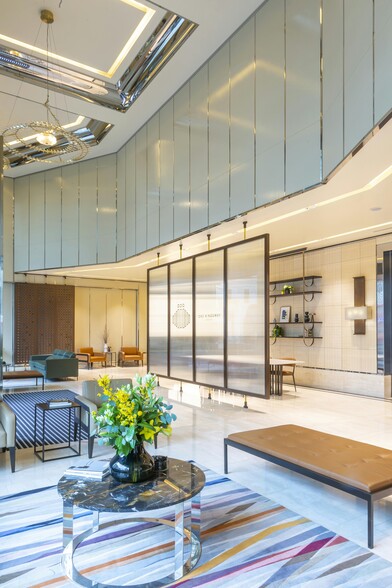1 Kingsway 13,500 - 27,240 SF of 4-Star Office Space Available in London WC2B 6AN





HIGHLIGHTS
- Grade A development with a large, light floorplate
- ‘Excellent’ BREEAM rating
- Basement car parking
- Excellent transport links being centrally located between Temple and Coven garden Underground Stations
ALL AVAILABLE SPACES(2)
Display Rental Rate as
- SPACE
- SIZE
- TERM
- RENTAL RATE
- SPACE USE
- CONDITION
- AVAILABLE
Along with the new remodelled reception the 4th floor has bee fully refurbished to a CAT A finish. There will also be a new Penthouse (and courtyard) for the benefit of all the tenants.
- Use Class: E
- Mostly Open Floor Plan Layout
- Can be combined with additional space(s) for up to 27,240 SF of adjacent space
- Reception Area
- Raised Floor
- Large Light Floorplate
- 2.7m minmum floor to ceiling Height
- Partially Built-Out as Standard Office
- Space is in Excellent Condition
- Central Air Conditioning
- Elevator Access
- Shower Facilities
- Flexible Air Conditioning
Along with the new remodelled reception the 5th floor has bee fully refurbished to a CAT A finish. There will also be a new Penthouse (and courtyard) for the benefit of all the tenants.
- Use Class: E
- Mostly Open Floor Plan Layout
- Can be combined with additional space(s) for up to 27,240 SF of adjacent space
- Reception Area
- Raised Floor
- Large Light Floorplate
- 2.7m minmum floor to ceiling Height
- Partially Built-Out as Standard Office
- Space is in Excellent Condition
- Central Air Conditioning
- Elevator Access
- Shower Facilities
- Flexible Air Conditioning
| Space | Size | Term | Rental Rate | Space Use | Condition | Available |
| 4th Floor | 13,740 SF | Negotiable | $112.76 /SF/YR | Office | Partial Build-Out | Now |
| 5th Floor | 13,500 SF | Negotiable | $112.76 /SF/YR | Office | Partial Build-Out | Now |
4th Floor
| Size |
| 13,740 SF |
| Term |
| Negotiable |
| Rental Rate |
| $112.76 /SF/YR |
| Space Use |
| Office |
| Condition |
| Partial Build-Out |
| Available |
| Now |
5th Floor
| Size |
| 13,500 SF |
| Term |
| Negotiable |
| Rental Rate |
| $112.76 /SF/YR |
| Space Use |
| Office |
| Condition |
| Partial Build-Out |
| Available |
| Now |
PROPERTY OVERVIEW
The property comprises a mixed-use building arranged over 12 floors, originally constructed in 1920. The property comprises retail space on the basement and part ground floors, office space on the part ground to eight floors and residential space above with a basement car parking facility. The property is located on the southern end of Kingsway close to the western junction with Aldwych and accordingly is well positioned for many cafes, restaurants bars and the attractions of Covent Garden. Transport links are good with Temple and Holborn underground stations (District and Circle lines and Piccadilly and Central lines) being in close proximity. Waterloo is also only a short bus ride away.
- 24 Hour Access
- Property Manager on Site
- Raised Floor
- Security System
- Accent Lighting
- Bicycle Storage
- Direct Elevator Exposure
- Shower Facilities
- Drop Ceiling
- Air Conditioning








