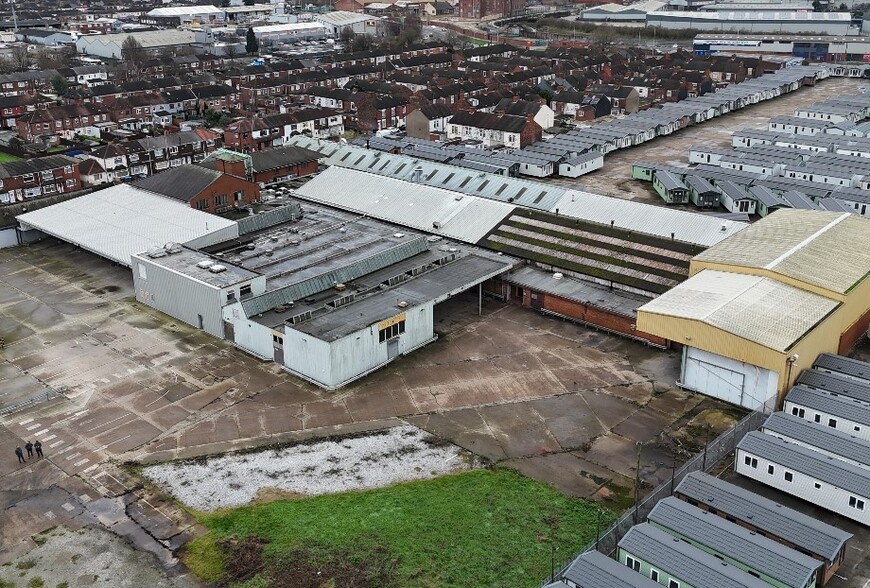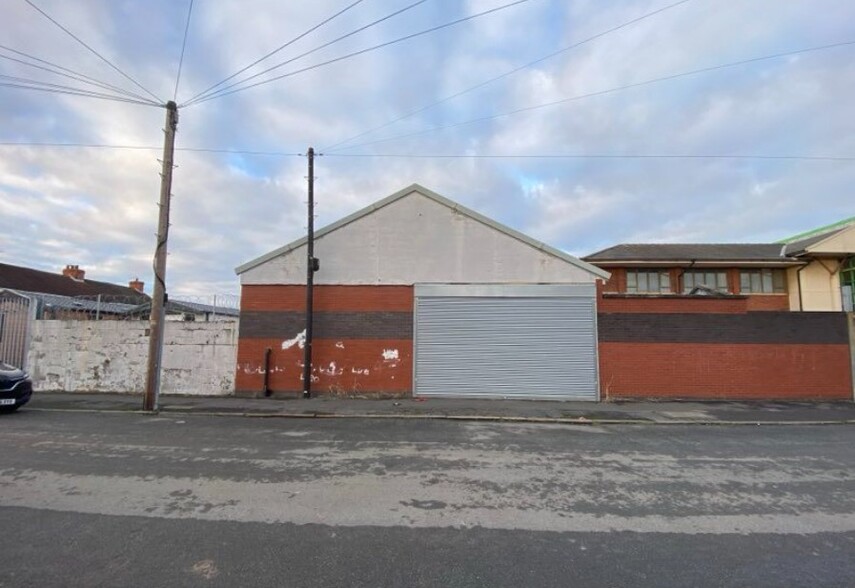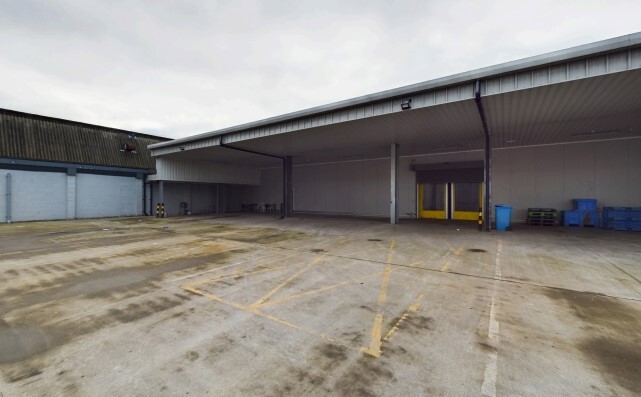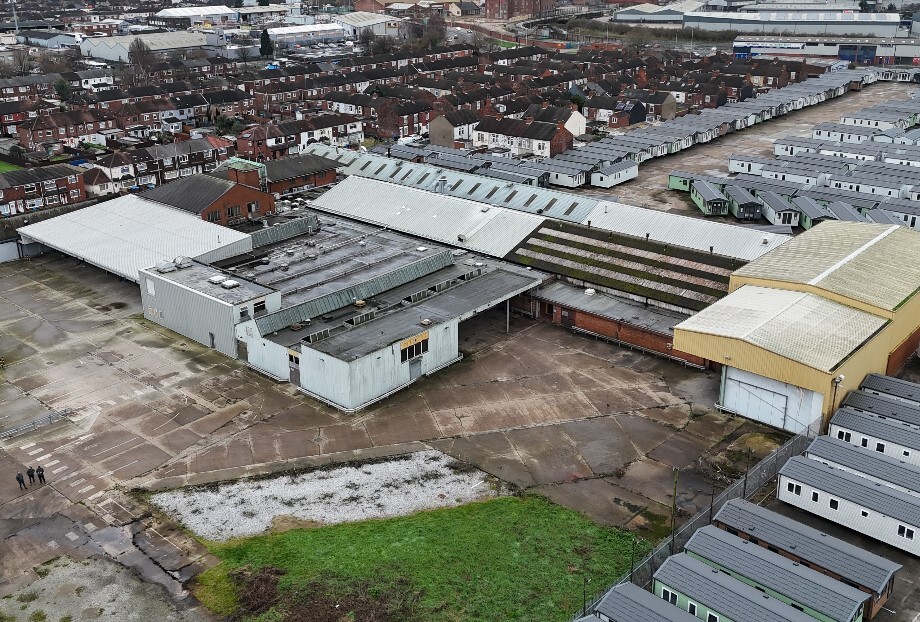
This feature is unavailable at the moment.
We apologize, but the feature you are trying to access is currently unavailable. We are aware of this issue and our team is working hard to resolve the matter.
Please check back in a few minutes. We apologize for the inconvenience.
- LoopNet Team
thank you

Your email has been sent!
1 Lorraine St
19,518 - 82,542 SF of Industrial Space Available in Hull HU8 8EG



Highlights
- Located approximately 3 miles north of Hull city centre
- Large multipurpose industrial building & yard (3.90 acres)
- Large hardstanding service yard and car parking
all available spaces(2)
Display Rental Rate as
- Space
- Size
- Term
- Rental Rate
- Space Use
- Condition
- Available
The site is available as a whole and would be suitable for a variety of industrial, warehousing, or factory uses, however, subject to negotiation, the buildings would split into various configurations with units starting from 1,100 sq ft, together with approximately 0.5 acres of open storage also being available within the north easterly quadrant of the yard.
- Use Class: B2
- Yard
- Approximately 3,500 sq ft of canopy cover
- Demised WC facilities
- Large hardstanding service yard
- Open storage available up to 0.5 acres
The site is available as a whole and would be suitable for a variety of industrial, warehousing, or factory uses, however, subject to negotiation, the buildings would split into various configurations with units starting from 1,100 sq ft, together with approximately 0.5 acres of open storage also being available within the north easterly quadrant of the yard.
- Use Class: B2
- Demised WC facilities
- Large hardstanding service yard
- Open storage available up to 0.5 acres
- Automatic Blinds
- Yard
- Approximately 3,500 sq ft of canopy cover
| Space | Size | Term | Rental Rate | Space Use | Condition | Available |
| Ground | 63,024 SF | Negotiable | Upon Request Upon Request Upon Request Upon Request | Industrial | Full Build-Out | Now |
| 1st Floor | 19,518 SF | Negotiable | Upon Request Upon Request Upon Request Upon Request | Industrial | Full Build-Out | Now |
Ground
| Size |
| 63,024 SF |
| Term |
| Negotiable |
| Rental Rate |
| Upon Request Upon Request Upon Request Upon Request |
| Space Use |
| Industrial |
| Condition |
| Full Build-Out |
| Available |
| Now |
1st Floor
| Size |
| 19,518 SF |
| Term |
| Negotiable |
| Rental Rate |
| Upon Request Upon Request Upon Request Upon Request |
| Space Use |
| Industrial |
| Condition |
| Full Build-Out |
| Available |
| Now |
Ground
| Size | 63,024 SF |
| Term | Negotiable |
| Rental Rate | Upon Request |
| Space Use | Industrial |
| Condition | Full Build-Out |
| Available | Now |
The site is available as a whole and would be suitable for a variety of industrial, warehousing, or factory uses, however, subject to negotiation, the buildings would split into various configurations with units starting from 1,100 sq ft, together with approximately 0.5 acres of open storage also being available within the north easterly quadrant of the yard.
- Use Class: B2
- Demised WC facilities
- Yard
- Large hardstanding service yard
- Approximately 3,500 sq ft of canopy cover
- Open storage available up to 0.5 acres
1st Floor
| Size | 19,518 SF |
| Term | Negotiable |
| Rental Rate | Upon Request |
| Space Use | Industrial |
| Condition | Full Build-Out |
| Available | Now |
The site is available as a whole and would be suitable for a variety of industrial, warehousing, or factory uses, however, subject to negotiation, the buildings would split into various configurations with units starting from 1,100 sq ft, together with approximately 0.5 acres of open storage also being available within the north easterly quadrant of the yard.
- Use Class: B2
- Automatic Blinds
- Demised WC facilities
- Yard
- Large hardstanding service yard
- Approximately 3,500 sq ft of canopy cover
- Open storage available up to 0.5 acres
Property Overview
The site was formerly occupied by Coopland’s Bakery as a food processing factory and comprises an extensive complex of interconnecting warehouses which range from large clear span areas to smaller industrial units/workshops, offices, and stores. The site benefits from various points of entry for vehicular access via several roller shutter doors and automatic industrial plant doors, together with having fitted cold stores, the usual staff facilities, and varying eaves heights up to approximately 6m. Externally the buildings sit within an extensive hard standing yard of approximately 1.9 acres which offers an excellent level of car parking and servicing facilities with the added benefit of having approximately 3,500 sq ft of canopy cover together with a separate detached industrial unit of approximately 4,271 sq ft to the east of the site. The property is situated on the north side of Lorraine Street just off Stoneferry Road (A1165) and is approximately 3 miles north of Hull city centre. Stoneferry Road (A1165) is the inner-city ring road and has an estimated annual average daily vehicle flow in excess of 24,000.
Warehouse FACILITY FACTS
Learn More About Renting Industrial Properties
Presented by

1 Lorraine St
Hmm, there seems to have been an error sending your message. Please try again.
Thanks! Your message was sent.






