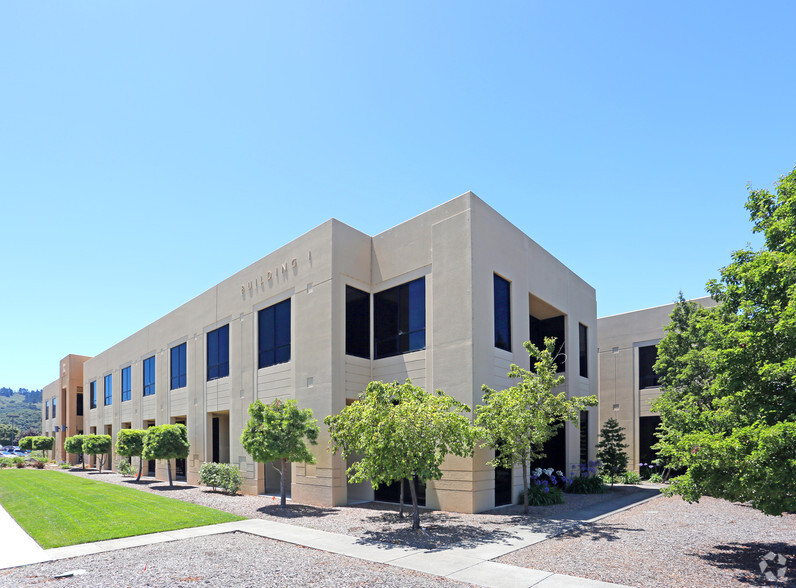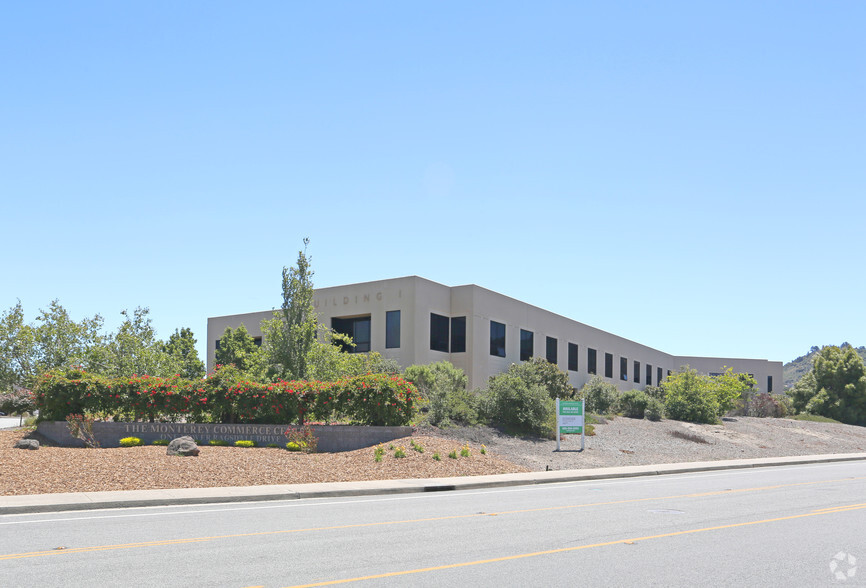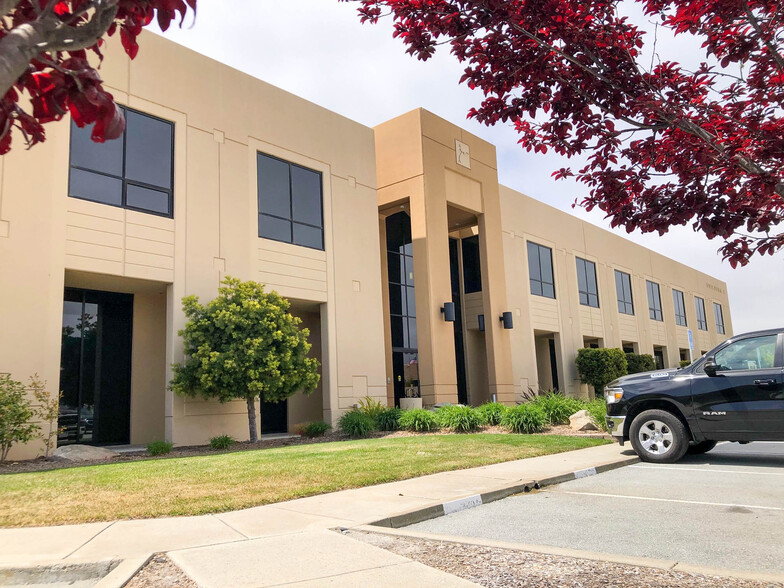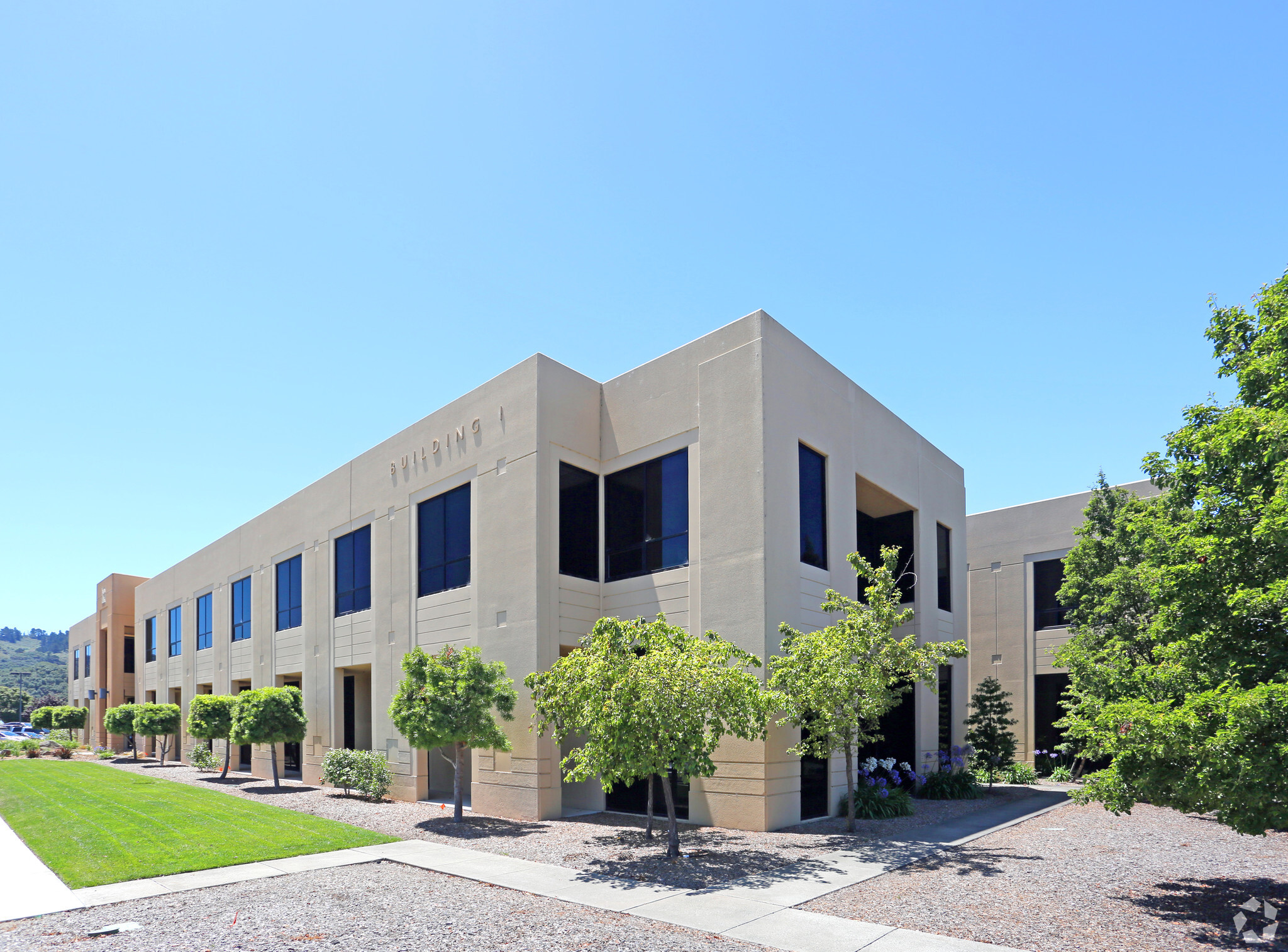
This feature is unavailable at the moment.
We apologize, but the feature you are trying to access is currently unavailable. We are aware of this issue and our team is working hard to resolve the matter.
Please check back in a few minutes. We apologize for the inconvenience.
- LoopNet Team
thank you

Your email has been sent!
Monterey Commerce Center Monterey, CA 93940
2,616 - 13,095 SF of Office Space Available



Park Highlights
- Renovated Common Areas & Landscaping.
- Adjacent to Federal Express.
- Superior Quality Interior Finishes.
- Ample parking.
- Men’s and Women’s Locker Rooms.
- Located in the Ryan Ranch Business Park, off Highway 68 between Monterey & Salinas.
PARK FACTS
all available spaces(3)
Display Rental Rate as
- Space
- Size
- Term
- Rental Rate
- Space Use
- Condition
- Available
6,606 square foot office space with a mostly open floor plan and a mix of private offices and conference rooms.
- Listed rate may not include certain utilities, building services and property expenses
- Mostly Open Floor Plan Layout
- 11 Private Offices
- Space is in Excellent Condition
- Tenant improvement allowance - Negotiable.
- Fully Built-Out as Standard Office
- Fits 17 - 53 People
- 2 Conference Rooms
- Central Air and Heating
- Suites can be delivered with All FF&E included.
2,616 square foot office space with a mostly open floor plan and a mix of private offices.
- Listed rate may not include certain utilities, building services and property expenses
- Mostly Open Floor Plan Layout
- 5 Private Offices
- Central Air and Heating
- Suites can be delivered with All FF&E included.
- Fully Built-Out as Standard Office
- Fits 7 - 21 People
- Space is in Excellent Condition
- Tenant improvement allowance - Negotiable.
Open space suite with private restrooms. Suite totals 3,873 SF.
- Listed rate may not include certain utilities, building services and property expenses
- Open Floor Plan Layout
- Space is in Excellent Condition
- Private Restrooms
- Suites can be delivered with All FF&E included.
- Fully Built-Out as Research and Development Space
- Fits 10 - 31 People
- Central Air and Heating
- Tenant improvement allowance - Negotiable.
| Space | Size | Term | Rental Rate | Space Use | Condition | Available |
| 1st Floor, Ste 100 | 6,606 SF | Negotiable | $33.00 /SF/YR $2.75 /SF/MO $355.21 /m²/YR $29.60 /m²/MO $18,167 /MO $217,998 /YR | Office | Full Build-Out | 30 Days |
| 1st Floor, Ste 140 | 2,616 SF | Negotiable | $33.00 /SF/YR $2.75 /SF/MO $355.21 /m²/YR $29.60 /m²/MO $7,194 /MO $86,328 /YR | Office | Full Build-Out | 30 Days |
| 2nd Floor, Ste 210 | 3,873 SF | Negotiable | $33.00 /SF/YR $2.75 /SF/MO $355.21 /m²/YR $29.60 /m²/MO $10,651 /MO $127,809 /YR | Office | Full Build-Out | 30 Days |
1 Lower Ragsdale Dr - 1st Floor - Ste 100
1 Lower Ragsdale Dr - 1st Floor - Ste 140
1 Lower Ragsdale Dr - 2nd Floor - Ste 210
1 Lower Ragsdale Dr - 1st Floor - Ste 100
| Size | 6,606 SF |
| Term | Negotiable |
| Rental Rate | $33.00 /SF/YR |
| Space Use | Office |
| Condition | Full Build-Out |
| Available | 30 Days |
6,606 square foot office space with a mostly open floor plan and a mix of private offices and conference rooms.
- Listed rate may not include certain utilities, building services and property expenses
- Fully Built-Out as Standard Office
- Mostly Open Floor Plan Layout
- Fits 17 - 53 People
- 11 Private Offices
- 2 Conference Rooms
- Space is in Excellent Condition
- Central Air and Heating
- Tenant improvement allowance - Negotiable.
- Suites can be delivered with All FF&E included.
1 Lower Ragsdale Dr - 1st Floor - Ste 140
| Size | 2,616 SF |
| Term | Negotiable |
| Rental Rate | $33.00 /SF/YR |
| Space Use | Office |
| Condition | Full Build-Out |
| Available | 30 Days |
2,616 square foot office space with a mostly open floor plan and a mix of private offices.
- Listed rate may not include certain utilities, building services and property expenses
- Fully Built-Out as Standard Office
- Mostly Open Floor Plan Layout
- Fits 7 - 21 People
- 5 Private Offices
- Space is in Excellent Condition
- Central Air and Heating
- Tenant improvement allowance - Negotiable.
- Suites can be delivered with All FF&E included.
1 Lower Ragsdale Dr - 2nd Floor - Ste 210
| Size | 3,873 SF |
| Term | Negotiable |
| Rental Rate | $33.00 /SF/YR |
| Space Use | Office |
| Condition | Full Build-Out |
| Available | 30 Days |
Open space suite with private restrooms. Suite totals 3,873 SF.
- Listed rate may not include certain utilities, building services and property expenses
- Fully Built-Out as Research and Development Space
- Open Floor Plan Layout
- Fits 10 - 31 People
- Space is in Excellent Condition
- Central Air and Heating
- Private Restrooms
- Tenant improvement allowance - Negotiable.
- Suites can be delivered with All FF&E included.
Park Overview
Ideally situated in the Monterey Peninsula’s Ryan Ranch Business Park, the Monterey Commerce Center provides first class Office and R&D space in both convenient & environmentally friendly location. The Monterey Commerce Center has three buildings containing approximately 103,216 square feet of first-class Office and R&D space. Situated on the Highway 68 corridor, the center has convenient access to both the Monterey Peninsula and Salinas. Prominent entry signage complimented by environmentally friendly xeriscape landscaping distinguishes the center as the Ryan Ranch’s premier Office and R&D location.
- Security System
- Air Conditioning
Presented by

Monterey Commerce Center | Monterey, CA 93940
Hmm, there seems to have been an error sending your message. Please try again.
Thanks! Your message was sent.





