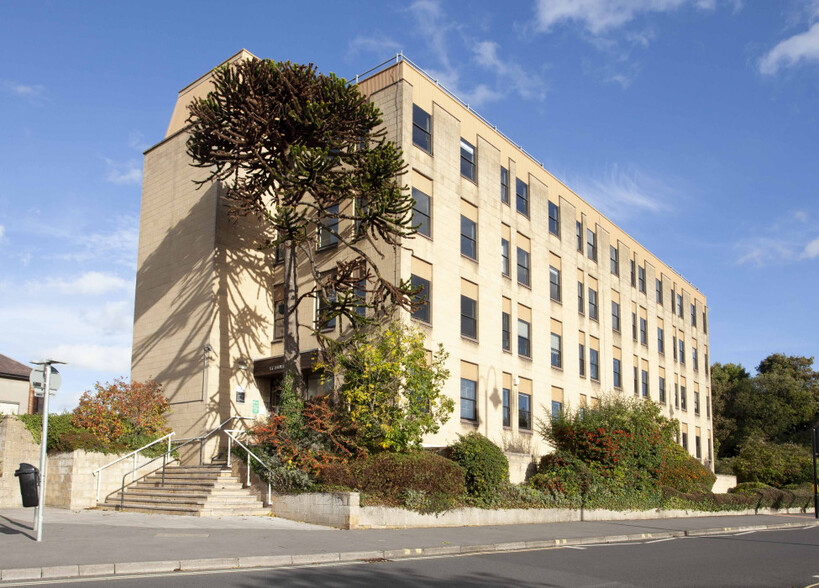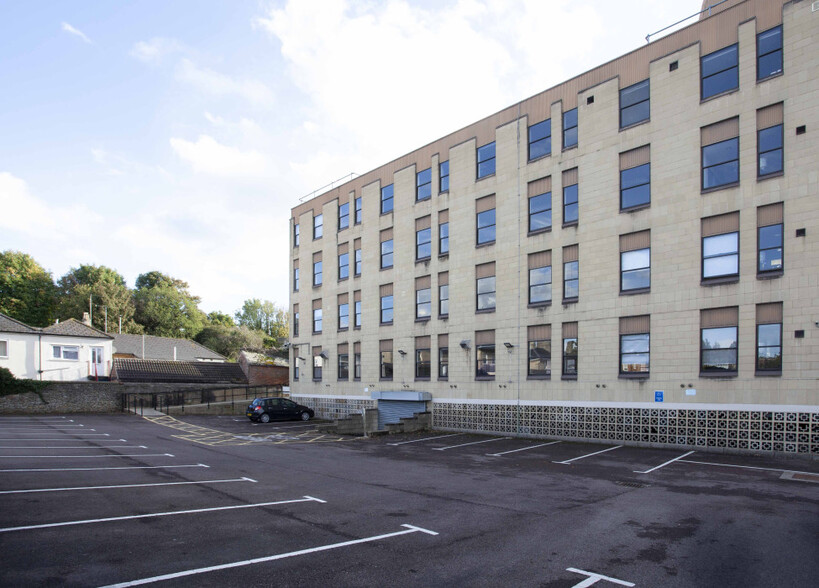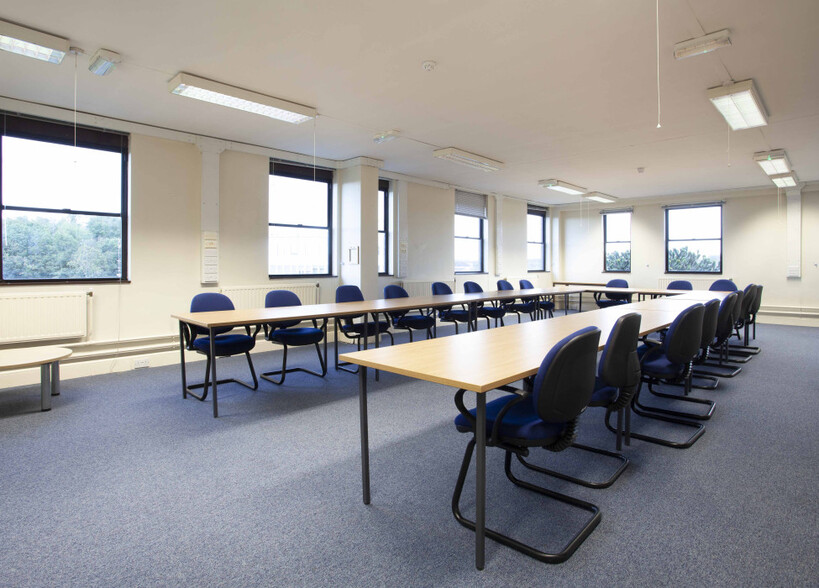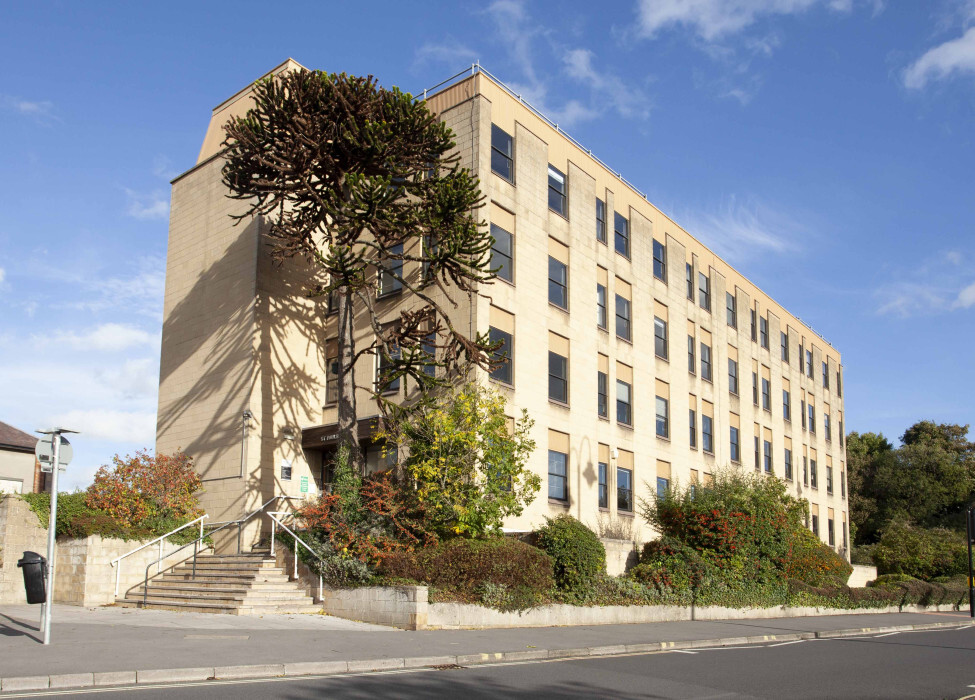
This feature is unavailable at the moment.
We apologize, but the feature you are trying to access is currently unavailable. We are aware of this issue and our team is working hard to resolve the matter.
Please check back in a few minutes. We apologize for the inconvenience.
- LoopNet Team
thank you

Your email has been sent!
St. Pauls House 1 Marshfield Rd
3,881 - 15,785 SF of Office Space Available in Chippenham SN15 1LA



Highlights
- Prominent town centre office building
- Ashort walk from Chippenham Railway Station which provides regular direct trains to London Paddington in just over one hour
- St Paul’s House is situated in Chippenham Town Centre
all available spaces(4)
Display Rental Rate as
- Space
- Size
- Term
- Rental Rate
- Space Use
- Condition
- Available
The office accommodation is available from April 2023 on a whole building or floor by floor basis to suit prospective tenants. New leases are available by way of conventional effective full repairing and insuring leases by way of service charge direct from the Landlord. Rents from £16.50 per sq ft per annum exclusive are based on the refurbished office accommodation.
- Use Class: E
- Open Floor Plan Layout
- Space is in Excellent Condition
- Kitchen
- Energy Performance Rating - D
- Open-Plan
- To be redecorated to a high standard throughout
- Partially Built-Out as Standard Office
- Fits 10 - 32 People
- Can be combined with additional space(s) for up to 15,785 SF of adjacent space
- Fully Carpeted
- Demised WC facilities
- Each floor offers open plan accommodation
- A barrier operated surface car park for 40 cars
The office accommodation is available from April 2023 on a whole building or floor by floor basis to suit prospective tenants. New leases are available by way of conventional effective full repairing and insuring leases by way of service charge direct from the Landlord. Rents from £16.50 per sq ft per annum exclusive are based on the refurbished office accommodation.
- Use Class: E
- Open Floor Plan Layout
- Space is in Excellent Condition
- Kitchen
- Energy Performance Rating - D
- Open-Plan
- To be redecorated to a high standard throughout
- Partially Built-Out as Standard Office
- Fits 10 - 32 People
- Can be combined with additional space(s) for up to 15,785 SF of adjacent space
- Fully Carpeted
- Demised WC facilities
- Each floor offers open plan accommodation
- A barrier operated surface car park for 40 cars
The office accommodation is available from April 2023 on a whole building or floor by floor basis to suit prospective tenants. New leases are available by way of conventional effective full repairing and insuring leases by way of service charge direct from the Landlord. Rents from £16.50 per sq ft per annum exclusive are based on the refurbished office accommodation.
- Use Class: E
- Open Floor Plan Layout
- Space is in Excellent Condition
- Kitchen
- Energy Performance Rating - D
- Open-Plan
- To be redecorated to a high standard throughout
- Partially Built-Out as Standard Office
- Fits 10 - 32 People
- Can be combined with additional space(s) for up to 15,785 SF of adjacent space
- Fully Carpeted
- Demised WC facilities
- Each floor offers open plan accommodation
- A barrier operated surface car park for 40 cars
The office accommodation is available from April 2023 on a whole building or floor by floor basis to suit prospective tenants. New leases are available by way of conventional effective full repairing and insuring leases by way of service charge direct from the Landlord. Rents from £16.50 per sq ft per annum exclusive are based on the refurbished office accommodation.
- Use Class: E
- Open Floor Plan Layout
- Space is in Excellent Condition
- Kitchen
- Energy Performance Rating - D
- Open-Plan
- To be redecorated to a high standard throughout
- Partially Built-Out as Standard Office
- Fits 10 - 32 People
- Can be combined with additional space(s) for up to 15,785 SF of adjacent space
- Fully Carpeted
- Demised WC facilities
- Each floor offers open plan accommodation
- A barrier operated surface car park for 40 cars
| Space | Size | Term | Rental Rate | Space Use | Condition | Available |
| Ground | 3,881 SF | Negotiable | $20.50 /SF/YR $1.71 /SF/MO $79,566 /YR $6,631 /MO | Office | Partial Build-Out | Pending |
| 1st Floor | 3,986 SF | Negotiable | $20.50 /SF/YR $1.71 /SF/MO $81,719 /YR $6,810 /MO | Office | Partial Build-Out | Pending |
| 2nd Floor | 3,986 SF | Negotiable | $20.50 /SF/YR $1.71 /SF/MO $81,719 /YR $6,810 /MO | Office | Partial Build-Out | Pending |
| 3rd Floor | 3,932 SF | Negotiable | $20.50 /SF/YR $1.71 /SF/MO $80,612 /YR $6,718 /MO | Office | Partial Build-Out | Pending |
Ground
| Size |
| 3,881 SF |
| Term |
| Negotiable |
| Rental Rate |
| $20.50 /SF/YR $1.71 /SF/MO $79,566 /YR $6,631 /MO |
| Space Use |
| Office |
| Condition |
| Partial Build-Out |
| Available |
| Pending |
1st Floor
| Size |
| 3,986 SF |
| Term |
| Negotiable |
| Rental Rate |
| $20.50 /SF/YR $1.71 /SF/MO $81,719 /YR $6,810 /MO |
| Space Use |
| Office |
| Condition |
| Partial Build-Out |
| Available |
| Pending |
2nd Floor
| Size |
| 3,986 SF |
| Term |
| Negotiable |
| Rental Rate |
| $20.50 /SF/YR $1.71 /SF/MO $81,719 /YR $6,810 /MO |
| Space Use |
| Office |
| Condition |
| Partial Build-Out |
| Available |
| Pending |
3rd Floor
| Size |
| 3,932 SF |
| Term |
| Negotiable |
| Rental Rate |
| $20.50 /SF/YR $1.71 /SF/MO $80,612 /YR $6,718 /MO |
| Space Use |
| Office |
| Condition |
| Partial Build-Out |
| Available |
| Pending |
Ground
| Size | 3,881 SF |
| Term | Negotiable |
| Rental Rate | $20.50 /SF/YR |
| Space Use | Office |
| Condition | Partial Build-Out |
| Available | Pending |
The office accommodation is available from April 2023 on a whole building or floor by floor basis to suit prospective tenants. New leases are available by way of conventional effective full repairing and insuring leases by way of service charge direct from the Landlord. Rents from £16.50 per sq ft per annum exclusive are based on the refurbished office accommodation.
- Use Class: E
- Partially Built-Out as Standard Office
- Open Floor Plan Layout
- Fits 10 - 32 People
- Space is in Excellent Condition
- Can be combined with additional space(s) for up to 15,785 SF of adjacent space
- Kitchen
- Fully Carpeted
- Energy Performance Rating - D
- Demised WC facilities
- Open-Plan
- Each floor offers open plan accommodation
- To be redecorated to a high standard throughout
- A barrier operated surface car park for 40 cars
1st Floor
| Size | 3,986 SF |
| Term | Negotiable |
| Rental Rate | $20.50 /SF/YR |
| Space Use | Office |
| Condition | Partial Build-Out |
| Available | Pending |
The office accommodation is available from April 2023 on a whole building or floor by floor basis to suit prospective tenants. New leases are available by way of conventional effective full repairing and insuring leases by way of service charge direct from the Landlord. Rents from £16.50 per sq ft per annum exclusive are based on the refurbished office accommodation.
- Use Class: E
- Partially Built-Out as Standard Office
- Open Floor Plan Layout
- Fits 10 - 32 People
- Space is in Excellent Condition
- Can be combined with additional space(s) for up to 15,785 SF of adjacent space
- Kitchen
- Fully Carpeted
- Energy Performance Rating - D
- Demised WC facilities
- Open-Plan
- Each floor offers open plan accommodation
- To be redecorated to a high standard throughout
- A barrier operated surface car park for 40 cars
2nd Floor
| Size | 3,986 SF |
| Term | Negotiable |
| Rental Rate | $20.50 /SF/YR |
| Space Use | Office |
| Condition | Partial Build-Out |
| Available | Pending |
The office accommodation is available from April 2023 on a whole building or floor by floor basis to suit prospective tenants. New leases are available by way of conventional effective full repairing and insuring leases by way of service charge direct from the Landlord. Rents from £16.50 per sq ft per annum exclusive are based on the refurbished office accommodation.
- Use Class: E
- Partially Built-Out as Standard Office
- Open Floor Plan Layout
- Fits 10 - 32 People
- Space is in Excellent Condition
- Can be combined with additional space(s) for up to 15,785 SF of adjacent space
- Kitchen
- Fully Carpeted
- Energy Performance Rating - D
- Demised WC facilities
- Open-Plan
- Each floor offers open plan accommodation
- To be redecorated to a high standard throughout
- A barrier operated surface car park for 40 cars
3rd Floor
| Size | 3,932 SF |
| Term | Negotiable |
| Rental Rate | $20.50 /SF/YR |
| Space Use | Office |
| Condition | Partial Build-Out |
| Available | Pending |
The office accommodation is available from April 2023 on a whole building or floor by floor basis to suit prospective tenants. New leases are available by way of conventional effective full repairing and insuring leases by way of service charge direct from the Landlord. Rents from £16.50 per sq ft per annum exclusive are based on the refurbished office accommodation.
- Use Class: E
- Partially Built-Out as Standard Office
- Open Floor Plan Layout
- Fits 10 - 32 People
- Space is in Excellent Condition
- Can be combined with additional space(s) for up to 15,785 SF of adjacent space
- Kitchen
- Fully Carpeted
- Energy Performance Rating - D
- Demised WC facilities
- Open-Plan
- Each floor offers open plan accommodation
- To be redecorated to a high standard throughout
- A barrier operated surface car park for 40 cars
Property Overview
St Paul’s House is a purpose built 4 storey detached office building. Each floor offers open plan accommodation and is to be refurbished. Following the current occupiers vacation, it is anticipated that the building will be put back into repair and redecorated to a high standard throughout. This will include the WC and kitchenette facilities, which are situated on each floor. St Paul’s House is situated in Chippenham Town Centre. Plentiful retail and restaurant/pub facilities are just a short walk away, including Emery Gate Shopping Centre and Borough Parade. The picturesque Monkton Park is just 5 minutes distant and home to the Olympiad Leisure Centre.
PROPERTY FACTS
Presented by

St. Pauls House | 1 Marshfield Rd
Hmm, there seems to have been an error sending your message. Please try again.
Thanks! Your message was sent.


