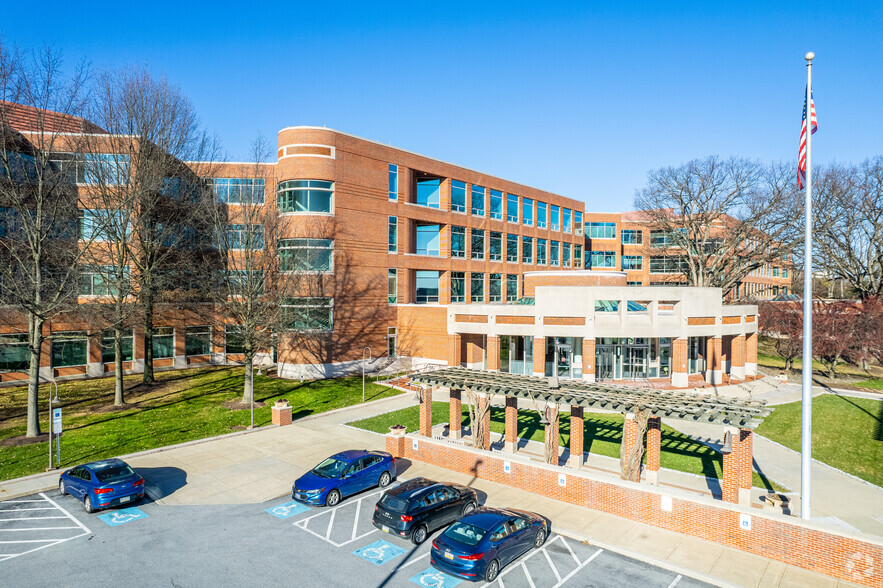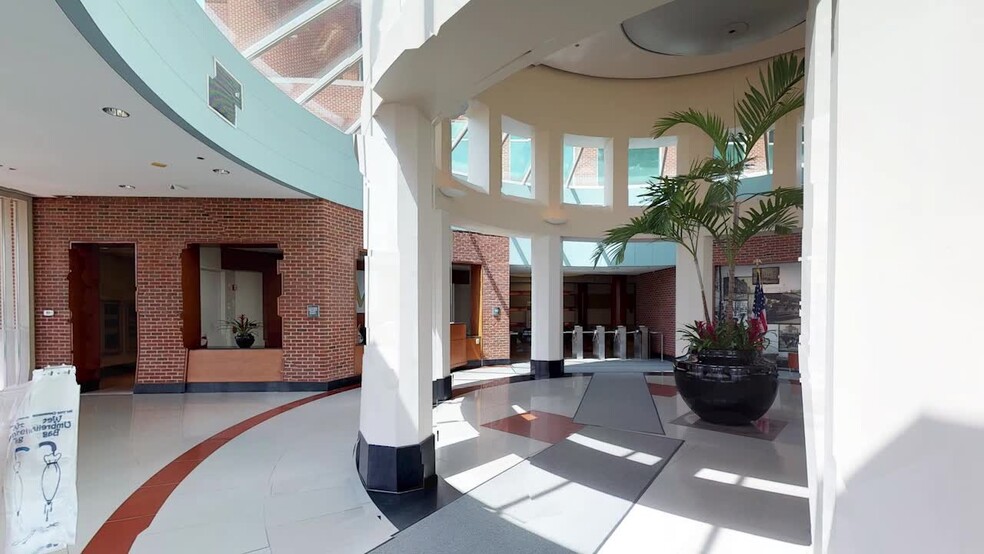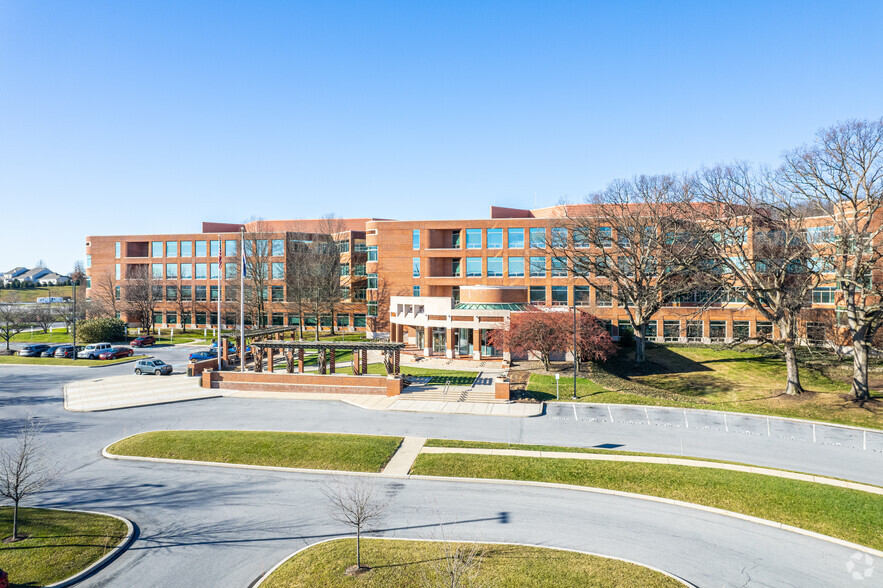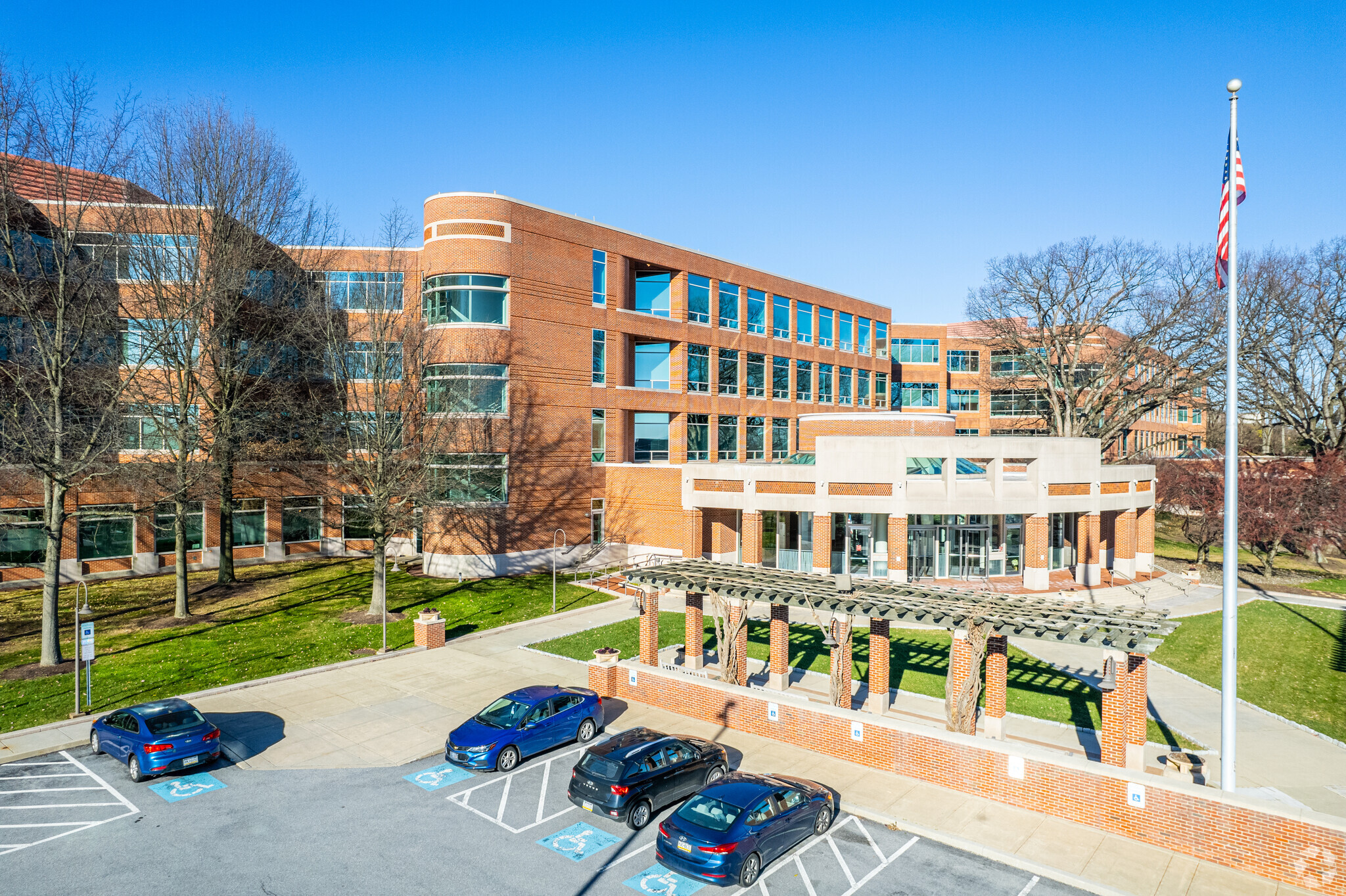Your email has been sent.
One Meridian at Spring Ridge 1 Meridian Blvd 1,872 - 134,848 SF of 4-Star Office Space Available in Wyomissing, PA 19610



HIGHLIGHTS
- Tenant Improvement Allowances available w Term
- Professionally Managed with 24/7 On-Site Security
- On-Site Cafeteria and Fitness Center
- Raised access flooring
ALL AVAILABLE SPACES(10)
Display Rental Rate as
- SPACE
- SIZE
- TERM
- RENTAL RATE
- SPACE USE
- CONDITION
- AVAILABLE
- Listed lease rate plus proportional share of electrical cost
- Can be combined with additional space(s) for up to 17,392 SF of adjacent space
- Listed lease rate plus proportional share of electrical cost
- Rate includes utilities, building services and property expenses
- Space is in Excellent Condition
- Listed lease rate plus proportional share of electrical cost
- Can be combined with additional space(s) for up to 17,392 SF of adjacent space
- Listed lease rate plus proportional share of electrical cost
- Office intensive layout
- Can be combined with additional space(s) for up to 17,392 SF of adjacent space
- Raised Floor
- Natural Light
- Fully Built-Out as Professional Services Office
- Space is in Excellent Condition
- Security System
- High Ceilings
- Rate includes utilities, building services and property expenses
- Rate includes utilities, building services and property expenses
- Listed lease rate plus proportional share of electrical cost
- Space is in Excellent Condition
- Open Floor Plan Layout
- Can be combined with additional space(s) for up to 20,878 SF of adjacent space
- Listed lease rate plus proportional share of electrical cost
- Can be combined with additional space(s) for up to 20,878 SF of adjacent space
- Listed lease rate plus proportional share of electrical cost
- Mostly Open Floor Plan Layout
- Kitchen
- High Ceilings
- Fully Built-Out as Standard Office
- Reception Area
- Raised Floor
| Space | Size | Term | Rental Rate | Space Use | Condition | Available |
| 1st Floor | 1,872 SF | 1-10 Years | $22.00 /SF/YR $1.83 /SF/MO $41,184 /YR $3,432 /MO | Office | - | 30 Days |
| 2nd Floor | 7,898 SF | 1-10 Years | $22.00 /SF/YR $1.83 /SF/MO $173,756 /YR $14,480 /MO | Office | - | 30 Days |
| 2nd Floor, Ste 2B02 | 3,738 SF | Negotiable | $22.50 /SF/YR $1.88 /SF/MO $84,105 /YR $7,009 /MO | Office | - | January 01, 2026 |
| 2nd Floor, Ste 2B03 | 8,553 SF | 1-10 Years | $22.00 /SF/YR $1.83 /SF/MO $188,166 /YR $15,681 /MO | Office | - | Now |
| 2nd Floor, Ste 2C01 | 6,967 SF | 1-10 Years | $22.00 /SF/YR $1.83 /SF/MO $153,274 /YR $12,773 /MO | Office | Full Build-Out | Now |
| 3rd Floor, Ste 3B02 | 13,980 SF | Negotiable | $22.00 /SF/YR $1.83 /SF/MO $307,560 /YR $25,630 /MO | Office | - | Now |
| 3rd Floor, Ste 3C01 | 31,307 SF | Negotiable | $22.00 /SF/YR $1.83 /SF/MO $688,754 /YR $57,396 /MO | Office | - | February 01, 2026 |
| 4th Floor | 4,797 SF | 1-10 Years | $22.00 /SF/YR $1.83 /SF/MO $105,534 /YR $8,795 /MO | Office | - | Now |
| 4th Floor, Ste 4A02 | 16,081 SF | 1-10 Years | $22.00 /SF/YR $1.83 /SF/MO $353,782 /YR $29,482 /MO | Office | - | Now |
| 4th Floor, Ste 4C01 | 39,655 SF | 1-10 Years | $22.00 /SF/YR $1.83 /SF/MO $872,410 /YR $72,701 /MO | Office | Full Build-Out | 30 Days |
1st Floor
| Size |
| 1,872 SF |
| Term |
| 1-10 Years |
| Rental Rate |
| $22.00 /SF/YR $1.83 /SF/MO $41,184 /YR $3,432 /MO |
| Space Use |
| Office |
| Condition |
| - |
| Available |
| 30 Days |
2nd Floor
| Size |
| 7,898 SF |
| Term |
| 1-10 Years |
| Rental Rate |
| $22.00 /SF/YR $1.83 /SF/MO $173,756 /YR $14,480 /MO |
| Space Use |
| Office |
| Condition |
| - |
| Available |
| 30 Days |
2nd Floor, Ste 2B02
| Size |
| 3,738 SF |
| Term |
| Negotiable |
| Rental Rate |
| $22.50 /SF/YR $1.88 /SF/MO $84,105 /YR $7,009 /MO |
| Space Use |
| Office |
| Condition |
| - |
| Available |
| January 01, 2026 |
2nd Floor, Ste 2B03
| Size |
| 8,553 SF |
| Term |
| 1-10 Years |
| Rental Rate |
| $22.00 /SF/YR $1.83 /SF/MO $188,166 /YR $15,681 /MO |
| Space Use |
| Office |
| Condition |
| - |
| Available |
| Now |
2nd Floor, Ste 2C01
| Size |
| 6,967 SF |
| Term |
| 1-10 Years |
| Rental Rate |
| $22.00 /SF/YR $1.83 /SF/MO $153,274 /YR $12,773 /MO |
| Space Use |
| Office |
| Condition |
| Full Build-Out |
| Available |
| Now |
3rd Floor, Ste 3B02
| Size |
| 13,980 SF |
| Term |
| Negotiable |
| Rental Rate |
| $22.00 /SF/YR $1.83 /SF/MO $307,560 /YR $25,630 /MO |
| Space Use |
| Office |
| Condition |
| - |
| Available |
| Now |
3rd Floor, Ste 3C01
| Size |
| 31,307 SF |
| Term |
| Negotiable |
| Rental Rate |
| $22.00 /SF/YR $1.83 /SF/MO $688,754 /YR $57,396 /MO |
| Space Use |
| Office |
| Condition |
| - |
| Available |
| February 01, 2026 |
4th Floor
| Size |
| 4,797 SF |
| Term |
| 1-10 Years |
| Rental Rate |
| $22.00 /SF/YR $1.83 /SF/MO $105,534 /YR $8,795 /MO |
| Space Use |
| Office |
| Condition |
| - |
| Available |
| Now |
4th Floor, Ste 4A02
| Size |
| 16,081 SF |
| Term |
| 1-10 Years |
| Rental Rate |
| $22.00 /SF/YR $1.83 /SF/MO $353,782 /YR $29,482 /MO |
| Space Use |
| Office |
| Condition |
| - |
| Available |
| Now |
4th Floor, Ste 4C01
| Size |
| 39,655 SF |
| Term |
| 1-10 Years |
| Rental Rate |
| $22.00 /SF/YR $1.83 /SF/MO $872,410 /YR $72,701 /MO |
| Space Use |
| Office |
| Condition |
| Full Build-Out |
| Available |
| 30 Days |
1st Floor
| Size | 1,872 SF |
| Term | 1-10 Years |
| Rental Rate | $22.00 /SF/YR |
| Space Use | Office |
| Condition | - |
| Available | 30 Days |
- Listed lease rate plus proportional share of electrical cost
- Can be combined with additional space(s) for up to 17,392 SF of adjacent space
2nd Floor
| Size | 7,898 SF |
| Term | 1-10 Years |
| Rental Rate | $22.00 /SF/YR |
| Space Use | Office |
| Condition | - |
| Available | 30 Days |
- Listed lease rate plus proportional share of electrical cost
2nd Floor, Ste 2B02
| Size | 3,738 SF |
| Term | Negotiable |
| Rental Rate | $22.50 /SF/YR |
| Space Use | Office |
| Condition | - |
| Available | January 01, 2026 |
- Rate includes utilities, building services and property expenses
- Space is in Excellent Condition
2nd Floor, Ste 2B03
| Size | 8,553 SF |
| Term | 1-10 Years |
| Rental Rate | $22.00 /SF/YR |
| Space Use | Office |
| Condition | - |
| Available | Now |
- Listed lease rate plus proportional share of electrical cost
- Can be combined with additional space(s) for up to 17,392 SF of adjacent space
2nd Floor, Ste 2C01
| Size | 6,967 SF |
| Term | 1-10 Years |
| Rental Rate | $22.00 /SF/YR |
| Space Use | Office |
| Condition | Full Build-Out |
| Available | Now |
- Listed lease rate plus proportional share of electrical cost
- Fully Built-Out as Professional Services Office
- Office intensive layout
- Space is in Excellent Condition
- Can be combined with additional space(s) for up to 17,392 SF of adjacent space
- Security System
- Raised Floor
- High Ceilings
- Natural Light
3rd Floor, Ste 3B02
| Size | 13,980 SF |
| Term | Negotiable |
| Rental Rate | $22.00 /SF/YR |
| Space Use | Office |
| Condition | - |
| Available | Now |
- Rate includes utilities, building services and property expenses
3rd Floor, Ste 3C01
| Size | 31,307 SF |
| Term | Negotiable |
| Rental Rate | $22.00 /SF/YR |
| Space Use | Office |
| Condition | - |
| Available | February 01, 2026 |
- Rate includes utilities, building services and property expenses
4th Floor
| Size | 4,797 SF |
| Term | 1-10 Years |
| Rental Rate | $22.00 /SF/YR |
| Space Use | Office |
| Condition | - |
| Available | Now |
- Listed lease rate plus proportional share of electrical cost
- Open Floor Plan Layout
- Space is in Excellent Condition
- Can be combined with additional space(s) for up to 20,878 SF of adjacent space
4th Floor, Ste 4A02
| Size | 16,081 SF |
| Term | 1-10 Years |
| Rental Rate | $22.00 /SF/YR |
| Space Use | Office |
| Condition | - |
| Available | Now |
- Listed lease rate plus proportional share of electrical cost
- Can be combined with additional space(s) for up to 20,878 SF of adjacent space
4th Floor, Ste 4C01
| Size | 39,655 SF |
| Term | 1-10 Years |
| Rental Rate | $22.00 /SF/YR |
| Space Use | Office |
| Condition | Full Build-Out |
| Available | 30 Days |
- Listed lease rate plus proportional share of electrical cost
- Fully Built-Out as Standard Office
- Mostly Open Floor Plan Layout
- Reception Area
- Kitchen
- Raised Floor
- High Ceilings
PROPERTY OVERVIEW
NAI Keystone is pleased to offer professional office space for lease at 1 Meridian at Spring Ridge. This is a Class A office building, professionally managed with building amenities of on-site cafeteria, fitness center, 24/7 security, common conference rooms free to tenants, and availability of off-hour HVAC. The campus like setting is conveniently located near the area's largest retail power center and a main highway interchange. Building Features: Approximately 336,000 SF of Class A office space within four stories Attractive, professionally finished entrance lobby with granite flooring 15,360 SF Data Center, expandable to 25,000 SF, with a UPS and back up generator system. Live floor load of 125 lbs/sf and 24" raised access floors. Raised access flooring on the 2nd, 3rd and 4th floor office space 15'-18' floor-to-slab allowing for 9' finished ceiling heights Typical column spacing of 30' x 32' Two separate elevator banks with a total of six hydraulic elevators Four rear loading docks and two freight elevators 1,318 surface parking spaces, expandable by 295 One Meridian is located within Spring Ridge, a 636-acre master planned development comprised of a combination of single family, town home and condominium residential units as well as office buildings and convenient retail, in Wyomissing, Pennsylvania. Only 1/4 mile from Route 222, providing easy access to the Lehigh Valley and Interstate 78, less than 30 minutes to the northeast. Within two miles of Route 422, providing connection to King of Prussia and Interstates 76 and 476 Five miles from Interstate 176, connecting to I-76 with access to the entire state of Pennsylvania In close proximity to four hotels and numerous shopping and dining establishments in the adjacent 600,000 square foot Paper Mill Road power center and at the nearby Berkshire Mall 1/2 mile from the Penn State Berks Campus Five minutes to the Reading Airport Visit naikeystone.com for accurate listing info.
- Fitness Center
- Food Service
- Raised Floor
PROPERTY FACTS
Presented by

One Meridian at Spring Ridge | 1 Meridian Blvd
Hmm, there seems to have been an error sending your message. Please try again.
Thanks! Your message was sent.












