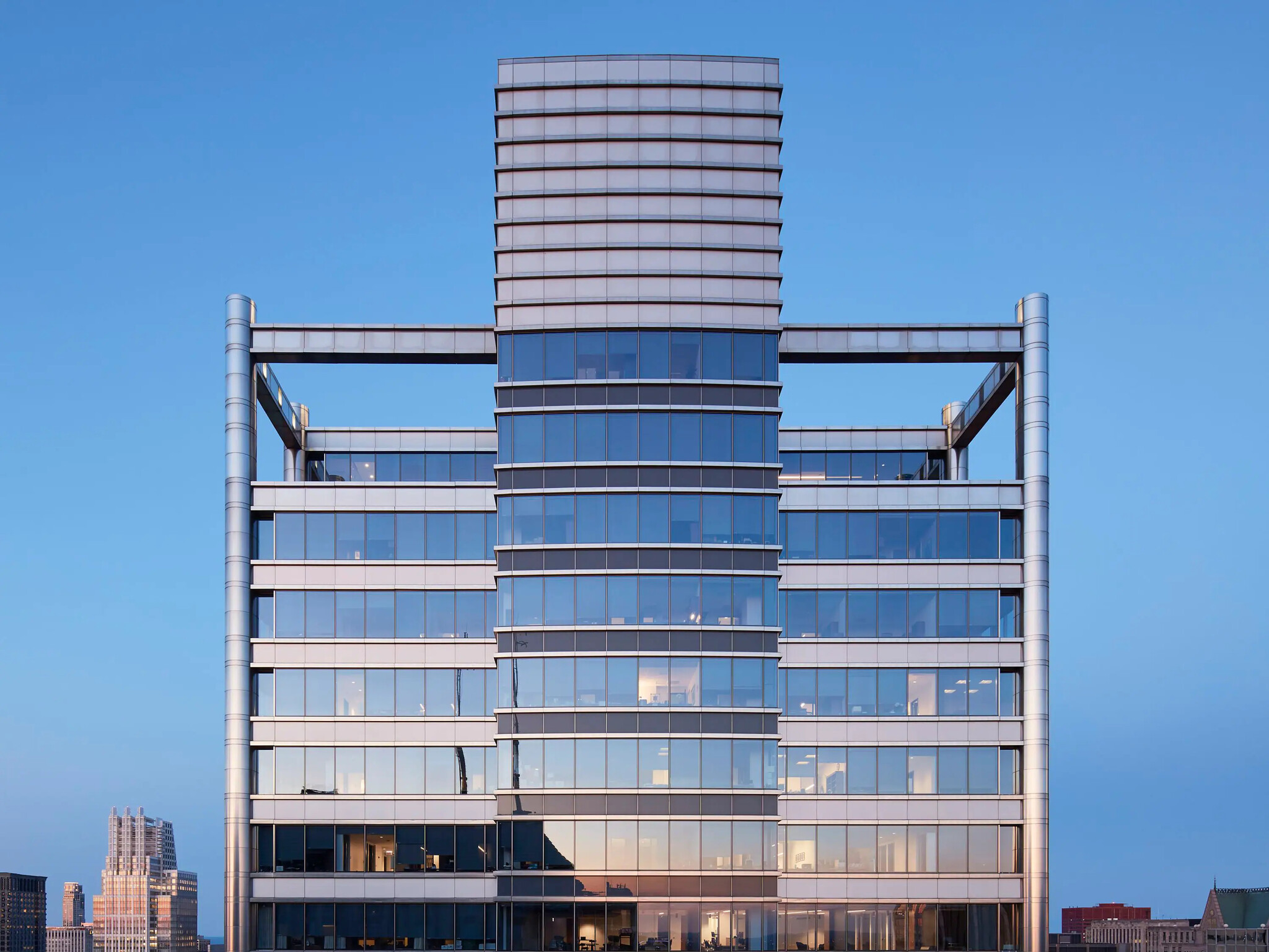One North Wacker 1 N Wacker 2,235 - 86,694 SF of 4-Star Office Space Available in Chicago, IL 60606
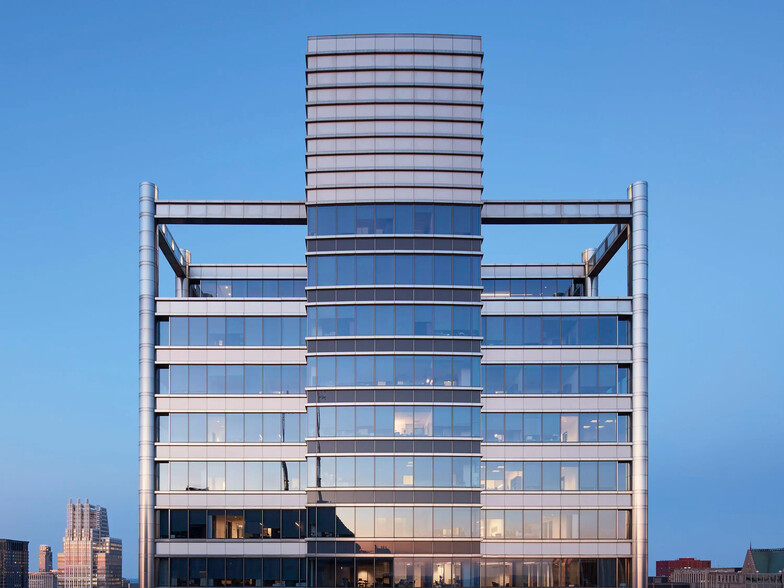
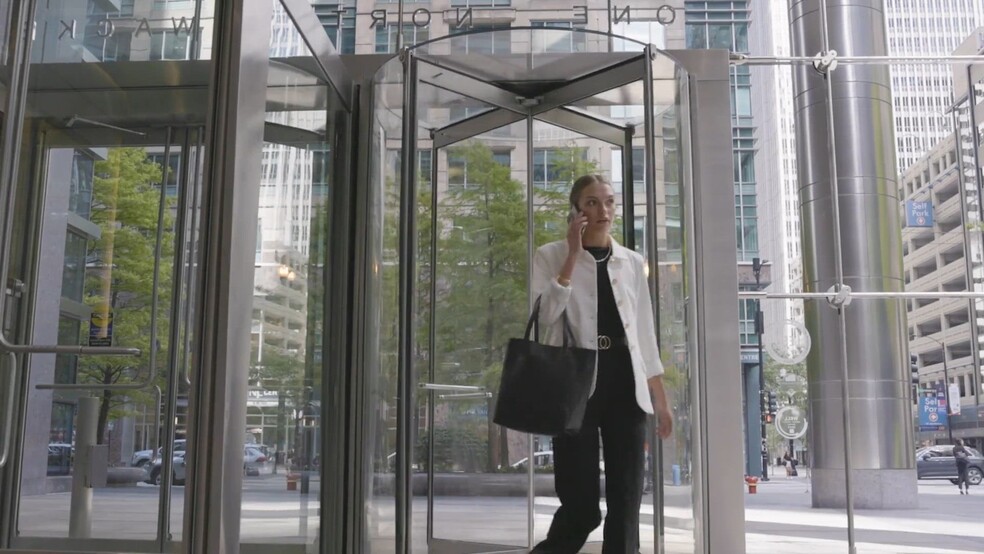
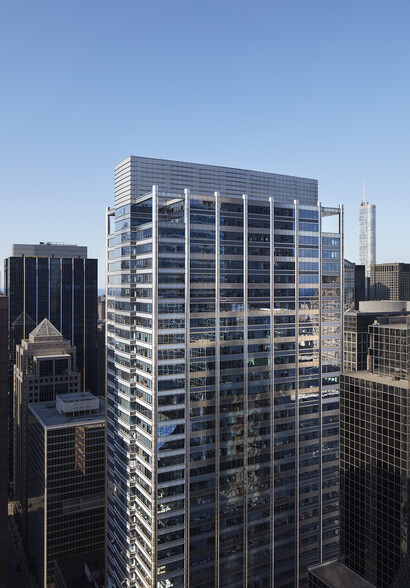
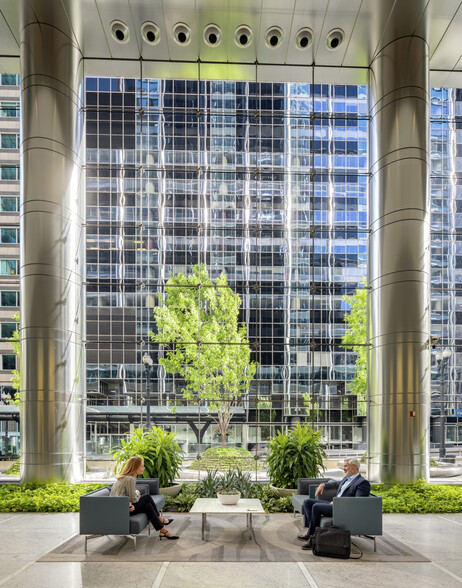
HIGHLIGHTS
- 51-story, stainless steel Class A workplace with an iconic, light-filled lobby makes a bold first impression for customers and guests.
- Two on-site restaurants — Kinsley by Fairgrounds and One North Kitchen & Bar — offer delicious dawn-to-dusk destinations.
- High-touch, personalized approach to customer care aligns with our customers' uncompromising standards.
- With just a short walk to dining, Union Station and Ogilvie, and immediate access to the CTA, the best of Chicago is an extension of the workplace.
- Hospitality-inspired amenities include a private fitness center and The Commons, a conferencing/event center for trainings, meetings & collaboration.
- Flexible lease terms are backed by Irvine Co.’s long-term commitment and financial stability.
ALL AVAILABLE SPACES(5)
Display Rental Rate as
- SPACE
- SIZE
- TERM
- RENTAL RATE
- SPACE USE
- CONDITION
- AVAILABLE
Newly built spec suite with a mostly open floor plan. Includes 9 private offices and 1 conference room that are window facing, as well as a kitchen area.
- Mostly Open Floor Plan Layout
- 1 Conference Room
- Can be combined with additional space(s) for up to 43,198 SF of adjacent space
- 9 Private Offices
- Space is in Excellent Condition
- Kitchen
Newly built out spec suite with an open floor plan, with 5 window facing private offices and 1 window facing conference room.
- Open Floor Plan Layout
- 1 Conference Room
- 5 Private Offices
- Space is in Excellent Condition
Full floor shell space available, ready for custom build out for tenant.
- Open Floor Plan Layout
- Can be combined with additional space(s) for up to 43,198 SF of adjacent space
- Space is in Excellent Condition
Full floor shell space available, ready for custom build out for tenant.
- Open Floor Plan Layout
- Raised Floor
- Space is in Excellent Condition
Newly built spec suite, move in ready with 14 workstations, a conference room, reception, and an open huddle area.
- Open Floor Plan Layout
- 14 Workstations
- Reception Area
- Food Service
- 1 Conference Room
- Space is in Excellent Condition
- Kitchen
| Space | Size | Term | Rental Rate | Space Use | Condition | Available |
| 4th Floor, Ste 400 | 6,137 SF | Negotiable | Upon Request | Office | Spec Suite | Now |
| 4th Floor, Ste 475 | 8,574 SF | Negotiable | Upon Request | Office | Spec Suite | Now |
| 5th Floor, Ste 500 | 37,061 SF | Negotiable | Upon Request | Office | Shell Space | Now |
| 26th Floor, Ste 2600 | 32,687 SF | Negotiable | Upon Request | Office | Shell Space | Now |
| 36th Floor, Ste 3615 | 2,235 SF | Negotiable | Upon Request | Office | Spec Suite | Now |
4th Floor, Ste 400
| Size |
| 6,137 SF |
| Term |
| Negotiable |
| Rental Rate |
| Upon Request |
| Space Use |
| Office |
| Condition |
| Spec Suite |
| Available |
| Now |
4th Floor, Ste 475
| Size |
| 8,574 SF |
| Term |
| Negotiable |
| Rental Rate |
| Upon Request |
| Space Use |
| Office |
| Condition |
| Spec Suite |
| Available |
| Now |
5th Floor, Ste 500
| Size |
| 37,061 SF |
| Term |
| Negotiable |
| Rental Rate |
| Upon Request |
| Space Use |
| Office |
| Condition |
| Shell Space |
| Available |
| Now |
26th Floor, Ste 2600
| Size |
| 32,687 SF |
| Term |
| Negotiable |
| Rental Rate |
| Upon Request |
| Space Use |
| Office |
| Condition |
| Shell Space |
| Available |
| Now |
36th Floor, Ste 3615
| Size |
| 2,235 SF |
| Term |
| Negotiable |
| Rental Rate |
| Upon Request |
| Space Use |
| Office |
| Condition |
| Spec Suite |
| Available |
| Now |
PROPERTY OVERVIEW
At the epicenter of the best Chicago has to offer, One North Wacker is a timelessly elegant workplace that engages and inspires at every turn: from a full suite of hospitality-inspired amenities and flexible workspaces tailored to your working style to a centralized location that fast tracks every kind of commute. For those ready to raise the standard of their work environment, One North Wacker delivers the ultimate in prestige, engagement, and success — all backed by Irvine Co.'s industry-leading financial stability and exceptional customer care.
- Atrium
- Banking
- Controlled Access
- Conferencing Facility
- Convenience Store
- Fitness Center
- Food Service
- Metro/Subway
- Property Manager on Site
- Restaurant
- Energy Star Labeled













