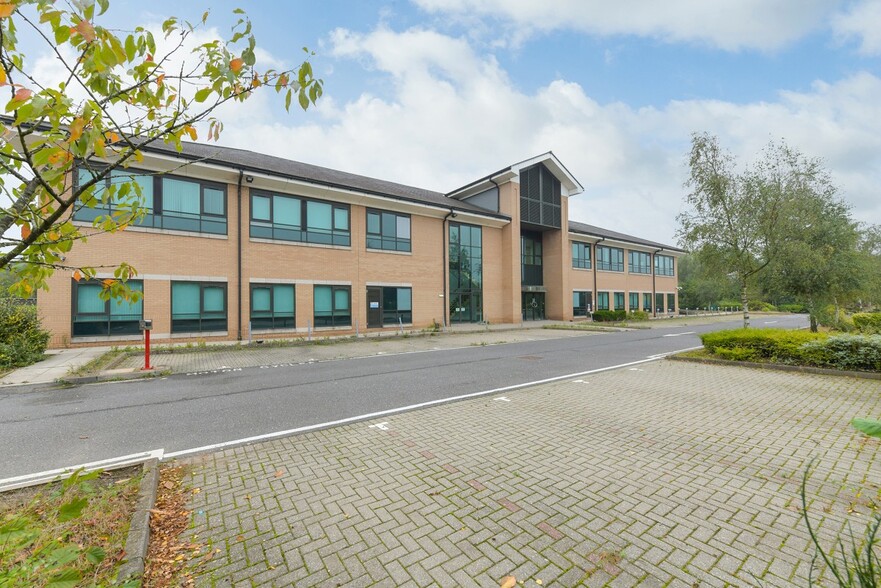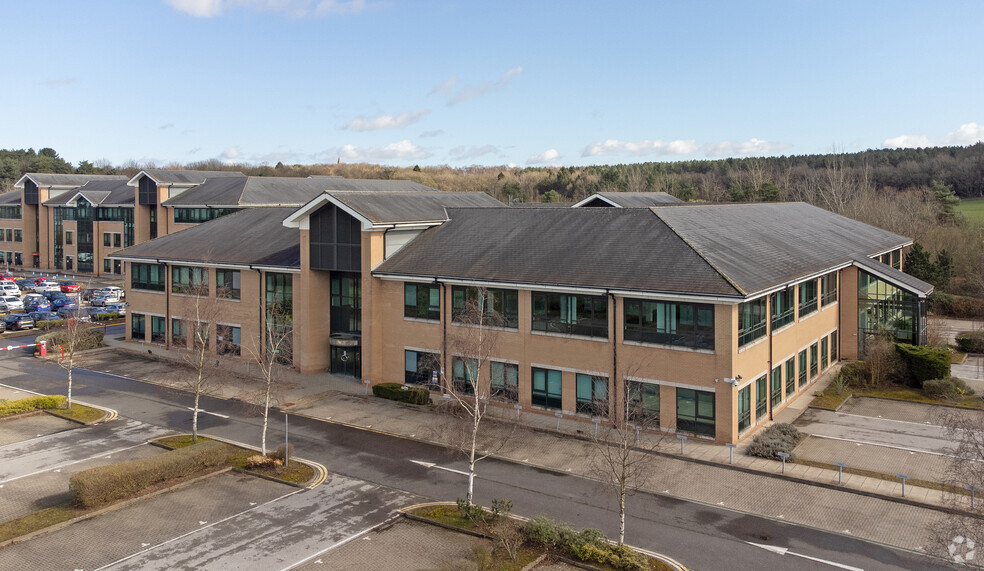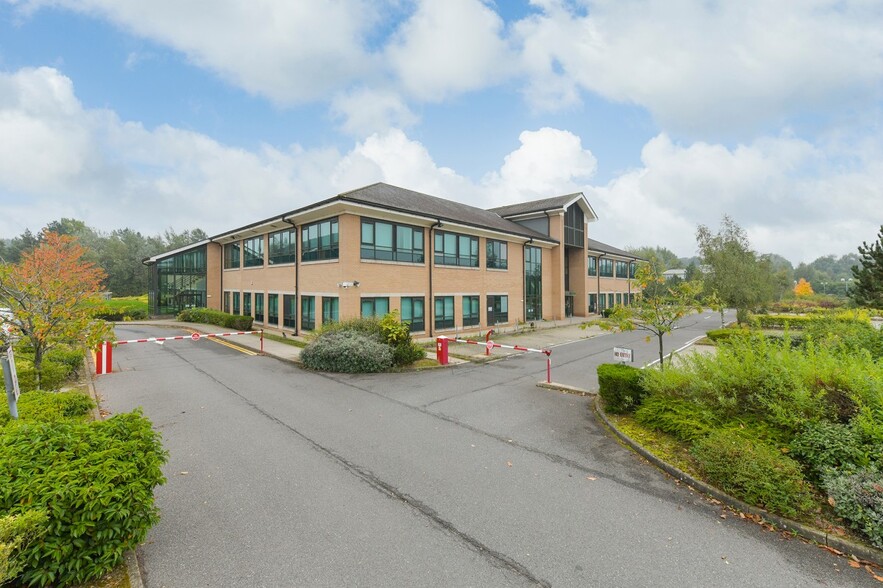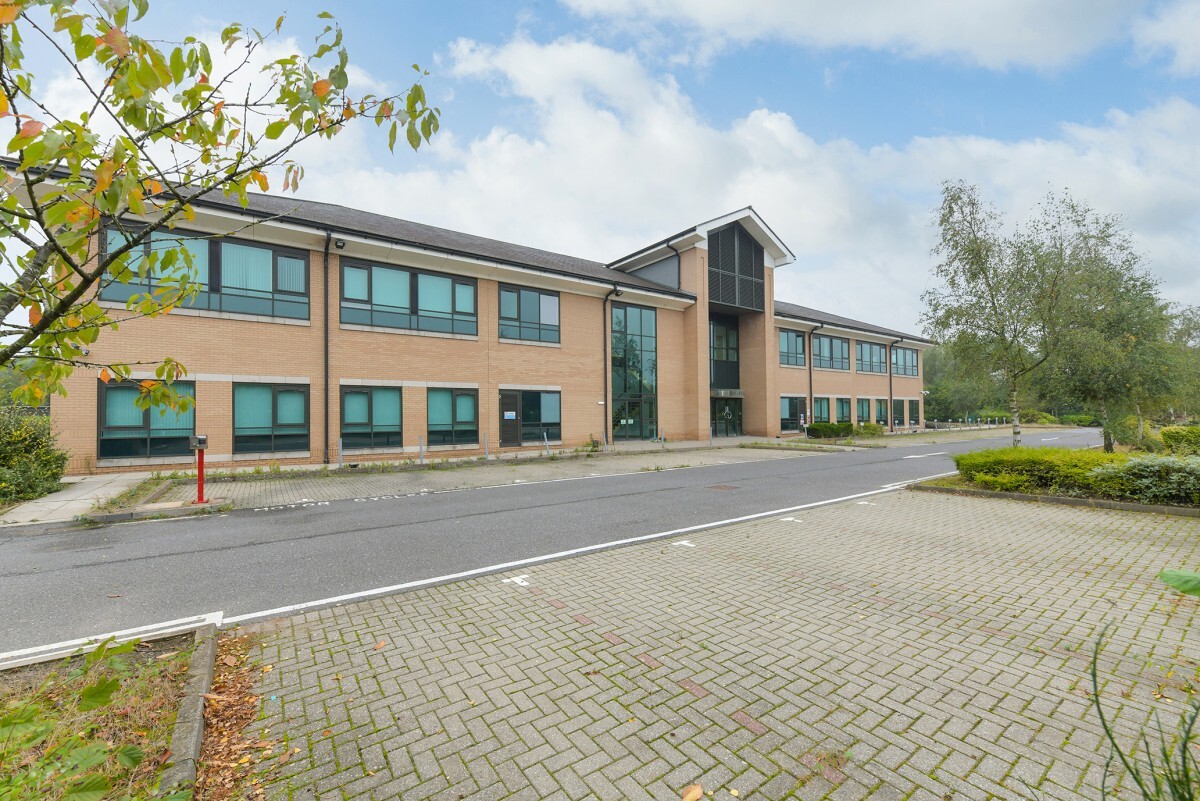
This feature is unavailable at the moment.
We apologize, but the feature you are trying to access is currently unavailable. We are aware of this issue and our team is working hard to resolve the matter.
Please check back in a few minutes. We apologize for the inconvenience.
- LoopNet Team
thank you

Your email has been sent!
Babcock Networks Ltd 1 Newstead Ct
23,950 - 47,921 SF of Office Space Available in Nottingham NG15 0DR



Highlights
- 46,921ft² over two floors overlooking a central courtyard
- Set within the 250 acre Sherwood Business Park, North Nottingham, J27, M1glas bonham
- 221 car parking spaces provided within the landscaped and secure site
all available spaces(2)
Display Rental Rate as
- Space
- Size
- Term
- Rental Rate
- Space Use
- Condition
- Available
Constructed around an impressive central courtyard, Newstead provides a prestigious two storey well specified office building. The building does need bringing up to date but has been maintained in a good condition with the works required being more of a light touch refurbishment with the mechanical and electrical systems having been surveyed and sound. The building can be refurbished to bring it up to date to modern day standards and preferred contractors can deliver a refurbishment to provide an open plan floor plate within a three month window. The refurbishment can be tailored to meet occupiers’ requirements and full details are available upon request. The building is available on a sale or lease basis and potentially the ground and first floors can be independently occupied. Please contact either FHP or Colliers for confirmation of terms.
- Use Class: E
- Mostly Open Floor Plan Layout
- Space is in Excellent Condition
- Central Air and Heating
- Kitchen
- Raised Floor
- Energy Performance Rating - C
- Perimeter Trunking
- HQ building with large floor plates
- Partially Built-Out as Standard Office
- Fits 60 - 192 People
- Can be combined with additional space(s) for up to 47,921 SF of adjacent space
- Reception Area
- Fully Carpeted
- Shower Facilities
- Demised WC facilities
- Available as a whole or on a floor by floor basis
- Highly competitive terms
Constructed around an impressive central courtyard, Newstead provides a prestigious two storey well specified office building. The building does need bringing up to date but has been maintained in a good condition with the works required being more of a light touch refurbishment with the mechanical and electrical systems having been surveyed and sound. The building can be refurbished to bring it up to date to modern day standards and preferred contractors can deliver a refurbishment to provide an open plan floor plate within a three month window. The refurbishment can be tailored to meet occupiers’ requirements and full details are available upon request. The building is available on a sale or lease basis and potentially the ground and first floors can be independently occupied. Please contact either FHP or Colliers for confirmation of terms.
- Use Class: E
- Mostly Open Floor Plan Layout
- Space is in Excellent Condition
- Central Air and Heating
- Kitchen
- Raised Floor
- Energy Performance Rating - C
- Perimeter Trunking
- HQ building with large floor plates
- Partially Built-Out as Standard Office
- Fits 25 - 80 People
- Can be combined with additional space(s) for up to 47,921 SF of adjacent space
- Reception Area
- Fully Carpeted
- Shower Facilities
- Demised WC facilities
- Available as a whole or on a floor by floor basis
- Highly competitive terms
| Space | Size | Term | Rental Rate | Space Use | Condition | Available |
| Ground | 23,950 SF | 1-10 Years | Upon Request Upon Request Upon Request Upon Request | Office | Partial Build-Out | Now |
| 1st Floor | 23,971 SF | 1-10 Years | Upon Request Upon Request Upon Request Upon Request | Office | Partial Build-Out | Now |
Ground
| Size |
| 23,950 SF |
| Term |
| 1-10 Years |
| Rental Rate |
| Upon Request Upon Request Upon Request Upon Request |
| Space Use |
| Office |
| Condition |
| Partial Build-Out |
| Available |
| Now |
1st Floor
| Size |
| 23,971 SF |
| Term |
| 1-10 Years |
| Rental Rate |
| Upon Request Upon Request Upon Request Upon Request |
| Space Use |
| Office |
| Condition |
| Partial Build-Out |
| Available |
| Now |
Ground
| Size | 23,950 SF |
| Term | 1-10 Years |
| Rental Rate | Upon Request |
| Space Use | Office |
| Condition | Partial Build-Out |
| Available | Now |
Constructed around an impressive central courtyard, Newstead provides a prestigious two storey well specified office building. The building does need bringing up to date but has been maintained in a good condition with the works required being more of a light touch refurbishment with the mechanical and electrical systems having been surveyed and sound. The building can be refurbished to bring it up to date to modern day standards and preferred contractors can deliver a refurbishment to provide an open plan floor plate within a three month window. The refurbishment can be tailored to meet occupiers’ requirements and full details are available upon request. The building is available on a sale or lease basis and potentially the ground and first floors can be independently occupied. Please contact either FHP or Colliers for confirmation of terms.
- Use Class: E
- Partially Built-Out as Standard Office
- Mostly Open Floor Plan Layout
- Fits 60 - 192 People
- Space is in Excellent Condition
- Can be combined with additional space(s) for up to 47,921 SF of adjacent space
- Central Air and Heating
- Reception Area
- Kitchen
- Fully Carpeted
- Raised Floor
- Shower Facilities
- Energy Performance Rating - C
- Demised WC facilities
- Perimeter Trunking
- Available as a whole or on a floor by floor basis
- HQ building with large floor plates
- Highly competitive terms
1st Floor
| Size | 23,971 SF |
| Term | 1-10 Years |
| Rental Rate | Upon Request |
| Space Use | Office |
| Condition | Partial Build-Out |
| Available | Now |
Constructed around an impressive central courtyard, Newstead provides a prestigious two storey well specified office building. The building does need bringing up to date but has been maintained in a good condition with the works required being more of a light touch refurbishment with the mechanical and electrical systems having been surveyed and sound. The building can be refurbished to bring it up to date to modern day standards and preferred contractors can deliver a refurbishment to provide an open plan floor plate within a three month window. The refurbishment can be tailored to meet occupiers’ requirements and full details are available upon request. The building is available on a sale or lease basis and potentially the ground and first floors can be independently occupied. Please contact either FHP or Colliers for confirmation of terms.
- Use Class: E
- Partially Built-Out as Standard Office
- Mostly Open Floor Plan Layout
- Fits 25 - 80 People
- Space is in Excellent Condition
- Can be combined with additional space(s) for up to 47,921 SF of adjacent space
- Central Air and Heating
- Reception Area
- Kitchen
- Fully Carpeted
- Raised Floor
- Shower Facilities
- Energy Performance Rating - C
- Demised WC facilities
- Perimeter Trunking
- Available as a whole or on a floor by floor basis
- HQ building with large floor plates
- Highly competitive terms
Property Overview
Sherwood Park is a 250 acre masterplanned Business Park located approximately 0.5 miles east of J27 of the M1 and the home of more than 2 million square feet of business space. There are approximately 600,000ft² of offices within Sherwood Park, with substantial occupiers including Eon, Derbyshire Constabulary, Nottinghamshire County Council, Pendragon and Countrywide Estate Agents. Sherwood Park is approximately 11 miles to the north of Central Nottingham, 7 miles south of Nottingham, 16 miles north of East Midlands Airport and 36 miles to the south of Sheffield.
- Courtyard
- Fitness Center
- Raised Floor
- Accent Lighting
- Energy Performance Rating - E
- Air Conditioning
PROPERTY FACTS
Learn More About Renting Office Space
Presented by

Babcock Networks Ltd | 1 Newstead Ct
Hmm, there seems to have been an error sending your message. Please try again.
Thanks! Your message was sent.







