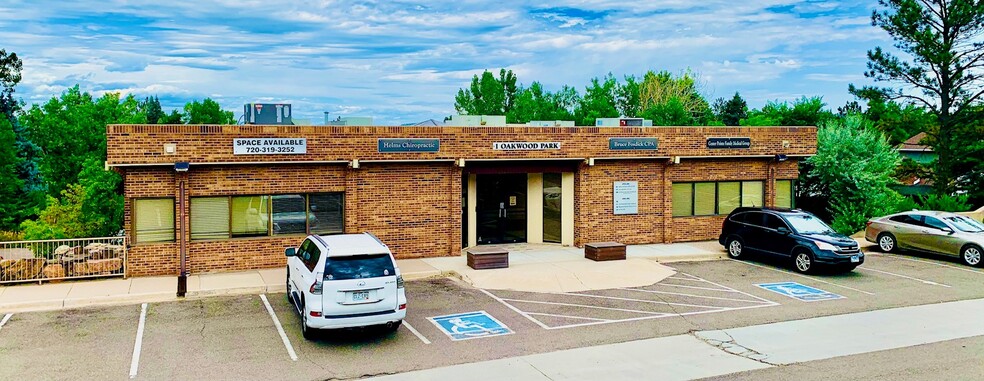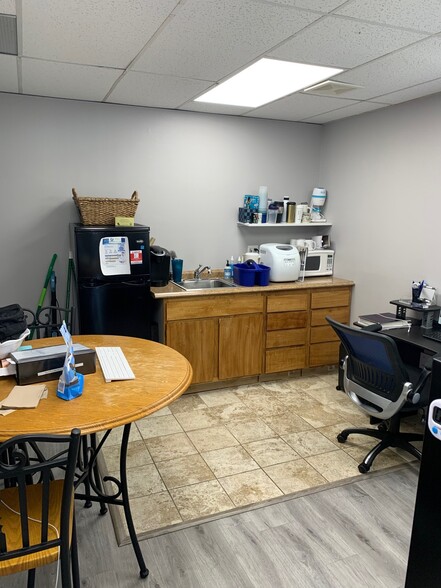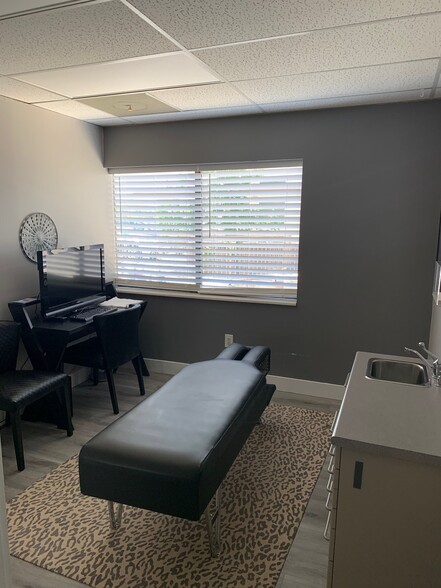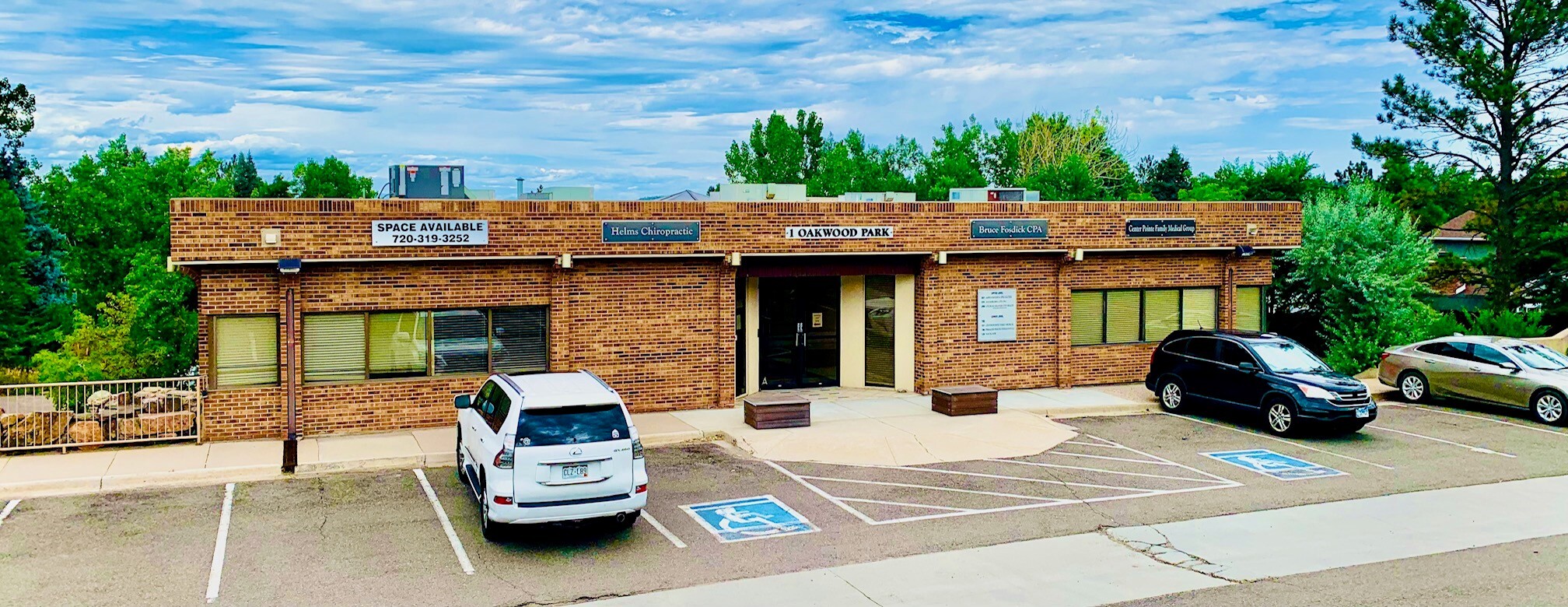
This feature is unavailable at the moment.
We apologize, but the feature you are trying to access is currently unavailable. We are aware of this issue and our team is working hard to resolve the matter.
Please check back in a few minutes. We apologize for the inconvenience.
- LoopNet Team
thank you

Your email has been sent!
1 Oakwood Park
983 - 2,755 SF of Office/Medical Space Available in Castle Rock, CO 80104



Highlights
- Signage opportunities
- Security system
- Both floors walk out to parking lot
all available space(1)
Display Rental Rate as
- Space
- Size
- Term
- Rental Rate
- Space Use
- Condition
- Available
Space formally used for a chiropractor. Ample natural light with windows on three sides of the suite. Well appointed waiting area and built-in reception desk. 7 office/treatment rooms, restrooms, kitchen, file/storage, open area, and ample plumbing throughout. Additionally, the space is at grade-level. This is a wonderful space for office or medical office users.
- Lease rate does not include utilities, property expenses or building services
- Fits 3 - 23 People
- Central Air and Heating
- Private Restrooms
- Drop Ceilings
- Accent Lighting
- LED Lighting
- Minutes from downtown Castle Rock
- Fully Built-Out as Physical Therapy Space
- Space is in Excellent Condition
- Kitchen
- Corner Space
- Natural Light
- Ample plumbing throughout
- Private bathrooms
| Space | Size | Term | Rental Rate | Space Use | Condition | Available |
| 2nd Floor, Ste 200 | 983-2,755 SF | Negotiable | $22.00 /SF/YR $1.83 /SF/MO $60,610 /YR $5,051 /MO | Office/Medical | Full Build-Out | Now |
2nd Floor, Ste 200
| Size |
| 983-2,755 SF |
| Term |
| Negotiable |
| Rental Rate |
| $22.00 /SF/YR $1.83 /SF/MO $60,610 /YR $5,051 /MO |
| Space Use |
| Office/Medical |
| Condition |
| Full Build-Out |
| Available |
| Now |
2nd Floor, Ste 200
| Size | 983-2,755 SF |
| Term | Negotiable |
| Rental Rate | $22.00 /SF/YR |
| Space Use | Office/Medical |
| Condition | Full Build-Out |
| Available | Now |
Space formally used for a chiropractor. Ample natural light with windows on three sides of the suite. Well appointed waiting area and built-in reception desk. 7 office/treatment rooms, restrooms, kitchen, file/storage, open area, and ample plumbing throughout. Additionally, the space is at grade-level. This is a wonderful space for office or medical office users.
- Lease rate does not include utilities, property expenses or building services
- Fully Built-Out as Physical Therapy Space
- Fits 3 - 23 People
- Space is in Excellent Condition
- Central Air and Heating
- Kitchen
- Private Restrooms
- Corner Space
- Drop Ceilings
- Natural Light
- Accent Lighting
- Ample plumbing throughout
- LED Lighting
- Private bathrooms
- Minutes from downtown Castle Rock
Property Overview
Located just minutes from downtown Castle Rock via 5th Street, this neighborhood office property has been home to many professional office and medical users. The building offers easy access, great parking, signage, and is well managed and maintained.
- Skylights
- Atrium
PROPERTY FACTS
Presented by

1 Oakwood Park
Hmm, there seems to have been an error sending your message. Please try again.
Thanks! Your message was sent.





