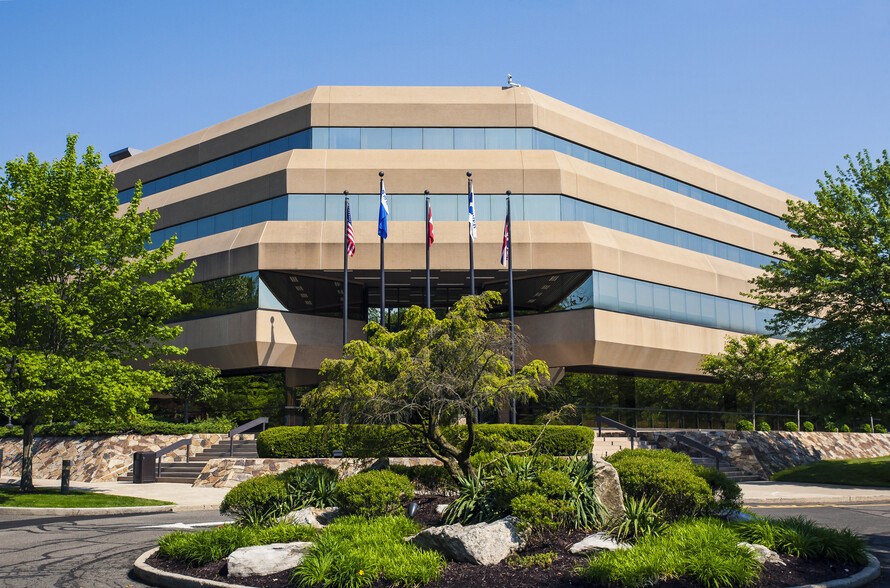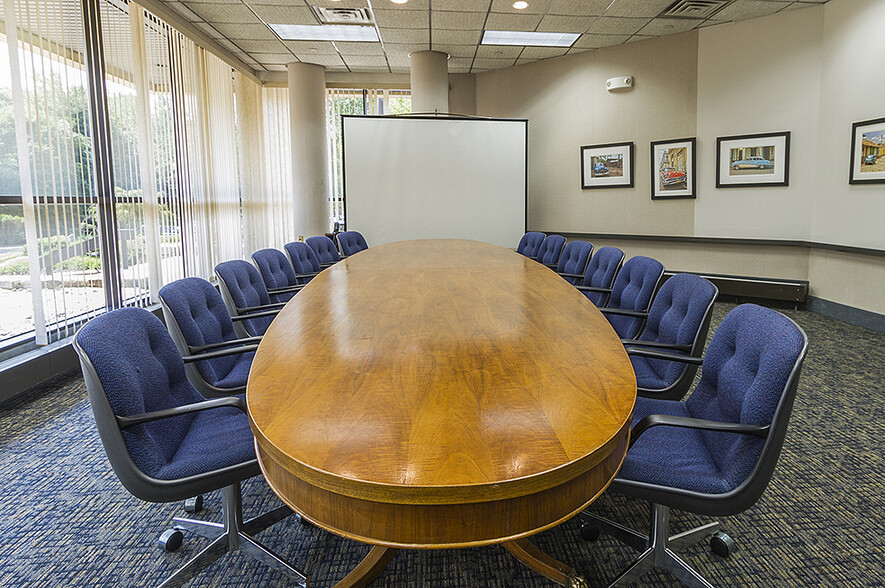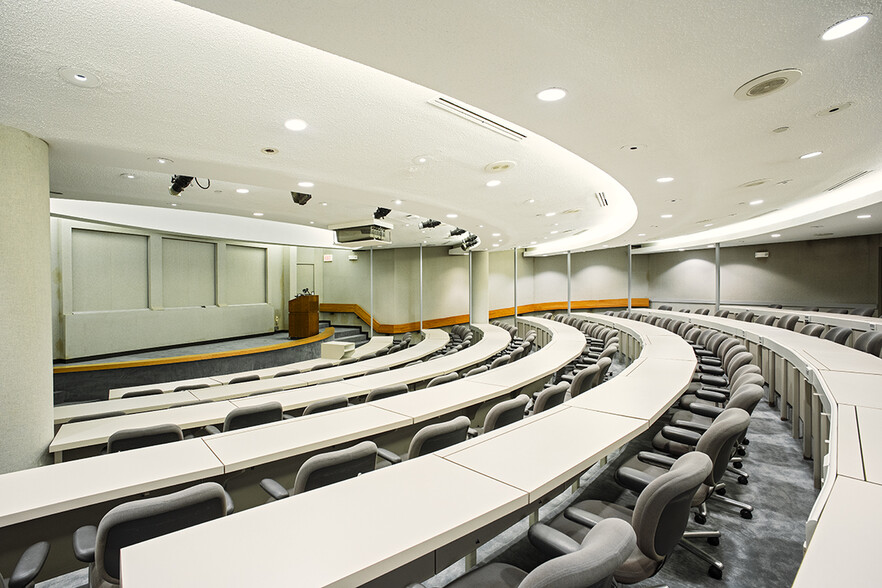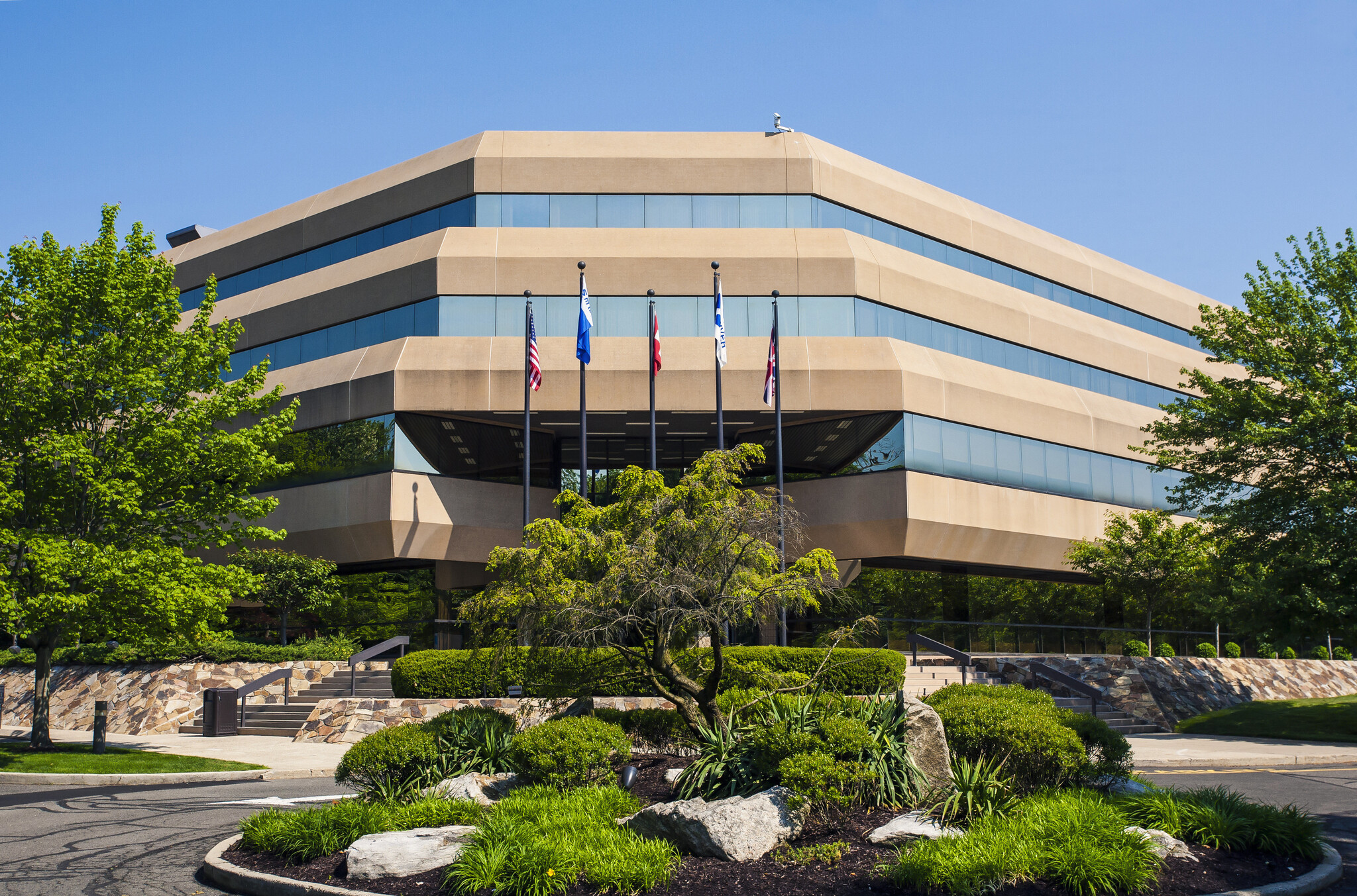
This feature is unavailable at the moment.
We apologize, but the feature you are trying to access is currently unavailable. We are aware of this issue and our team is working hard to resolve the matter.
Please check back in a few minutes. We apologize for the inconvenience.
- LoopNet Team
thank you

Your email has been sent!
River Bend Center - Building 3 1 Omega Dr
6,458 - 57,396 SF of 4-Star Office Space Available in Stamford, CT 06907



HIGHLIGHTS
- Highly Accommodating HT-D Zoning
- Direct Access to Train and Connecticut Transit
- 12 Flexible Buildings in a Park-Like Setting
- Easily Accessible from I-95 and the Merritt Parkway
ALL AVAILABLE SPACES(4)
Display Rental Rate as
- SPACE
- SIZE
- TERM
- RENTAL RATE
- SPACE USE
- CONDITION
- AVAILABLE
- Listed lease rate plus proportional share of electrical cost
- Mostly Open Floor Plan Layout
- Space is in Excellent Condition
- Fully Built-Out as Standard Office
- Fits 17 - 52 People
- Listed lease rate plus proportional share of electrical cost
- Mostly Open Floor Plan Layout
- Space is in Excellent Condition
- Fully Built-Out as Standard Office
- Fits 75 - 240 People
- Listed lease rate plus proportional share of electrical cost
- Mostly Open Floor Plan Layout
- Space is in Excellent Condition
- Fully Built-Out as Standard Office
- Fits 75 - 240 People
- Listed lease rate plus proportional share of electrical cost
- Mostly Open Floor Plan Layout
- Space is in Excellent Condition
- Fully Built-Out as Standard Office
- Fits 35 - 112 People
| Space | Size | Term | Rental Rate | Space Use | Condition | Available |
| 2nd Floor | 6,458 SF | Negotiable | $22.50 /SF/YR $1.88 /SF/MO $145,305 /YR $12,109 /MO | Office | Full Build-Out | Now |
| 3rd Floor | 29,985 SF | Negotiable | $22.50 /SF/YR $1.88 /SF/MO $674,663 /YR $56,222 /MO | Office | Full Build-Out | Now |
| 3rd Floor | 7,000 SF | Negotiable | $22.50 /SF/YR $1.88 /SF/MO $157,500 /YR $13,125 /MO | Office | Full Build-Out | Now |
| 4th Floor | 13,953 SF | Negotiable | $22.50 /SF/YR $1.88 /SF/MO $313,943 /YR $26,162 /MO | Office | Full Build-Out | Now |
2nd Floor
| Size |
| 6,458 SF |
| Term |
| Negotiable |
| Rental Rate |
| $22.50 /SF/YR $1.88 /SF/MO $145,305 /YR $12,109 /MO |
| Space Use |
| Office |
| Condition |
| Full Build-Out |
| Available |
| Now |
3rd Floor
| Size |
| 29,985 SF |
| Term |
| Negotiable |
| Rental Rate |
| $22.50 /SF/YR $1.88 /SF/MO $674,663 /YR $56,222 /MO |
| Space Use |
| Office |
| Condition |
| Full Build-Out |
| Available |
| Now |
3rd Floor
| Size |
| 7,000 SF |
| Term |
| Negotiable |
| Rental Rate |
| $22.50 /SF/YR $1.88 /SF/MO $157,500 /YR $13,125 /MO |
| Space Use |
| Office |
| Condition |
| Full Build-Out |
| Available |
| Now |
4th Floor
| Size |
| 13,953 SF |
| Term |
| Negotiable |
| Rental Rate |
| $22.50 /SF/YR $1.88 /SF/MO $313,943 /YR $26,162 /MO |
| Space Use |
| Office |
| Condition |
| Full Build-Out |
| Available |
| Now |
2nd Floor
| Size | 6,458 SF |
| Term | Negotiable |
| Rental Rate | $22.50 /SF/YR |
| Space Use | Office |
| Condition | Full Build-Out |
| Available | Now |
- Listed lease rate plus proportional share of electrical cost
- Fully Built-Out as Standard Office
- Mostly Open Floor Plan Layout
- Fits 17 - 52 People
- Space is in Excellent Condition
3rd Floor
| Size | 29,985 SF |
| Term | Negotiable |
| Rental Rate | $22.50 /SF/YR |
| Space Use | Office |
| Condition | Full Build-Out |
| Available | Now |
- Listed lease rate plus proportional share of electrical cost
- Fully Built-Out as Standard Office
- Mostly Open Floor Plan Layout
- Fits 75 - 240 People
- Space is in Excellent Condition
3rd Floor
| Size | 7,000 SF |
| Term | Negotiable |
| Rental Rate | $22.50 /SF/YR |
| Space Use | Office |
| Condition | Full Build-Out |
| Available | Now |
- Listed lease rate plus proportional share of electrical cost
- Fully Built-Out as Standard Office
- Mostly Open Floor Plan Layout
- Fits 75 - 240 People
- Space is in Excellent Condition
4th Floor
| Size | 13,953 SF |
| Term | Negotiable |
| Rental Rate | $22.50 /SF/YR |
| Space Use | Office |
| Condition | Full Build-Out |
| Available | Now |
- Listed lease rate plus proportional share of electrical cost
- Fully Built-Out as Standard Office
- Mostly Open Floor Plan Layout
- Fits 35 - 112 People
- Space is in Excellent Condition
PROPERTY OVERVIEW
Only River Bend Center has HT-D Zoning! And with 12 Flexible Buildings, we say YES! River Bend Center's 12 flexible buildings set in a beautiful, scenic, 37-acre Stamford, CT park support a wide variety of complementary uses. Our thriving residents include an indoor sports academy, an indoor swim school, a private special education school, secure data centers, R&D, medical offices, and light manufacturing. River Bend residents have exclusive access to 11 emergency generators and 10 fiber-optic providers for unparalleled reliability and connectivity. No other business park in the area has the highly accommodating HT-D zoning together with the flexible buildings to make nearly any business prosper now and into the future. www.riverbend1.com
- Conferencing Facility
- Fitness Center
- Food Service
- Signage
- Outdoor Seating
PROPERTY FACTS
Presented by

River Bend Center - Building 3 | 1 Omega Dr
Hmm, there seems to have been an error sending your message. Please try again.
Thanks! Your message was sent.


