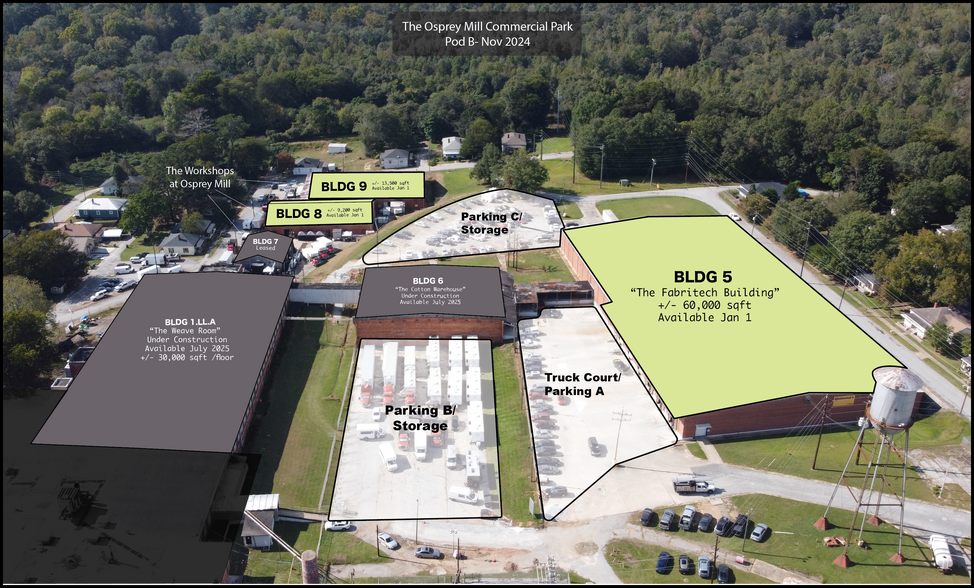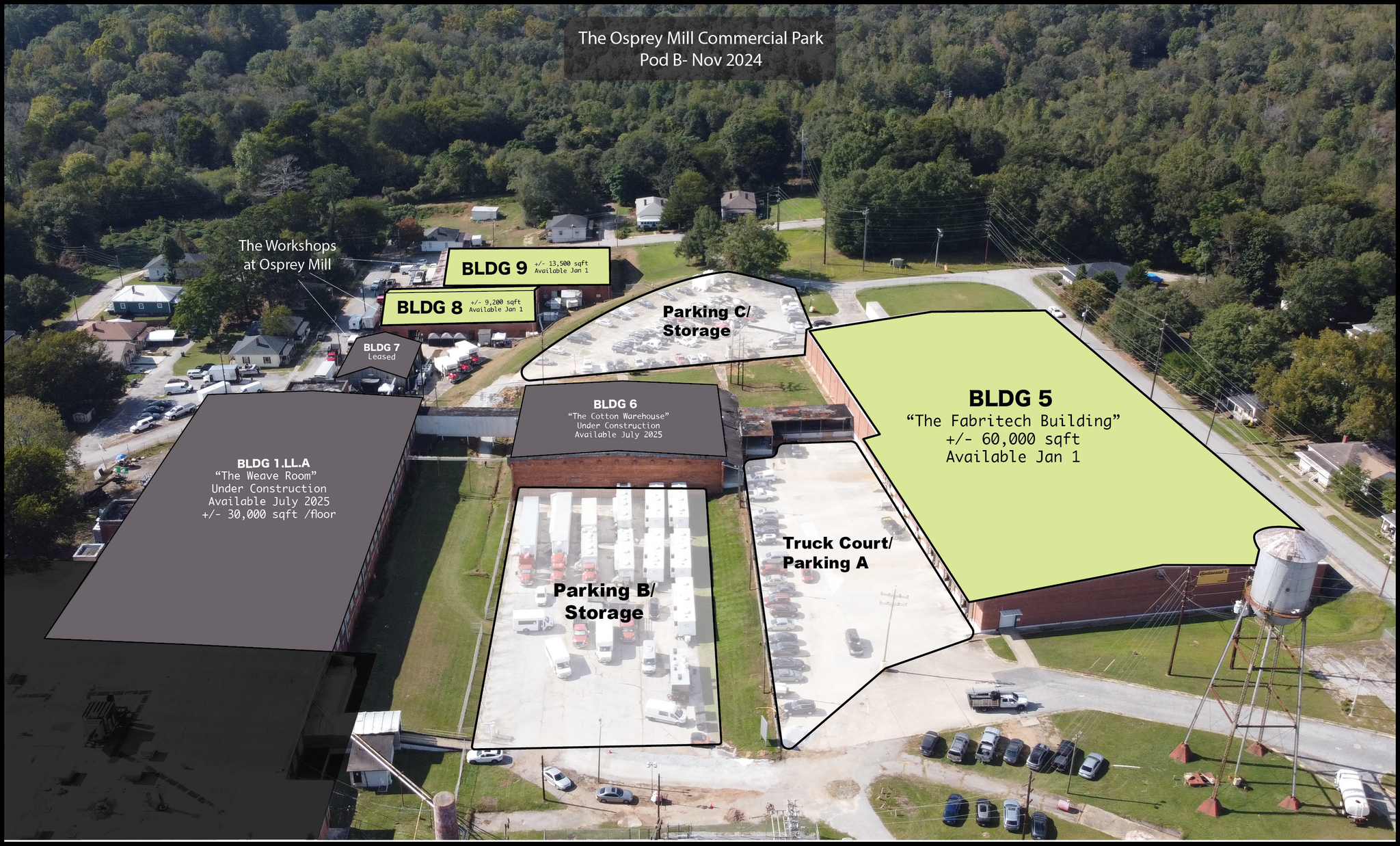
This feature is unavailable at the moment.
We apologize, but the feature you are trying to access is currently unavailable. We are aware of this issue and our team is working hard to resolve the matter.
Please check back in a few minutes. We apologize for the inconvenience.
- LoopNet Team
thank you

Your email has been sent!
Osprey Mill Commercial Park Porterdale, GA 30014
9,200 - 82,700 SF of Industrial Space Available

Park Highlights
- Unique site and area
- 1 Year Rentals Available
- Outdoor Storage and Lay-down yard Available
- Near I-20, Covington, Conyers
PARK FACTS
Features and Amenities
- 24 Hour Access
- Fenced Lot
- Property Manager on Site
- Storage Space
all available spaces(3)
Display Rental Rate as
- Space
- Size
- Term
- Rental Rate
- Space Use
- Condition
- Available
- Listed rate may not include certain utilities, building services and property expenses
- 1 Drive Bay
- Central Heating System
- Emergency Lighting
- 480v/ 1200a Power
- Ceiling Height (sloped roof) 18' to 25' (at peak)
- Includes 1,250 SF of dedicated office space
- 9 Loading Docks
- Partitioned Offices
- Yard
- Flexible Lease terms
| Space | Size | Term | Rental Rate | Space Use | Condition | Available |
| 1st Floor | 60,000 SF | Negotiable | Upon Request Upon Request Upon Request Upon Request | Industrial | Full Build-Out | Now |
3 Mulberry St - 1st Floor
- Space
- Size
- Term
- Rental Rate
- Space Use
- Condition
- Available
Just renovated. This space is attached by common wall to Building 8- both can be leased together. Flexible terms available.
- Listed rate may not include certain utilities, building services and property expenses
- 2 Loading Docks
- Private Restrooms
- Emergency Lighting
- Access to outdoor storage and lay-down yard area
- Drive-in opening 11.5' x 11.5'
- 1 Drive Bay
- Central Heating System
- Secure Storage
- Unique multi-tenant site
- Clear height: (sloped roof) 11.5' to 29' (at peak)
| Space | Size | Term | Rental Rate | Space Use | Condition | Available |
| 1st Floor | 13,500 SF | Negotiable | Upon Request Upon Request Upon Request Upon Request | Industrial | Full Build-Out | Now |
6 Peachtree St - 1st Floor
- Space
- Size
- Term
- Rental Rate
- Space Use
- Condition
- Available
Flexible lease terms. Attached to Building 9-can be leased together.
- Listed rate may not include certain utilities, building services and property expenses
- 1 Loading Dock
- Partitioned Offices
- Flexible terms-1 Year leases available
- 12 x 12 Drive-In
- Ceiling height:(sloped roof)11.5' to 26' (at peak)
- 1 Drive Bay
- Central Heating System
- Emergency Lighting
- Outdoor storage and lay-down yard available
- Office and lock-up spaces
| Space | Size | Term | Rental Rate | Space Use | Condition | Available |
| 1st Floor | 9,200 SF | Negotiable | Upon Request Upon Request Upon Request Upon Request | Industrial | Full Build-Out | Now |
6 Peachtree St - 1st Floor
3 Mulberry St - 1st Floor
| Size | 60,000 SF |
| Term | Negotiable |
| Rental Rate | Upon Request |
| Space Use | Industrial |
| Condition | Full Build-Out |
| Available | Now |
- Listed rate may not include certain utilities, building services and property expenses
- Includes 1,250 SF of dedicated office space
- 1 Drive Bay
- 9 Loading Docks
- Central Heating System
- Partitioned Offices
- Emergency Lighting
- Yard
- 480v/ 1200a Power
- Flexible Lease terms
- Ceiling Height (sloped roof) 18' to 25' (at peak)
6 Peachtree St - 1st Floor
| Size | 13,500 SF |
| Term | Negotiable |
| Rental Rate | Upon Request |
| Space Use | Industrial |
| Condition | Full Build-Out |
| Available | Now |
Just renovated. This space is attached by common wall to Building 8- both can be leased together. Flexible terms available.
- Listed rate may not include certain utilities, building services and property expenses
- 1 Drive Bay
- 2 Loading Docks
- Central Heating System
- Private Restrooms
- Secure Storage
- Emergency Lighting
- Unique multi-tenant site
- Access to outdoor storage and lay-down yard area
- Clear height: (sloped roof) 11.5' to 29' (at peak)
- Drive-in opening 11.5' x 11.5'
6 Peachtree St - 1st Floor
| Size | 9,200 SF |
| Term | Negotiable |
| Rental Rate | Upon Request |
| Space Use | Industrial |
| Condition | Full Build-Out |
| Available | Now |
Flexible lease terms. Attached to Building 9-can be leased together.
- Listed rate may not include certain utilities, building services and property expenses
- 1 Drive Bay
- 1 Loading Dock
- Central Heating System
- Partitioned Offices
- Emergency Lighting
- Flexible terms-1 Year leases available
- Outdoor storage and lay-down yard available
- 12 x 12 Drive-In
- Office and lock-up spaces
- Ceiling height:(sloped roof)11.5' to 26' (at peak)
Park Overview
The Osprey Mill Commercial Park is a multi-tenant (or single tenant) facility optimized for light manufacturing and local distribution/ warehousing. It is located in a model "Textile Mill Town" that retains much of the decorative charm of that era. As an industrial site, construction began in 1916 by the Bibb Manufacturing Company and (what came to be known as Plant 4/the "Osprey" Mill) began operations in 1918. Over the next several decades, productive capacity under roof would grow to a total of ~600,000 sqft. The site was in continuous operation by various single tenants producing high value industrial fabrics until June of 2020 when it was subsequently purchased by the current owners/ redevelopment team. 2025 will begin year 5 of a planned ten year conservation and modernization program.
Presented by
Canopy
Osprey Mill Commercial Park | Porterdale, GA 30014
Hmm, there seems to have been an error sending your message. Please try again.
Thanks! Your message was sent.












