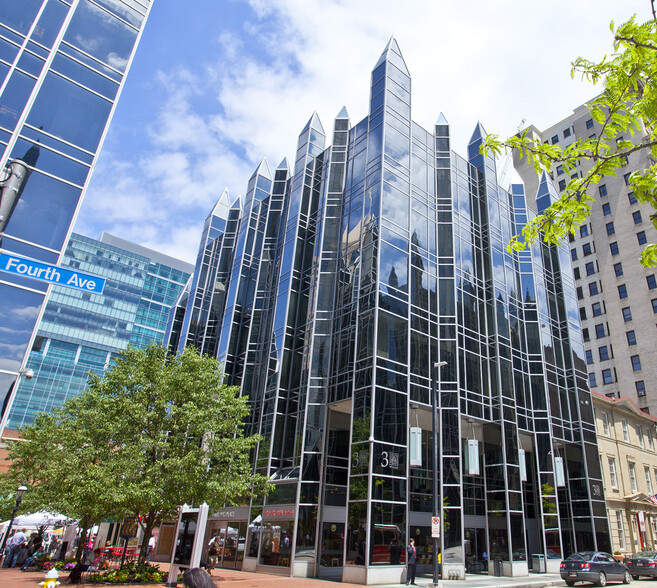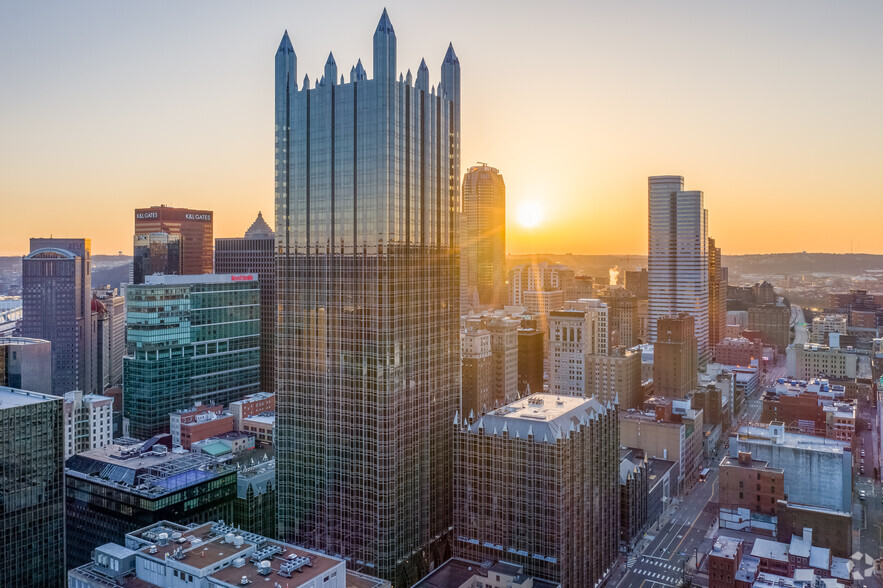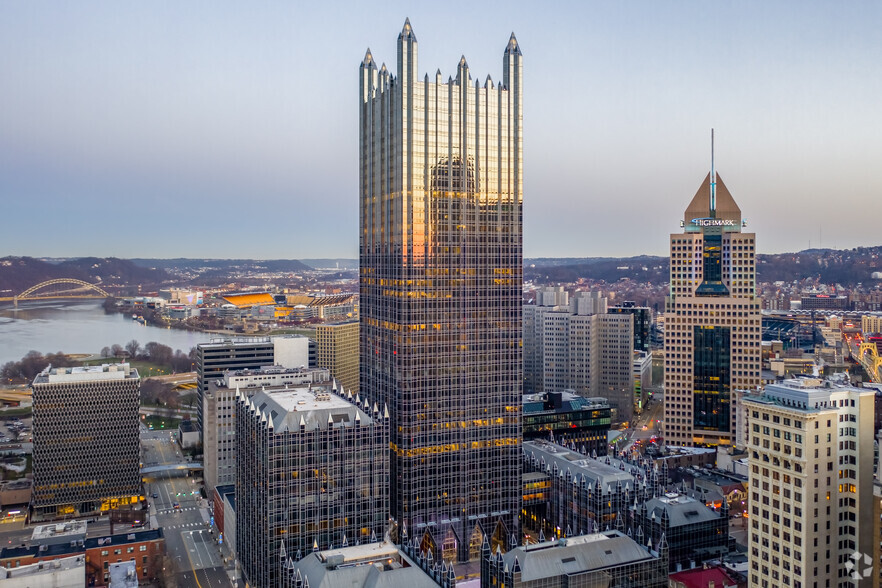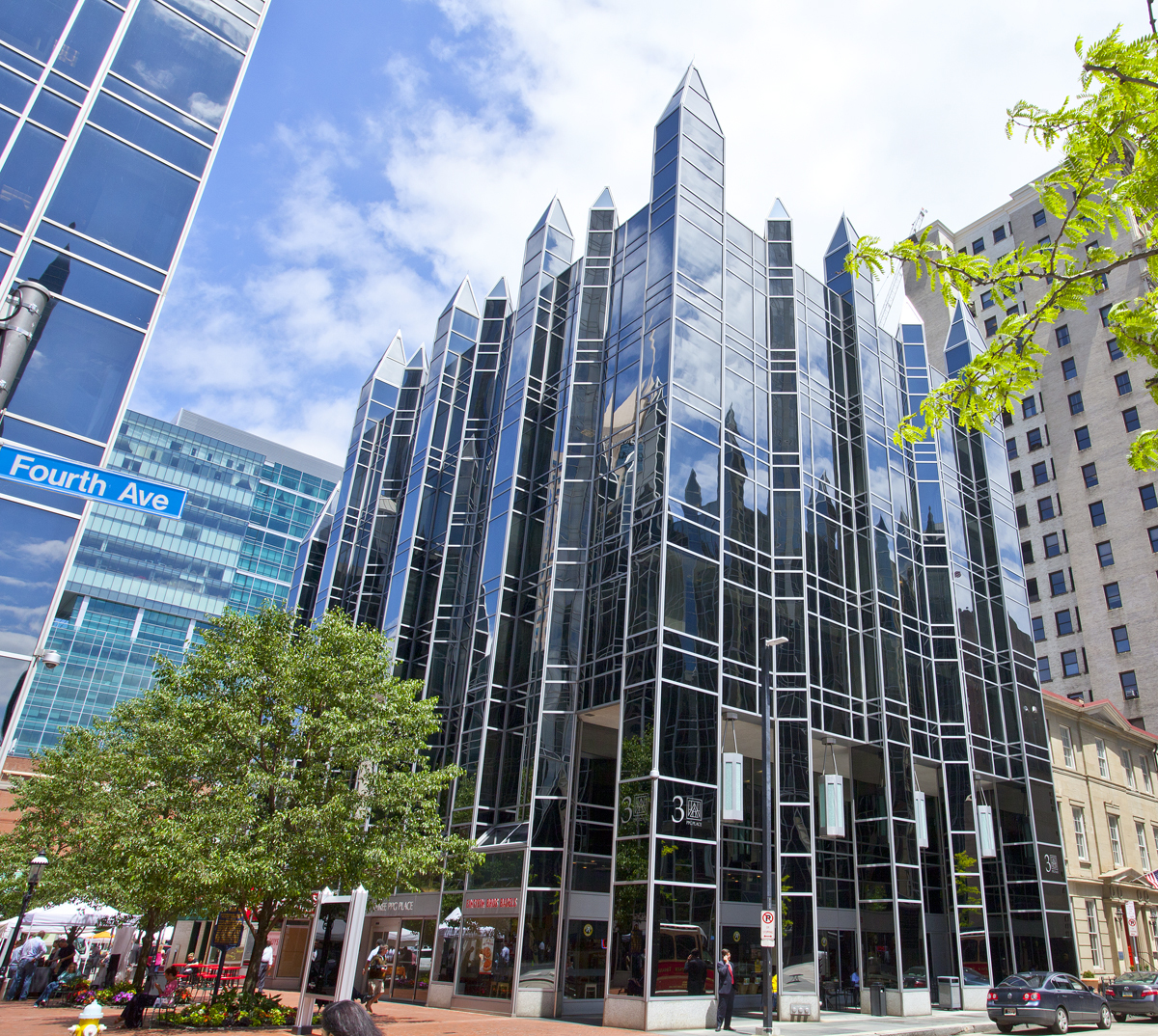PPG Place Pittsburgh, PA 15222 1,420 - 325,628 SF of Office Space Available



PARK FACTS
| Total Space Available | 325,628 SF |
| Min. Divisible | 1,420 SF |
| Max. Contiguous | 105,286 SF |
| Park Type | Office Park |
ALL AVAILABLE SPACES(32)
Display Rental Rate as
- SPACE
- SIZE
- TERM
- RENTAL RATE
- SPACE USE
- CONDITION
- AVAILABLE
- Rate includes utilities, building services and property expenses
- Mostly Open Floor Plan Layout
- Space is in Excellent Condition
- Fully Built-Out as Standard Office
- Fits 25 - 268 People
- Can be combined with additional space(s) for up to 105,286 SF of adjacent space
- Rate includes utilities, building services and property expenses
- Mostly Open Floor Plan Layout
- Space is in Excellent Condition
- Fully Built-Out as Standard Office
- Fits 90 - 288 People
- Can be combined with additional space(s) for up to 105,286 SF of adjacent space
- Rate includes utilities, building services and property expenses
- Mostly Open Floor Plan Layout
- Space is in Excellent Condition
- Fully Built-Out as Standard Office
- Fits 90 - 288 People
- Can be combined with additional space(s) for up to 105,286 SF of adjacent space
| Space | Size | Term | Rental Rate | Space Use | Condition | Available |
| 2nd Floor | 10,000-33,456 SF | Negotiable | $32.00 /SF/YR | Office | Full Build-Out | Now |
| 3rd Floor, Ste 300 | 35,915 SF | Negotiable | $32.00 /SF/YR | Office | Full Build-Out | Now |
| 4th Floor, Ste 400 | 35,915 SF | Negotiable | $32.00 /SF/YR | Office | Full Build-Out | Now |
2 PPG Pl - 2nd Floor
2 PPG Pl - 3rd Floor - Ste 300
2 PPG Pl - 4th Floor - Ste 400
- SPACE
- SIZE
- TERM
- RENTAL RATE
- SPACE USE
- CONDITION
- AVAILABLE
Suite in move-in ready condition.
- Rate includes utilities, building services and property expenses
- Mostly Open Floor Plan Layout
- Space is in Excellent Condition
- Fully Built-Out as Standard Office
- Fits 15 - 47 People
| Space | Size | Term | Rental Rate | Space Use | Condition | Available |
| 2nd Floor, Ste 200 | 5,807 SF | Negotiable | $28.00 /SF/YR | Office | Full Build-Out | Now |
3 PPG Pl - 2nd Floor - Ste 200
- SPACE
- SIZE
- TERM
- RENTAL RATE
- SPACE USE
- CONDITION
- AVAILABLE
Full floor opportunity. Private restrooms have been renovated. Main building lobby renovated in 2022.
- Rate includes utilities, building services and property expenses
- Mostly Open Floor Plan Layout
- Space is in Excellent Condition
- Fully Built-Out as Standard Office
- Fits 31 - 97 People
- Can be combined with additional space(s) for up to 25,296 SF of adjacent space
Full floor opportunity. Private restrooms recently renovated. Main building lobby renovated in 2022.
- Rate includes utilities, building services and property expenses
- Mostly Open Floor Plan Layout
- Space is in Excellent Condition
- Fully Built-Out as Standard Office
- Fits 34 - 106 People
- Can be combined with additional space(s) for up to 25,296 SF of adjacent space
| Space | Size | Term | Rental Rate | Space Use | Condition | Available |
| 2nd Floor, Ste 200 | 12,090 SF | Negotiable | $28.00 /SF/YR | Office | Full Build-Out | Now |
| 3rd Floor, Ste 300 | 13,206 SF | Negotiable | $28.00 /SF/YR | Office | Full Build-Out | Now |
5 PPG Pl - 2nd Floor - Ste 200
5 PPG Pl - 3rd Floor - Ste 300
- SPACE
- SIZE
- TERM
- RENTAL RATE
- SPACE USE
- CONDITION
- AVAILABLE
Available 1/1/26. Primary entrance directly off elevator lobby. Mix of private offices and open floor plan. Move-in condition. Floor common areas and restrooms have all been renovated. Contiguous to additional 7,032 RSF for potential full floor. Lowest price point for available direct space in the PPG Place complex.
- Rate includes utilities, building services and property expenses
- Mostly Open Floor Plan Layout
- Space is in Excellent Condition
- Fully Built-Out as Professional Services Office
- Fits 34 - 107 People
- Can be combined with additional space(s) for up to 20,325 SF of adjacent space
Clean shell space ready for custom build-out. Double glass door main entrance right off elevator lobby.
- Rate includes utilities, building services and property expenses
- Mostly Open Floor Plan Layout
- Space is in Excellent Condition
- Fully Built-Out as Standard Office
- Fits 18 - 57 People
- Can be combined with additional space(s) for up to 20,325 SF of adjacent space
Excellent condition 2nd generation space available. Main entrance right off elevator lobby on renovated floor. Two additional contiguous suites available for a total of 19,190 RSF.
- Rate includes utilities, building services and property expenses
- Mostly Open Floor Plan Layout
- Space is in Excellent Condition
- Fully Built-Out as Standard Office
- Fits 31 - 99 People
- Can be combined with additional space(s) for up to 19,190 SF of adjacent space
- Rate includes utilities, building services and property expenses
- Mostly Open Floor Plan Layout
- Space is in Excellent Condition
- Fully Built-Out as Standard Office
- Fits 11 - 34 People
- Can be combined with additional space(s) for up to 19,190 SF of adjacent space
Primary suite entrance directly off 7th floor elevator lobby.
- Rate includes utilities, building services and property expenses
- Mostly Open Floor Plan Layout
- Space is in Excellent Condition
- Fully Built-Out as Standard Office
- Fits 7 - 22 People
- Can be combined with additional space(s) for up to 19,190 SF of adjacent space
- Rate includes utilities, building services and property expenses
- Mostly Open Floor Plan Layout
- Space is in Excellent Condition
- Fully Built-Out as Standard Office
- Fits 11 - 33 People
- Rate includes utilities, building services and property expenses
- Mostly Open Floor Plan Layout
- Space is in Excellent Condition
- Fully Built-Out as Standard Office
- Fits 8 - 25 People
Rare full floor availability in Six PPG Place. Clean shell condition ready for custom build-out.
- Rate includes utilities, building services and property expenses
- Mostly Open Floor Plan Layout
- Space is in Excellent Condition
- Fully Built-Out as Standard Office
- Fits 13 - 178 People
- Rate includes utilities, building services and property expenses
- Mostly Open Floor Plan Layout
- Space is in Excellent Condition
- Fully Built-Out as Standard Office
- Fits 8 - 25 People
- Rate includes utilities, building services and property expenses
- Mostly Open Floor Plan Layout
- Space is in Excellent Condition
- Fully Built-Out as Standard Office
- Fits 21 - 65 People
| Space | Size | Term | Rental Rate | Space Use | Condition | Available |
| 2nd Floor, Ste 200 | 13,293 SF | Negotiable | $30.00 /SF/YR | Office | Full Build-Out | January 01, 2026 |
| 2nd Floor, Ste 210 | 7,032 SF | Negotiable | $28.00 /SF/YR | Office | Full Build-Out | Now |
| 7th Floor, Ste 700 | 12,277 SF | Negotiable | $31.00 /SF/YR | Office | Full Build-Out | Now |
| 7th Floor, Ste 740 | 4,168 SF | Negotiable | $31.00 /SF/YR | Office | Full Build-Out | Now |
| 7th Floor, Ste 750 | 2,745 SF | Negotiable | $31.00 /SF/YR | Office | Full Build-Out | Now |
| 8th Floor, Ste 876 | 4,107 SF | Negotiable | $31.00 /SF/YR | Office | Full Build-Out | Now |
| 8th Floor, Ste 877 | 3,112 SF | Negotiable | $31.00 /SF/YR | Office | Full Build-Out | Now |
| 9th Floor, Ste 900 | 5,000-22,248 SF | Negotiable | $32.00 /SF/YR | Office | Full Build-Out | Now |
| 11th Floor, Ste 1100 | 3,091 SF | Negotiable | $32.00 /SF/YR | Office | Full Build-Out | Now |
| 12th Floor, Ste 1210 | 8,057 SF | Negotiable | $32.00 /SF/YR | Office | Full Build-Out | Now |
6 Ppg Pl - 2nd Floor - Ste 200
6 Ppg Pl - 2nd Floor - Ste 210
6 Ppg Pl - 7th Floor - Ste 700
6 Ppg Pl - 7th Floor - Ste 740
6 Ppg Pl - 7th Floor - Ste 750
6 Ppg Pl - 8th Floor - Ste 876
6 Ppg Pl - 8th Floor - Ste 877
6 Ppg Pl - 9th Floor - Ste 900
6 Ppg Pl - 11th Floor - Ste 1100
6 Ppg Pl - 12th Floor - Ste 1210
- SPACE
- SIZE
- TERM
- RENTAL RATE
- SPACE USE
- CONDITION
- AVAILABLE
- Rate includes utilities, building services and property expenses
- Mostly Open Floor Plan Layout
- Space is in Excellent Condition
- Fully Built-Out as Standard Office
- Fits 13 - 183 People
- Rate includes utilities, building services and property expenses
- Mostly Open Floor Plan Layout
- Space is in Excellent Condition
- Fully Built-Out as Standard Office
- Fits 10 - 30 People
- Can be combined with additional space(s) for up to 5,170 SF of adjacent space
- Rate includes utilities, building services and property expenses
- Mostly Open Floor Plan Layout
- Space is in Excellent Condition
- Fully Built-Out as Standard Office
- Fits 4 - 12 People
- Can be combined with additional space(s) for up to 5,170 SF of adjacent space
Full floor availability
- Rate includes utilities, building services and property expenses
- Mostly Open Floor Plan Layout
- Space is in Excellent Condition
- Fully Built-Out as Standard Office
- Fits 58 - 183 People
- Rate includes utilities, building services and property expenses
- Mostly Open Floor Plan Layout
- Space is in Excellent Condition
- Fully Built-Out as Standard Office
- Fits 23 - 72 People
- Rate includes utilities, building services and property expenses
- Mostly Open Floor Plan Layout
- Space is in Excellent Condition
- Fully Built-Out as Standard Office
- Fits 9 - 27 People
- Can be combined with additional space(s) for up to 18,330 SF of adjacent space
Primary suite entrance directly off 16th floor elevator lobby.
- Rate includes utilities, building services and property expenses
- Mostly Open Floor Plan Layout
- Space is in Excellent Condition
- Fully Built-Out as Standard Office
- Fits 7 - 23 People
- Can be combined with additional space(s) for up to 18,330 SF of adjacent space
- Rate includes utilities, building services and property expenses
- Mostly Open Floor Plan Layout
- Space is in Excellent Condition
- Fully Built-Out as Standard Office
- Fits 20 - 83 People
- Can be combined with additional space(s) for up to 18,330 SF of adjacent space
- Rate includes utilities, building services and property expenses
- Mostly Open Floor Plan Layout
- Space is in Excellent Condition
- Fully Built-Out as Standard Office
- Fits 5 - 16 People
- Can be combined with additional space(s) for up to 18,330 SF of adjacent space
- Rate includes utilities, building services and property expenses
- Mostly Open Floor Plan Layout
- Space is in Excellent Condition
- Fully Built-Out as Standard Office
- Fits 6 - 17 People
- Can be combined with additional space(s) for up to 10,072 SF of adjacent space
- Rate includes utilities, building services and property expenses
- Mostly Open Floor Plan Layout
- Space is in Excellent Condition
- Fully Built-Out as Standard Office
- Fits 21 - 65 People
- Can be combined with additional space(s) for up to 10,072 SF of adjacent space
- Rate includes utilities, building services and property expenses
- Mostly Open Floor Plan Layout
- Space is in Excellent Condition
- Fully Built-Out as Standard Office
- Fits 6 - 18 People
- Rate includes utilities, building services and property expenses
- Mostly Open Floor Plan Layout
- Space is in Excellent Condition
- Fully Built-Out as Standard Office
- Fits 7 - 21 People
Rare opportunity for a move-in ready corner suite in the high-rise bank of One PPG Place.
- Rate includes utilities, building services and property expenses
- Mostly Open Floor Plan Layout
- Space is in Excellent Condition
- Fully Built-Out as Professional Services Office
- Fits 12 - 38 People
- Rate includes utilities, building services and property expenses
- Mostly Open Floor Plan Layout
- Space is in Excellent Condition
- Fully Built-Out as Standard Office
- Fits 14 - 43 People
Highest available space in PPG complex. Elevator lobby, common areas, and restrooms all to be renovated by 12/1/24. Landlord will customize space to suit.
- Rate includes utilities, building services and property expenses
- Mostly Open Floor Plan Layout
- Space is in Excellent Condition
- Fully Built-Out as Standard Office
- Fits 16 - 50 People
| Space | Size | Term | Rental Rate | Space Use | Condition | Available |
| 6th Floor, Ste 600 | 5,000-22,808 SF | Negotiable | $31.00 /SF/YR | Office | Full Build-Out | Now |
| 8th Floor, Ste 820 | 3,750 SF | Negotiable | $31.00 /SF/YR | Office | Full Build-Out | Now |
| 8th Floor, Ste 850 | 1,420 SF | Negotiable | $31.00 /SF/YR | Office | Full Build-Out | Now |
| 11th Floor, Ste 1100 | 22,808 SF | Negotiable | $32.00 /SF/YR | Office | Full Build-Out | Now |
| 12th Floor, Ste 1205 | 8,951 SF | Negotiable | $32.00 /SF/YR | Office | Full Build-Out | Now |
| 16th Floor, Ste 1600 | 3,297 SF | Negotiable | $34.00 /SF/YR | Office | Full Build-Out | Now |
| 16th Floor, Ste 1605 | 2,759 SF | Negotiable | $34.00 /SF/YR | Office | Full Build-Out | Now |
| 16th Floor, Ste 1640 | 8,000-10,343 SF | Negotiable | $34.00 /SF/YR | Office | Full Build-Out | Now |
| 16th Floor, Ste 1660 | 1,931 SF | Negotiable | $34.00 /SF/YR | Office | Full Build-Out | Now |
| 19th Floor, Ste 1910 | 2,014 SF | Negotiable | $34.00 /SF/YR | Office | Full Build-Out | Now |
| 19th Floor, Ste 1950 | 8,058 SF | Negotiable | $34.00 /SF/YR | Office | Full Build-Out | Now |
| 20th Floor, Ste 2060 | 2,190 SF | Negotiable | $34.00 /SF/YR | Office | Full Build-Out | Now |
| 22nd Floor, Ste 2220 | 2,609 SF | Negotiable | $34.00 /SF/YR | Office | Full Build-Out | Now |
| 24th Floor, Ste 2410 | 4,665 SF | Negotiable | $35.00 /SF/YR | Office | Full Build-Out | May 01, 2025 |
| 29th Floor, Ste 2950 | 5,371 SF | Negotiable | $35.00 /SF/YR | Office | Full Build-Out | Now |
| 32nd Floor, Ste 3260 | 6,135 SF | Negotiable | $37.00 /SF/YR | Office | Full Build-Out | Now |
1 PPG Pl - 6th Floor - Ste 600
1 PPG Pl - 8th Floor - Ste 820
1 PPG Pl - 8th Floor - Ste 850
1 PPG Pl - 11th Floor - Ste 1100
1 PPG Pl - 12th Floor - Ste 1205
1 PPG Pl - 16th Floor - Ste 1600
1 PPG Pl - 16th Floor - Ste 1605
1 PPG Pl - 16th Floor - Ste 1640
1 PPG Pl - 16th Floor - Ste 1660
1 PPG Pl - 19th Floor - Ste 1910
1 PPG Pl - 19th Floor - Ste 1950
1 PPG Pl - 20th Floor - Ste 2060
1 PPG Pl - 22nd Floor - Ste 2220
1 PPG Pl - 24th Floor - Ste 2410
1 PPG Pl - 29th Floor - Ste 2950
1 PPG Pl - 32nd Floor - Ste 3260
PARK OVERVIEW
PPG Place, often described as the "Crown Jewel" of the Pittsburgh skyline, stretches three city blocks at the forefront of downtown. The architecturally striking and iconic all-glass complex is comprised of six separate buildings totaling 1.5 million square feet of trophy Class A office space. Institutionally owned by Highwoods Properties, PPG Place offers customizable and distinctive office space opportunities that appeal to tenants ranging from Fortune 500 companies to prominent law firms, design companies, tech users, philanthropic organizations, and many more industries. Since its acquisition in 2011, Highwoods Properties has committed to continual investment in PPG Place to firmly maintain the complex's status as the most prestigious business address in Pittsburgh. Over $72 million has been spent on building and capital improvements to spark unique experiences for our customers and to create environments that foster company culture, collaboration, and creativity. Employees will find numerous best-in-class amenities such as a 5,000-SF conferencing center, a new state-of-the-art fitness center, eight on-site dining options ranging from grab-and-go to white table cloth options, a courtesy shuttle for drop off and pick up around downtown, access to the 15,000-SF Wintergarden customer lounge and event center, a 700-space underground garage as well as a secured bike room with maintenance tools, and a 1-acre public plaza with seasonal seating and an interactive water display during the summer which is then transformed into public ice-skating rink during the winter months. Connected to vibrant Market Square, situated along several key public transportation routes and only one block from the Gateway Plaza "T" station, PPG Place offers convenient and easy access from all directions headed into or out of downtown. Take advantage of a one-of-a-kind work experience at Pittsburgh's best business address with ready-made and custom space options within PPG Place.
















































