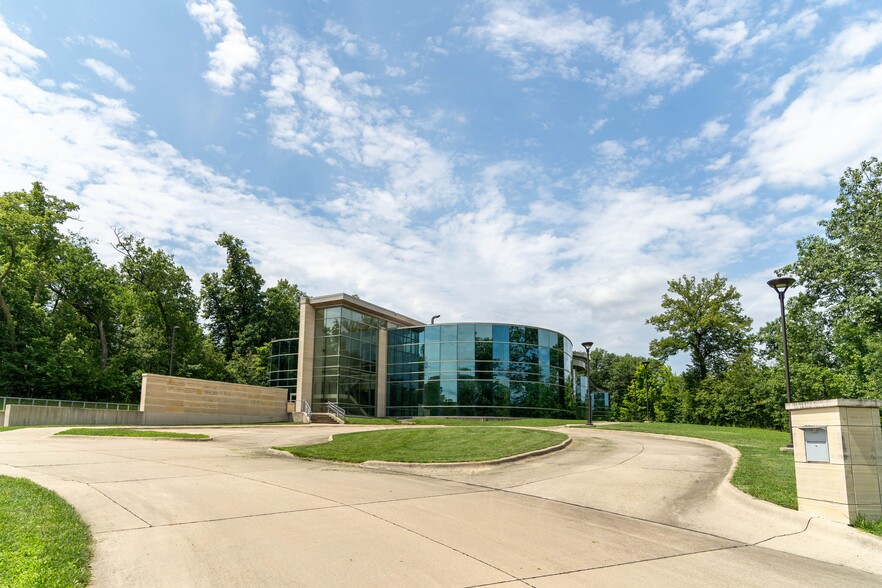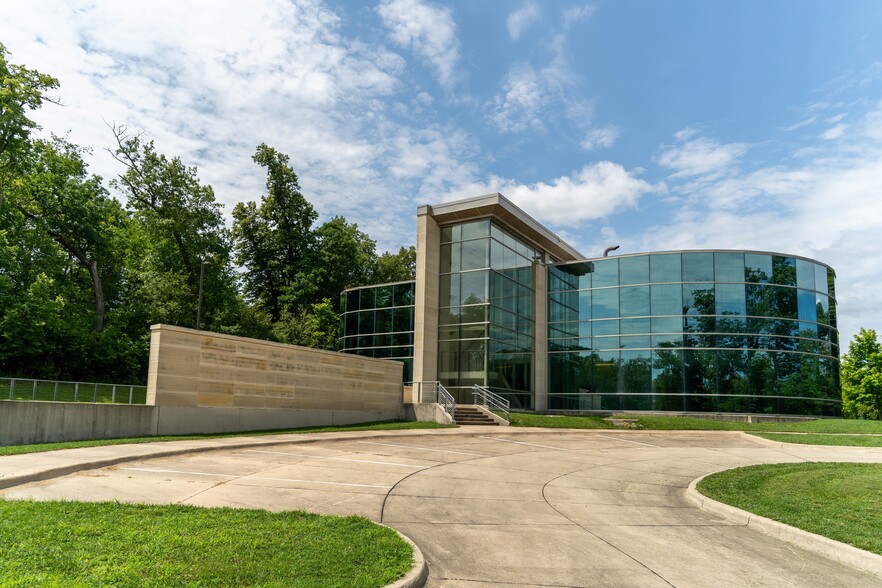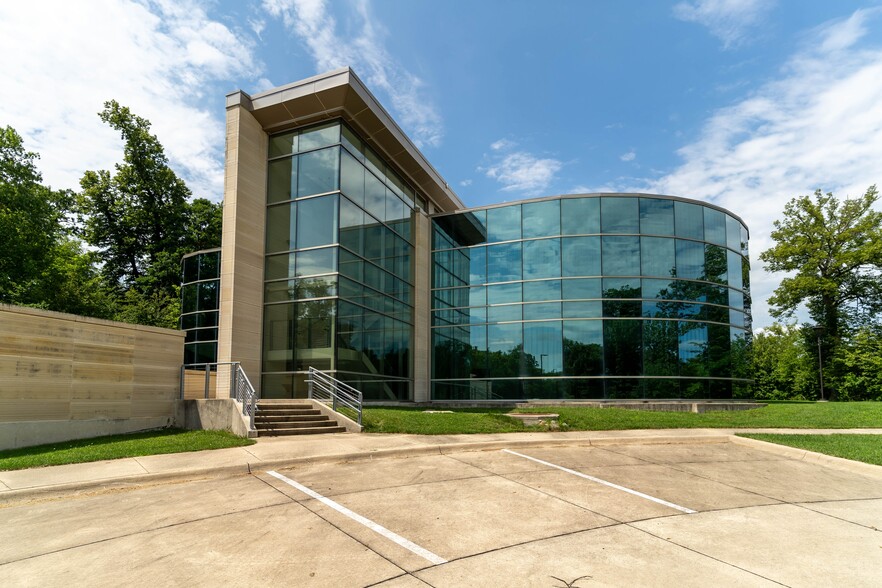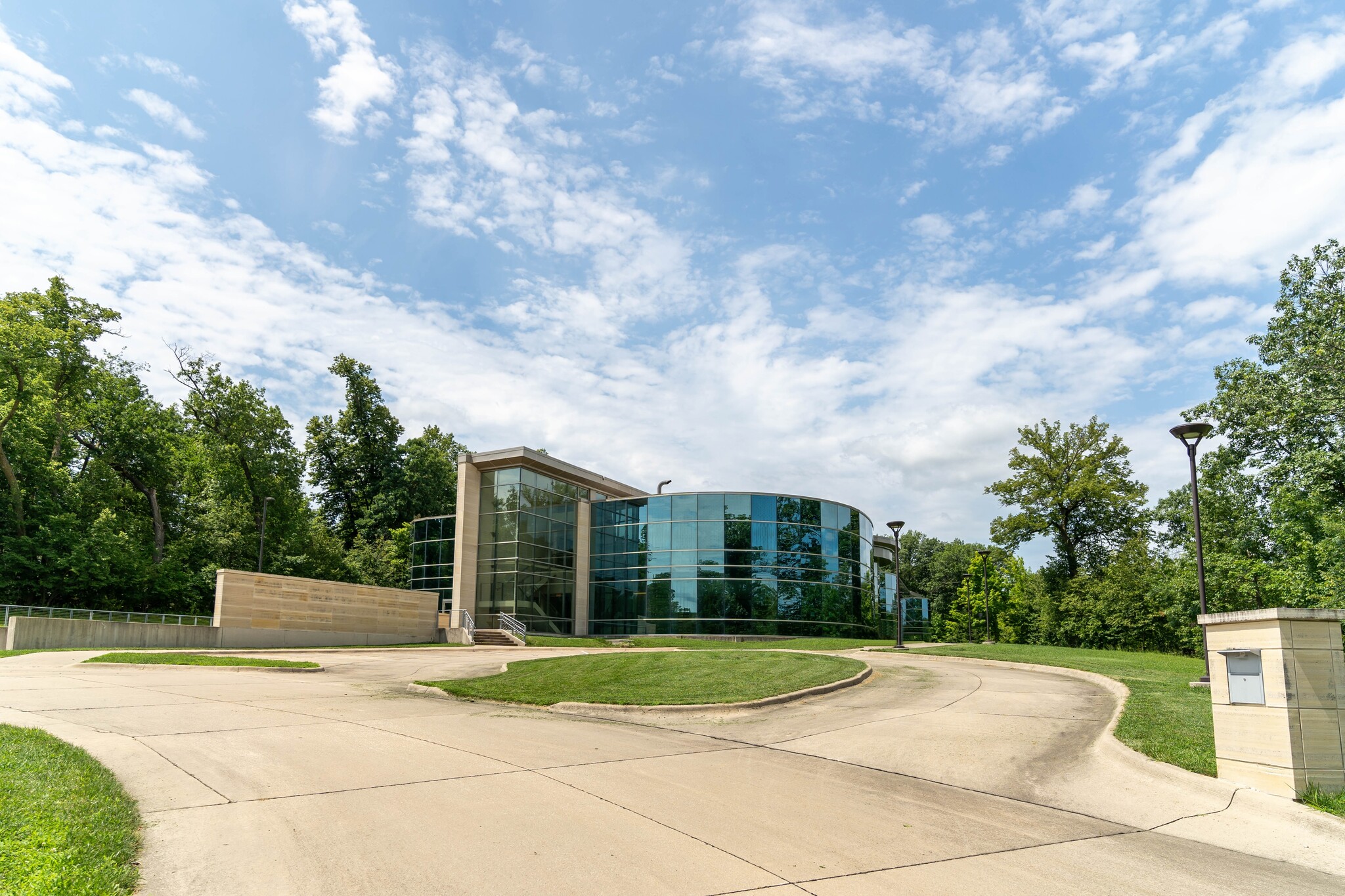
One Peregrine Way | 1 Peregrine Way
This feature is unavailable at the moment.
We apologize, but the feature you are trying to access is currently unavailable. We are aware of this issue and our team is working hard to resolve the matter.
Please check back in a few minutes. We apologize for the inconvenience.
- LoopNet Team
thank you

Your email has been sent!
One Peregrine Way 1 Peregrine Way
48,520 SF Vacant 4-Star Office Building Cedar Falls, IA 50613 $6,500,000 ($134/SF) 7.05% Cap Rate



Investment Highlights
- Class A Rated
- 43 Underground Parking Spaces
- Nearby Beaver Hills Country Club
- Onsite Exercise Facility with Locker Rooms & Sauna, Onsite Cafeteria Space, as well as Childcare Services
- Private/Secluded Location & Secured Property
- Heated driveways & Efficient Geothermal System
Executive Summary
Welcome to 1 Peregrine Way, a premiere LEED Gold Certification office space in the Cedar Valley with no detail overlooked. A high-tech company’s dream, this beautiful campus offers countless possibilities to provide an all-inclusive work environment. Access to Cedar Falls’ world-renowned 10 gig high-speed internet grants access to unlimited potential for tech-focused companies. Amenities include a cafeteria and kitchen space, sizable childcare area, employee workout center including sauna and locker rooms and so much more. Modular wall panels give teams the ability to easily re-arrange for multiple office and conference room configurations with the added ability to reposition electrical needs based on desk arrangements and overall room setup given the 3-foot crawlspace under the floors. Stunning finishes spread all throughout the building with bamboo flooring, cork accents and natural stone finishes just to name a few. The property’s secluded location offers privacy with the added bonus of gated entry to ensure security. The building is fully equipped with geothermal heating, fresh-air circulation system, back-up diesel generator, and private septic system. In addition to the wet sprinkler system, the data center is equipped with an Argon fire suppression system. The underground parking garage includes 43 spaces with an additional 108 in the permeable exterior lot with heated drive. And the loading dock makes receiving and shipping a cinch for all your business needs. This building is the chance of a lifetime and absolutely one of a kind. Grow your business exponentially with this unique, high-end, and remarkable opportunity.
Financial Summary (Actual - 2023) Click Here to Access |
Annual | Annual Per SF |
|---|---|---|
| Gross Rental Income |
$99,999

|
$9.99

|
| Other Income |
-

|
-

|
| Vacancy Loss |
-

|
-

|
| Effective Gross Income |
$99,999

|
$9.99

|
| Taxes |
$99,999

|
$9.99

|
| Operating Expenses |
$99,999

|
$9.99

|
| Total Expenses |
$99,999

|
$9.99

|
| Net Operating Income |
$99,999

|
$9.99

|
Financial Summary (Actual - 2023) Click Here to Access
| Gross Rental Income | |
|---|---|
| Annual | $99,999 |
| Annual Per SF | $9.99 |
| Other Income | |
|---|---|
| Annual | - |
| Annual Per SF | - |
| Vacancy Loss | |
|---|---|
| Annual | - |
| Annual Per SF | - |
| Effective Gross Income | |
|---|---|
| Annual | $99,999 |
| Annual Per SF | $9.99 |
| Taxes | |
|---|---|
| Annual | $99,999 |
| Annual Per SF | $9.99 |
| Operating Expenses | |
|---|---|
| Annual | $99,999 |
| Annual Per SF | $9.99 |
| Total Expenses | |
|---|---|
| Annual | $99,999 |
| Annual Per SF | $9.99 |
| Net Operating Income | |
|---|---|
| Annual | $99,999 |
| Annual Per SF | $9.99 |
Property Facts
Sale Type
Investment or Owner User
Sale Condition
1031 Exchange
Property Type
Office
Property Subtype
Telecom Hotel/Data Hosting
Building Size
48,520 SF
Building Class
A
LoopNet Rating
4 Star
Year Built
2008
Price
$6,500,000
Price Per SF
$134
Cap Rate
7.05%
NOI
$458,514
Percent Leased
Vacant
Tenancy
Multiple
Building Height
2 Stories
Typical Floor Size
24,260 SF
Building FAR
0.05
Lot Size
22.07 AC
Zoning
COB - Office Building
Parking
151 Spaces (3.11 Spaces per 1,000 SF Leased)
Amenities
- Atrium
- Controlled Access
- Conferencing Facility
- Day Care
- Fenced Lot
- Fitness Center
- Food Service
- Security System
- Energy Performance Rating - A
- Reception
- Storage Space
- High Ceilings
- Natural Light
- Partitioned Offices
- Air Conditioning
1 of 1
PROPERTY TAXES
| Parcel Number | 9014-29-476-006 | Total Assessment | $7,621,530 (2024) |
| Land Assessment | $91,050 (2024) | Annual Taxes | ($1) ($0.00/SF) |
| Improvements Assessment | $7,530,480 (2024) | Tax Year | 2023 |
PROPERTY TAXES
Parcel Number
9014-29-476-006
Land Assessment
$91,050 (2024)
Improvements Assessment
$7,530,480 (2024)
Total Assessment
$7,621,530 (2024)
Annual Taxes
($1) ($0.00/SF)
Tax Year
2023
Learn More About Investing in Office Space
1 of 80
VIDEOS
3D TOUR
PHOTOS
STREET VIEW
STREET
MAP
1 of 1
Presented by
RE/MAX Home Group Commercial
One Peregrine Way | 1 Peregrine Way
Already a member? Log In
Hmm, there seems to have been an error sending your message. Please try again.
Thanks! Your message was sent.


