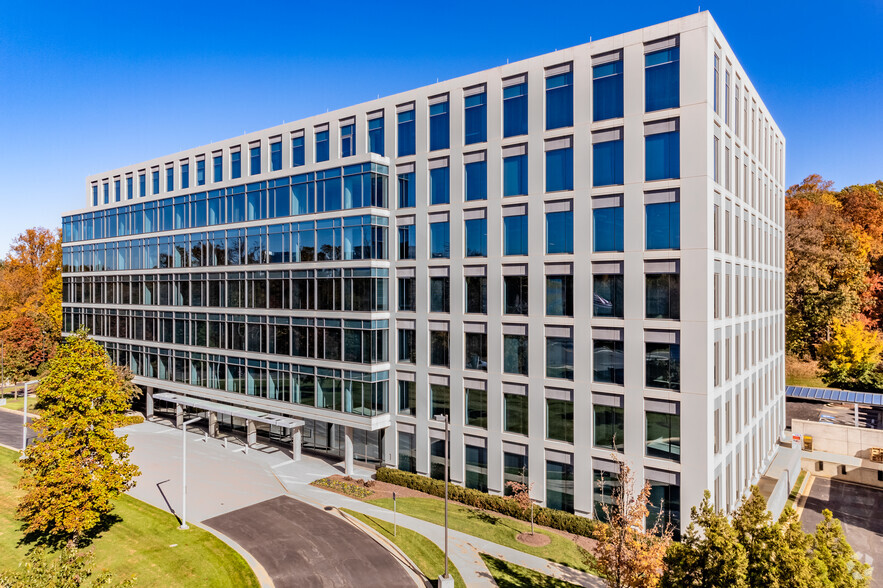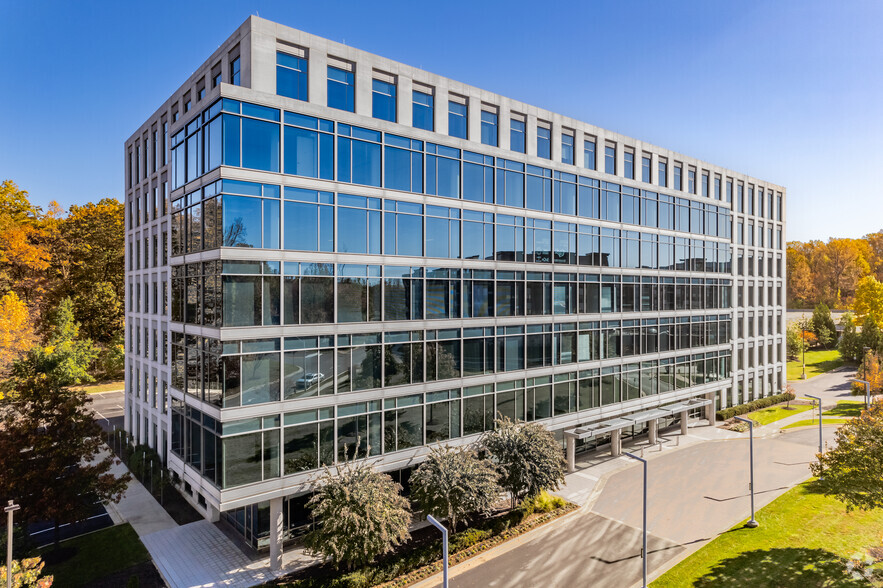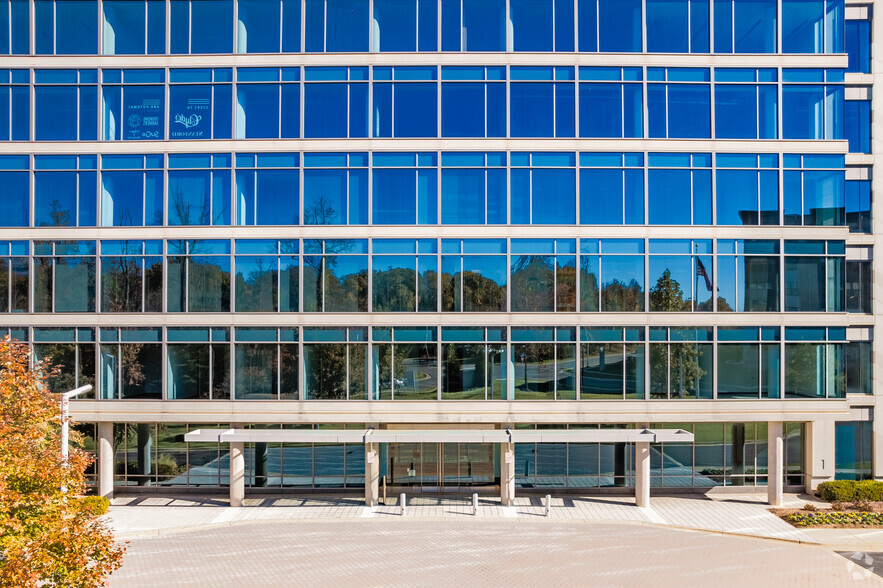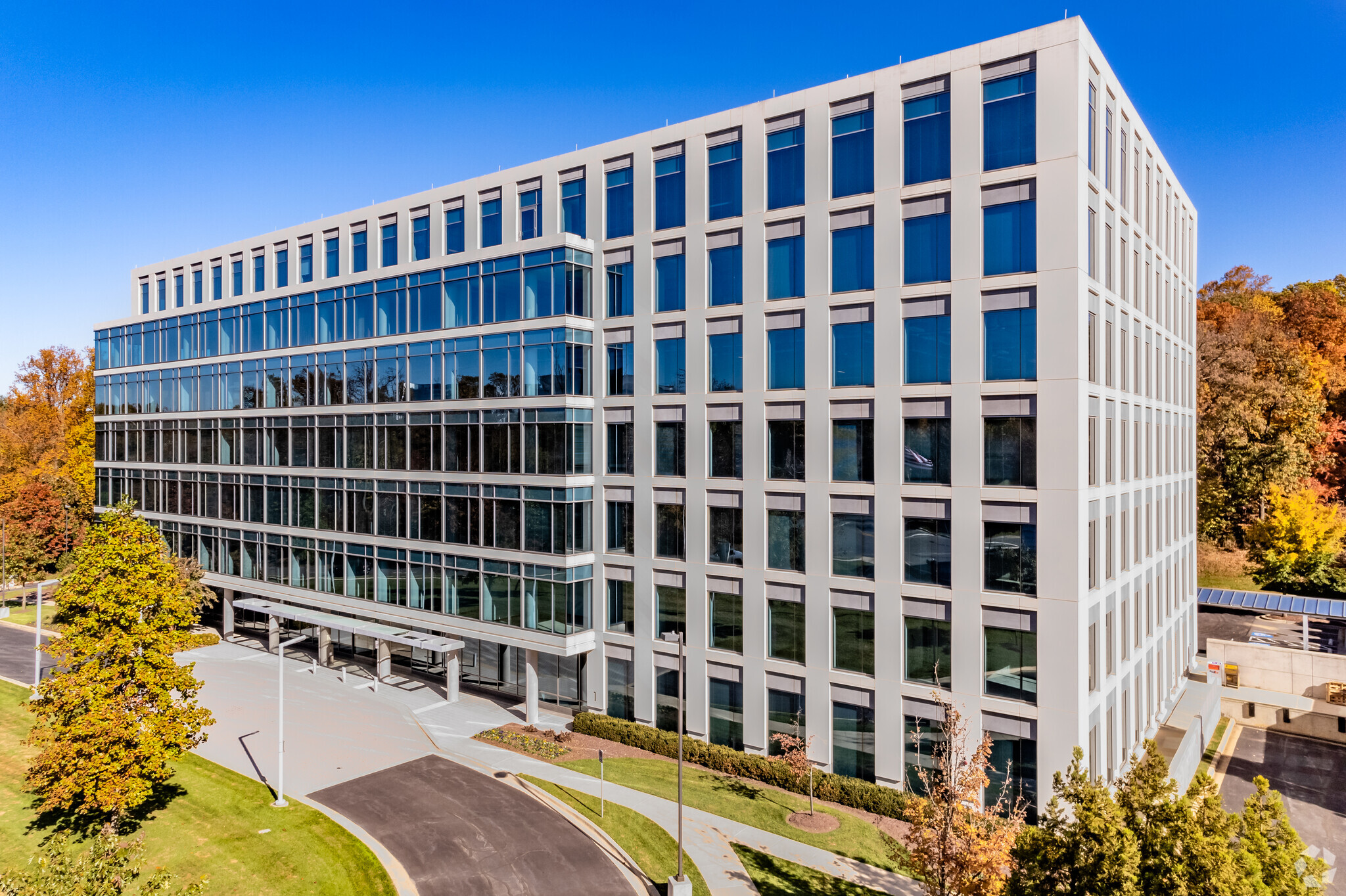
This feature is unavailable at the moment.
We apologize, but the feature you are trying to access is currently unavailable. We are aware of this issue and our team is working hard to resolve the matter.
Please check back in a few minutes. We apologize for the inconvenience.
- LoopNet Team
thank you

Your email has been sent!
1 Preserve Pky
7,122 - 193,508 SF of 4-Star Office Space Available in Rockville, MD 20852



Highlights
- Fully customizable office and lab spaces.
- Immediate access to I-270 and DC Talent.
- Amenity lounge, fitness center and curated events.
all available spaces(7)
Display Rental Rate as
- Space
- Size
- Term
- Rental Rate
- Space Use
- Condition
- Available
Office suite available on ground floor. Fitness center and amenity lounge on the floor.
- Fits 70 - 222 People
- Office suite available.
- Can be combined with additional space(s) for up to 193,508 SF of adjacent space
Landlord currently building 2 spec suites of approximately 15,000 SF on the 2nd floor. Mix of office and lab space.
- Fits 38 - 251 People
- Laboratory
- Office and lab space.
- Can be combined with additional space(s) for up to 193,508 SF of adjacent space
- Automatic Blinds
Office suite available, full floor. Workstations throughout.
- Mostly Open Floor Plan Layout
- Can be combined with additional space(s) for up to 193,508 SF of adjacent space
- Fits 70 - 222 People
- Office suite available.
Office suite available, full floor. Workstations throughout.
- Mostly Open Floor Plan Layout
- Can be combined with additional space(s) for up to 193,508 SF of adjacent space
- Fits 70 - 222 People
- Office suite available.
Office suite available, full floor. Workstations throughout.
- Mostly Open Floor Plan Layout
- Can be combined with additional space(s) for up to 193,508 SF of adjacent space
- Fits 70 - 222 People
- Office suite available.
Office suite available, full floor. Workstations throughout.
- Mostly Open Floor Plan Layout
- Can be combined with additional space(s) for up to 193,508 SF of adjacent space
- Fits 70 - 222 People
- Office suite available.
Office suite available, full floor. Workstations throughout.
- Mostly Open Floor Plan Layout
- Can be combined with additional space(s) for up to 193,508 SF of adjacent space
- Fits 70 - 222 People
- Office suite available.
| Space | Size | Term | Rental Rate | Space Use | Condition | Available |
| Ground | 7,122 SF | Negotiable | Upon Request Upon Request Upon Request Upon Request | Office | - | Now |
| 2nd Floor | 15,000-31,264 SF | Negotiable | Upon Request Upon Request Upon Request Upon Request | Office | Spec Suite | Now |
| 3rd Floor | 31,324 SF | Negotiable | Upon Request Upon Request Upon Request Upon Request | Office | - | Now |
| 4th Floor | 31,324 SF | Negotiable | Upon Request Upon Request Upon Request Upon Request | Office | - | Now |
| 5th Floor | 31,324 SF | Negotiable | Upon Request Upon Request Upon Request Upon Request | Office | - | Now |
| 6th Floor | 31,324 SF | Negotiable | Upon Request Upon Request Upon Request Upon Request | Office | - | Now |
| 7th Floor | 29,826 SF | Negotiable | Upon Request Upon Request Upon Request Upon Request | Office | - | Now |
Ground
| Size |
| 7,122 SF |
| Term |
| Negotiable |
| Rental Rate |
| Upon Request Upon Request Upon Request Upon Request |
| Space Use |
| Office |
| Condition |
| - |
| Available |
| Now |
2nd Floor
| Size |
| 15,000-31,264 SF |
| Term |
| Negotiable |
| Rental Rate |
| Upon Request Upon Request Upon Request Upon Request |
| Space Use |
| Office |
| Condition |
| Spec Suite |
| Available |
| Now |
3rd Floor
| Size |
| 31,324 SF |
| Term |
| Negotiable |
| Rental Rate |
| Upon Request Upon Request Upon Request Upon Request |
| Space Use |
| Office |
| Condition |
| - |
| Available |
| Now |
4th Floor
| Size |
| 31,324 SF |
| Term |
| Negotiable |
| Rental Rate |
| Upon Request Upon Request Upon Request Upon Request |
| Space Use |
| Office |
| Condition |
| - |
| Available |
| Now |
5th Floor
| Size |
| 31,324 SF |
| Term |
| Negotiable |
| Rental Rate |
| Upon Request Upon Request Upon Request Upon Request |
| Space Use |
| Office |
| Condition |
| - |
| Available |
| Now |
6th Floor
| Size |
| 31,324 SF |
| Term |
| Negotiable |
| Rental Rate |
| Upon Request Upon Request Upon Request Upon Request |
| Space Use |
| Office |
| Condition |
| - |
| Available |
| Now |
7th Floor
| Size |
| 29,826 SF |
| Term |
| Negotiable |
| Rental Rate |
| Upon Request Upon Request Upon Request Upon Request |
| Space Use |
| Office |
| Condition |
| - |
| Available |
| Now |
Ground
| Size | 7,122 SF |
| Term | Negotiable |
| Rental Rate | Upon Request |
| Space Use | Office |
| Condition | - |
| Available | Now |
Office suite available on ground floor. Fitness center and amenity lounge on the floor.
- Fits 70 - 222 People
- Can be combined with additional space(s) for up to 193,508 SF of adjacent space
- Office suite available.
2nd Floor
| Size | 15,000-31,264 SF |
| Term | Negotiable |
| Rental Rate | Upon Request |
| Space Use | Office |
| Condition | Spec Suite |
| Available | Now |
Landlord currently building 2 spec suites of approximately 15,000 SF on the 2nd floor. Mix of office and lab space.
- Fits 38 - 251 People
- Can be combined with additional space(s) for up to 193,508 SF of adjacent space
- Laboratory
- Automatic Blinds
- Office and lab space.
3rd Floor
| Size | 31,324 SF |
| Term | Negotiable |
| Rental Rate | Upon Request |
| Space Use | Office |
| Condition | - |
| Available | Now |
Office suite available, full floor. Workstations throughout.
- Mostly Open Floor Plan Layout
- Fits 70 - 222 People
- Can be combined with additional space(s) for up to 193,508 SF of adjacent space
- Office suite available.
4th Floor
| Size | 31,324 SF |
| Term | Negotiable |
| Rental Rate | Upon Request |
| Space Use | Office |
| Condition | - |
| Available | Now |
Office suite available, full floor. Workstations throughout.
- Mostly Open Floor Plan Layout
- Fits 70 - 222 People
- Can be combined with additional space(s) for up to 193,508 SF of adjacent space
- Office suite available.
5th Floor
| Size | 31,324 SF |
| Term | Negotiable |
| Rental Rate | Upon Request |
| Space Use | Office |
| Condition | - |
| Available | Now |
Office suite available, full floor. Workstations throughout.
- Mostly Open Floor Plan Layout
- Fits 70 - 222 People
- Can be combined with additional space(s) for up to 193,508 SF of adjacent space
- Office suite available.
6th Floor
| Size | 31,324 SF |
| Term | Negotiable |
| Rental Rate | Upon Request |
| Space Use | Office |
| Condition | - |
| Available | Now |
Office suite available, full floor. Workstations throughout.
- Mostly Open Floor Plan Layout
- Fits 70 - 222 People
- Can be combined with additional space(s) for up to 193,508 SF of adjacent space
- Office suite available.
7th Floor
| Size | 29,826 SF |
| Term | Negotiable |
| Rental Rate | Upon Request |
| Space Use | Office |
| Condition | - |
| Available | Now |
Office suite available, full floor. Workstations throughout.
- Mostly Open Floor Plan Layout
- Fits 70 - 222 People
- Can be combined with additional space(s) for up to 193,508 SF of adjacent space
- Office suite available.
Features and Amenities
- 24 Hour Access
- Bio-Tech/ Lab Space
- Fitness Center
- Food Service
- Property Manager on Site
- LEED Certified - Silver
- Monument Signage
PROPERTY FACTS
Sustainability
Sustainability
LEED Certification Developed by the U.S. Green Building Council (USGBC), the Leadership in Energy and Environmental Design (LEED) is a green building certification program focused on the design, construction, operation, and maintenance of green buildings, homes, and neighborhoods, which aims to help building owners and operators be environmentally responsible and use resources efficiently. LEED certification is a globally recognized symbol of sustainability achievement and leadership. To achieve LEED certification, a project earns points by adhering to prerequisites and credits that address carbon, energy, water, waste, transportation, materials, health and indoor environmental quality. Projects go through a verification and review process and are awarded points that correspond to a level of LEED certification: Platinum (80+ points) Gold (60-79 points) Silver (50-59 points) Certified (40-49 points)
Presented by

1 Preserve Pky
Hmm, there seems to have been an error sending your message. Please try again.
Thanks! Your message was sent.












