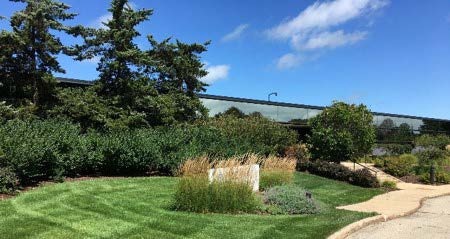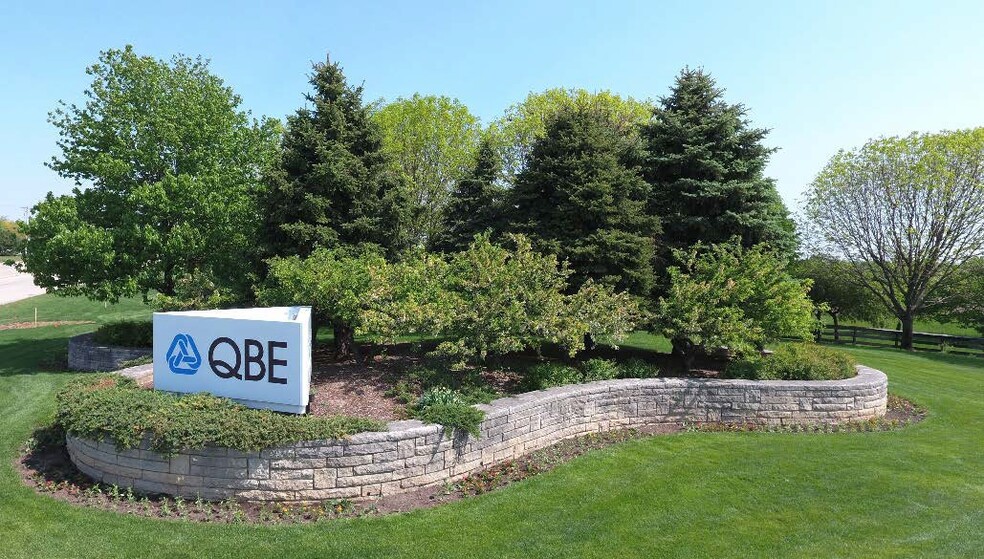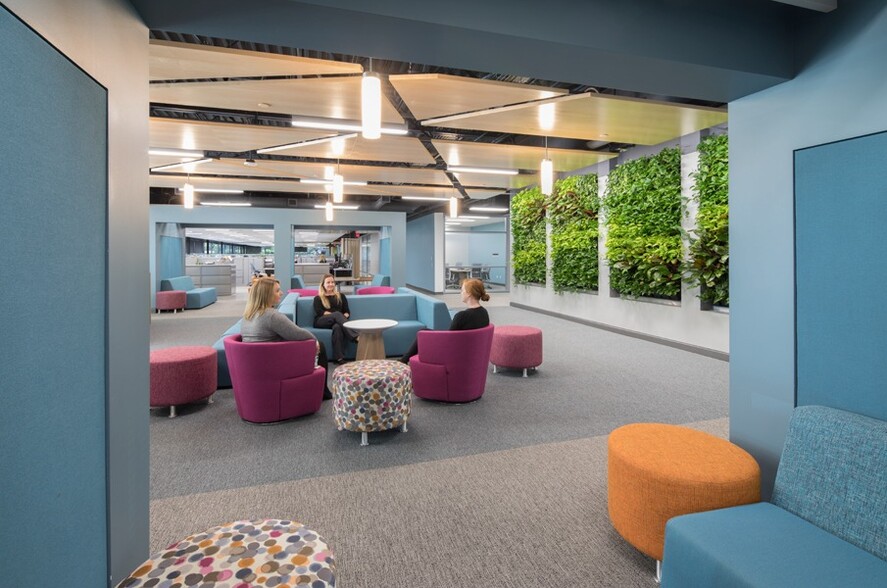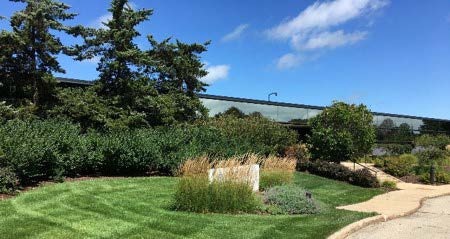
This feature is unavailable at the moment.
We apologize, but the feature you are trying to access is currently unavailable. We are aware of this issue and our team is working hard to resolve the matter.
Please check back in a few minutes. We apologize for the inconvenience.
- LoopNet Team
thank you

Your email has been sent!
Building 300 1 Qbe Way
5,602 - 53,380 SF of Office Space Available in Sun Prairie, WI 53596



ALL AVAILABLE SPACES(3)
Display Rental Rate as
- SPACE
- SIZE
- TERM
- RENTAL RATE
- SPACE USE
- CONDITION
- AVAILABLE
Major capital improvement program recently completed including brand new HVAC system, new lobby, improved landscaping and tenant amenities Tenant only fitness center with locker rooms and showers Training rooms and building conference center Generator capacity available Campus environment with potential for private patio overlooking the pond Parking available at a ratio of 3 per 1,000 RSF with executive covered parking
- Partially Built-Out as Standard Office
- Fits 37 - 119 People
- 6 Conference Rooms
- Space is in Excellent Condition
- Reception Area
- Mostly Open Floor Plan Layout
- 3 Private Offices
- 53 Workstations
- Can be combined with additional space(s) for up to 53,380 SF of adjacent space
- Kitchen
- Partially Built-Out as Standard Office
- Fits 15 - 45 People
- 3 Conference Rooms
- Space is in Excellent Condition
- Reception Area
- Mostly Open Floor Plan Layout
- 2 Private Offices
- 24 Workstations
- Can be combined with additional space(s) for up to 53,380 SF of adjacent space
- Kitchen
- Partially Built-Out as Standard Office
- Fits 83 - 264 People
- 5 Conference Rooms
- Space is in Excellent Condition
- Reception Area
- Mostly Open Floor Plan Layout
- 4 Private Offices
- 166 Workstations
- Can be combined with additional space(s) for up to 53,380 SF of adjacent space
| Space | Size | Term | Rental Rate | Space Use | Condition | Available |
| 1st Floor, Ste 1 | 14,778 SF | Negotiable | Upon Request Upon Request Upon Request Upon Request | Office | Partial Build-Out | 30 Days |
| 2nd Floor, Ste A | 5,602 SF | Negotiable | Upon Request Upon Request Upon Request Upon Request | Office | Partial Build-Out | 30 Days |
| 2nd Floor, Ste B | 33,000 SF | Negotiable | Upon Request Upon Request Upon Request Upon Request | Office | Partial Build-Out | 30 Days |
1st Floor, Ste 1
| Size |
| 14,778 SF |
| Term |
| Negotiable |
| Rental Rate |
| Upon Request Upon Request Upon Request Upon Request |
| Space Use |
| Office |
| Condition |
| Partial Build-Out |
| Available |
| 30 Days |
2nd Floor, Ste A
| Size |
| 5,602 SF |
| Term |
| Negotiable |
| Rental Rate |
| Upon Request Upon Request Upon Request Upon Request |
| Space Use |
| Office |
| Condition |
| Partial Build-Out |
| Available |
| 30 Days |
2nd Floor, Ste B
| Size |
| 33,000 SF |
| Term |
| Negotiable |
| Rental Rate |
| Upon Request Upon Request Upon Request Upon Request |
| Space Use |
| Office |
| Condition |
| Partial Build-Out |
| Available |
| 30 Days |
1st Floor, Ste 1
| Size | 14,778 SF |
| Term | Negotiable |
| Rental Rate | Upon Request |
| Space Use | Office |
| Condition | Partial Build-Out |
| Available | 30 Days |
Major capital improvement program recently completed including brand new HVAC system, new lobby, improved landscaping and tenant amenities Tenant only fitness center with locker rooms and showers Training rooms and building conference center Generator capacity available Campus environment with potential for private patio overlooking the pond Parking available at a ratio of 3 per 1,000 RSF with executive covered parking
- Partially Built-Out as Standard Office
- Mostly Open Floor Plan Layout
- Fits 37 - 119 People
- 3 Private Offices
- 6 Conference Rooms
- 53 Workstations
- Space is in Excellent Condition
- Can be combined with additional space(s) for up to 53,380 SF of adjacent space
- Reception Area
- Kitchen
2nd Floor, Ste A
| Size | 5,602 SF |
| Term | Negotiable |
| Rental Rate | Upon Request |
| Space Use | Office |
| Condition | Partial Build-Out |
| Available | 30 Days |
- Partially Built-Out as Standard Office
- Mostly Open Floor Plan Layout
- Fits 15 - 45 People
- 2 Private Offices
- 3 Conference Rooms
- 24 Workstations
- Space is in Excellent Condition
- Can be combined with additional space(s) for up to 53,380 SF of adjacent space
- Reception Area
- Kitchen
2nd Floor, Ste B
| Size | 33,000 SF |
| Term | Negotiable |
| Rental Rate | Upon Request |
| Space Use | Office |
| Condition | Partial Build-Out |
| Available | 30 Days |
- Partially Built-Out as Standard Office
- Mostly Open Floor Plan Layout
- Fits 83 - 264 People
- 4 Private Offices
- 5 Conference Rooms
- 166 Workstations
- Space is in Excellent Condition
- Can be combined with additional space(s) for up to 53,380 SF of adjacent space
- Reception Area
FEATURES AND AMENITIES
- Conferencing Facility
- Fitness Center
- Pond
- Skylights
- Monument Signage
- Outdoor Seating
PROPERTY FACTS
SELECT TENANTS
- FLOOR
- TENANT NAME
- INDUSTRY
- 1st
- Continental Mapping
- Professional, Scientific, and Technical Services
Presented by

Building 300 | 1 Qbe Way
Hmm, there seems to have been an error sending your message. Please try again.
Thanks! Your message was sent.










