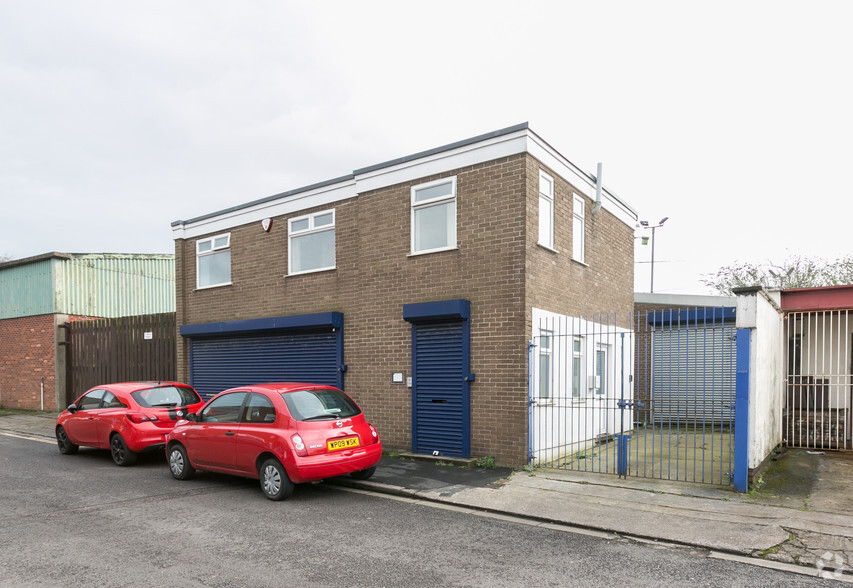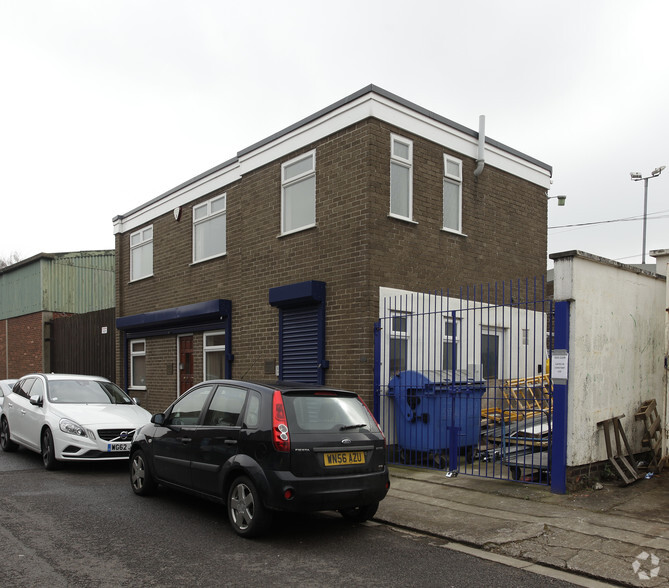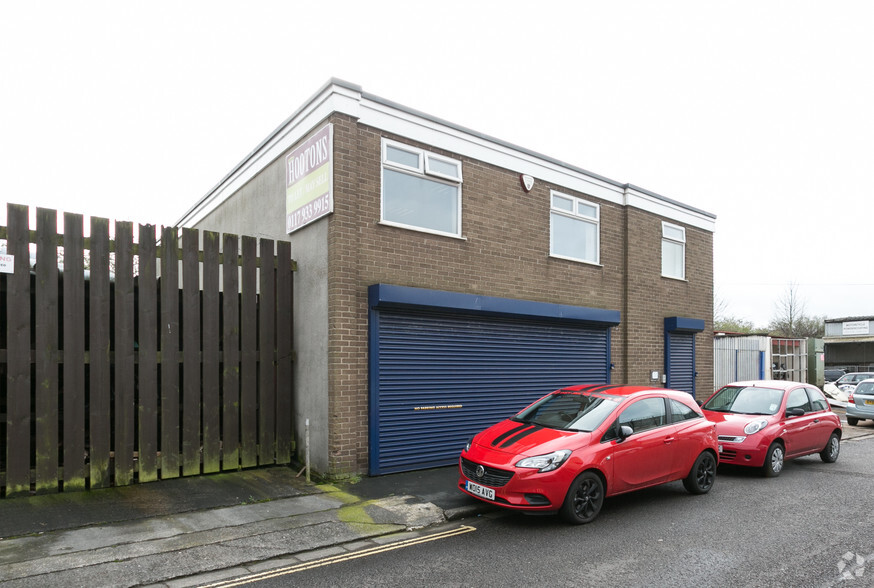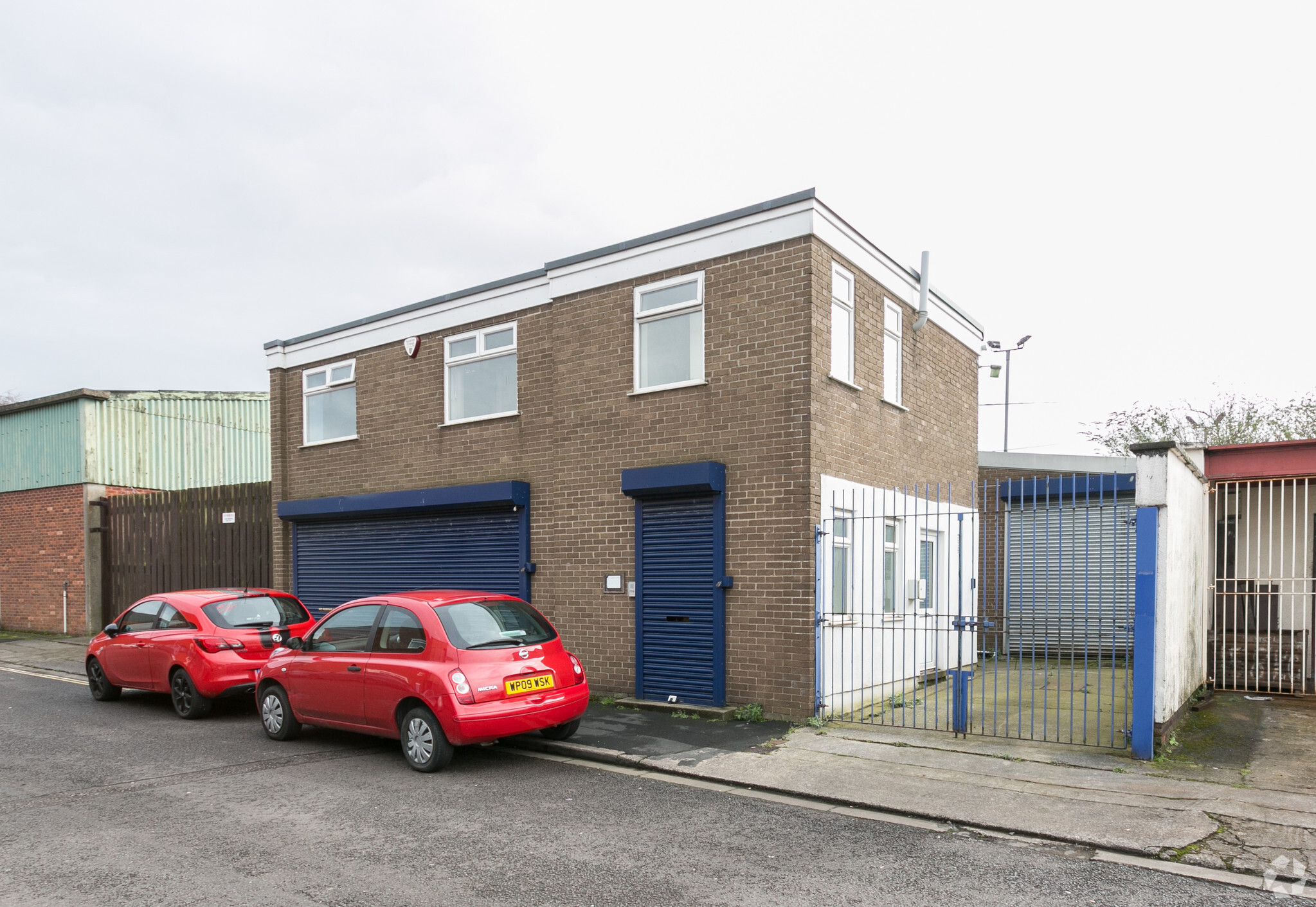
This feature is unavailable at the moment.
We apologize, but the feature you are trying to access is currently unavailable. We are aware of this issue and our team is working hard to resolve the matter.
Please check back in a few minutes. We apologize for the inconvenience.
- LoopNet Team
thank you

Your email has been sent!
1 Queen Victoria St
889 - 2,431 SF of Office Space Available in Bristol BS2 0QR



Highlights
- Two storey office detached building
- Double glazed windows throughout
- Brick/block construction under a flat roof
all available spaces(2)
Display Rental Rate as
- Space
- Size
- Term
- Rental Rate
- Space Use
- Condition
- Available
The property comprises a two-storey office of brick/block construction under a flat roof. The offices benefit from double glazed windows throughout, gas central heating, category II lighting and a kitchen. To the rear there is a steel frame warehouse accessed via a roller shutter(of approximately 3m x 3m) under a sandwich insulated clad roof. The eaves height is approximately 3m. There are at least two secure parking spaces with the site.
- Use Class: E
- Mostly Open Floor Plan Layout
- Kitchen
- Automatic Blinds
- Gas central heating
- Roller shutter door included
- Partially Built-Out as Standard Office
- Can be combined with additional space(s) for up to 2,431 SF of adjacent space
- Secure Storage
- Accent Lighting
- Category II lighting
The property comprises a two-storey office of brick/block construction under a flat roof. The offices benefit from double glazed windows throughout, gas central heating, category II lighting and a kitchen. To the rear there is a steel frame warehouse accessed via a roller shutter(of approximately 3m x 3m) under a sandwich insulated clad roof. The eaves height is approximately 3m. There are at least two secure parking spaces with the site.
- Use Class: E
- Mostly Open Floor Plan Layout
- Kitchen
- Automatic Blinds
- Gas central heating
- Roller shutter door included
- Partially Built-Out as Standard Office
- Can be combined with additional space(s) for up to 2,431 SF of adjacent space
- Secure Storage
- Accent Lighting
- Category II lighting
| Space | Size | Term | Rental Rate | Space Use | Condition | Available |
| Ground | 1,542 SF | Negotiable | $13.34 /SF/YR $1.11 /SF/MO $143.62 /m²/YR $11.97 /m²/MO $1,715 /MO $20,574 /YR | Office | Partial Build-Out | Now |
| 1st Floor | 889 SF | Negotiable | $13.34 /SF/YR $1.11 /SF/MO $143.62 /m²/YR $11.97 /m²/MO $988.47 /MO $11,862 /YR | Office | Partial Build-Out | Now |
Ground
| Size |
| 1,542 SF |
| Term |
| Negotiable |
| Rental Rate |
| $13.34 /SF/YR $1.11 /SF/MO $143.62 /m²/YR $11.97 /m²/MO $1,715 /MO $20,574 /YR |
| Space Use |
| Office |
| Condition |
| Partial Build-Out |
| Available |
| Now |
1st Floor
| Size |
| 889 SF |
| Term |
| Negotiable |
| Rental Rate |
| $13.34 /SF/YR $1.11 /SF/MO $143.62 /m²/YR $11.97 /m²/MO $988.47 /MO $11,862 /YR |
| Space Use |
| Office |
| Condition |
| Partial Build-Out |
| Available |
| Now |
Ground
| Size | 1,542 SF |
| Term | Negotiable |
| Rental Rate | $13.34 /SF/YR |
| Space Use | Office |
| Condition | Partial Build-Out |
| Available | Now |
The property comprises a two-storey office of brick/block construction under a flat roof. The offices benefit from double glazed windows throughout, gas central heating, category II lighting and a kitchen. To the rear there is a steel frame warehouse accessed via a roller shutter(of approximately 3m x 3m) under a sandwich insulated clad roof. The eaves height is approximately 3m. There are at least two secure parking spaces with the site.
- Use Class: E
- Partially Built-Out as Standard Office
- Mostly Open Floor Plan Layout
- Can be combined with additional space(s) for up to 2,431 SF of adjacent space
- Kitchen
- Secure Storage
- Automatic Blinds
- Accent Lighting
- Gas central heating
- Category II lighting
- Roller shutter door included
1st Floor
| Size | 889 SF |
| Term | Negotiable |
| Rental Rate | $13.34 /SF/YR |
| Space Use | Office |
| Condition | Partial Build-Out |
| Available | Now |
The property comprises a two-storey office of brick/block construction under a flat roof. The offices benefit from double glazed windows throughout, gas central heating, category II lighting and a kitchen. To the rear there is a steel frame warehouse accessed via a roller shutter(of approximately 3m x 3m) under a sandwich insulated clad roof. The eaves height is approximately 3m. There are at least two secure parking spaces with the site.
- Use Class: E
- Partially Built-Out as Standard Office
- Mostly Open Floor Plan Layout
- Can be combined with additional space(s) for up to 2,431 SF of adjacent space
- Kitchen
- Secure Storage
- Automatic Blinds
- Accent Lighting
- Gas central heating
- Category II lighting
- Roller shutter door included
Property Overview
The property comprises an office building, which is of traditional masonry construction providing ground and first floor office accommodation. The property is located on Queen Victoria Street within the central Bristol area. It is situated off Days Road leading to the A4320, which in turn provides access to the A420 and Lawrence Hill railway station to the north and the A4 to the south.
- Security System
- Automatic Blinds
- Storage Space
PROPERTY FACTS
Learn More About Renting Office Space
Presented by

1 Queen Victoria St
Hmm, there seems to have been an error sending your message. Please try again.
Thanks! Your message was sent.







