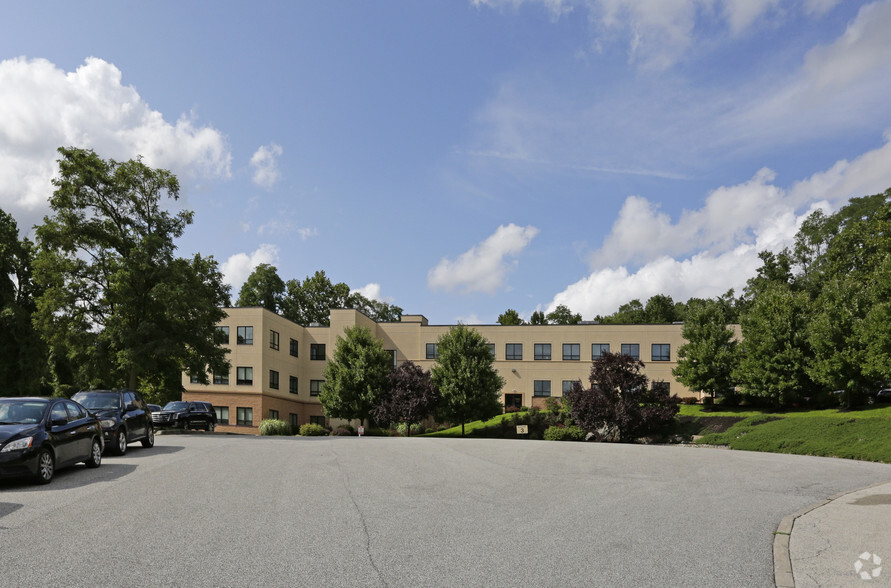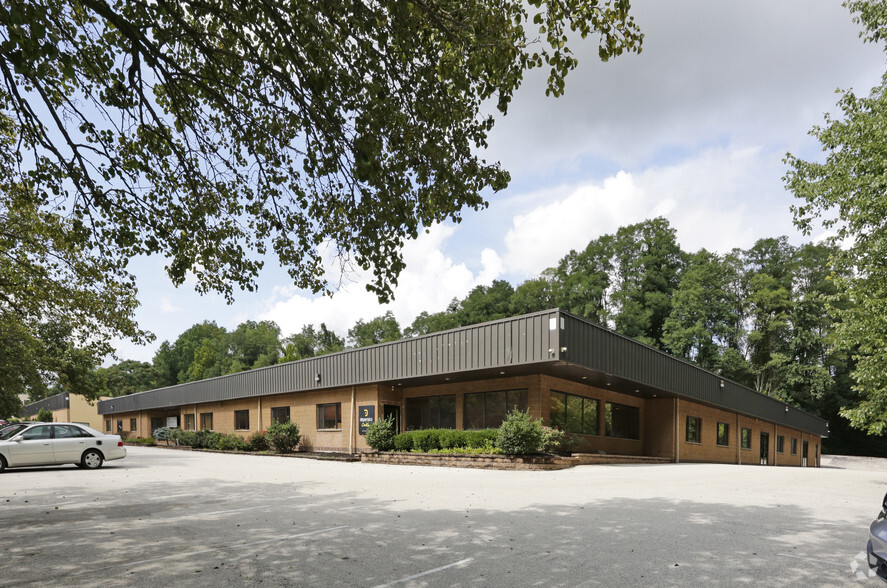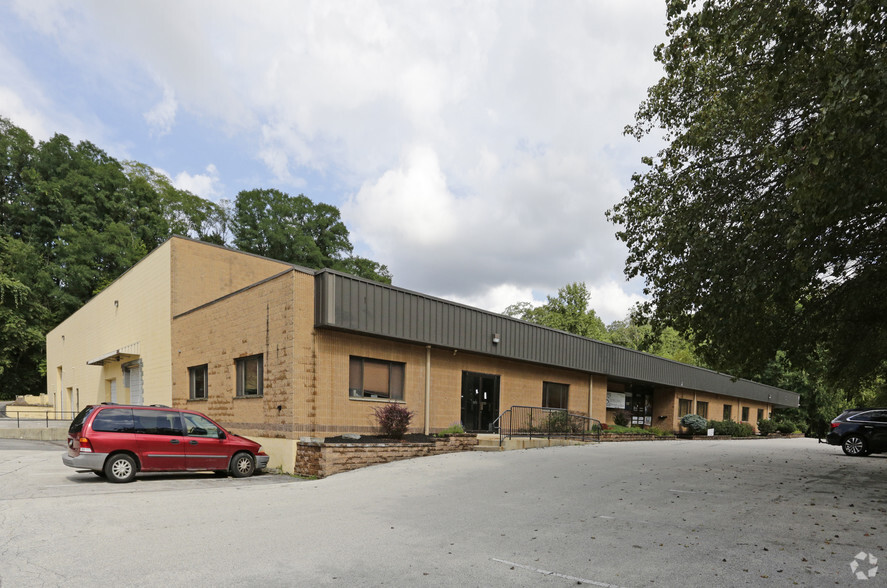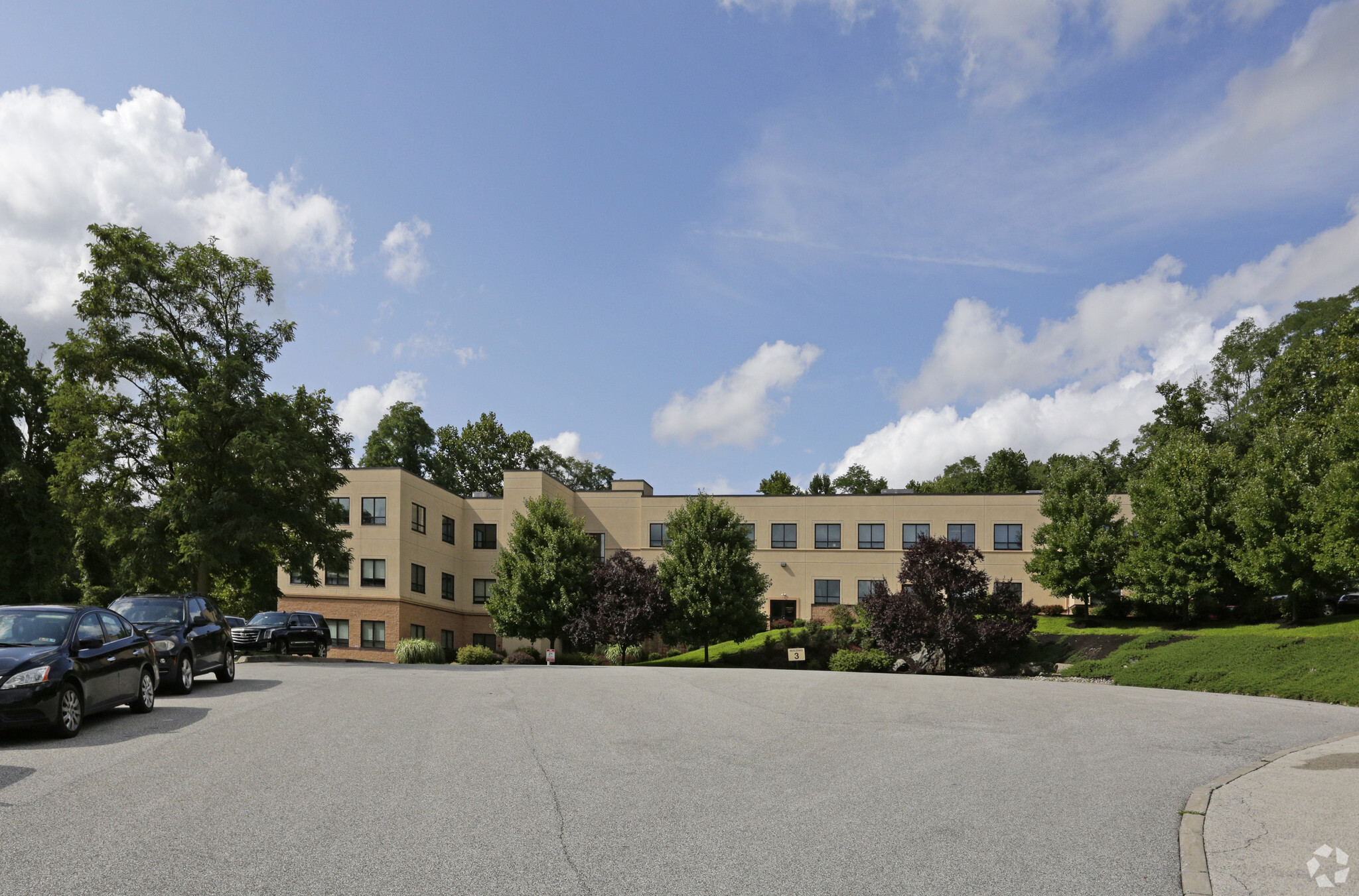
This feature is unavailable at the moment.
We apologize, but the feature you are trying to access is currently unavailable. We are aware of this issue and our team is working hard to resolve the matter.
Please check back in a few minutes. We apologize for the inconvenience.
- LoopNet Team
thank you

Your email has been sent!
Glendale Industrial Park Havertown, PA 19083
2,055 - 24,841 SF of Space Available



Park Highlights
- Formerly owned by several private owners , Now professionally owned and operated by one organization
- Re-Branded as one complex with one identity
- Flexible growth options for tenants across the campus, Future suite options ranging from small flex units to one tenant occupied buildings
- Operational efficiencies will be recognized by all current and new tenants
- Dedicated Property Management
PARK FACTS
| Total Space Available | 24,841 SF | Park Type | Industrial Park |
| Max. Contiguous | 11,112 SF |
| Total Space Available | 24,841 SF |
| Max. Contiguous | 11,112 SF |
| Park Type | Industrial Park |
all available spaces(5)
Display Rental Rate as
- Space
- Size
- Term
- Rental Rate
- Space Use
- Condition
- Available
VARIOUS SIZED FLEX UNITS AVAILABLE FOR LEASE
- Dedicated Property Management
- Flexible growth options for tenants
- New interior and exterior upgrades
- New Signage opportunities
| Space | Size | Term | Rental Rate | Space Use | Condition | Available |
| 1st Floor | 4,900 SF | Negotiable | Upon Request Upon Request Upon Request Upon Request | Flex | Partial Build-Out | January 22, 2025 |
4 Raymond Dr - 1st Floor
- Space
- Size
- Term
- Rental Rate
- Space Use
- Condition
- Available
VARIOUS SIZED FLEX UNITS AVAILABLE FOR LEASE
- Listed rate may not include certain utilities, building services and property expenses
- Dedicated Property Management
- Flexible growth options for tenants
- Fully Built-Out as Standard Office
- New interior and exterior upgrades
- New Signage opportunities
VARIOUS SIZED FLEX UNITS AVAILABLE FOR LEASE
- Partially Built-Out as Standard Office
- New interior and exterior upgrades
- New Signage opportunities
- Dedicated Property Management
- Flexible growth options for tenants
| Space | Size | Term | Rental Rate | Space Use | Condition | Available |
| 1st Floor | 3,580 SF | Negotiable | Upon Request Upon Request Upon Request Upon Request | Office | Full Build-Out | Now |
| 1st Floor | 5,249 SF | Negotiable | Upon Request Upon Request Upon Request Upon Request | Office | Partial Build-Out | February 01, 2025 |
1 Raymond Dr - 1st Floor
1 Raymond Dr - 1st Floor
- Space
- Size
- Term
- Rental Rate
- Space Use
- Condition
- Available
VARIOUS SIZED FLEX UNITS AVAILABLE FOR LEASE
- Can be combined with additional space(s) for up to 11,112 SF of adjacent space
- 3 Loading Docks
- New interior and exterior upgrades
- New Signage opportunities
- 2 Drive Ins
- Dedicated Property Management
- Flexible growth options for tenants
2,055 SF of industrial space available for occupancy. The space includes an additional 1,000 SF of office area.
- Includes 1,000 SF of dedicated office space
- Can be combined with additional space(s) for up to 11,112 SF of adjacent space
- 50% warehouse, 50% office
- 1 Drive Bay
- Air conditioning
- 1 drive-in door
| Space | Size | Term | Rental Rate | Space Use | Condition | Available |
| 1st Floor - 101-2 | 9,057 SF | Negotiable | Upon Request Upon Request Upon Request Upon Request | Flex | - | Now |
| 1st Floor - 106 | 2,055 SF | Negotiable | Upon Request Upon Request Upon Request Upon Request | Industrial | Full Build-Out | Now |
3 Raymond Dr - 1st Floor - 101-2
3 Raymond Dr - 1st Floor - 106
4 Raymond Dr - 1st Floor
| Size | 4,900 SF |
| Term | Negotiable |
| Rental Rate | Upon Request |
| Space Use | Flex |
| Condition | Partial Build-Out |
| Available | January 22, 2025 |
VARIOUS SIZED FLEX UNITS AVAILABLE FOR LEASE
- Dedicated Property Management
- New interior and exterior upgrades
- Flexible growth options for tenants
- New Signage opportunities
1 Raymond Dr - 1st Floor
| Size | 3,580 SF |
| Term | Negotiable |
| Rental Rate | Upon Request |
| Space Use | Office |
| Condition | Full Build-Out |
| Available | Now |
VARIOUS SIZED FLEX UNITS AVAILABLE FOR LEASE
- Listed rate may not include certain utilities, building services and property expenses
- Fully Built-Out as Standard Office
- Dedicated Property Management
- New interior and exterior upgrades
- Flexible growth options for tenants
- New Signage opportunities
1 Raymond Dr - 1st Floor
| Size | 5,249 SF |
| Term | Negotiable |
| Rental Rate | Upon Request |
| Space Use | Office |
| Condition | Partial Build-Out |
| Available | February 01, 2025 |
VARIOUS SIZED FLEX UNITS AVAILABLE FOR LEASE
- Partially Built-Out as Standard Office
- Dedicated Property Management
- New interior and exterior upgrades
- Flexible growth options for tenants
- New Signage opportunities
3 Raymond Dr - 1st Floor - 101-2
| Size | 9,057 SF |
| Term | Negotiable |
| Rental Rate | Upon Request |
| Space Use | Flex |
| Condition | - |
| Available | Now |
VARIOUS SIZED FLEX UNITS AVAILABLE FOR LEASE
- Can be combined with additional space(s) for up to 11,112 SF of adjacent space
- 2 Drive Ins
- 3 Loading Docks
- Dedicated Property Management
- New interior and exterior upgrades
- Flexible growth options for tenants
- New Signage opportunities
3 Raymond Dr - 1st Floor - 106
| Size | 2,055 SF |
| Term | Negotiable |
| Rental Rate | Upon Request |
| Space Use | Industrial |
| Condition | Full Build-Out |
| Available | Now |
2,055 SF of industrial space available for occupancy. The space includes an additional 1,000 SF of office area.
- Includes 1,000 SF of dedicated office space
- 1 Drive Bay
- Can be combined with additional space(s) for up to 11,112 SF of adjacent space
- Air conditioning
- 50% warehouse, 50% office
- 1 drive-in door
Park Overview
This versatile property caters to a range of business needs, the largest office suite boasts a spacious layout, encompassing 3,580 square feet of professionally designed space. It features multiple offices, large cubicles, a well-equipped kitchenette, conference rooms, and three bathrooms, providing an ideal environment for collaboration and productivity. The flexible layout allows for various sizes and configurations, ensuring a tailored fit for your organization. Complementing the office space is a clear span warehouse spanning 5,832 square feet. With an impressive 22-foot ceiling height, this expansive area offers abundant storage capacity for your operational requirements. The property's end unit positioning provides ease of access and maximizes convenience. Situated in the highly sought-after Haverford Township, this property benefits from its prime location and excellent connectivity. Major highways including Route 3, Interstate 476 (Blue Route), and I-95 are easily accessible, enabling seamless transportation and streamlined logistics. Just a short distance away, you'll find two different Blue Route (476) entrances, facilitating effortless travel for employees and visitors alike.
Presented by

Glendale Industrial Park | Havertown, PA 19083
Hmm, there seems to have been an error sending your message. Please try again.
Thanks! Your message was sent.











