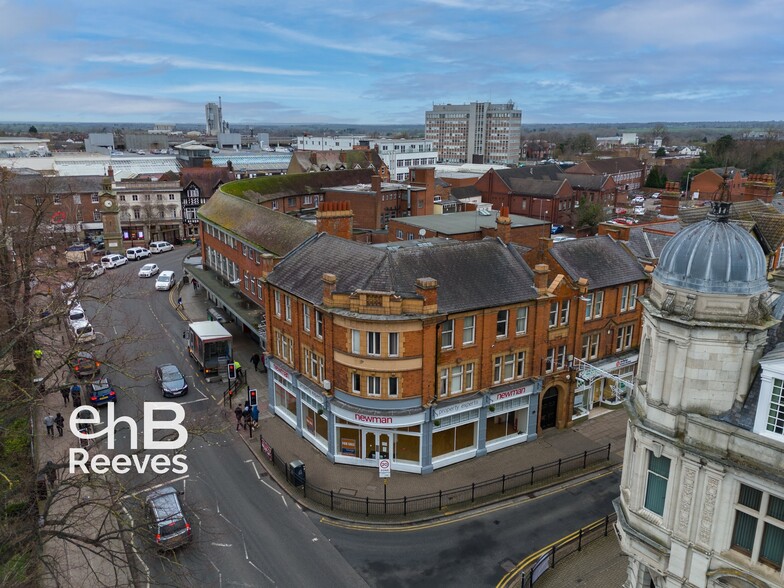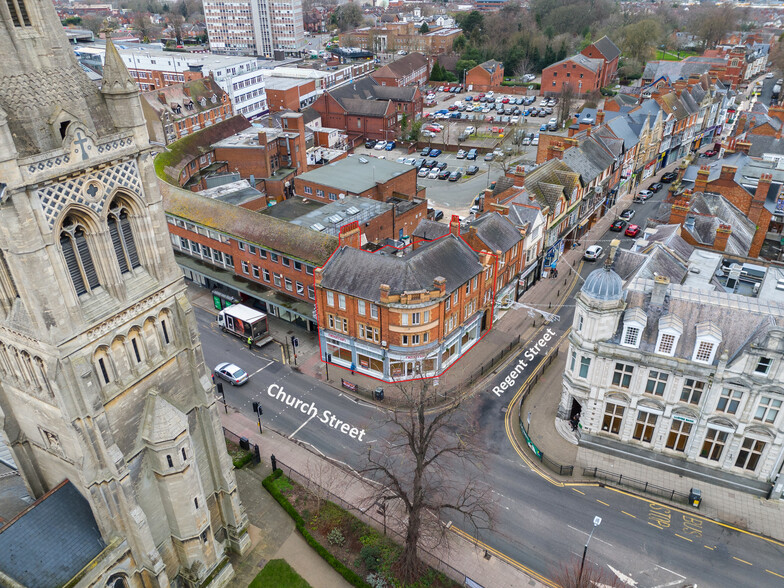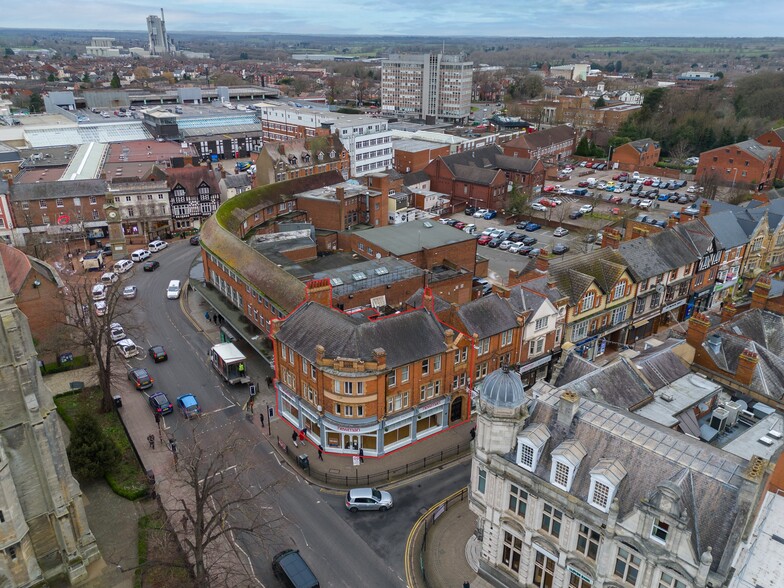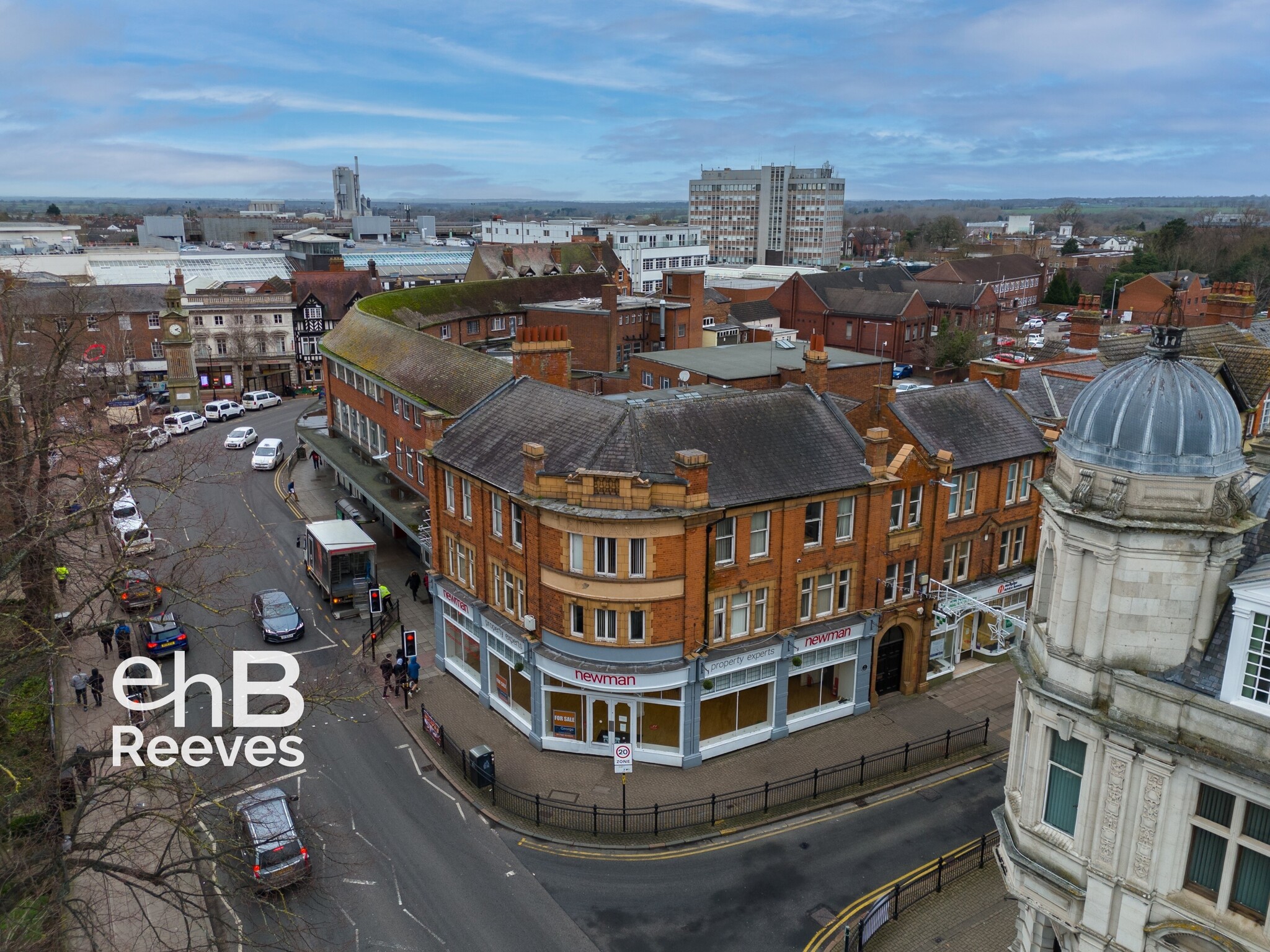
This feature is unavailable at the moment.
We apologize, but the feature you are trying to access is currently unavailable. We are aware of this issue and our team is working hard to resolve the matter.
Please check back in a few minutes. We apologize for the inconvenience.
- LoopNet Team
thank you

Your email has been sent!
1 Regent St
3,674 SF of Retail Space Available in Rugby CV21 2PE



HIGHLIGHTS
- Corner space retail unit
- Suitable for a variety of uses
- 3,674 sq ft of space available
ALL AVAILABLE SPACE(1)
Display Rental Rate as
- SPACE
- SIZE
- TERM
- RENTAL RATE
- SPACE USE
- CONDITION
- AVAILABLE
Lennards Chambers comprise a four-storey period Victorian building of red brick and sandstone construction, with ground and basement floors set out as retail space with offices and storage. The ground floor shop frontage showcases impressive timber window panes and large pane glass windows. The basement contains WC facilities. The ground floor space benefits from, air conditioning, WC and kitchen facilities, suspended ceiling, LED spotlights, wood effect flooring. Meanwhile the basement provides, carpeted flooring, gas radiators, LED spotlights, ample electricity sockets and w.c accomodation. The ground floor shop frontage has an impressive curved, principally glazed corner frontage of 21.26m.
- Use Class: E
- Central Air and Heating
- Secure Storage
- Suitable for a variety of uses
- 3,674 sq ft in total
- Fully Built-Out as Standard Retail Space
- Corner Space
- Energy Performance Rating - E
- Corner space location
| Space | Size | Term | Rental Rate | Space Use | Condition | Available |
| Ground | 3,674 SF | Negotiable | $14.55 /SF/YR $1.21 /SF/MO $53,439 /YR $4,453 /MO | Retail | Full Build-Out | Now |
Ground
| Size |
| 3,674 SF |
| Term |
| Negotiable |
| Rental Rate |
| $14.55 /SF/YR $1.21 /SF/MO $53,439 /YR $4,453 /MO |
| Space Use |
| Retail |
| Condition |
| Full Build-Out |
| Available |
| Now |
Ground
| Size | 3,674 SF |
| Term | Negotiable |
| Rental Rate | $14.55 /SF/YR |
| Space Use | Retail |
| Condition | Full Build-Out |
| Available | Now |
Lennards Chambers comprise a four-storey period Victorian building of red brick and sandstone construction, with ground and basement floors set out as retail space with offices and storage. The ground floor shop frontage showcases impressive timber window panes and large pane glass windows. The basement contains WC facilities. The ground floor space benefits from, air conditioning, WC and kitchen facilities, suspended ceiling, LED spotlights, wood effect flooring. Meanwhile the basement provides, carpeted flooring, gas radiators, LED spotlights, ample electricity sockets and w.c accomodation. The ground floor shop frontage has an impressive curved, principally glazed corner frontage of 21.26m.
- Use Class: E
- Fully Built-Out as Standard Retail Space
- Central Air and Heating
- Corner Space
- Secure Storage
- Energy Performance Rating - E
- Suitable for a variety of uses
- Corner space location
- 3,674 sq ft in total
PROPERTY FACTS
PROPERTY OVERVIEW
Lennards Chambers is prominently situated in Rugby Town Centre, on the corner of Regent Street and Church Street, in the heart of the town, just a 5 minute walk from the John Barford Multi Storey car park, the ASDA car park and there is onstreet parking very close by. 1 Regent Street is sited directly opposite St. Andrews Church and Lloyds Bank at a busy pedestrian crossing, in a prime location.
- 24 Hour Access
- Kitchen
- Storage Space
- Central Heating
- Demised WC facilities
- Fully Carpeted
- Secure Storage
- Drop Ceiling
- Air Conditioning
NEARBY MAJOR RETAILERS










Presented by

1 Regent St
Hmm, there seems to have been an error sending your message. Please try again.
Thanks! Your message was sent.





