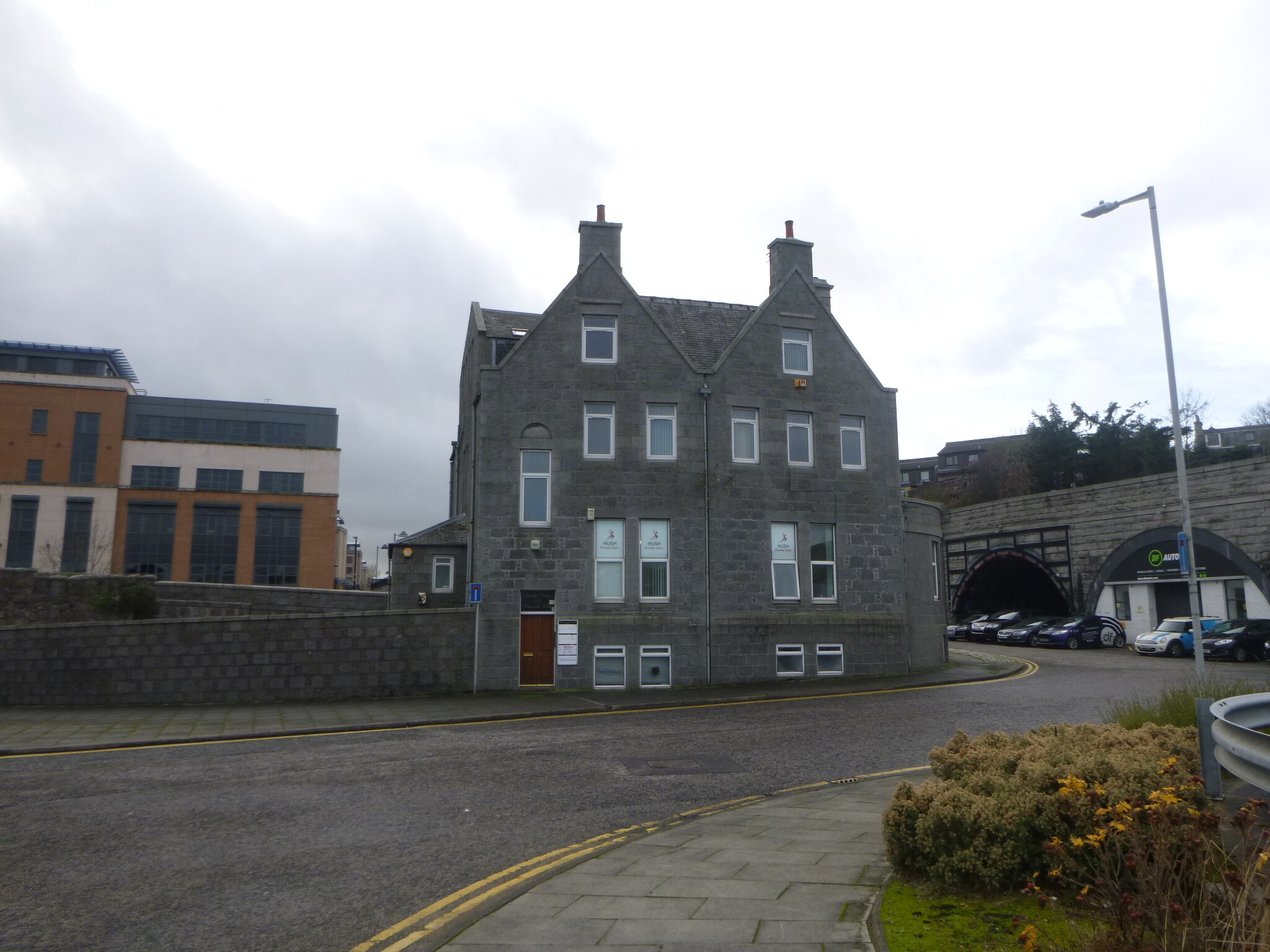Your email has been sent.
HIGHLIGHTS
- Car parking is provided in the car park adjacent to the building
- Great links to City centre
- Prominent corner building
ALL AVAILABLE SPACES(2)
Display Rental Rate as
- SPACE
- SIZE
- TERM
- RENTAL RATE
- SPACE USE
- CONDITION
- AVAILABLE
The subjects comprise a detached 4 floor office building. The office accommodation is of painted plasterboard walls and ceiling, incorporating CAT 2 lighting, with carpeted flooring. Heating is by way of wall mounted electric panel heaters. There are staff welfare areas on each floor of the building.
- Use Class: Class 4
- Mostly Open Floor Plan Layout
- Can be combined with additional space(s) for up to 2,098 SF of adjacent space
- Fully Carpeted
- CAT 2 Lighting
- WC and staff welfare facilities
- Partially Built-Out as Standard Office
- Fits 3 - 9 People
- Kitchen
- Demised WC facilities
- Great office layout
The subjects comprise a detached 4 floor office building. The office accommodation is of painted plasterboard walls and ceiling, incorporating CAT 2 lighting, with carpeted flooring. Heating is by way of wall mounted electric panel heaters. There are staff welfare areas on each floor of the building.
- Use Class: Class 4
- Mostly Open Floor Plan Layout
- Can be combined with additional space(s) for up to 2,098 SF of adjacent space
- WC and staff welfare facilities
- Partially Built-Out as Standard Office
- Fits 3 - 9 People
- CAT 2 Lighting
- Great office layout
| Space | Size | Term | Rental Rate | Space Use | Condition | Available |
| 1st Floor | 1,061 SF | Negotiable | $6.69 /SF/YR $0.56 /SF/MO $7,094 /YR $591.20 /MO | Office | Partial Build-Out | Now |
| 2nd Floor | 1,037 SF | Negotiable | $6.69 /SF/YR $0.56 /SF/MO $6,934 /YR $577.83 /MO | Office | Partial Build-Out | Now |
1st Floor
| Size |
| 1,061 SF |
| Term |
| Negotiable |
| Rental Rate |
| $6.69 /SF/YR $0.56 /SF/MO $7,094 /YR $591.20 /MO |
| Space Use |
| Office |
| Condition |
| Partial Build-Out |
| Available |
| Now |
2nd Floor
| Size |
| 1,037 SF |
| Term |
| Negotiable |
| Rental Rate |
| $6.69 /SF/YR $0.56 /SF/MO $6,934 /YR $577.83 /MO |
| Space Use |
| Office |
| Condition |
| Partial Build-Out |
| Available |
| Now |
1st Floor
| Size | 1,061 SF |
| Term | Negotiable |
| Rental Rate | $6.69 /SF/YR |
| Space Use | Office |
| Condition | Partial Build-Out |
| Available | Now |
The subjects comprise a detached 4 floor office building. The office accommodation is of painted plasterboard walls and ceiling, incorporating CAT 2 lighting, with carpeted flooring. Heating is by way of wall mounted electric panel heaters. There are staff welfare areas on each floor of the building.
- Use Class: Class 4
- Partially Built-Out as Standard Office
- Mostly Open Floor Plan Layout
- Fits 3 - 9 People
- Can be combined with additional space(s) for up to 2,098 SF of adjacent space
- Kitchen
- Fully Carpeted
- Demised WC facilities
- CAT 2 Lighting
- Great office layout
- WC and staff welfare facilities
2nd Floor
| Size | 1,037 SF |
| Term | Negotiable |
| Rental Rate | $6.69 /SF/YR |
| Space Use | Office |
| Condition | Partial Build-Out |
| Available | Now |
The subjects comprise a detached 4 floor office building. The office accommodation is of painted plasterboard walls and ceiling, incorporating CAT 2 lighting, with carpeted flooring. Heating is by way of wall mounted electric panel heaters. There are staff welfare areas on each floor of the building.
- Use Class: Class 4
- Partially Built-Out as Standard Office
- Mostly Open Floor Plan Layout
- Fits 3 - 9 People
- Can be combined with additional space(s) for up to 2,098 SF of adjacent space
- CAT 2 Lighting
- WC and staff welfare facilities
- Great office layout
PROPERTY OVERVIEW
The subjects comprise a detached 4 floor office building. The office accommodation is of painted plasterboard walls and ceiling, incorporating CAT 2 lighting, with carpeted flooring.
- Security System
- Storage Space
- Balcony
PROPERTY FACTS
Presented by

Bridge House | 1 Riverside Dr
Hmm, there seems to have been an error sending your message. Please try again.
Thanks! Your message was sent.




