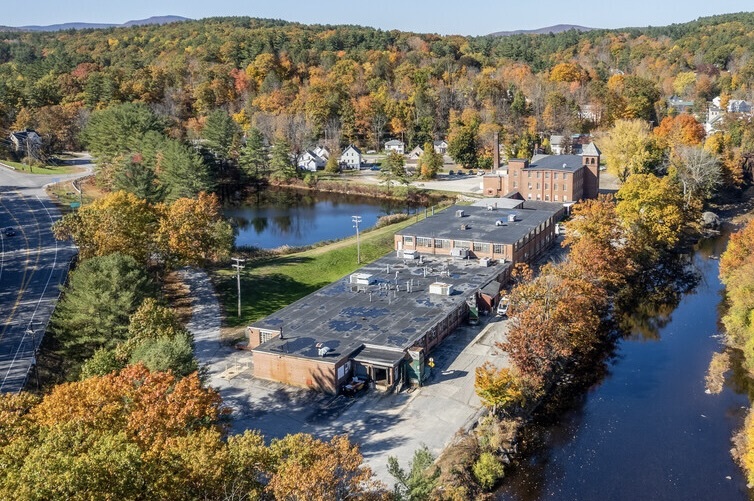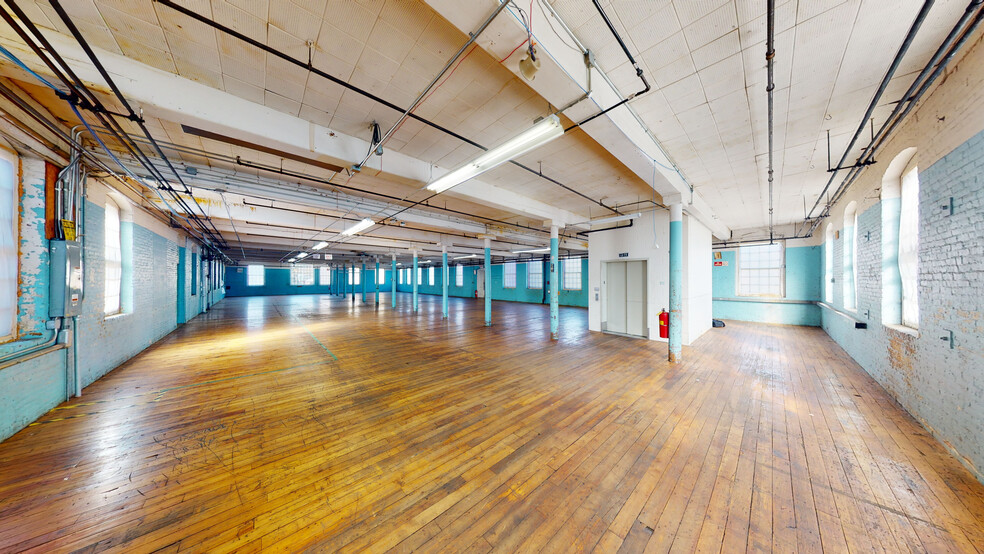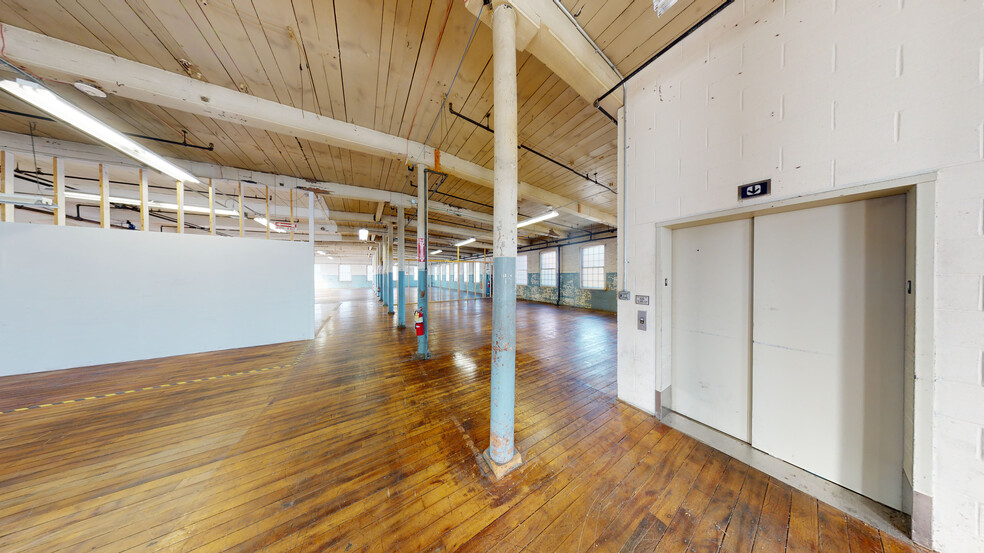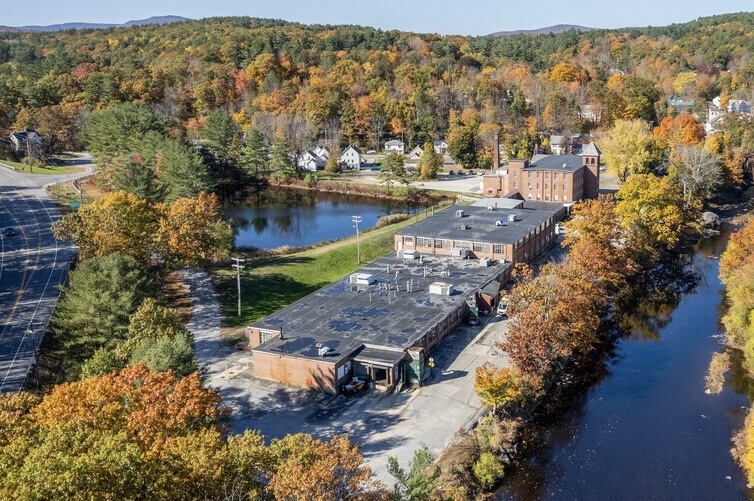Your email has been sent.
1 Riverside Way 5,000 - 52,000 SF of Industrial Space Available in Wilton, NH 03086





HIGHLIGHTS
- Experience safe and secure warehouse storage and third-party logistics solutions in the heart of Downtown Wilton.
- Situated directly off Route 101 in proximity of the southern New Hampshire communities of Wilton, Milford, and Peterborough.
- Additional services include order fulfillment, inventory management, retail distribution, and inbound/outbound deliveries.
- Providing local and regional pickup and delivery services throughout Metro West Boston and greater New England.
- Offering short- and long-term agreements with flexible open floor space, pallet racking, and year-round climate control.
- Located inside a repurposed mill with a 24-foot clear height, dock and drive-in doors, and a million cubic feet of storage capacity.
FEATURES
ALL AVAILABLE SPACES(5)
Display Rental Rate as
- SPACE
- SIZE
- TERM
- RENTAL RATE
- SPACE USE
- CONDITION
- AVAILABLE
- Lease rate does not include utilities, property expenses or building services
- Lease rate does not include utilities, property expenses or building services
- Lease rate does not include utilities, property expenses or building services
- Lease rate does not include utilities, property expenses or building services
- Lease rate does not include utilities, property expenses or building services
| Space | Size | Term | Rental Rate | Space Use | Condition | Available |
| 1st Floor - Building A | 20,000 SF | Negotiable | $10.00 /SF/YR $0.83 /SF/MO $200,000 /YR $16,667 /MO | Industrial | Full Build-Out | 30 Days |
| 2nd Floor - Building A | 12,000 SF | Negotiable | $7.00 /SF/YR $0.58 /SF/MO $84,000 /YR $7,000 /MO | Industrial | Full Build-Out | 30 Days |
| 2nd Floor - Building B | 7,500 SF | Negotiable | $5.00 /SF/YR $0.42 /SF/MO $37,500 /YR $3,125 /MO | Industrial | Full Build-Out | 30 Days |
| 3rd Floor - Building B | 7,500 SF | Negotiable | $5.00 /SF/YR $0.42 /SF/MO $37,500 /YR $3,125 /MO | Industrial | Full Build-Out | 30 Days |
| 4th Floor - Building B | 5,000 SF | Negotiable | $5.00 /SF/YR $0.42 /SF/MO $25,000 /YR $2,083 /MO | Industrial | Full Build-Out | 30 Days |
1st Floor - Building A
| Size |
| 20,000 SF |
| Term |
| Negotiable |
| Rental Rate |
| $10.00 /SF/YR $0.83 /SF/MO $200,000 /YR $16,667 /MO |
| Space Use |
| Industrial |
| Condition |
| Full Build-Out |
| Available |
| 30 Days |
2nd Floor - Building A
| Size |
| 12,000 SF |
| Term |
| Negotiable |
| Rental Rate |
| $7.00 /SF/YR $0.58 /SF/MO $84,000 /YR $7,000 /MO |
| Space Use |
| Industrial |
| Condition |
| Full Build-Out |
| Available |
| 30 Days |
2nd Floor - Building B
| Size |
| 7,500 SF |
| Term |
| Negotiable |
| Rental Rate |
| $5.00 /SF/YR $0.42 /SF/MO $37,500 /YR $3,125 /MO |
| Space Use |
| Industrial |
| Condition |
| Full Build-Out |
| Available |
| 30 Days |
3rd Floor - Building B
| Size |
| 7,500 SF |
| Term |
| Negotiable |
| Rental Rate |
| $5.00 /SF/YR $0.42 /SF/MO $37,500 /YR $3,125 /MO |
| Space Use |
| Industrial |
| Condition |
| Full Build-Out |
| Available |
| 30 Days |
4th Floor - Building B
| Size |
| 5,000 SF |
| Term |
| Negotiable |
| Rental Rate |
| $5.00 /SF/YR $0.42 /SF/MO $25,000 /YR $2,083 /MO |
| Space Use |
| Industrial |
| Condition |
| Full Build-Out |
| Available |
| 30 Days |
1st Floor - Building A
| Size | 20,000 SF |
| Term | Negotiable |
| Rental Rate | $10.00 /SF/YR |
| Space Use | Industrial |
| Condition | Full Build-Out |
| Available | 30 Days |
- Lease rate does not include utilities, property expenses or building services
2nd Floor - Building A
| Size | 12,000 SF |
| Term | Negotiable |
| Rental Rate | $7.00 /SF/YR |
| Space Use | Industrial |
| Condition | Full Build-Out |
| Available | 30 Days |
- Lease rate does not include utilities, property expenses or building services
2nd Floor - Building B
| Size | 7,500 SF |
| Term | Negotiable |
| Rental Rate | $5.00 /SF/YR |
| Space Use | Industrial |
| Condition | Full Build-Out |
| Available | 30 Days |
- Lease rate does not include utilities, property expenses or building services
3rd Floor - Building B
| Size | 7,500 SF |
| Term | Negotiable |
| Rental Rate | $5.00 /SF/YR |
| Space Use | Industrial |
| Condition | Full Build-Out |
| Available | 30 Days |
- Lease rate does not include utilities, property expenses or building services
4th Floor - Building B
| Size | 5,000 SF |
| Term | Negotiable |
| Rental Rate | $5.00 /SF/YR |
| Space Use | Industrial |
| Condition | Full Build-Out |
| Available | 30 Days |
- Lease rate does not include utilities, property expenses or building services
MATTERPORT 3D TOURS
PROPERTY OVERVIEW
1 Riverside Way offers indoor warehouse storage and third-party logistics solutions in Wilton, New Hampshire. Located inside a historic mill overlooking the scenic Souhegan River, the business conveniently serves the communities of Wilton, Milford, Peterborough, and beyond. The property features over a million cubic feet of storage capacity, two exterior dock doors, pallet racking, and a ceiling clear height of up to 24 feet. Benefit from flexible plans, wet sprinklers, and year-round climate control to meet all safe and secure storage needs. In addition to storage, professional third-party logistics services include inventory management, order fulfillment, shipping coordination, retail distribution, and delivery and receiving. Experience flexible short and long-term solutions to meet the individual needs of any business from dedicated and responsive on-site staff. 1 Riverside Way sits directly off Route 101 in the heart of Downtown Wilton, in proximity to dining, outdoor recreation, and arts and culture.
WAREHOUSE FACILITY FACTS
DEMOGRAPHICS
REGIONAL ACCESSIBILITY
NEARBY AMENITIES
RESTAURANTS |
|||
|---|---|---|---|
| Roam Cafe | Cafe | $$ | 7 min walk |
| Wilton House Of Pizza | Pizza | $ | 8 min walk |
RETAIL |
||
|---|---|---|
| United States Postal Service | Business/Copy/Postal Services | 9 min walk |
LEASING AGENT
LEASING AGENT

Ted Pidcock, Leasing Agent
ABOUT THE OWNER


Presented by

1 Riverside Way
Hmm, there seems to have been an error sending your message. Please try again.
Thanks! Your message was sent.





