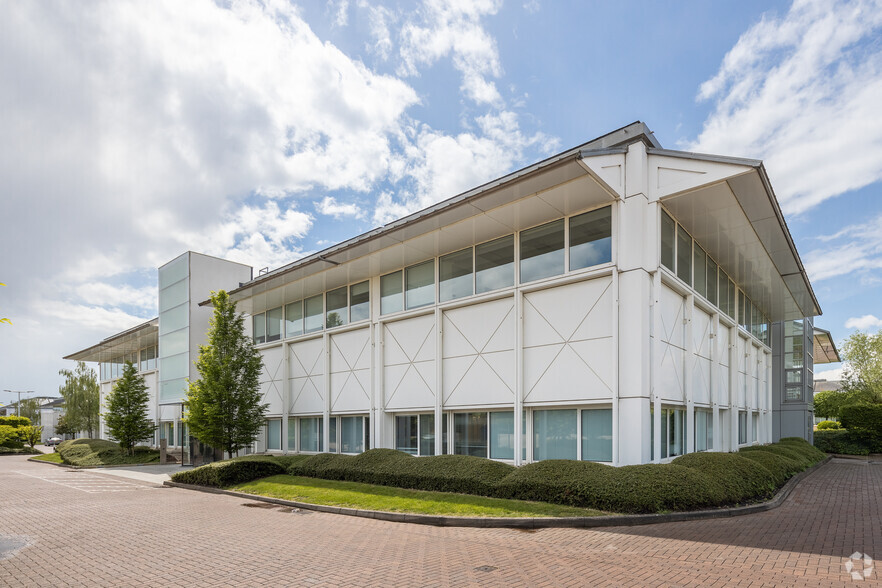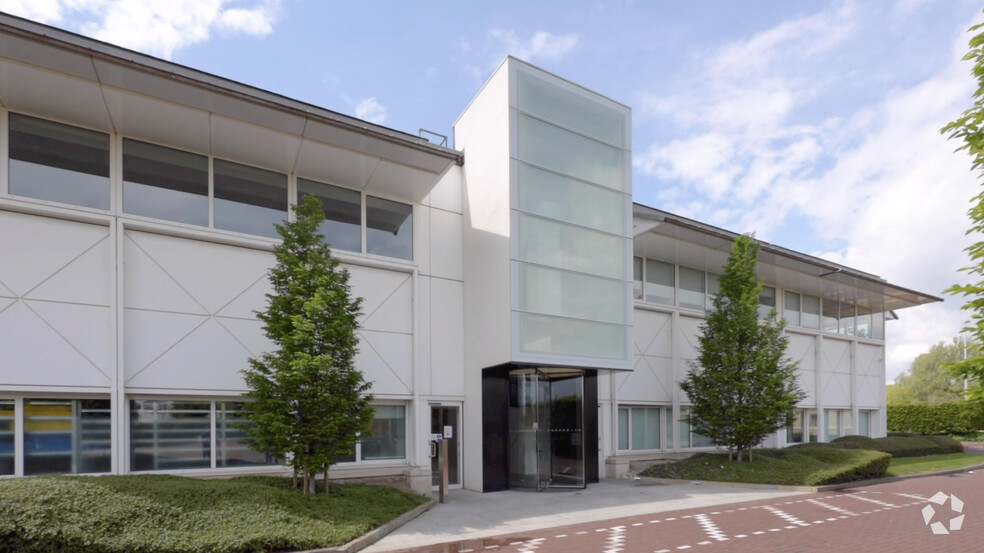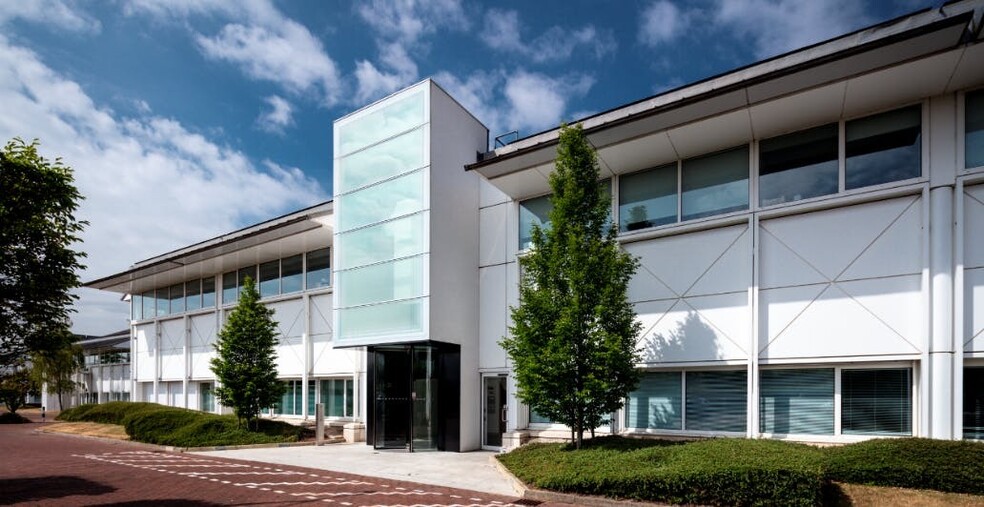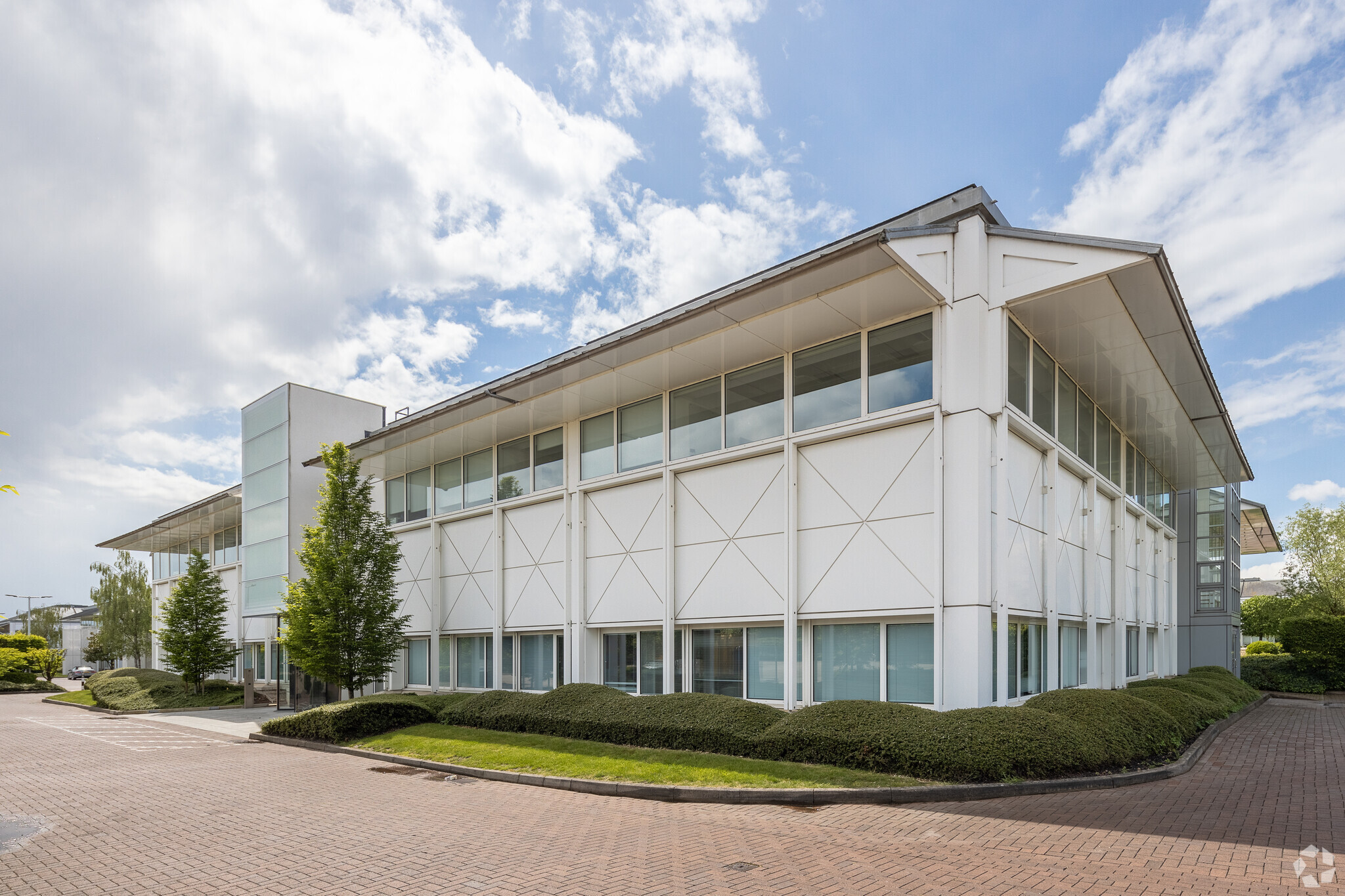
This feature is unavailable at the moment.
We apologize, but the feature you are trying to access is currently unavailable. We are aware of this issue and our team is working hard to resolve the matter.
Please check back in a few minutes. We apologize for the inconvenience.
- LoopNet Team
thank you

Your email has been sent!
Waterview House 1 Roundwood Av
3,917 - 19,431 SF of 4-Star Office Space Available in Uxbridge UB11 1AF



Highlights
- Smart office façade
- Large, open plan interiors
- Ease of access via public transport
all available spaces(3)
Display Rental Rate as
- Space
- Size
- Term
- Rental Rate
- Space Use
- Condition
- Available
The units are available for lease on a fully repairing and insuring lease with terms to be negotiated. The unit totals 7,809 sq. ft.
- Use Class: E
- Mostly Open Floor Plan Layout
- Can be combined with additional space(s) for up to 19,431 SF of adjacent space
- Elevator Access
- Shower Facilities
- High Quality Offices
- Lots of Natural Light
- Fully Built-Out as Standard Office
- Space is in Excellent Condition
- Kitchen
- Natural Light
- Demised WC facilities
- Scenic Views
1 Roundwood Avenue is a modern twostorey office building with a prominent, front of park position overlooking one of the many lakes.
- Use Class: E
- Mostly Open Floor Plan Layout
- New LED lighting
- Grade A accommodation
- Fully Built-Out as Standard Office
- Can be combined with additional space(s) for up to 19,431 SF of adjacent space
- 1:251 parking ratio
Available accommodation includes a fully fitted suite of 3,850 sq ft on the part first floor which is ready for immediate occupation.
- Use Class: E
- Mostly Open Floor Plan Layout
- Can be combined with additional space(s) for up to 19,431 SF of adjacent space
- Reception Area
- Energy Performance Rating - B
- 1:251 parking ratio
- New male / female / disabled WCs
- Fully Built-Out as Standard Office
- Space is in Excellent Condition
- Central Air Conditioning
- Shower Facilities
- Demised WC facilities
- Grade A accommodation
| Space | Size | Term | Rental Rate | Space Use | Condition | Available |
| Ground, Ste North Wing | 7,809 SF | Negotiable | $43.48 /SF/YR $3.62 /SF/MO $339,567 /YR $28,297 /MO | Office | Full Build-Out | 30 Days |
| Ground, Ste South Wing | 7,705 SF | Negotiable | $43.48 /SF/YR $3.62 /SF/MO $335,044 /YR $27,920 /MO | Office | Full Build-Out | 30 Days |
| 1st Floor, Ste North Fitted | 3,917 SF | Negotiable | $43.48 /SF/YR $3.62 /SF/MO $170,327 /YR $14,194 /MO | Office | Full Build-Out | 30 Days |
Ground, Ste North Wing
| Size |
| 7,809 SF |
| Term |
| Negotiable |
| Rental Rate |
| $43.48 /SF/YR $3.62 /SF/MO $339,567 /YR $28,297 /MO |
| Space Use |
| Office |
| Condition |
| Full Build-Out |
| Available |
| 30 Days |
Ground, Ste South Wing
| Size |
| 7,705 SF |
| Term |
| Negotiable |
| Rental Rate |
| $43.48 /SF/YR $3.62 /SF/MO $335,044 /YR $27,920 /MO |
| Space Use |
| Office |
| Condition |
| Full Build-Out |
| Available |
| 30 Days |
1st Floor, Ste North Fitted
| Size |
| 3,917 SF |
| Term |
| Negotiable |
| Rental Rate |
| $43.48 /SF/YR $3.62 /SF/MO $170,327 /YR $14,194 /MO |
| Space Use |
| Office |
| Condition |
| Full Build-Out |
| Available |
| 30 Days |
Ground, Ste North Wing
| Size | 7,809 SF |
| Term | Negotiable |
| Rental Rate | $43.48 /SF/YR |
| Space Use | Office |
| Condition | Full Build-Out |
| Available | 30 Days |
The units are available for lease on a fully repairing and insuring lease with terms to be negotiated. The unit totals 7,809 sq. ft.
- Use Class: E
- Fully Built-Out as Standard Office
- Mostly Open Floor Plan Layout
- Space is in Excellent Condition
- Can be combined with additional space(s) for up to 19,431 SF of adjacent space
- Kitchen
- Elevator Access
- Natural Light
- Shower Facilities
- Demised WC facilities
- High Quality Offices
- Scenic Views
- Lots of Natural Light
Ground, Ste South Wing
| Size | 7,705 SF |
| Term | Negotiable |
| Rental Rate | $43.48 /SF/YR |
| Space Use | Office |
| Condition | Full Build-Out |
| Available | 30 Days |
1 Roundwood Avenue is a modern twostorey office building with a prominent, front of park position overlooking one of the many lakes.
- Use Class: E
- Fully Built-Out as Standard Office
- Mostly Open Floor Plan Layout
- Can be combined with additional space(s) for up to 19,431 SF of adjacent space
- New LED lighting
- 1:251 parking ratio
- Grade A accommodation
1st Floor, Ste North Fitted
| Size | 3,917 SF |
| Term | Negotiable |
| Rental Rate | $43.48 /SF/YR |
| Space Use | Office |
| Condition | Full Build-Out |
| Available | 30 Days |
Available accommodation includes a fully fitted suite of 3,850 sq ft on the part first floor which is ready for immediate occupation.
- Use Class: E
- Fully Built-Out as Standard Office
- Mostly Open Floor Plan Layout
- Space is in Excellent Condition
- Can be combined with additional space(s) for up to 19,431 SF of adjacent space
- Central Air Conditioning
- Reception Area
- Shower Facilities
- Energy Performance Rating - B
- Demised WC facilities
- 1:251 parking ratio
- Grade A accommodation
- New male / female / disabled WCs
Property Overview
The property comprises a two storey steel framed building comprising office accommodation. It was refurbished in 2014/2015 to provide part ground and first floor Grade A offices, new WCs and showers throughout, brand new building entrance and refurbished double height reception. The property is located on Roundwood Avenue, within Stockley Park, close to Hayes & Harlington Railway Station and junction 4 of the M4.
- Raised Floor
- Security System
- Air Conditioning
PROPERTY FACTS
SELECT TENANTS
- Floor
- Tenant Name
- Industry
- GRND
- K2M UK Limited
- Retailer
- 1st
- Kuehne + Nagel
- Transportation and Warehousing
- GRND
- World Vision
- Services
Presented by

Waterview House | 1 Roundwood Av
Hmm, there seems to have been an error sending your message. Please try again.
Thanks! Your message was sent.



