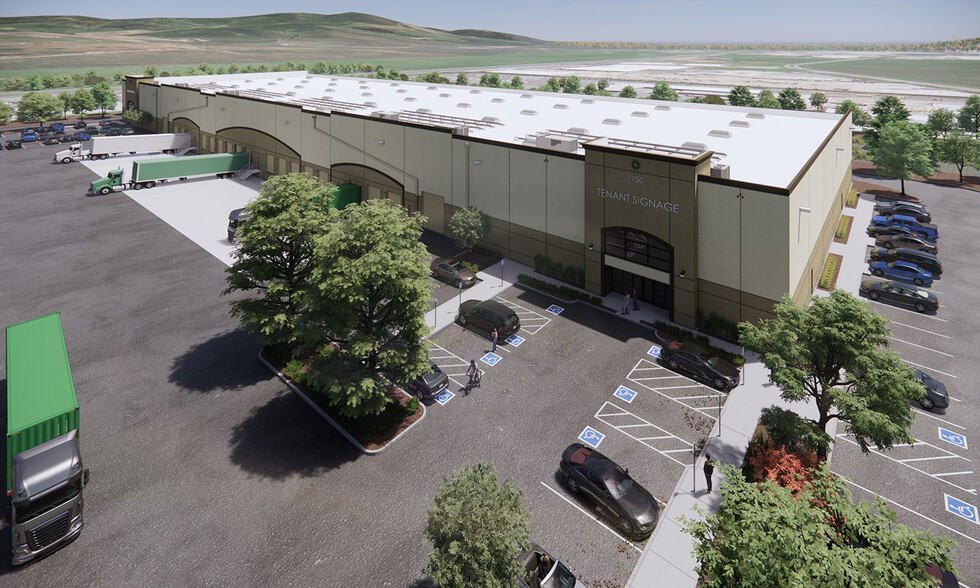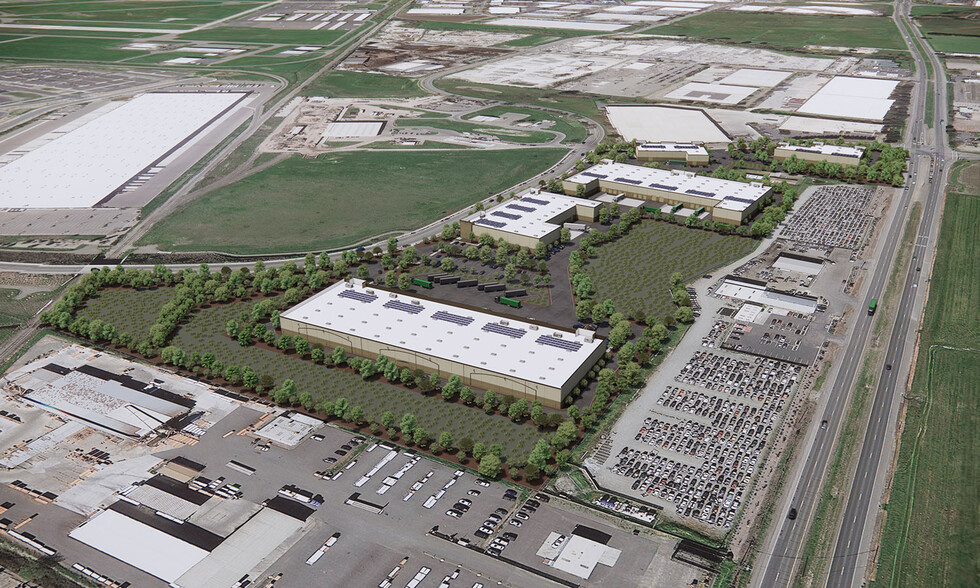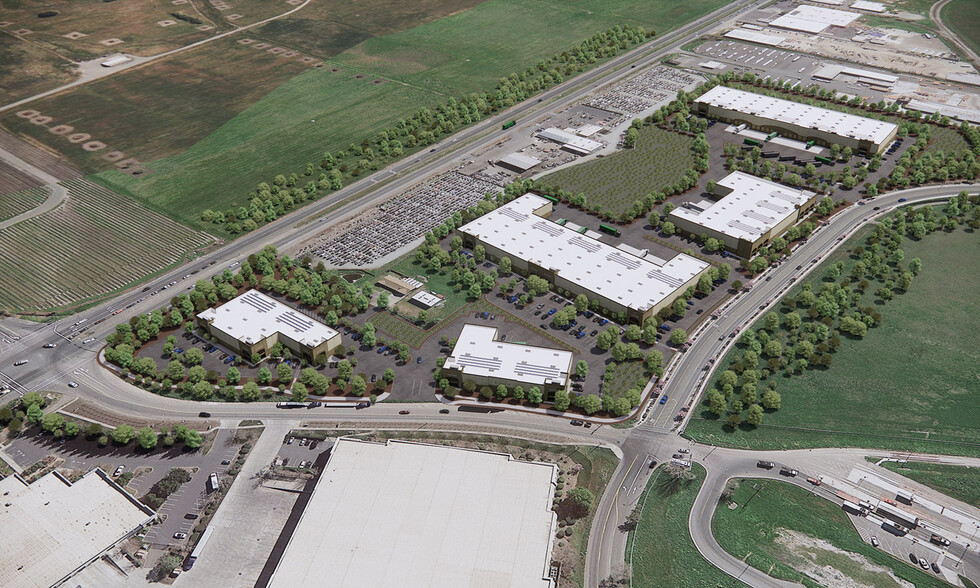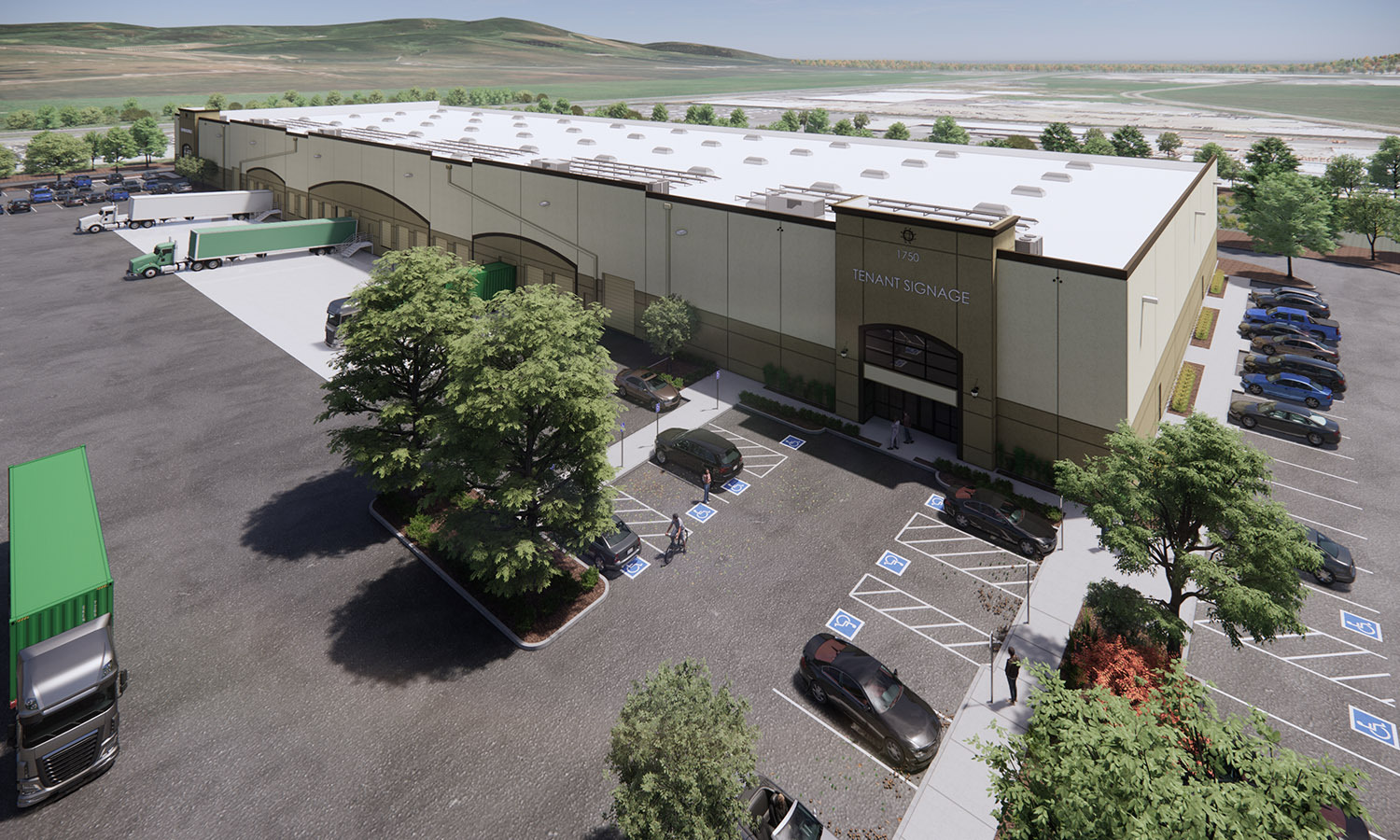
This feature is unavailable at the moment.
We apologize, but the feature you are trying to access is currently unavailable. We are aware of this issue and our team is working hard to resolve the matter.
Please check back in a few minutes. We apologize for the inconvenience.
- LoopNet Team
thank you

Your email has been sent!
Napa Airport Corporate Center American Canyon, CA 94503
22,668 - 284,540 SF of Industrial Space Available



Park Highlights
- 5 Entitled Industrial Buildings for Sale or Lease
- Q4 2024 delivery
- Groundbreaking Q1 2024
- Buildings ranging from ±22,668 SF to ±93,720 SF
PARK FACTS
| Park Type | Industrial Park | Cross Streets | Highway 29 |
| Park Type | Industrial Park |
| Cross Streets | Highway 29 |
all available spaces(5)
Display Rental Rate as
- Space
- Size
- Term
- Rental Rate
- Space Use
- Condition
- Available
BUILDING H HIGHLIGHTS: Light Industrial Building • Available for Sale, Lease or Build-to-Suit • Office Built-to-Suit • 14 Dock-High Loading Doors • 28’-30’ Clear Height • 1500 AMP at 277/480 Volt Power Service • ESFR Sprinkler System • Skylights at 1 per 10,000 SF • Available For Occupancy Q4 2017 PROJECT HIGHLIGHTS: • Seven (7) Planned Light Industrial & High-Cube Distribution Buildings • Project Located on ±50-Acre Site • Buildings will Range in Size from ±20,000 SF to 253,655 SF • Available For Sale, Lease or Build-to-Suit • 18’ - 30’ Ceiling Clear Heights • Dock-High and Grade-Level Loading Doors • Excellent Visibility, Truck Staging & Access • Located in Close Proximity to Napa County Airport • Adjacent to Highway 29, Just ½ Mile from Highway 12
- Space is in Excellent Condition
- 14 Loading Docks
| Space | Size | Term | Rental Rate | Space Use | Condition | Available |
| 1st Floor | 93,720 SF | Negotiable | Upon Request Upon Request Upon Request Upon Request | Industrial | Spec Suite | Now |
1 S Kelly Rd - 1st Floor
- Space
- Size
- Term
- Rental Rate
- Space Use
- Condition
- Available
- Space is in Excellent Condition
| Space | Size | Term | Rental Rate | Space Use | Condition | Available |
| 1st Floor | 52,956 SF | Negotiable | Upon Request Upon Request Upon Request Upon Request | Industrial | Spec Suite | Now |
1 S Kelly Rd - 1st Floor
- Space
- Size
- Term
- Rental Rate
- Space Use
- Condition
- Available
- Space is in Excellent Condition
- 12 Loading Docks
| Space | Size | Term | Rental Rate | Space Use | Condition | Available |
| 1st Floor | 90,799 SF | Negotiable | Upon Request Upon Request Upon Request Upon Request | Industrial | Spec Suite | Now |
1 S Kelly Rd - 1st Floor
- Space
- Size
- Term
- Rental Rate
- Space Use
- Condition
- Available
- Space is in Excellent Condition
| Space | Size | Term | Rental Rate | Space Use | Condition | Available |
| 1st Floor | 24,397 SF | Negotiable | Upon Request Upon Request Upon Request Upon Request | Industrial | Spec Suite | Now |
1 S Kelly Rd - 1st Floor
- Space
- Size
- Term
- Rental Rate
- Space Use
- Condition
- Available
- Space is in Excellent Condition
| Space | Size | Term | Rental Rate | Space Use | Condition | Available |
| 1st Floor | 22,668 SF | Negotiable | Upon Request Upon Request Upon Request Upon Request | Industrial | Spec Suite | Now |
1 S Kelly Rd - 1st Floor
1 S Kelly Rd - 1st Floor
| Size | 93,720 SF |
| Term | Negotiable |
| Rental Rate | Upon Request |
| Space Use | Industrial |
| Condition | Spec Suite |
| Available | Now |
BUILDING H HIGHLIGHTS: Light Industrial Building • Available for Sale, Lease or Build-to-Suit • Office Built-to-Suit • 14 Dock-High Loading Doors • 28’-30’ Clear Height • 1500 AMP at 277/480 Volt Power Service • ESFR Sprinkler System • Skylights at 1 per 10,000 SF • Available For Occupancy Q4 2017 PROJECT HIGHLIGHTS: • Seven (7) Planned Light Industrial & High-Cube Distribution Buildings • Project Located on ±50-Acre Site • Buildings will Range in Size from ±20,000 SF to 253,655 SF • Available For Sale, Lease or Build-to-Suit • 18’ - 30’ Ceiling Clear Heights • Dock-High and Grade-Level Loading Doors • Excellent Visibility, Truck Staging & Access • Located in Close Proximity to Napa County Airport • Adjacent to Highway 29, Just ½ Mile from Highway 12
- Space is in Excellent Condition
- 14 Loading Docks
1 S Kelly Rd - 1st Floor
| Size | 52,956 SF |
| Term | Negotiable |
| Rental Rate | Upon Request |
| Space Use | Industrial |
| Condition | Spec Suite |
| Available | Now |
- Space is in Excellent Condition
1 S Kelly Rd - 1st Floor
| Size | 90,799 SF |
| Term | Negotiable |
| Rental Rate | Upon Request |
| Space Use | Industrial |
| Condition | Spec Suite |
| Available | Now |
- Space is in Excellent Condition
- 12 Loading Docks
1 S Kelly Rd - 1st Floor
| Size | 24,397 SF |
| Term | Negotiable |
| Rental Rate | Upon Request |
| Space Use | Industrial |
| Condition | Spec Suite |
| Available | Now |
- Space is in Excellent Condition
1 S Kelly Rd - 1st Floor
| Size | 22,668 SF |
| Term | Negotiable |
| Rental Rate | Upon Request |
| Space Use | Industrial |
| Condition | Spec Suite |
| Available | Now |
- Space is in Excellent Condition
SITE PLAN
Park Overview
Napa Airport Corporate Center consists of 5 Entitled Industrial Buildings located in American Canyon within Napa County. Project is located on 50 acres. Dock and Grade-Level Loading Doors. Excellent Visibility, Truck Staging & Access. Napa Airport Corporate Center is Located in Close Proximity to Napa County Airport, Adjacent to Highway 29, Just ½ Mile from Highway 12. BUILDING A: ±24,397 SF BUILDING B: ±22,668 SF BUILDING D: ±90,799 SF BUILDING E: ±52,956 SF BUILDING G: ±93,720 SF
Presented by

Napa Airport Corporate Center | American Canyon, CA 94503
Hmm, there seems to have been an error sending your message. Please try again.
Thanks! Your message was sent.









