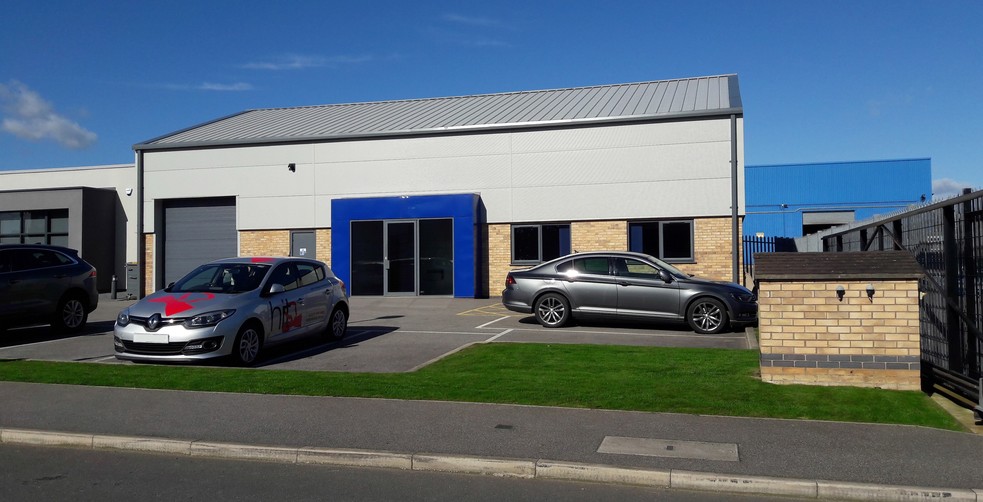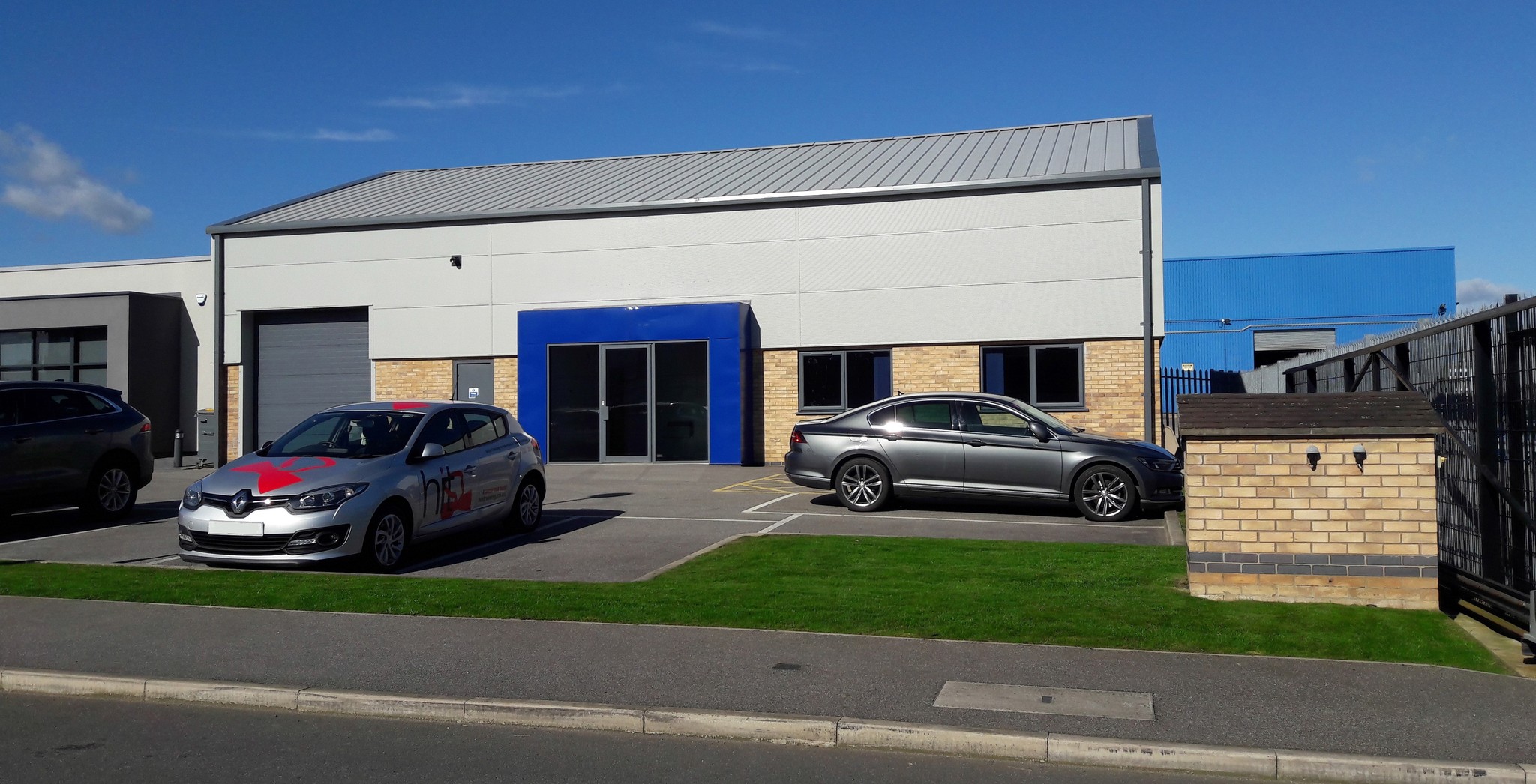
This feature is unavailable at the moment.
We apologize, but the feature you are trying to access is currently unavailable. We are aware of this issue and our team is working hard to resolve the matter.
Please check back in a few minutes. We apologize for the inconvenience.
- LoopNet Team
thank you

Your email has been sent!
1 Sadler Ct
2,476 SF of Industrial Space Available in Lincoln LN6 3RG

Highlights
- Located just off the A46 which bypasses the City of Lincoln
- Modern Hybrid Industrial/Office Unit
- 9 Parking Spaces
Features
all available space(1)
Display Rental Rate as
- Space
- Size
- Term
- Rental Rate
- Space Use
- Condition
- Available
The property has been divided to create a Workshop/ Warehouse, Reception area, 3 Offices, Kitchen and two WC’s (one Disabled). The Warehouse/Workshop benefits from an electric roller shutter door to the front elevation together with a 3-phase electricity supply, concrete floor and suspended down lighting. The Unit has a minimum eaves height of approximately 4.5m and a maximum working height of 6.8m. The Office space benefits from double glazed windows, painted plastered walls, suspended ceilings with inset lighting and air conditioning. Externally, there are 9 allocated parking spaces.
- Use Class: B2
- Central Air Conditioning
- Recessed Lighting
- Electric roller shutter door to the front
- 3-phase electricity supply
- Includes 1,483 SF of dedicated office space
- Drop Ceilings
- Automatic Blinds
- Suspended down lighting
| Space | Size | Term | Rental Rate | Space Use | Condition | Available |
| Ground - Unit 1 | 2,476 SF | 3 Years | $10.01 /SF/YR $0.83 /SF/MO $24,794 /YR $2,066 /MO | Industrial | Partial Build-Out | Pending |
Ground - Unit 1
| Size |
| 2,476 SF |
| Term |
| 3 Years |
| Rental Rate |
| $10.01 /SF/YR $0.83 /SF/MO $24,794 /YR $2,066 /MO |
| Space Use |
| Industrial |
| Condition |
| Partial Build-Out |
| Available |
| Pending |
Ground - Unit 1
| Size | 2,476 SF |
| Term | 3 Years |
| Rental Rate | $10.01 /SF/YR |
| Space Use | Industrial |
| Condition | Partial Build-Out |
| Available | Pending |
The property has been divided to create a Workshop/ Warehouse, Reception area, 3 Offices, Kitchen and two WC’s (one Disabled). The Warehouse/Workshop benefits from an electric roller shutter door to the front elevation together with a 3-phase electricity supply, concrete floor and suspended down lighting. The Unit has a minimum eaves height of approximately 4.5m and a maximum working height of 6.8m. The Office space benefits from double glazed windows, painted plastered walls, suspended ceilings with inset lighting and air conditioning. Externally, there are 9 allocated parking spaces.
- Use Class: B2
- Includes 1,483 SF of dedicated office space
- Central Air Conditioning
- Drop Ceilings
- Recessed Lighting
- Automatic Blinds
- Electric roller shutter door to the front
- Suspended down lighting
- 3-phase electricity supply
Property Overview
The property comprises a modern detached hybrid Industrial/Office Unit of steel portal frame construction with brick walls to the base with insulated metal cladding above to eaves height as well as to the mono-pitched roof covering. Stirlin Point is situated off Sadler Road in an established Commercial area of the City of Lincoln and is located just off the A46 Lincoln Bypass which links to the A1 at Newark.
Service FACILITY FACTS
Learn More About Renting Industrial Properties
Presented by

1 Sadler Ct
Hmm, there seems to have been an error sending your message. Please try again.
Thanks! Your message was sent.


