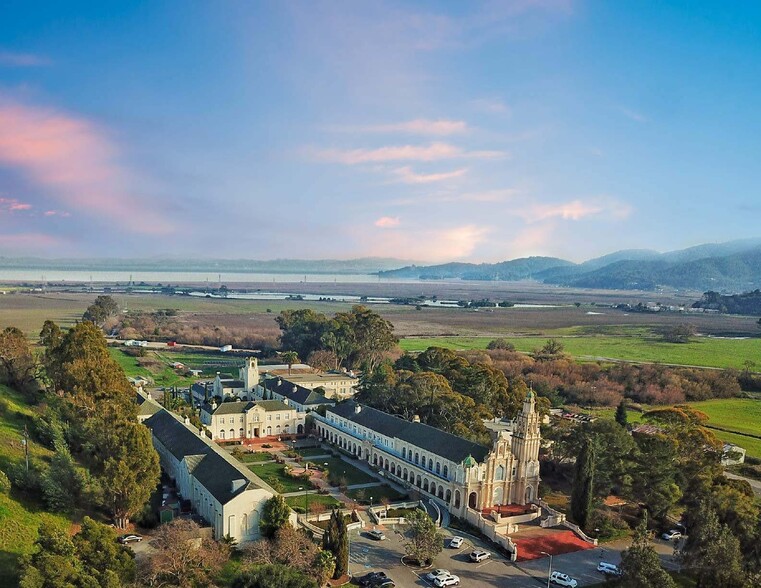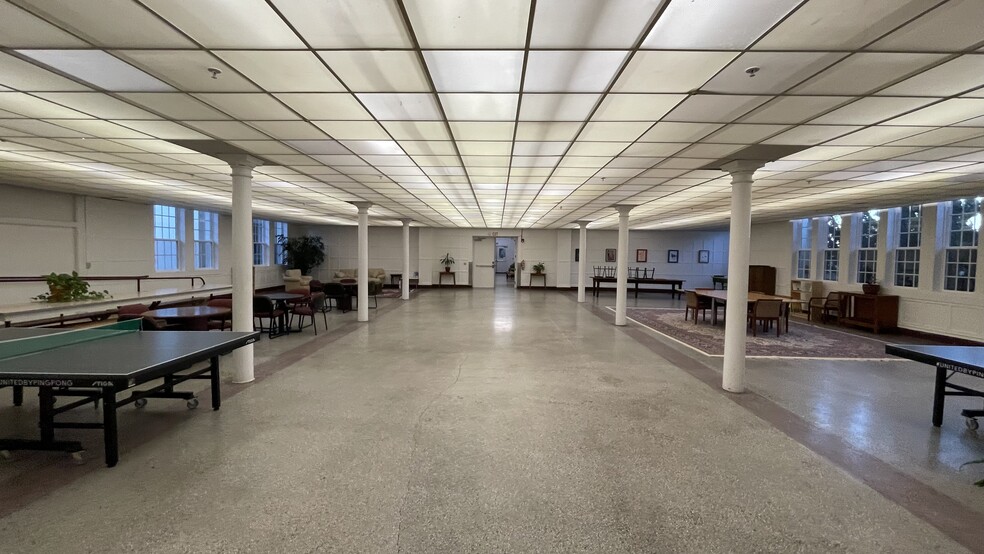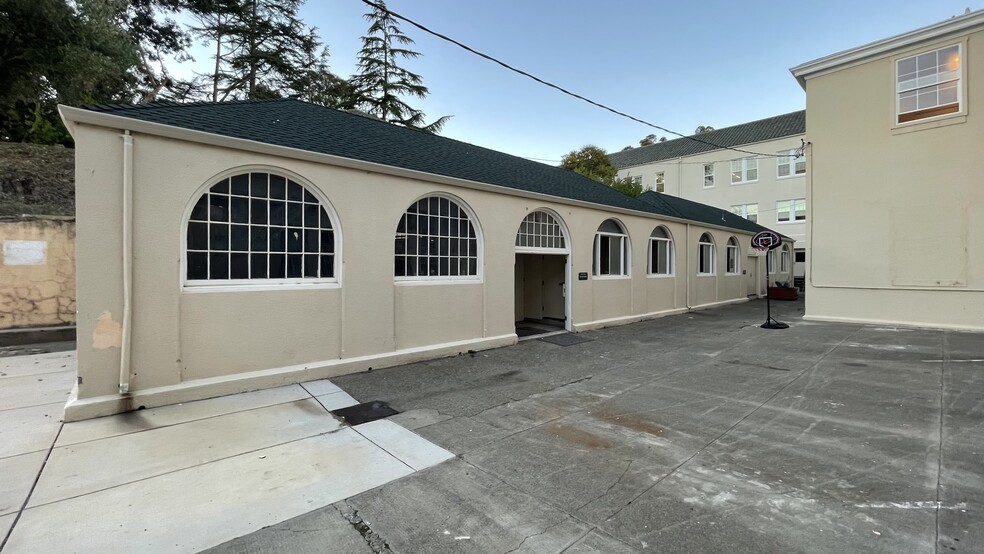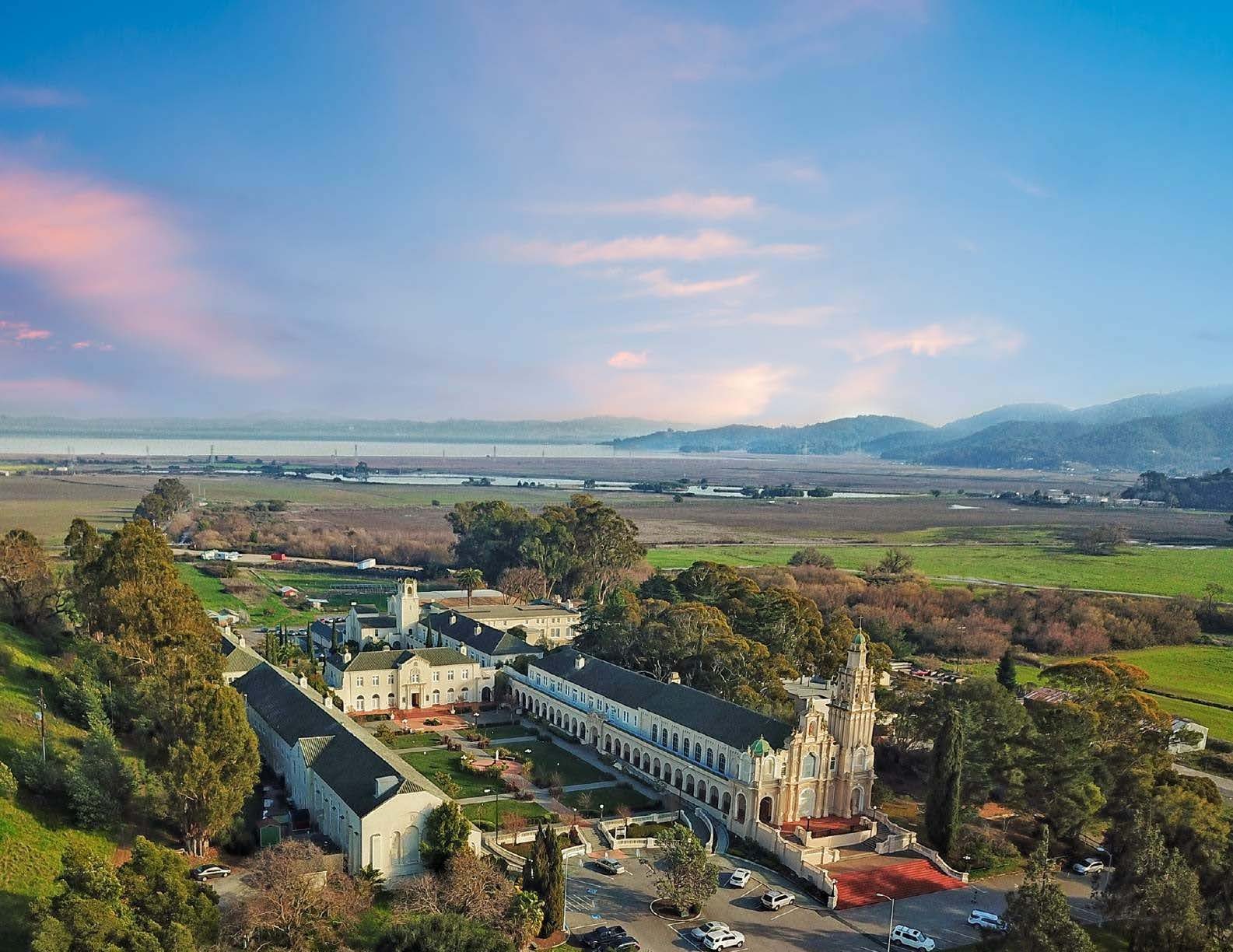
This feature is unavailable at the moment.
We apologize, but the feature you are trying to access is currently unavailable. We are aware of this issue and our team is working hard to resolve the matter.
Please check back in a few minutes. We apologize for the inconvenience.
- LoopNet Team
thank you

Your email has been sent!
Saint Vincent's 1 Saint Vincents Dr
1,736 - 27,763 SF of Office Space Available in San Rafael, CA 94903



Highlights
- Site has spectacular aesthetics with San Francisco Bay and Mount Tamalpais views.
- Favorable geography with adjacent large hillside which provides a visual buffer from the freeway.
- Excellent U.S. Highway 101 access, central to Marin County in between the cities of San Rafael and Novato.
- Flexible spaces available amongst a vibrant educational and community oriented campus.
all available spaces(5)
Display Rental Rate as
- Space
- Size
- Term
- Rental Rate
- Space Use
- Condition
- Available
Building 2 has the first and second floors available. Free-span open areas with layout flexibility.
- Listed rate may not include certain utilities, building services and property expenses
- Open Floor Plan Layout
- Private Restrooms
- Partially Built-Out as Standard Office
- Fits 26 - 83 People
- Multiple restrooms in-suite.
Building 3 has the second floor space available. Restroom and kitchenettes in suite.
- Listed rate may not include certain utilities, building services and property expenses
- Open Floor Plan Layout
- Private Restrooms
- Partially Built-Out as Professional Services Office
- Fits 7 - 23 People
- Patio areas with views.
Building 6 has the first floor available. Large open areas with private meeting/conference rooms.
- Listed rate may not include certain utilities, building services and property expenses
- Open Floor Plan Layout
- Conference Rooms
- Partially Built-Out as Professional Services Office
- Fits 24 - 76 People
- Open areas.
The freestanding house building has the first and second floors available.
- Listed rate may not include certain utilities, building services and property expenses
- Open Floor Plan Layout
- Freestanding space.
- Partially Built-Out as Professional Services Office
- Fits 9 - 29 People
Workshop/Kiln building has the first floor available.
- Listed rate may not include certain utilities, building services and property expenses
- Open Floor Plan Layout
- Can be leased in conjunction with a larger suite.
- Partially Built-Out as Professional Services Office
- Fits 5 - 14 People
| Space | Size | Term | Rental Rate | Space Use | Condition | Available |
| 1st Floor, Ste Bldg 2 | 10,300 SF | Negotiable | Upon Request Upon Request Upon Request Upon Request | Office | Partial Build-Out | 30 Days |
| 1st Floor, Ste Bldg 3 | 2,751 SF | Negotiable | Upon Request Upon Request Upon Request Upon Request | Office | Partial Build-Out | 30 Days |
| 1st Floor, Ste Bldg 6 | 9,390 SF | Negotiable | Upon Request Upon Request Upon Request Upon Request | Office | Partial Build-Out | 30 Days |
| 1st Floor, Ste House | 3,586 SF | Negotiable | Upon Request Upon Request Upon Request Upon Request | Office | Partial Build-Out | 30 Days |
| 1st Floor, Ste Workshop/Kiln | 1,736 SF | Negotiable | Upon Request Upon Request Upon Request Upon Request | Office | Partial Build-Out | 30 Days |
1st Floor, Ste Bldg 2
| Size |
| 10,300 SF |
| Term |
| Negotiable |
| Rental Rate |
| Upon Request Upon Request Upon Request Upon Request |
| Space Use |
| Office |
| Condition |
| Partial Build-Out |
| Available |
| 30 Days |
1st Floor, Ste Bldg 3
| Size |
| 2,751 SF |
| Term |
| Negotiable |
| Rental Rate |
| Upon Request Upon Request Upon Request Upon Request |
| Space Use |
| Office |
| Condition |
| Partial Build-Out |
| Available |
| 30 Days |
1st Floor, Ste Bldg 6
| Size |
| 9,390 SF |
| Term |
| Negotiable |
| Rental Rate |
| Upon Request Upon Request Upon Request Upon Request |
| Space Use |
| Office |
| Condition |
| Partial Build-Out |
| Available |
| 30 Days |
1st Floor, Ste House
| Size |
| 3,586 SF |
| Term |
| Negotiable |
| Rental Rate |
| Upon Request Upon Request Upon Request Upon Request |
| Space Use |
| Office |
| Condition |
| Partial Build-Out |
| Available |
| 30 Days |
1st Floor, Ste Workshop/Kiln
| Size |
| 1,736 SF |
| Term |
| Negotiable |
| Rental Rate |
| Upon Request Upon Request Upon Request Upon Request |
| Space Use |
| Office |
| Condition |
| Partial Build-Out |
| Available |
| 30 Days |
1st Floor, Ste Bldg 2
| Size | 10,300 SF |
| Term | Negotiable |
| Rental Rate | Upon Request |
| Space Use | Office |
| Condition | Partial Build-Out |
| Available | 30 Days |
Building 2 has the first and second floors available. Free-span open areas with layout flexibility.
- Listed rate may not include certain utilities, building services and property expenses
- Partially Built-Out as Standard Office
- Open Floor Plan Layout
- Fits 26 - 83 People
- Private Restrooms
- Multiple restrooms in-suite.
1st Floor, Ste Bldg 3
| Size | 2,751 SF |
| Term | Negotiable |
| Rental Rate | Upon Request |
| Space Use | Office |
| Condition | Partial Build-Out |
| Available | 30 Days |
Building 3 has the second floor space available. Restroom and kitchenettes in suite.
- Listed rate may not include certain utilities, building services and property expenses
- Partially Built-Out as Professional Services Office
- Open Floor Plan Layout
- Fits 7 - 23 People
- Private Restrooms
- Patio areas with views.
1st Floor, Ste Bldg 6
| Size | 9,390 SF |
| Term | Negotiable |
| Rental Rate | Upon Request |
| Space Use | Office |
| Condition | Partial Build-Out |
| Available | 30 Days |
Building 6 has the first floor available. Large open areas with private meeting/conference rooms.
- Listed rate may not include certain utilities, building services and property expenses
- Partially Built-Out as Professional Services Office
- Open Floor Plan Layout
- Fits 24 - 76 People
- Conference Rooms
- Open areas.
1st Floor, Ste House
| Size | 3,586 SF |
| Term | Negotiable |
| Rental Rate | Upon Request |
| Space Use | Office |
| Condition | Partial Build-Out |
| Available | 30 Days |
The freestanding house building has the first and second floors available.
- Listed rate may not include certain utilities, building services and property expenses
- Partially Built-Out as Professional Services Office
- Open Floor Plan Layout
- Fits 9 - 29 People
- Freestanding space.
1st Floor, Ste Workshop/Kiln
| Size | 1,736 SF |
| Term | Negotiable |
| Rental Rate | Upon Request |
| Space Use | Office |
| Condition | Partial Build-Out |
| Available | 30 Days |
Workshop/Kiln building has the first floor available.
- Listed rate may not include certain utilities, building services and property expenses
- Partially Built-Out as Professional Services Office
- Open Floor Plan Layout
- Fits 5 - 14 People
- Can be leased in conjunction with a larger suite.
About the Property
The Property is located in Marin County, which enjoys the thirteenth highest income per capita in the United States. The area is one of the most highly sought after locations to live and work in the San Francisco Bay Area. Marin County offers its residents a high quality of life through its natural beauty and access to the outdoors, as well as close proximity to other metro employment centers, including San Francisco and Oakland. The County is bounded by the Golden Gate Bridge to the south, and Sonoma County to the north. To the east is San Francisco Bay, and to the west is the Pacific Ocean. The Property is strategically located near the intersection of U.S. Highway 101 and State Highway-37. This provides excellent access to executive housing and labor pools located in Marin and Sonoma Counties, as well as commuters from the East Bay. A school was established on the Property in 1855, and although many of the original buildings were lost due to fire, the site today contains a cluster of existing structures at 1 St. Vincent’s Drive, which is comprised of approximately ±152,152 square feet of commercial, religious and educational buildings built primarily in the mid 1920’s. The buildings on the campus are built in a Spanish Eclectic style, and contain an array of different design elements. The campus also contains several gardens, courtyards and fountains. The school building is a California historical landmark and is partly visible from U.S. Highway 101.
PROPERTY FACTS FOR 1 Saint Vincents Dr , San Rafael, CA 94903
| Property Type | Specialty | Building Size | 152,152 SF |
| Property Subtype | Schools | Year Built | 1925 |
| Property Type | Specialty |
| Property Subtype | Schools |
| Building Size | 152,152 SF |
| Year Built | 1925 |
Features and Amenities
- Bus Line
- Commuter Rail
Presented by

Saint Vincent's | 1 Saint Vincents Dr
Hmm, there seems to have been an error sending your message. Please try again.
Thanks! Your message was sent.






