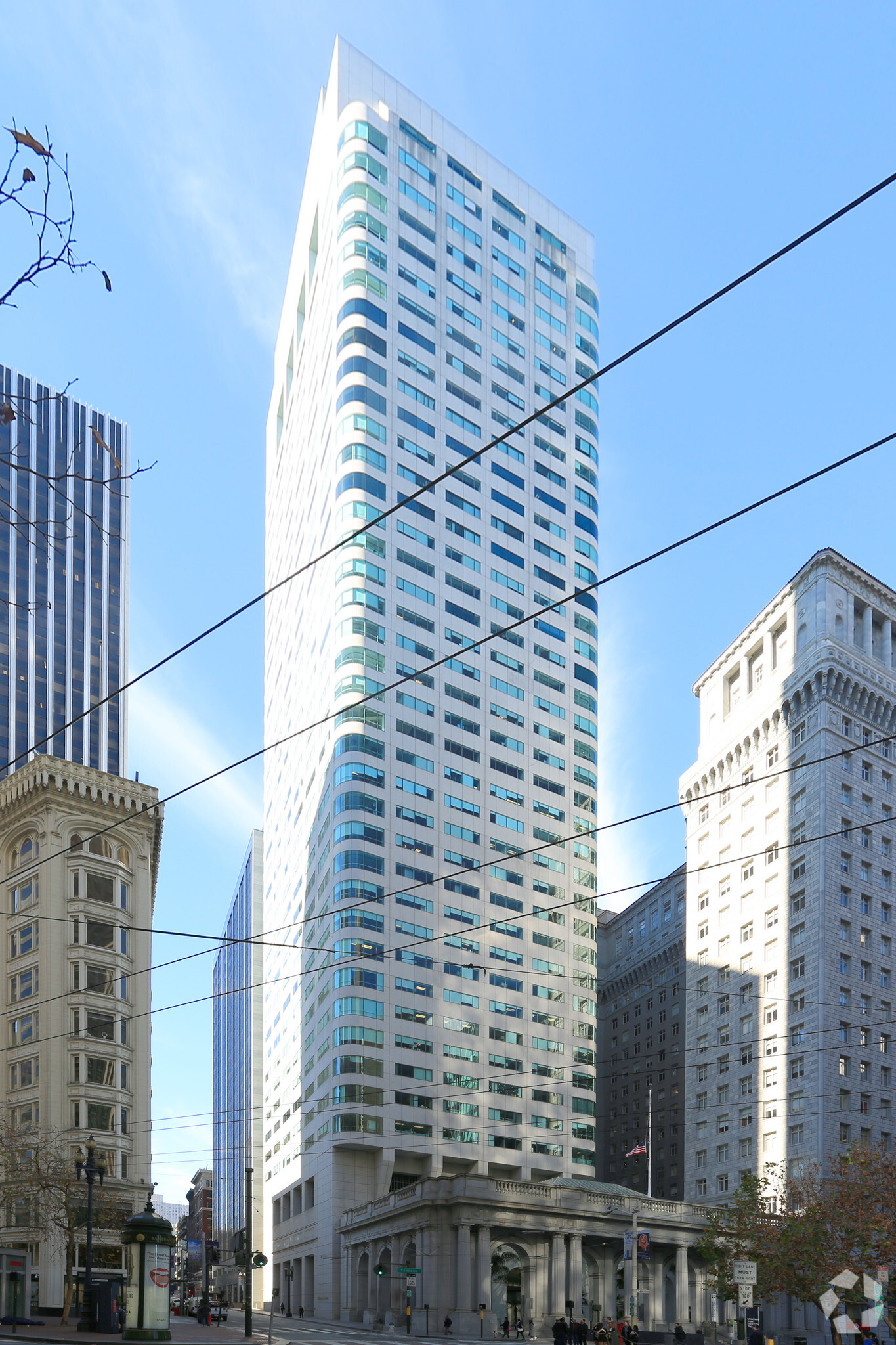One Sansome Street 1 Sansome St
2,265 - 185,264 SF of 4-Star Office Space Available in San Francisco, CA 94104
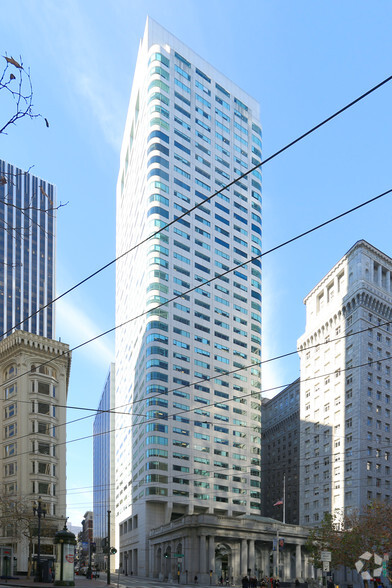
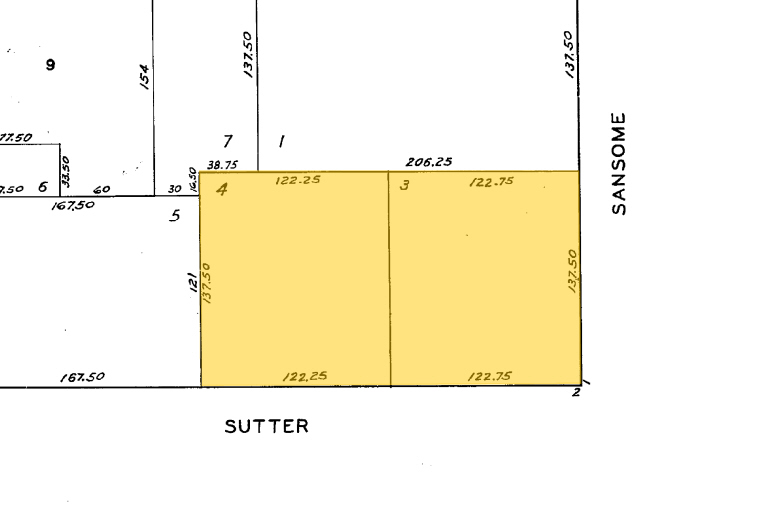
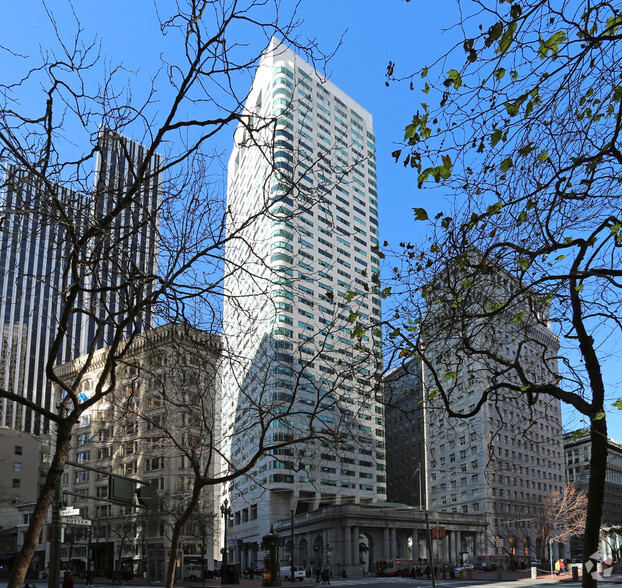
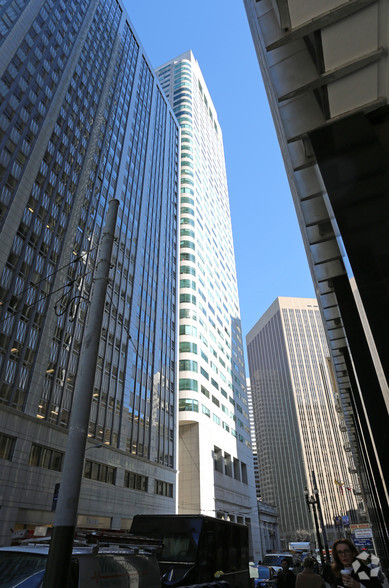
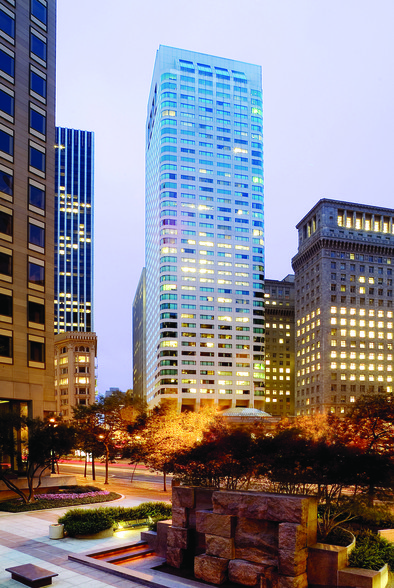
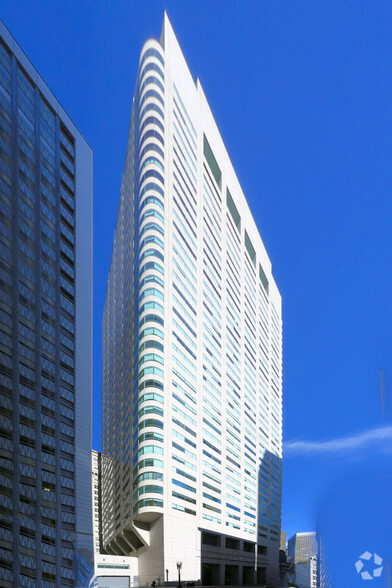
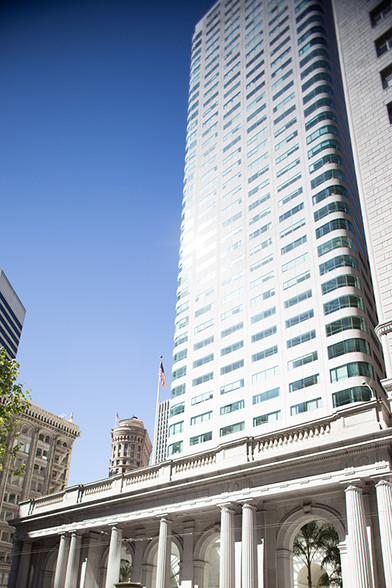
HIGHLIGHTS
- Great opportunity.
ALL AVAILABLE SPACES(19)
Display Rental Rate as
- SPACE
- SIZE
- TERM
- RENTAL RATE
- SPACE USE
- CONDITION
- AVAILABLE
6 Perimeter offices. 1 Medium conference room. 1 Small conference room. Kitchenette . Copy/Print area. IDF closet.
- Partially Built-Out as Standard Office
- 6 Private Offices
- Kitchen
- Open area for workstations
- Mostly Open Floor Plan Layout
- 2 Conference Rooms
- Print/Copy Room
4 private offices. 1 Conference room. Kitchen. Storage area. Open Area.
- Fully Built-Out as Standard Office
- 4 Private Offices
- Kitchen
- Mostly Open Floor Plan Layout
- 1 Conference Room
Full floor, private office intensive space. Formal reception. 1 Large boardroom. 8 Large offices/meeting rooms. 24 Window-line private offices. Kitchenette/Break room.
- Fully Built-Out as Standard Office
- 24 Private Offices
Good light & city views. 2 Conference rooms. 5 Offices/meeting rooms. Large kitchen/All-hands. Large open area. Double-door elevator identity.
- Fully Built-Out as Standard Office
- 5 Private Offices
- Reception Area
- Natural Light
- Mostly Open Floor Plan Layout
- 2 Conference Rooms
- Kitchen
4 Conference rooms. 9 Private offices. Break room. Storage space. Double-door elevator identity. Reception.
- Fully Built-Out as Standard Office
- 9 Private Offices
- Reception Area
- Mostly Open Floor Plan Layout
- 4 Conference Rooms
- Double-door elevator identity
1 Conference room. 6 Private offices. Open area for workstations. Break room.
- Fully Built-Out as Standard Office
- 6 Private Offices
- Reception Area
- Mostly Open Floor Plan Layout
- 1 Conference Room
- Open area for workstations
Second generation professional services space. 104,000 SF contiguous block.
- Mostly Open Floor Plan Layout
- Central Air and Heating
- Can be combined with additional space(s) for up to 104,771 SF of adjacent space
- Second generation professional services space
Full Floor. To Be Delivered in Shell Condition. Part of the 104,771 RSF Contiguous Block (Floors 22-27). 17,559 RSF. Available January 2023.
- Mostly Open Floor Plan Layout
- Central Air and Heating
- Can be combined with additional space(s) for up to 104,771 SF of adjacent space
- Second generation professional services space
Second generation professional services space. 104,000 SF contiguous block.
- Mostly Open Floor Plan Layout
- Central Air and Heating
- Can be combined with additional space(s) for up to 104,771 SF of adjacent space
- Second generation professional services space
Full Floor. To Be Delivered in Shell Condition. Part of the 104,771 RSF Contiguous Block (Floors 22-27). 17,414 RSF. Available January 2023.
- Mostly Open Floor Plan Layout
- Central Air and Heating
- Can be combined with additional space(s) for up to 104,771 SF of adjacent space
- Second generation professional services space
Full Floor. To Be Delivered in Shell Condition. Part of the 104,771 RSF Contiguous Block (Floors 22-27). 17,384 RSF. Available January 2023.
- Mostly Open Floor Plan Layout
- Central Air and Heating
- Can be combined with additional space(s) for up to 104,771 SF of adjacent space
- Second generation professional services space
Full Floor. To Be Delivered in Shell Condition. Part of the 104,771 RSF Contiguous Block (Floors 22-27). 17,384 RSF. Available January 2023.
- Mostly Open Floor Plan Layout
- Central Air and Heating
- Can be combined with additional space(s) for up to 104,771 SF of adjacent space
- Second generation professional services space
Northern bay and city views Professional services suite Reception 1 Large conference room 5 Private offices /Meeting rooms Storage/IT Closet Large break rooms
- Fully Built-Out as Professional Services Office
- 1 Conference Room
- Northern bay and city views
- 5 Private Offices
- Secure Storage
- Open area for workstations
– North Bay Views – 2 Conference rooms – 3 Private offices/Meeting rooms – 1 Small conference room – Storage/IT Closet – Large break room – Open area for workstations
- Fully Built-Out as Standard Office
- 3 Private Offices
- Space is in Excellent Condition
- North Bay Views
- Mostly Open Floor Plan Layout
- 2 Conference Rooms
- Secure Storage
Spec suite under construction Partially exposed ceiling and creative elements 1 large conference room 5 window line private offices Wellness room Large, collaborative break and lounge area
- 5 Private Offices
- Space is in Excellent Condition
- City and bay views
- 1 Conference Room
- Exposed Ceiling
- Double door entry with reception
Spec suite under construction Double door entry off of elevator with reception Partially exposed ceiling and creative elements 1 large conference room 4 private offices /meeting rooms 2 phone rooms Wellness room Large, collaborative break and lounge area
- 4 Private Offices
- Space is in Excellent Condition
- Western views
- 1 Conference Room
- Elevator Access
City and bay views Spec suite under construction Double door entry off of elevator with reception Partially exposed ceiling and creative elements 1 large conference room 1 medium conference room 6 window line private offices Wellness room Large, collaborative break area
- Mostly Open Floor Plan Layout
- 2 Conference Rooms
- 6 Private Offices
- Space is in Excellent Condition
Suite 3670 | 3,490 RSF 1 Large conference room 1 Medium conference room Storage/IT Closet Open Area for Work Stations Kitchenette City and Bay Views
- Fully Built-Out as Standard Office
- 2 Conference Rooms
- City and Bay Views
- Mostly Open Floor Plan Layout
- Kitchen
Premier bay & city views. High-end creative finishes. Primarily open plan. 3 Existing meeting rooms.
- Fully Built-Out as Standard Office
- 2 Private Offices
- Kitchen
- Mostly Open Floor Plan Layout
- 1 Conference Room
| Space | Size | Term | Rental Rate | Space Use | Condition | Available |
| 7th Floor, Ste 700 | 3,724 SF | Negotiable | Upon Request | Office | Partial Build-Out | 30 Days |
| 7th Floor, Ste 725 | 2,265 SF | Negotiable | Upon Request | Office | Full Build-Out | Now |
| 14th Floor, Ste 1400 | 16,380 SF | Negotiable | Upon Request | Office | Full Build-Out | Now |
| 15th Floor, Ste 1500 | 9,706 SF | Negotiable | Upon Request | Office | Full Build-Out | Now |
| 18th Floor, Ste 1800 | 5,701 SF | Negotiable | Upon Request | Office | Full Build-Out | Now |
| 18th Floor, Ste 1810 | 3,009 SF | Negotiable | Upon Request | Office | Full Build-Out | Now |
| 22nd Floor, Ste 2200 | 17,471 SF | Negotiable | Upon Request | Office | Shell Space | Now |
| 23rd Floor, Ste 2300 | 17,559 SF | Negotiable | Upon Request | Office | Shell Space | Now |
| 24th Floor, Ste 2400 | 17,559 SF | Negotiable | Upon Request | Office | Shell Space | Now |
| 25th Floor, Ste 2500 | 17,414 SF | Negotiable | Upon Request | Office | Shell Space | Now |
| 26th Floor, Ste 2600 | 17,384 SF | Negotiable | Upon Request | Office | Shell Space | Now |
| 27th Floor, Ste 2700 | 17,384 SF | Negotiable | Upon Request | Office | Shell Space | Now |
| 29th Floor, Ste 2900 | 5,126 SF | Negotiable | Upon Request | Office | Full Build-Out | June 01, 2025 |
| 29th Floor, Ste 2940 | 4,845 SF | Negotiable | Upon Request | Office | Full Build-Out | Now |
| 31st Floor, Ste 3110 | 3,950 SF | Negotiable | Upon Request | Office | Spec Suite | Now |
| 31st Floor, Ste 3150 | 4,201 SF | Negotiable | Upon Request | Office | Spec Suite | Now |
| 32nd Floor, Ste 3210 | 6,645 SF | Negotiable | Upon Request | Office | Spec Suite | Now |
| 36th Floor, Ste 3670 | 3,490 SF | Negotiable | Upon Request | Office | Full Build-Out | Now |
| 40th Floor, Ste 4050 | 11,451 SF | Negotiable | Upon Request | Office | Full Build-Out | Now |
7th Floor, Ste 700
| Size |
| 3,724 SF |
| Term |
| Negotiable |
| Rental Rate |
| Upon Request |
| Space Use |
| Office |
| Condition |
| Partial Build-Out |
| Available |
| 30 Days |
7th Floor, Ste 725
| Size |
| 2,265 SF |
| Term |
| Negotiable |
| Rental Rate |
| Upon Request |
| Space Use |
| Office |
| Condition |
| Full Build-Out |
| Available |
| Now |
14th Floor, Ste 1400
| Size |
| 16,380 SF |
| Term |
| Negotiable |
| Rental Rate |
| Upon Request |
| Space Use |
| Office |
| Condition |
| Full Build-Out |
| Available |
| Now |
15th Floor, Ste 1500
| Size |
| 9,706 SF |
| Term |
| Negotiable |
| Rental Rate |
| Upon Request |
| Space Use |
| Office |
| Condition |
| Full Build-Out |
| Available |
| Now |
18th Floor, Ste 1800
| Size |
| 5,701 SF |
| Term |
| Negotiable |
| Rental Rate |
| Upon Request |
| Space Use |
| Office |
| Condition |
| Full Build-Out |
| Available |
| Now |
18th Floor, Ste 1810
| Size |
| 3,009 SF |
| Term |
| Negotiable |
| Rental Rate |
| Upon Request |
| Space Use |
| Office |
| Condition |
| Full Build-Out |
| Available |
| Now |
22nd Floor, Ste 2200
| Size |
| 17,471 SF |
| Term |
| Negotiable |
| Rental Rate |
| Upon Request |
| Space Use |
| Office |
| Condition |
| Shell Space |
| Available |
| Now |
23rd Floor, Ste 2300
| Size |
| 17,559 SF |
| Term |
| Negotiable |
| Rental Rate |
| Upon Request |
| Space Use |
| Office |
| Condition |
| Shell Space |
| Available |
| Now |
24th Floor, Ste 2400
| Size |
| 17,559 SF |
| Term |
| Negotiable |
| Rental Rate |
| Upon Request |
| Space Use |
| Office |
| Condition |
| Shell Space |
| Available |
| Now |
25th Floor, Ste 2500
| Size |
| 17,414 SF |
| Term |
| Negotiable |
| Rental Rate |
| Upon Request |
| Space Use |
| Office |
| Condition |
| Shell Space |
| Available |
| Now |
26th Floor, Ste 2600
| Size |
| 17,384 SF |
| Term |
| Negotiable |
| Rental Rate |
| Upon Request |
| Space Use |
| Office |
| Condition |
| Shell Space |
| Available |
| Now |
27th Floor, Ste 2700
| Size |
| 17,384 SF |
| Term |
| Negotiable |
| Rental Rate |
| Upon Request |
| Space Use |
| Office |
| Condition |
| Shell Space |
| Available |
| Now |
29th Floor, Ste 2900
| Size |
| 5,126 SF |
| Term |
| Negotiable |
| Rental Rate |
| Upon Request |
| Space Use |
| Office |
| Condition |
| Full Build-Out |
| Available |
| June 01, 2025 |
29th Floor, Ste 2940
| Size |
| 4,845 SF |
| Term |
| Negotiable |
| Rental Rate |
| Upon Request |
| Space Use |
| Office |
| Condition |
| Full Build-Out |
| Available |
| Now |
31st Floor, Ste 3110
| Size |
| 3,950 SF |
| Term |
| Negotiable |
| Rental Rate |
| Upon Request |
| Space Use |
| Office |
| Condition |
| Spec Suite |
| Available |
| Now |
31st Floor, Ste 3150
| Size |
| 4,201 SF |
| Term |
| Negotiable |
| Rental Rate |
| Upon Request |
| Space Use |
| Office |
| Condition |
| Spec Suite |
| Available |
| Now |
32nd Floor, Ste 3210
| Size |
| 6,645 SF |
| Term |
| Negotiable |
| Rental Rate |
| Upon Request |
| Space Use |
| Office |
| Condition |
| Spec Suite |
| Available |
| Now |
36th Floor, Ste 3670
| Size |
| 3,490 SF |
| Term |
| Negotiable |
| Rental Rate |
| Upon Request |
| Space Use |
| Office |
| Condition |
| Full Build-Out |
| Available |
| Now |
40th Floor, Ste 4050
| Size |
| 11,451 SF |
| Term |
| Negotiable |
| Rental Rate |
| Upon Request |
| Space Use |
| Office |
| Condition |
| Full Build-Out |
| Available |
| Now |
PROPERTY OVERVIEW
Office building located in San Francisco, CA.
- 24 Hour Access
- Atrium
- Controlled Access
- Conferencing Facility
- Courtyard
- Fitness Center
- Metro/Subway
- Property Manager on Site
- Restaurant
- Bicycle Storage
- Air Conditioning

























