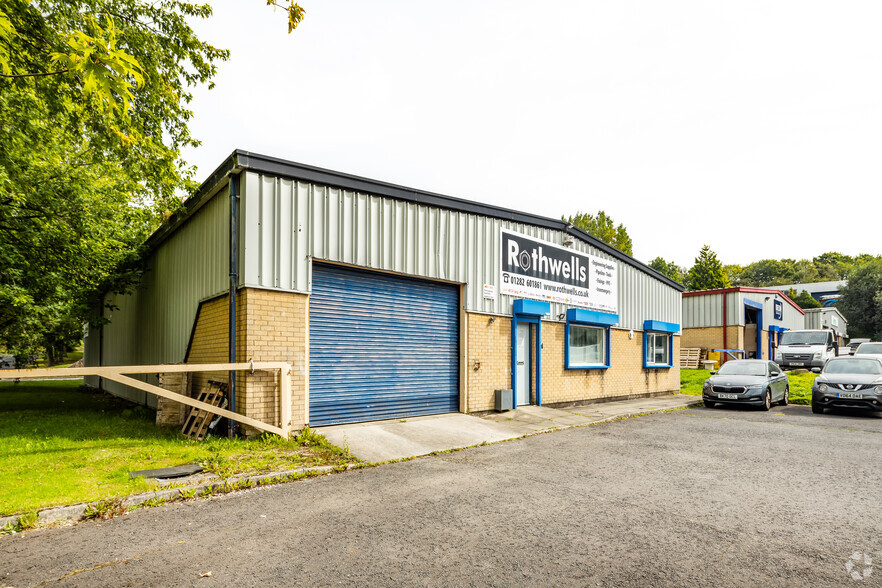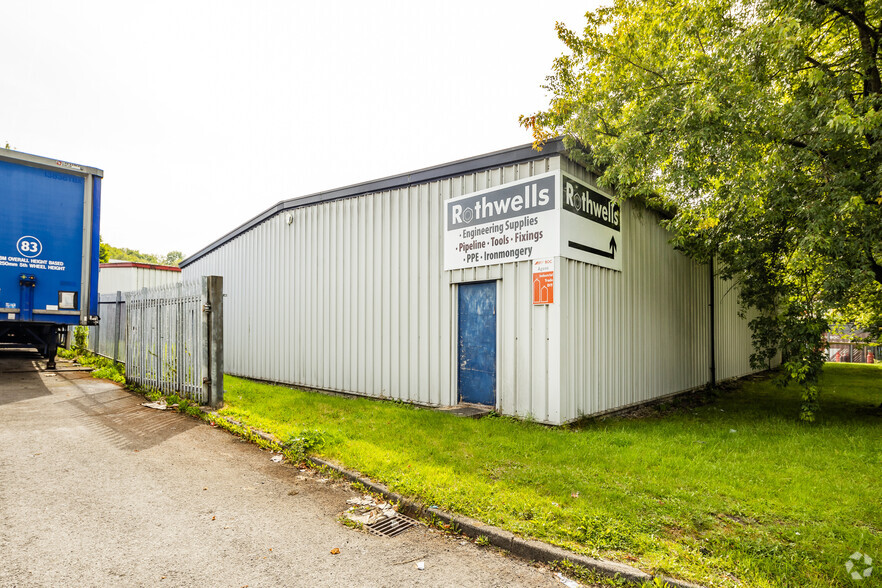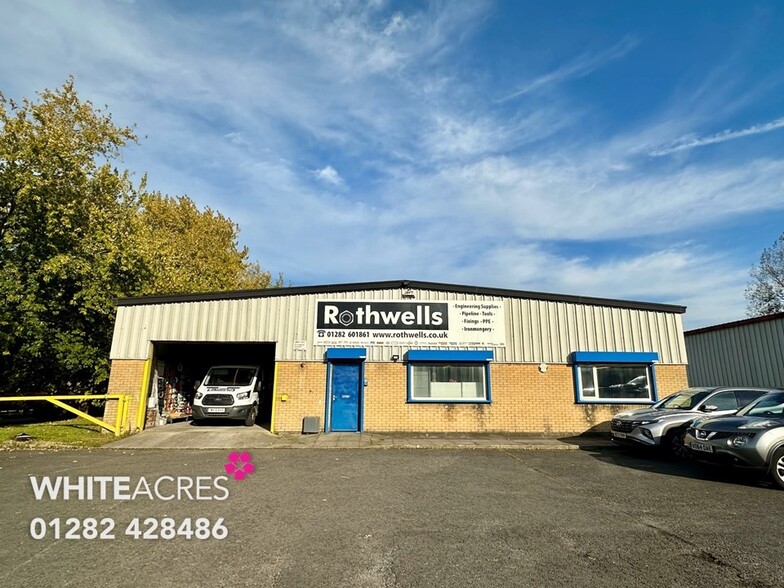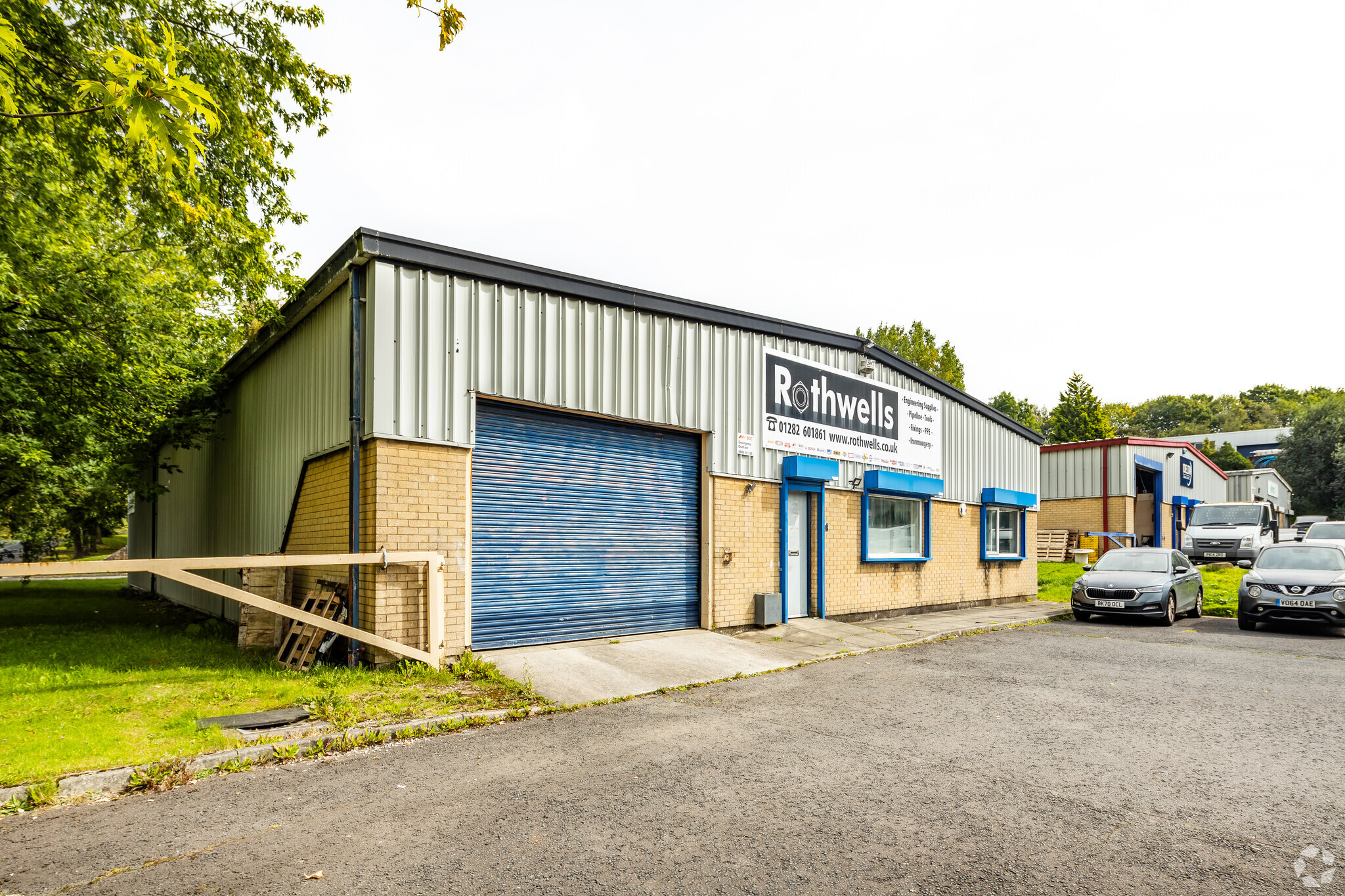
This feature is unavailable at the moment.
We apologize, but the feature you are trying to access is currently unavailable. We are aware of this issue and our team is working hard to resolve the matter.
Please check back in a few minutes. We apologize for the inconvenience.
- LoopNet Team
thank you

Your email has been sent!
1 Simmonds Way
5,058 SF of Industrial Space Available in Brierfield BB9 5SS



HIGHLIGHTS
- Great location
- Detached trade counter unit extending to over 5,000 sq ft
- Parking
FEATURES
ALL AVAILABLE SPACE(1)
Display Rental Rate as
- SPACE
- SIZE
- TERM
- RENTAL RATE
- SPACE USE
- CONDITION
- AVAILABLE
A detached trade counter warehouse occupied for many years by Rothwell's Engineering Supplies. The unit comprises of a detached open plan warehouse of portal frame construction with an eaves height of approximately 4 metres. The warehouse has natural light, roller shutter door, gas space heating and male and female toilets. To the front corner of the site is an office together with a trade counter and personal entrance. Externally there is a yard to the front of the site providing loading for HGV's and off road car parking for up to 10 vehicles. The property is available from the 1st January 2025.
- Use Class: B2
- Demised WC facilities
- Office space
- Automatic Blinds
- Fluorescent lighting
- Steel portal frame structure
| Space | Size | Term | Rental Rate | Space Use | Condition | Available |
| Ground | 5,058 SF | Negotiable | $8.70 /SF/YR $0.73 /SF/MO $44,011 /YR $3,668 /MO | Industrial | Partial Build-Out | Now |
Ground
| Size |
| 5,058 SF |
| Term |
| Negotiable |
| Rental Rate |
| $8.70 /SF/YR $0.73 /SF/MO $44,011 /YR $3,668 /MO |
| Space Use |
| Industrial |
| Condition |
| Partial Build-Out |
| Available |
| Now |
Ground
| Size | 5,058 SF |
| Term | Negotiable |
| Rental Rate | $8.70 /SF/YR |
| Space Use | Industrial |
| Condition | Partial Build-Out |
| Available | Now |
A detached trade counter warehouse occupied for many years by Rothwell's Engineering Supplies. The unit comprises of a detached open plan warehouse of portal frame construction with an eaves height of approximately 4 metres. The warehouse has natural light, roller shutter door, gas space heating and male and female toilets. To the front corner of the site is an office together with a trade counter and personal entrance. Externally there is a yard to the front of the site providing loading for HGV's and off road car parking for up to 10 vehicles. The property is available from the 1st January 2025.
- Use Class: B2
- Automatic Blinds
- Demised WC facilities
- Fluorescent lighting
- Office space
- Steel portal frame structure
PROPERTY OVERVIEW
Modern detached warehouse located on Simmonds Way on the popular Lomeshaye Industrial Estate at Junction 12 of the M65 motorway. Other businesses on the estate include Barnfield Construction, Euro Car Parts, CEF and Vertu Land Rover. The Borough of Pendle has a population of approximately 90,000 residents and is situated 20 minutes East of Preston and 40 minutes North of Manchester.
INDUSTRIAL FACILITY FACTS
Presented by

1 Simmonds Way
Hmm, there seems to have been an error sending your message. Please try again.
Thanks! Your message was sent.





