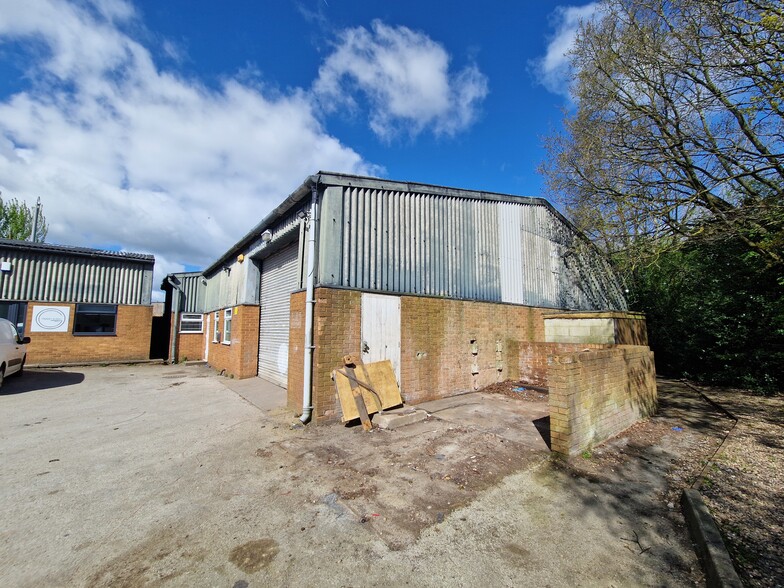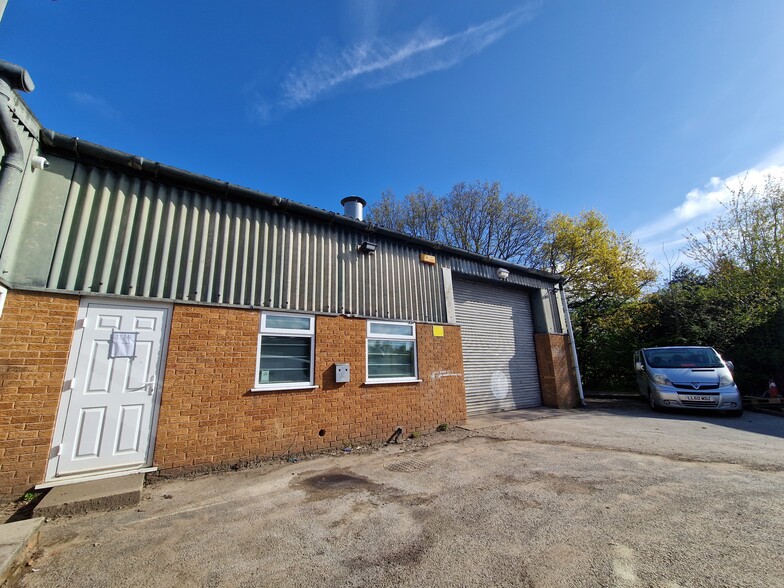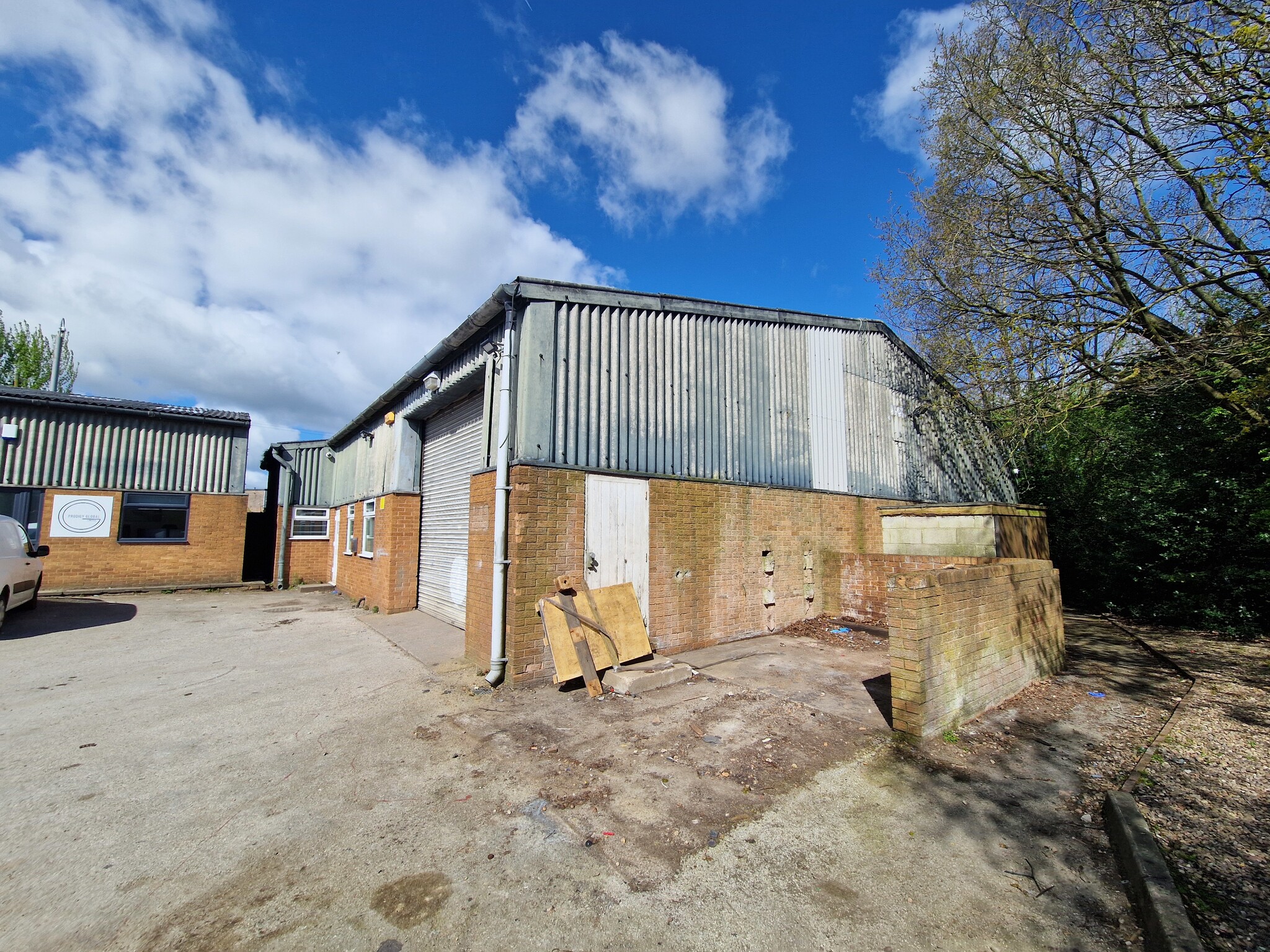
This feature is unavailable at the moment.
We apologize, but the feature you are trying to access is currently unavailable. We are aware of this issue and our team is working hard to resolve the matter.
Please check back in a few minutes. We apologize for the inconvenience.
- LoopNet Team
thank you

Your email has been sent!
1 Slack Ln
2,212 SF of Industrial Space Available in Heanor DE75 7GX


Highlights
- Located on Slack Lane within the well established Heanor Gate Industrial Estate
- Translucent roof lights
- Excellent road communications to the A38
all available space(1)
Display Rental Rate as
- Space
- Size
- Term
- Rental Rate
- Space Use
- Condition
- Available
The available accommodation comprises the warehouse area available to rent at £22,500 per annum exclusive on FRI lease terms. Ready for occupation from June 2024.
- Use Class: B8
- LED lighting
- Shared tarmac forecourt at the front of building
- Energy Performance Rating - D
- Dedicated car parking spaces
| Space | Size | Term | Rental Rate | Space Use | Condition | Available |
| Ground | 2,212 SF | Negotiable | $12.59 /SF/YR $1.05 /SF/MO $27,851 /YR $2,321 /MO | Industrial | Full Build-Out | Now |
Ground
| Size |
| 2,212 SF |
| Term |
| Negotiable |
| Rental Rate |
| $12.59 /SF/YR $1.05 /SF/MO $27,851 /YR $2,321 /MO |
| Space Use |
| Industrial |
| Condition |
| Full Build-Out |
| Available |
| Now |
Ground
| Size | 2,212 SF |
| Term | Negotiable |
| Rental Rate | $12.59 /SF/YR |
| Space Use | Industrial |
| Condition | Full Build-Out |
| Available | Now |
The available accommodation comprises the warehouse area available to rent at £22,500 per annum exclusive on FRI lease terms. Ready for occupation from June 2024.
- Use Class: B8
- Energy Performance Rating - D
- LED lighting
- Dedicated car parking spaces
- Shared tarmac forecourt at the front of building
Property Overview
The available accommodation comprises the warehouse area within an existing detached hybrid warehouse/office unit constructed of a steel portal frame with brick elevations beneath a pitched roof incorporating translucent roof lights. The available unit is secure and comprises a main workshop/warehouse area with dedicated WC and kitchenette facilities. The workshop/warehouse is self-contained with dedicated access to the rear of the property via a shared private road and is fitted to a good standard, providing concrete floor surfaces, LED lighting, and a roller shutter loading door measuring 3.7m high by 4m wide. The accommodation has its own dedicated car parking spaces which are located to the rear, and some further parking on the shared tarmac forecourt at the front of the building.
Warehouse FACILITY FACTS
Learn More About Renting Industrial Properties
Presented by

1 Slack Ln
Hmm, there seems to have been an error sending your message. Please try again.
Thanks! Your message was sent.





