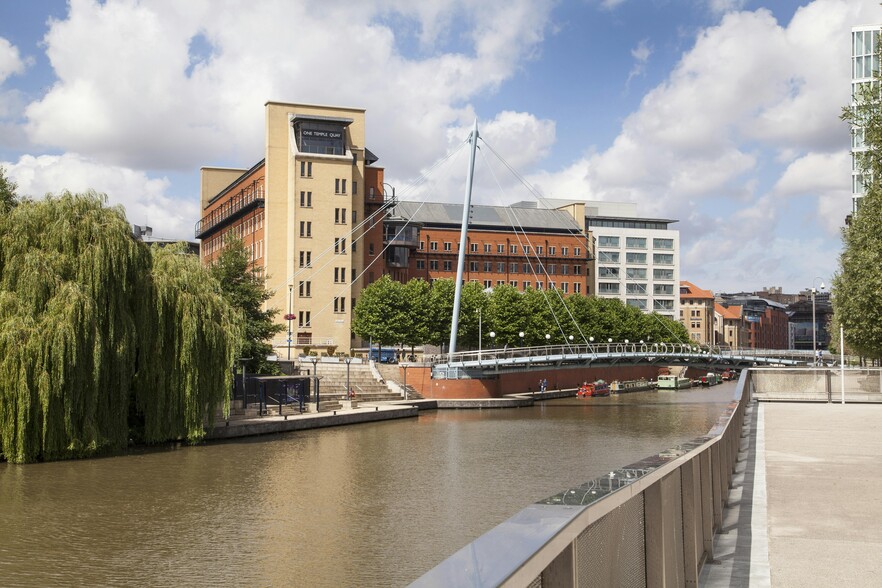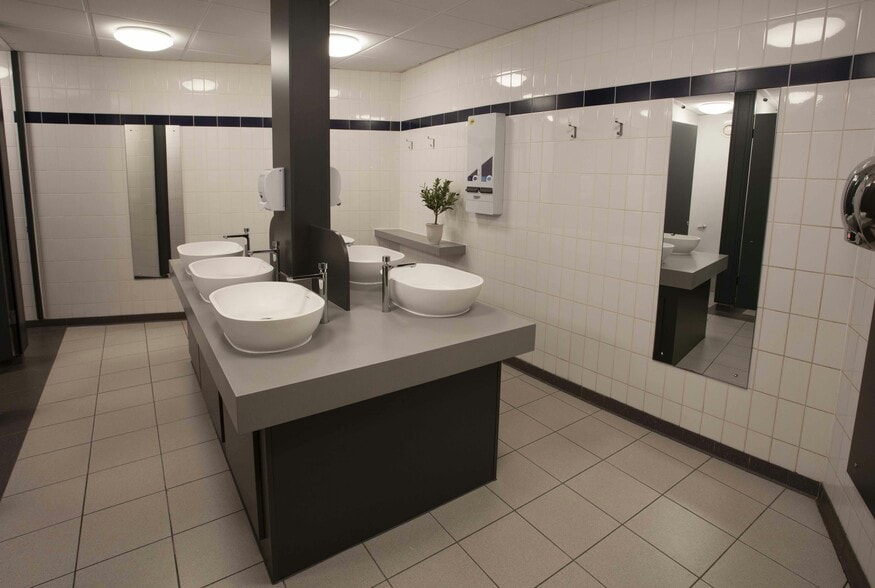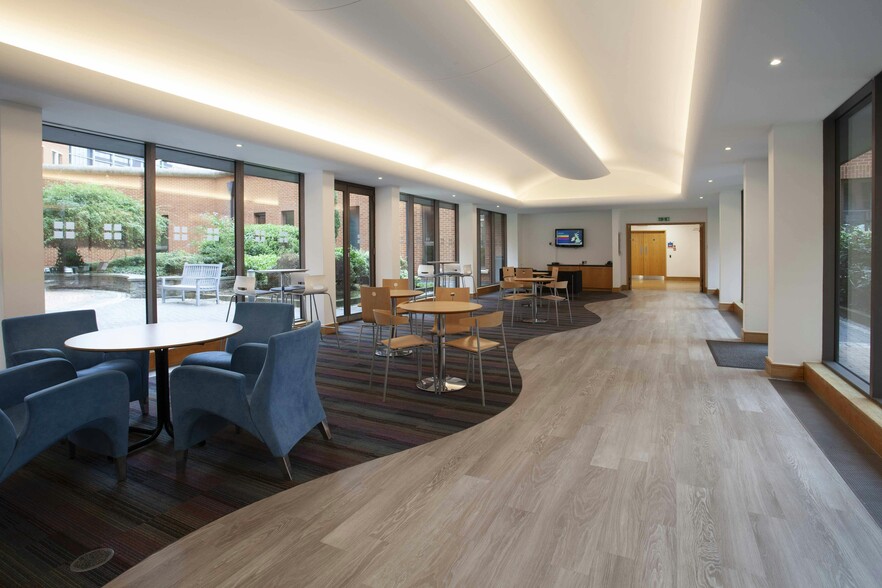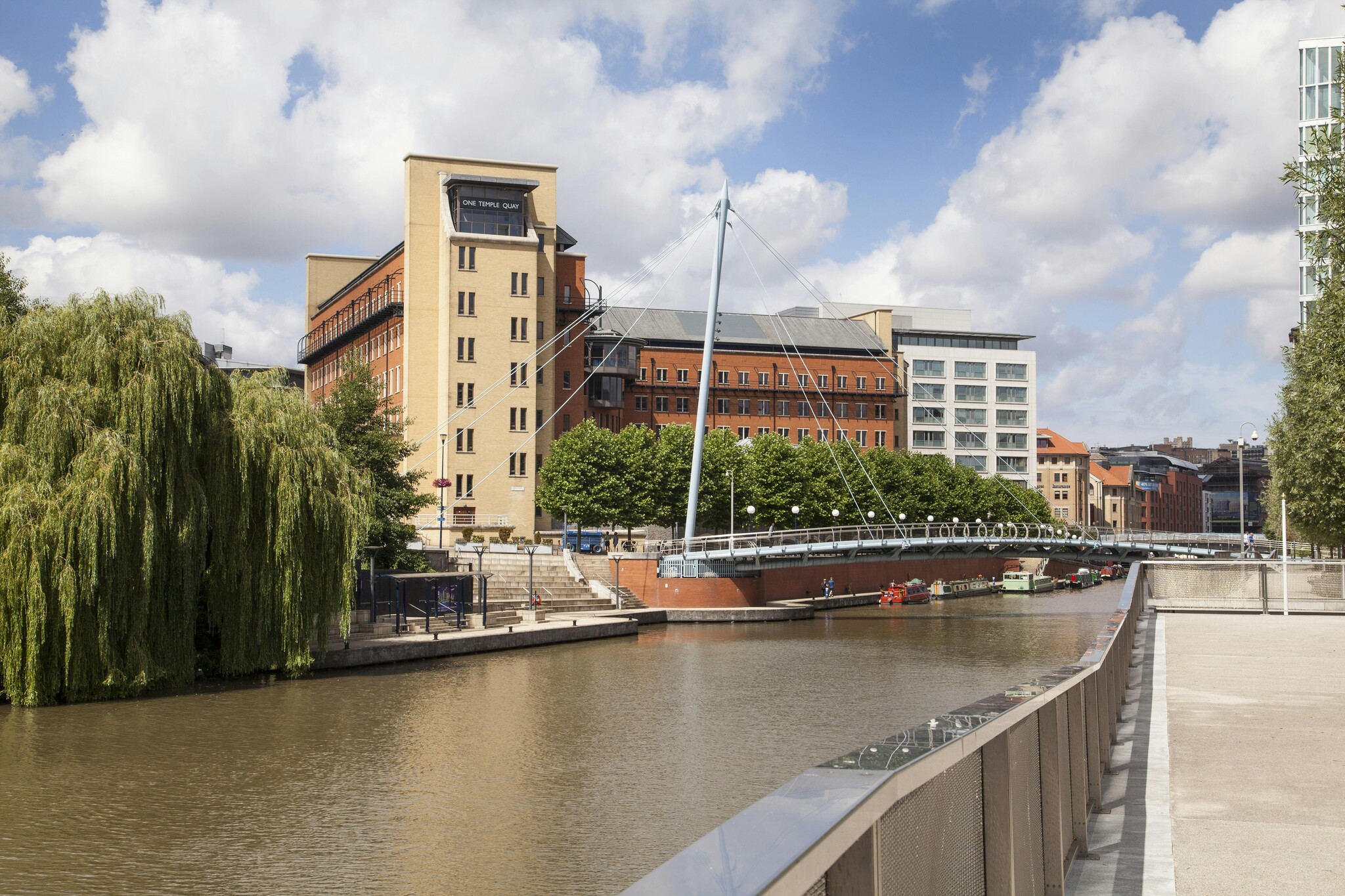Your email has been sent.
HIGHLIGHTS
- Waterfront location, up to 20,000 sq ft available on a single floor.
- On-site parking at 1 space per 1,500 sq ft.
- Full access raised floor.
- Atrium reception.
- Cycle storage and new shower facilities.
- 4 passenger lifts plus goods lift.
- Refurbished reception area.
- Large restaurant on-site.
- 150 seater auditorium with full AV facilities.
- Landmark building.
ALL AVAILABLE SPACES(3)
Display Rental Rate as
- SPACE
- SIZE
- TERM
- RENTAL RATE
- SPACE USE
- CONDITION
- AVAILABLE
South
- Use Class: E
- Space is in Excellent Condition
- Kitchen
- Fully Carpeted
- High Ceilings
- Bicycle Storage
- Demised WC facilities
- Open-Plan
- On site shop and restaurant
- Mostly Open Floor Plan Layout
- Central Heating System
- Elevator Access
- Raised Floor
- Natural Light
- Energy Performance Rating - C
- Food Service
- Impressive full height atrium and reception
- Parking and cycle storage
West
- Use Class: E
- Space is in Excellent Condition
- Kitchen
- Fully Carpeted
- High Ceilings
- Bicycle Storage
- Demised WC facilities
- Open-Plan
- On site shop and restaurant
- Mostly Open Floor Plan Layout
- Central Heating System
- Elevator Access
- Raised Floor
- Natural Light
- Energy Performance Rating - C
- Food Service
- Impressive full height atrium and reception
- Parking and cycle storage
West
- Use Class: E
- Space is in Excellent Condition
- Kitchen
- Fully Carpeted
- High Ceilings
- Bicycle Storage
- Demised WC facilities
- Open-Plan
- On site shop and restaurant
- Mostly Open Floor Plan Layout
- Central Heating System
- Elevator Access
- Raised Floor
- Natural Light
- Energy Performance Rating - C
- Food Service
- Impressive full height atrium and reception
- Parking and cycle storage
| Space | Size | Term | Rental Rate | Space Use | Condition | Available |
| 3rd Floor, Ste South | 11,121 SF | Negotiable | $43.46 /SF/YR $3.62 /SF/MO $483,344 /YR $40,279 /MO | Office | Partial Build-Out | Now |
| 3rd Floor, Ste West | 8,803 SF | Negotiable | $43.46 /SF/YR $3.62 /SF/MO $382,598 /YR $31,883 /MO | Office | Partial Build-Out | Pending |
| 4th Floor, Ste West | 10,201 SF | Negotiable | $43.46 /SF/YR $3.62 /SF/MO $443,358 /YR $36,947 /MO | Office | Partial Build-Out | Now |
3rd Floor, Ste South
| Size |
| 11,121 SF |
| Term |
| Negotiable |
| Rental Rate |
| $43.46 /SF/YR $3.62 /SF/MO $483,344 /YR $40,279 /MO |
| Space Use |
| Office |
| Condition |
| Partial Build-Out |
| Available |
| Now |
3rd Floor, Ste West
| Size |
| 8,803 SF |
| Term |
| Negotiable |
| Rental Rate |
| $43.46 /SF/YR $3.62 /SF/MO $382,598 /YR $31,883 /MO |
| Space Use |
| Office |
| Condition |
| Partial Build-Out |
| Available |
| Pending |
4th Floor, Ste West
| Size |
| 10,201 SF |
| Term |
| Negotiable |
| Rental Rate |
| $43.46 /SF/YR $3.62 /SF/MO $443,358 /YR $36,947 /MO |
| Space Use |
| Office |
| Condition |
| Partial Build-Out |
| Available |
| Now |
3rd Floor, Ste South
| Size | 11,121 SF |
| Term | Negotiable |
| Rental Rate | $43.46 /SF/YR |
| Space Use | Office |
| Condition | Partial Build-Out |
| Available | Now |
South
- Use Class: E
- Mostly Open Floor Plan Layout
- Space is in Excellent Condition
- Central Heating System
- Kitchen
- Elevator Access
- Fully Carpeted
- Raised Floor
- High Ceilings
- Natural Light
- Bicycle Storage
- Energy Performance Rating - C
- Demised WC facilities
- Food Service
- Open-Plan
- Impressive full height atrium and reception
- On site shop and restaurant
- Parking and cycle storage
3rd Floor, Ste West
| Size | 8,803 SF |
| Term | Negotiable |
| Rental Rate | $43.46 /SF/YR |
| Space Use | Office |
| Condition | Partial Build-Out |
| Available | Pending |
West
- Use Class: E
- Mostly Open Floor Plan Layout
- Space is in Excellent Condition
- Central Heating System
- Kitchen
- Elevator Access
- Fully Carpeted
- Raised Floor
- High Ceilings
- Natural Light
- Bicycle Storage
- Energy Performance Rating - C
- Demised WC facilities
- Food Service
- Open-Plan
- Impressive full height atrium and reception
- On site shop and restaurant
- Parking and cycle storage
4th Floor, Ste West
| Size | 10,201 SF |
| Term | Negotiable |
| Rental Rate | $43.46 /SF/YR |
| Space Use | Office |
| Condition | Partial Build-Out |
| Available | Now |
West
- Use Class: E
- Mostly Open Floor Plan Layout
- Space is in Excellent Condition
- Central Heating System
- Kitchen
- Elevator Access
- Fully Carpeted
- Raised Floor
- High Ceilings
- Natural Light
- Bicycle Storage
- Energy Performance Rating - C
- Demised WC facilities
- Food Service
- Open-Plan
- Impressive full height atrium and reception
- On site shop and restaurant
- Parking and cycle storage
PROPERTY OVERVIEW
One Temple Quay is a high quality office building set in a prominent position at the heart of the Temple Quay development and is arranged over ground and 5 upper floors with basement car parking. The building has an impressive full height atrium and large ground floor reception area along with a staff restaurant, shop, break out area and auditorium. Temple Quay was developed to provide a prime office destination linking the City’s traditional core with Temple Mead’s railway station. The property is well served by train, bus (metrobus) and car with Bristol Temple Meads mainline railway station located within two minutes walk.
- Atrium
- Food Service
- Raised Floor
- Restaurant
- Security System
- Energy Performance Rating - C
- Reception
- Storage Space
- Atrium
- Basement
- Bicycle Storage
- Common Parts WC Facilities
- Direct Elevator Exposure
- Natural Light
- Reception
- Air Conditioning
PROPERTY FACTS
Presented by

1 Temple Quay
Hmm, there seems to have been an error sending your message. Please try again.
Thanks! Your message was sent.












