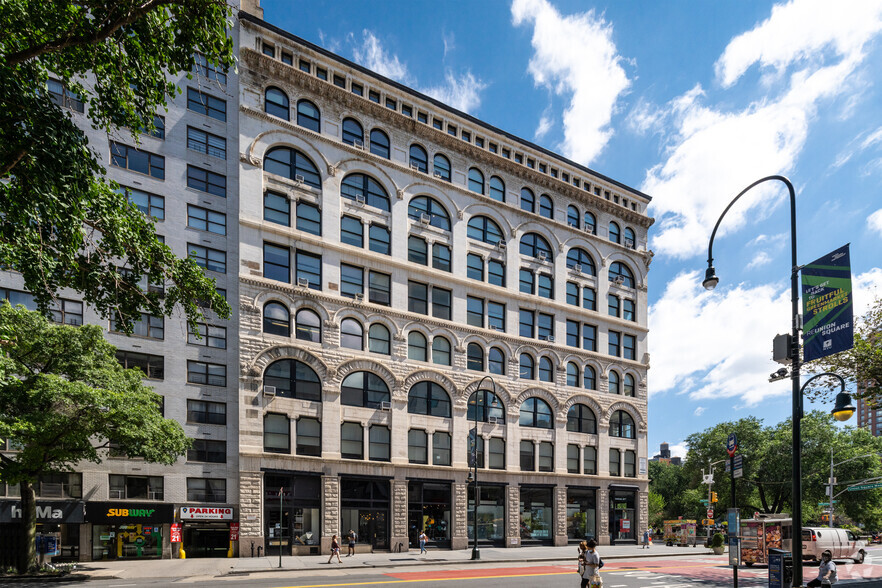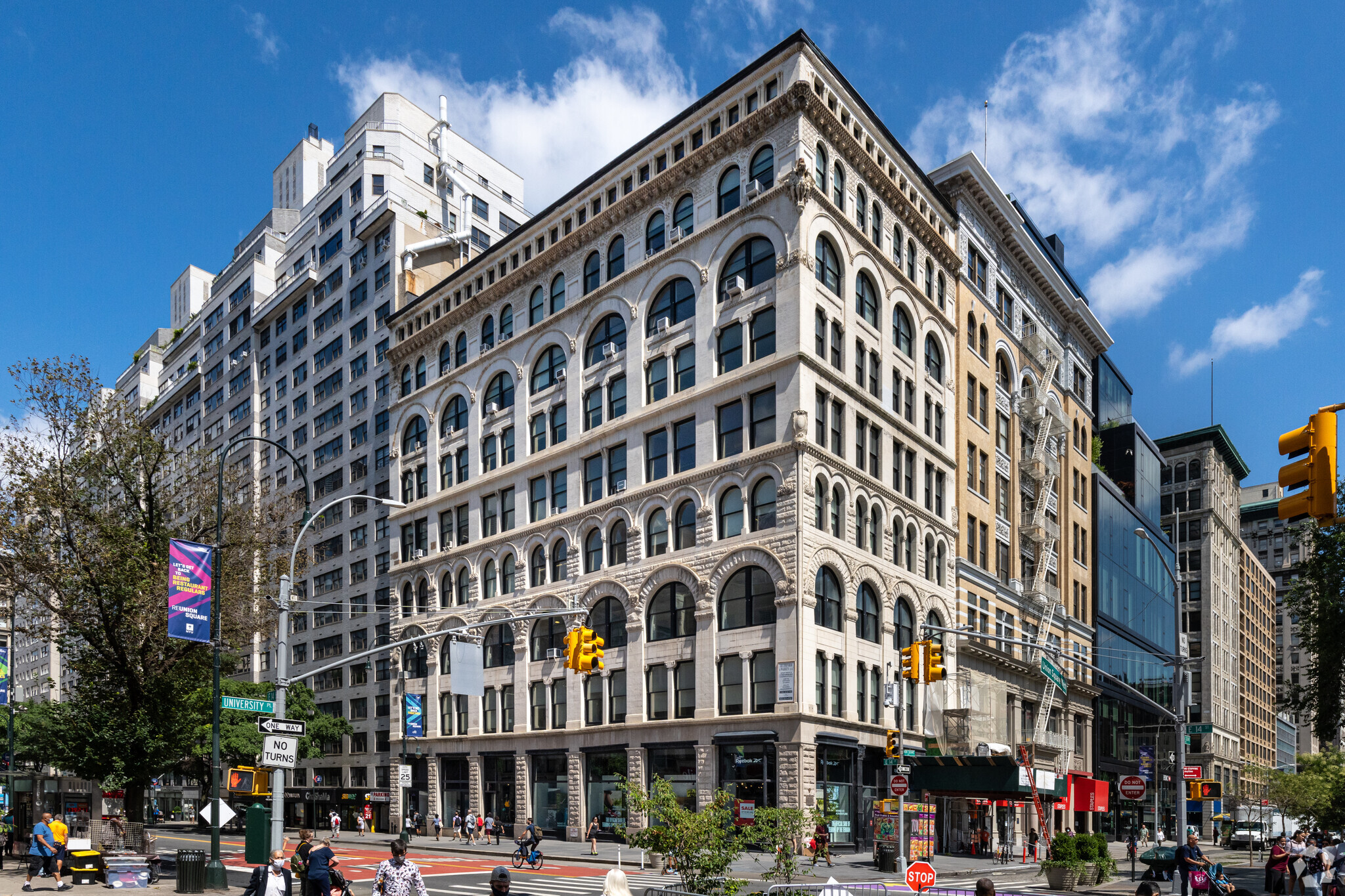
This feature is unavailable at the moment.
We apologize, but the feature you are trying to access is currently unavailable. We are aware of this issue and our team is working hard to resolve the matter.
Please check back in a few minutes. We apologize for the inconvenience.
- LoopNet Team
thank you

Your email has been sent!
1 Union Square West 1 Union Sq W
447 - 19,902 SF of Space Available in New York, NY 10003



all available spaces(5)
Display Rental Rate as
- Space
- Size
- Term
- Rental Rate
- Space Use
- Condition
- Available
52' of frontage on Union Square West 117' of frontage on East 14th Street Interior Elevator Ceiling Height: 17' + 2nd floor can be leased as contiguous space with Ground floor and lower level retail
- Fully Built-Out as Standard Retail Space
- Can be combined with additional space(s) for up to 18,550 SF of adjacent space
- Corner Space
- Basement
- Space is in Excellent Condition
- Central Air Conditioning
- Finished Ceilings: 17’
52' of frontage on Union Square West 117' of frontage on East 14th Street Interior Elevator Ceiling Height: 17' + 2nd floor can be leased as contiguous space with Ground floor and lower level retail
- Fully Built-Out as Standard Retail Space
- Can be combined with additional space(s) for up to 18,550 SF of adjacent space
- Corner Space
- Corner office space
- Space is in Excellent Condition
- Central Air Conditioning
- Finished Ceilings: 17’
Newly Built Prebuilt space Full floor identity Beautifully renovated lobby Architecturally significant windows and mosaic tiles 2nd floor can be leased as contiguous spave with Ground floor and lower level retail.
- Fully Built-Out as Standard Office
- Fits 18 - 58 People
- Central Air Conditioning
- Exposed Ceiling
- Open-Plan
- Full floor newly pre-built office space
- Open Floor Plan Layout
- Can be combined with additional space(s) for up to 18,550 SF of adjacent space
- High Ceilings
- Natural Light
- Hardwood Floors
Fifth floor standard office suite available now for move in
- Fully Built-Out as Standard Office
- Fits 2 - 4 People
- Move in ready office suite
- Open Floor Plan Layout
- Central Air Conditioning
7th floor standard office suite available now for move in
- Fully Built-Out as Standard Office
- Fits 3 - 8 People
- Move In ready office suite
- Open Floor Plan Layout
- Central Air Conditioning
| Space | Size | Term | Rental Rate | Space Use | Condition | Available |
| Lower Level | 6,750 SF | Negotiable | Upon Request Upon Request Upon Request Upon Request | Retail | Full Build-Out | Now |
| 1st Floor | 4,600 SF | Negotiable | Upon Request Upon Request Upon Request Upon Request | Retail | Full Build-Out | Now |
| 2nd Floor | 7,200 SF | Negotiable | Upon Request Upon Request Upon Request Upon Request | Office/Retail | Full Build-Out | Now |
| 5th Floor, Ste 515 | 447 SF | Negotiable | Upon Request Upon Request Upon Request Upon Request | Office | Full Build-Out | Now |
| 7th Floor, Ste 706 | 905 SF | Negotiable | Upon Request Upon Request Upon Request Upon Request | Office | Full Build-Out | Now |
Lower Level
| Size |
| 6,750 SF |
| Term |
| Negotiable |
| Rental Rate |
| Upon Request Upon Request Upon Request Upon Request |
| Space Use |
| Retail |
| Condition |
| Full Build-Out |
| Available |
| Now |
1st Floor
| Size |
| 4,600 SF |
| Term |
| Negotiable |
| Rental Rate |
| Upon Request Upon Request Upon Request Upon Request |
| Space Use |
| Retail |
| Condition |
| Full Build-Out |
| Available |
| Now |
2nd Floor
| Size |
| 7,200 SF |
| Term |
| Negotiable |
| Rental Rate |
| Upon Request Upon Request Upon Request Upon Request |
| Space Use |
| Office/Retail |
| Condition |
| Full Build-Out |
| Available |
| Now |
5th Floor, Ste 515
| Size |
| 447 SF |
| Term |
| Negotiable |
| Rental Rate |
| Upon Request Upon Request Upon Request Upon Request |
| Space Use |
| Office |
| Condition |
| Full Build-Out |
| Available |
| Now |
7th Floor, Ste 706
| Size |
| 905 SF |
| Term |
| Negotiable |
| Rental Rate |
| Upon Request Upon Request Upon Request Upon Request |
| Space Use |
| Office |
| Condition |
| Full Build-Out |
| Available |
| Now |
Lower Level
| Size | 6,750 SF |
| Term | Negotiable |
| Rental Rate | Upon Request |
| Space Use | Retail |
| Condition | Full Build-Out |
| Available | Now |
52' of frontage on Union Square West 117' of frontage on East 14th Street Interior Elevator Ceiling Height: 17' + 2nd floor can be leased as contiguous space with Ground floor and lower level retail
- Fully Built-Out as Standard Retail Space
- Space is in Excellent Condition
- Can be combined with additional space(s) for up to 18,550 SF of adjacent space
- Central Air Conditioning
- Corner Space
- Finished Ceilings: 17’
- Basement
1st Floor
| Size | 4,600 SF |
| Term | Negotiable |
| Rental Rate | Upon Request |
| Space Use | Retail |
| Condition | Full Build-Out |
| Available | Now |
52' of frontage on Union Square West 117' of frontage on East 14th Street Interior Elevator Ceiling Height: 17' + 2nd floor can be leased as contiguous space with Ground floor and lower level retail
- Fully Built-Out as Standard Retail Space
- Space is in Excellent Condition
- Can be combined with additional space(s) for up to 18,550 SF of adjacent space
- Central Air Conditioning
- Corner Space
- Finished Ceilings: 17’
- Corner office space
2nd Floor
| Size | 7,200 SF |
| Term | Negotiable |
| Rental Rate | Upon Request |
| Space Use | Office/Retail |
| Condition | Full Build-Out |
| Available | Now |
Newly Built Prebuilt space Full floor identity Beautifully renovated lobby Architecturally significant windows and mosaic tiles 2nd floor can be leased as contiguous spave with Ground floor and lower level retail.
- Fully Built-Out as Standard Office
- Open Floor Plan Layout
- Fits 18 - 58 People
- Can be combined with additional space(s) for up to 18,550 SF of adjacent space
- Central Air Conditioning
- High Ceilings
- Exposed Ceiling
- Natural Light
- Open-Plan
- Hardwood Floors
- Full floor newly pre-built office space
5th Floor, Ste 515
| Size | 447 SF |
| Term | Negotiable |
| Rental Rate | Upon Request |
| Space Use | Office |
| Condition | Full Build-Out |
| Available | Now |
Fifth floor standard office suite available now for move in
- Fully Built-Out as Standard Office
- Open Floor Plan Layout
- Fits 2 - 4 People
- Central Air Conditioning
- Move in ready office suite
7th Floor, Ste 706
| Size | 905 SF |
| Term | Negotiable |
| Rental Rate | Upon Request |
| Space Use | Office |
| Condition | Full Build-Out |
| Available | Now |
7th floor standard office suite available now for move in
- Fully Built-Out as Standard Office
- Open Floor Plan Layout
- Fits 3 - 8 People
- Central Air Conditioning
- Move In ready office suite
Property Overview
1 Union Square is a landmark designed in the Romanesque Revival style and faced in limestone, granite, brick and terra cotta, featuring a highly decorated cornice. The building is highly decorated throughout with terra cotta carved detailing. Union Square-14th Street is home to high-profile institutions and headquarters across a range of sectors. These include technology, advertising, media, and information (TAMI), hospitality, finance, real estate, and design, along with a mix of retailers, both local landmarks and national brands alike. This rich mix continues to be a major draw. According to the data platforms Replica and Placer, retail spending and foot traffic in the district are nearing pre-pandemic levels.
- 24 Hour Access
- Bus Line
- Metro/Subway
- Property Manager on Site
- High Ceilings
- Natural Light
- Plug & Play
PROPERTY FACTS
Presented by

1 Union Square West | 1 Union Sq W
Hmm, there seems to have been an error sending your message. Please try again.
Thanks! Your message was sent.







