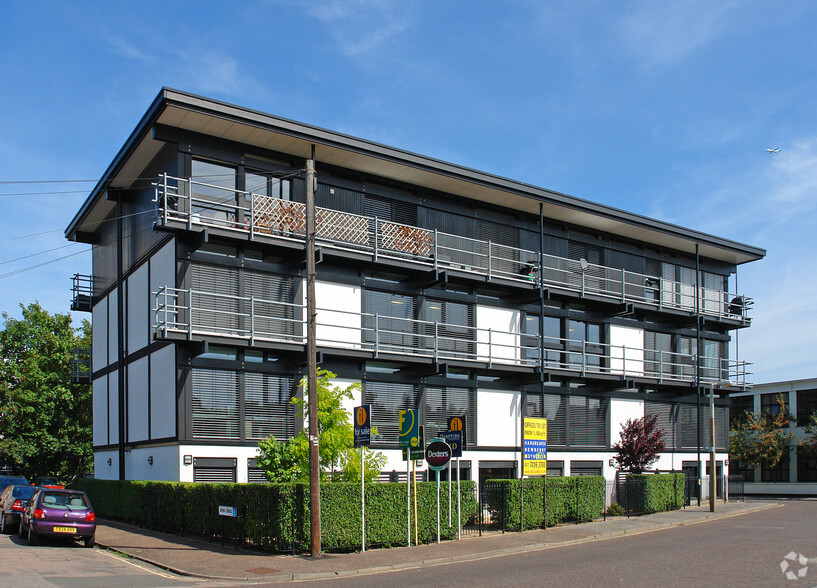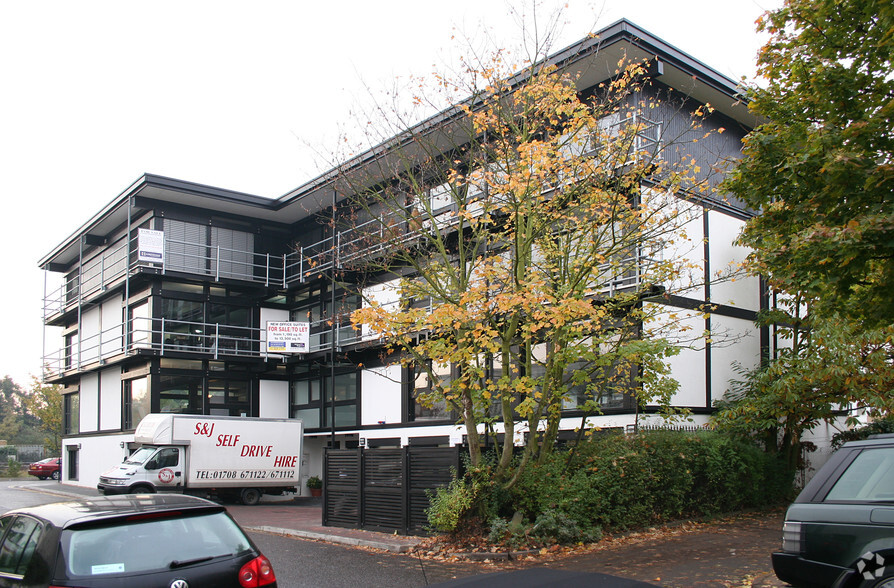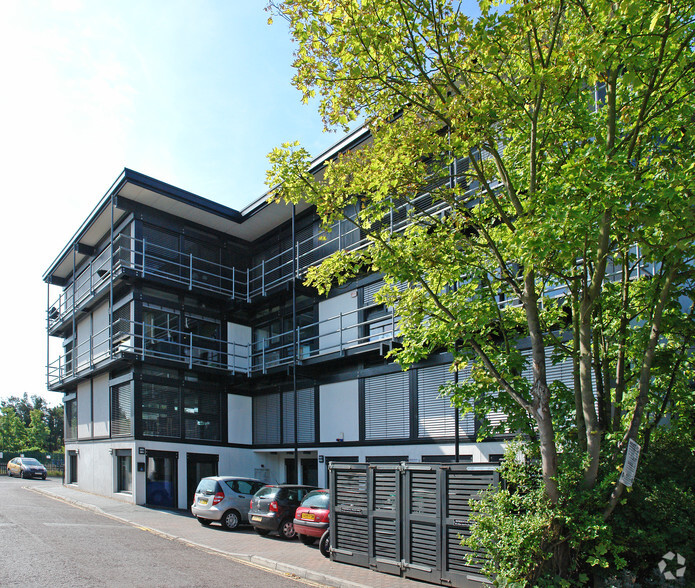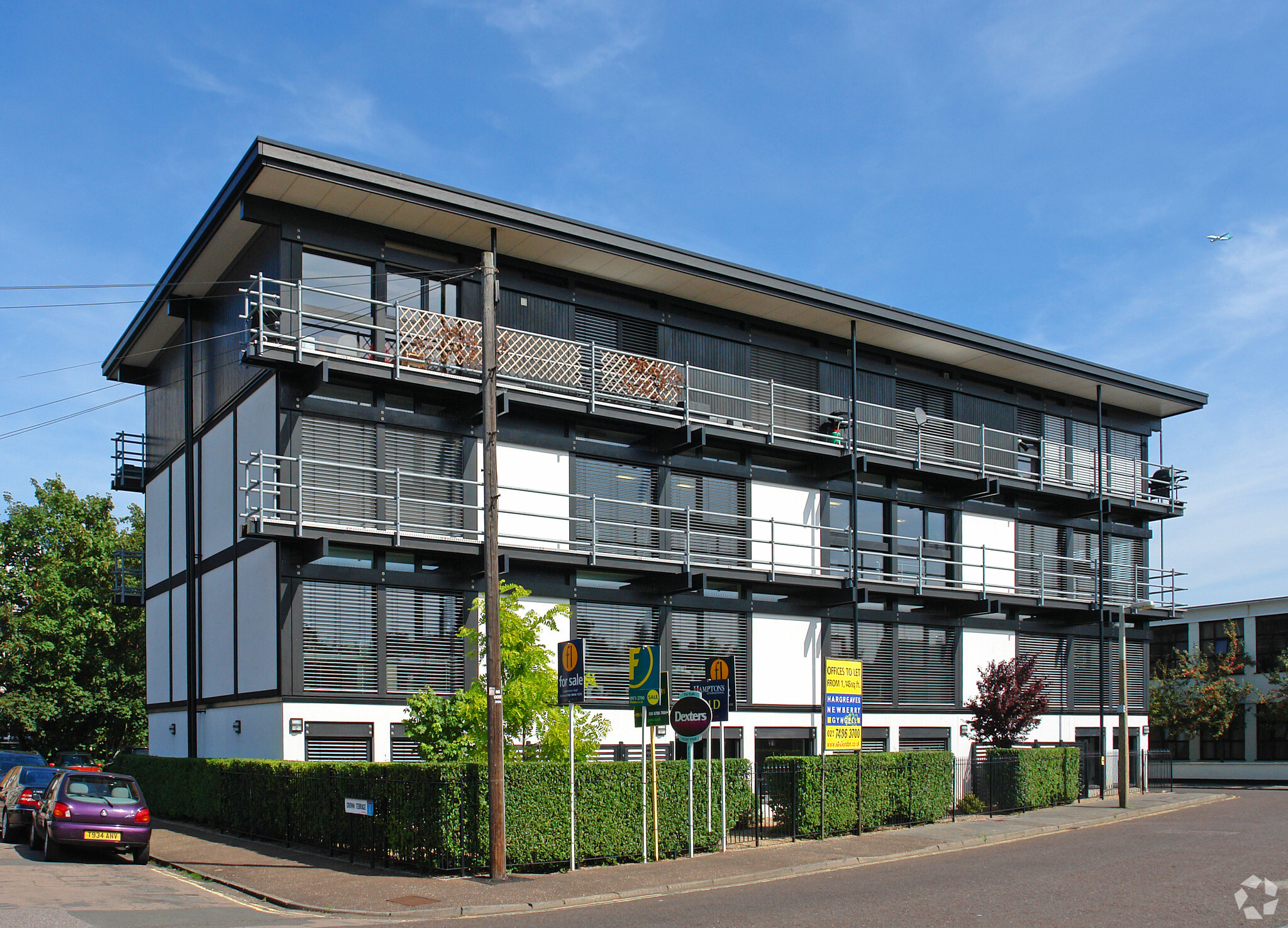1 Victoria Vill
1,760 SF of Office Space Available in Richmond TW9 2JX



Highlights
- Prominent location
- Great transport links
- Parking
all available space(1)
Display Rental Rate as
- Space
- Size
- Term
- Rental Rate
- Space Use
- Condition
- Available
Price on application.
- Use Class: E
- Mostly Open Floor Plan Layout
- Central Air Conditioning
- Raised Floor
- Meeting rooms
- Partially Built-Out as Standard Office
- Fits 5 - 15 People
- Elevator Access
- Air conditioning
- Kitchen
| Space | Size | Term | Rental Rate | Space Use | Condition | Available |
| Ground | 1,760 SF | Negotiable | Upon Request | Office | Partial Build-Out | Now |
Ground
| Size |
| 1,760 SF |
| Term |
| Negotiable |
| Rental Rate |
| Upon Request |
| Space Use |
| Office |
| Condition |
| Partial Build-Out |
| Available |
| Now |
Property Overview
Victoria Villas is a contemporary mixed-use scheme constructed circa 2005 by Huf Haus of Germany. The available accommodation is situated on the ground floor benefiting from excellent natural light and is predominantly open plan with plenty of scope for re-configuration. Other amenities include: raised floors, full height glazing, electric window blinds, lift access, air conditioning, private meeting rooms, kitchen and WC facilities, phone entry system and x2 parking spaces. There is also potential for a change of use to residential, subject to planning.
- Raised Floor
- Security System
- Recessed Lighting
- Air Conditioning








