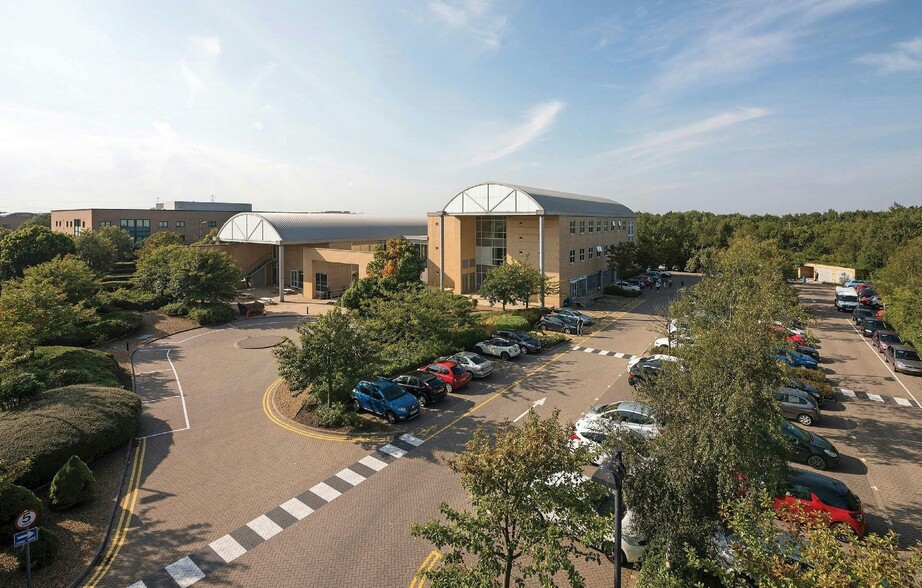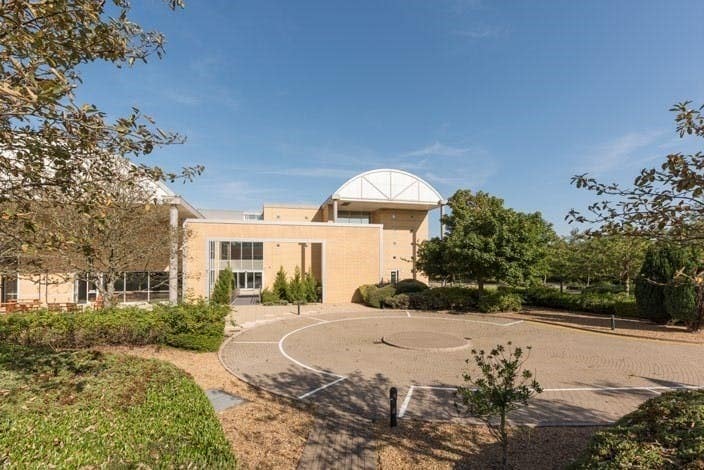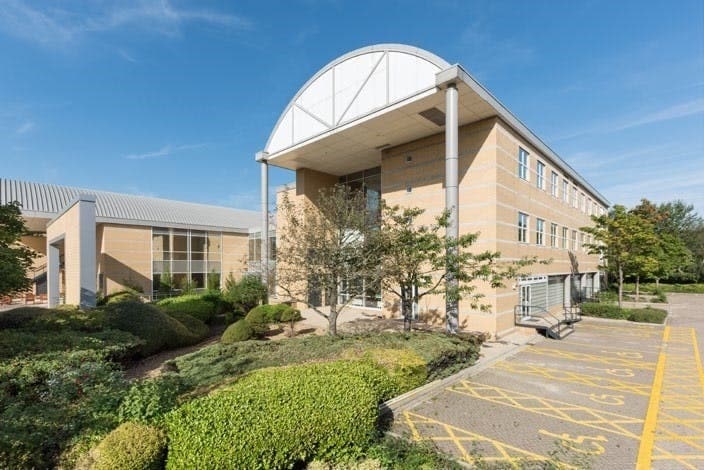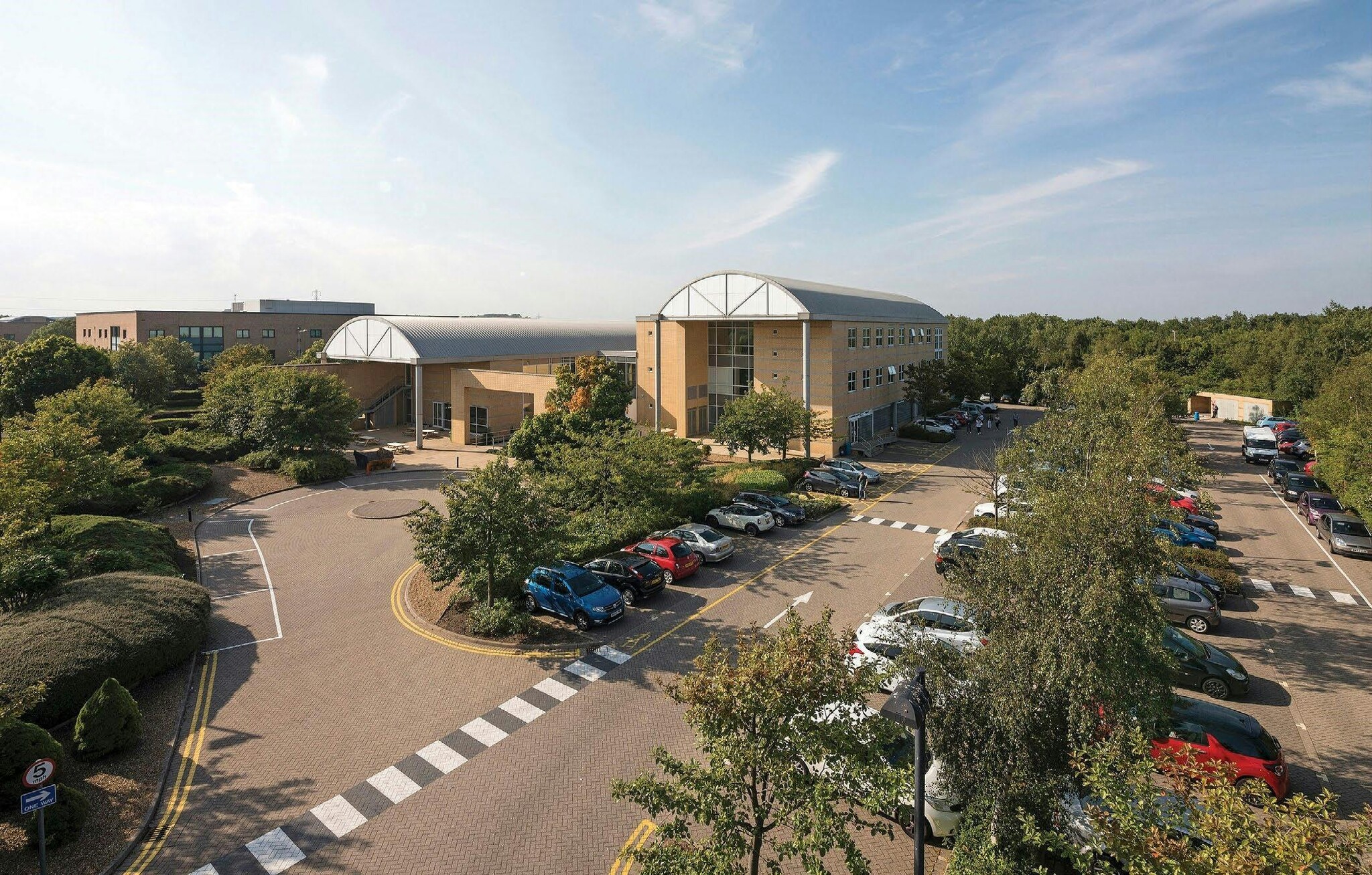Your email has been sent.
HIGHLIGHTS
- Grade A office building.
- Located within a premier business park.
- Unique private grounds.
- Extensive external amenity space.
- New air conditioning system.
- Feature height reception/atrium area.
- EPC: 39 B.
- Ornamental pond and external seating area.
- Excellent car parking ratio of 1:191 sq ft.
- Male and female toilet facilities on each floor.
ALL AVAILABLE SPACES(3)
Display Rental Rate as
- SPACE
- SIZE
- TERM
- RENTAL RATE
- SPACE USE
- CONDITION
- AVAILABLE
Office
- Use Class: E
- Mostly Open Floor Plan Layout
- Can be combined with additional space(s) for up to 34,683 SF of adjacent space
- Elevator Access
- Raised Floor
- Recessed Lighting
- Common Parts WC Facilities
- Fully Built-Out as Professional Services Office
- Space is in Excellent Condition
- Reception Area
- Fully Carpeted
- Drop Ceilings
- Energy Performance Rating - B
Office
- Use Class: E
- Mostly Open Floor Plan Layout
- Can be combined with additional space(s) for up to 34,683 SF of adjacent space
- Elevator Access
- Raised Floor
- Recessed Lighting
- Common Parts WC Facilities
- Fully Built-Out as Professional Services Office
- Space is in Excellent Condition
- Reception Area
- Fully Carpeted
- Drop Ceilings
- Energy Performance Rating - D
Office
- Use Class: E
- Mostly Open Floor Plan Layout
- Can be combined with additional space(s) for up to 34,683 SF of adjacent space
- Elevator Access
- Raised Floor
- Recessed Lighting
- Common Parts WC Facilities
- Fully Built-Out as Professional Services Office
- Space is in Excellent Condition
- Reception Area
- Fully Carpeted
- Drop Ceilings
- Energy Performance Rating - D
| Space | Size | Term | Rental Rate | Space Use | Condition | Available |
| Ground | 14,645 SF | Negotiable | $16.05 /SF/YR $1.34 /SF/MO $235,017 /YR $19,585 /MO | Office | Full Build-Out | 30 Days |
| 1st Floor | 12,190 SF | Negotiable | $16.05 /SF/YR $1.34 /SF/MO $195,620 /YR $16,302 /MO | Office | Full Build-Out | 30 Days |
| 2nd Floor | 7,848 SF | Negotiable | $16.05 /SF/YR $1.34 /SF/MO $125,942 /YR $10,495 /MO | Office | Full Build-Out | 30 Days |
Ground
| Size |
| 14,645 SF |
| Term |
| Negotiable |
| Rental Rate |
| $16.05 /SF/YR $1.34 /SF/MO $235,017 /YR $19,585 /MO |
| Space Use |
| Office |
| Condition |
| Full Build-Out |
| Available |
| 30 Days |
1st Floor
| Size |
| 12,190 SF |
| Term |
| Negotiable |
| Rental Rate |
| $16.05 /SF/YR $1.34 /SF/MO $195,620 /YR $16,302 /MO |
| Space Use |
| Office |
| Condition |
| Full Build-Out |
| Available |
| 30 Days |
2nd Floor
| Size |
| 7,848 SF |
| Term |
| Negotiable |
| Rental Rate |
| $16.05 /SF/YR $1.34 /SF/MO $125,942 /YR $10,495 /MO |
| Space Use |
| Office |
| Condition |
| Full Build-Out |
| Available |
| 30 Days |
Ground
| Size | 14,645 SF |
| Term | Negotiable |
| Rental Rate | $16.05 /SF/YR |
| Space Use | Office |
| Condition | Full Build-Out |
| Available | 30 Days |
Office
- Use Class: E
- Fully Built-Out as Professional Services Office
- Mostly Open Floor Plan Layout
- Space is in Excellent Condition
- Can be combined with additional space(s) for up to 34,683 SF of adjacent space
- Reception Area
- Elevator Access
- Fully Carpeted
- Raised Floor
- Drop Ceilings
- Recessed Lighting
- Energy Performance Rating - B
- Common Parts WC Facilities
1st Floor
| Size | 12,190 SF |
| Term | Negotiable |
| Rental Rate | $16.05 /SF/YR |
| Space Use | Office |
| Condition | Full Build-Out |
| Available | 30 Days |
Office
- Use Class: E
- Fully Built-Out as Professional Services Office
- Mostly Open Floor Plan Layout
- Space is in Excellent Condition
- Can be combined with additional space(s) for up to 34,683 SF of adjacent space
- Reception Area
- Elevator Access
- Fully Carpeted
- Raised Floor
- Drop Ceilings
- Recessed Lighting
- Energy Performance Rating - D
- Common Parts WC Facilities
2nd Floor
| Size | 7,848 SF |
| Term | Negotiable |
| Rental Rate | $16.05 /SF/YR |
| Space Use | Office |
| Condition | Full Build-Out |
| Available | 30 Days |
Office
- Use Class: E
- Fully Built-Out as Professional Services Office
- Mostly Open Floor Plan Layout
- Space is in Excellent Condition
- Can be combined with additional space(s) for up to 34,683 SF of adjacent space
- Reception Area
- Elevator Access
- Fully Carpeted
- Raised Floor
- Drop Ceilings
- Recessed Lighting
- Energy Performance Rating - D
- Common Parts WC Facilities
PROPERTY OVERVIEW
Newly refurbished self-contained office building TO LET 3222 sq m (34,683 sq ft) prominently located on Doxford Business Park. The property comprises a high specification office building arranged over three floors. The building is of steel frame construction with brick and attractive glazed elements, surmounted by a pitched profiled metal clad roof. Doxford International is the premier business park in the City of Sunderland region, located at the junction of the A19 and A690 on the south western fringe of Sunderland city centre. The subject property faces the main entrance to Doxford International Business Park, providing highly visible frontage onto the B1286 City Road which links Doxford to A19 to the west and Sunderland to the east, as well as the main circulation routes through the estate.
- Atrium
- Raised Floor
- Kitchen
- Energy Performance Rating - C
- Direct Elevator Exposure
- Air Conditioning
PROPERTY FACTS
Presented by
Company Not Provided
1 Victory Way
Hmm, there seems to have been an error sending your message. Please try again.
Thanks! Your message was sent.









