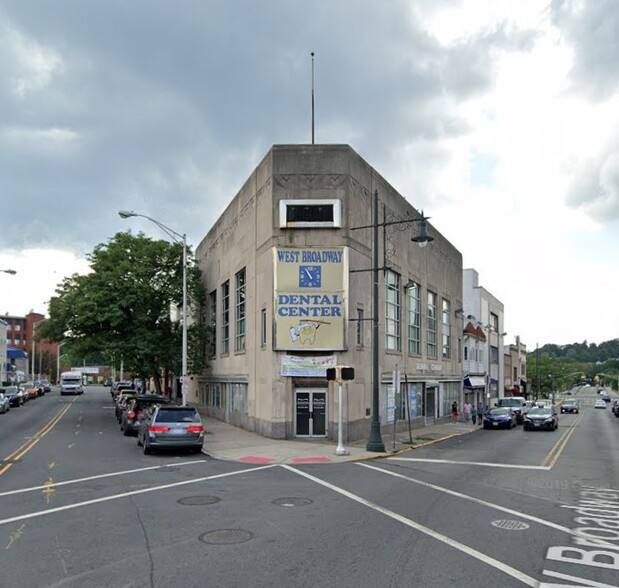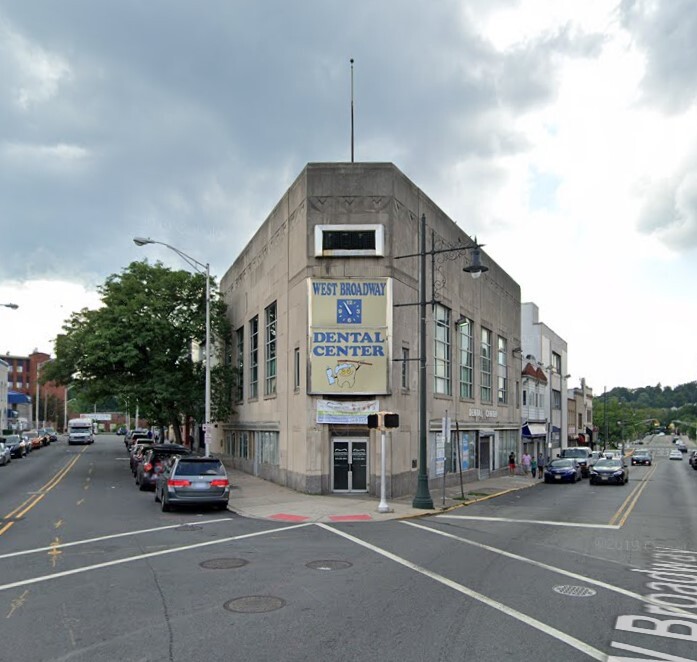
This feature is unavailable at the moment.
We apologize, but the feature you are trying to access is currently unavailable. We are aware of this issue and our team is working hard to resolve the matter.
Please check back in a few minutes. We apologize for the inconvenience.
- LoopNet Team
1 W Broadway
Paterson, NJ 07505
1. W Broadway · Property For Lease

HIGHLIGHTS
- Urban Location
- Convenient to highways and NYC
- Flexible Space
PROPERTY OVERVIEW
Your Next Business Hub at 1 W Broadway, Paterson, NJ Strategic Urban Location and Modern Design! Are you in search of a versatile and well-located office space in Paterson, NJ? 1 W Broadway offers an exceptional opportunity for businesses looking to establish a presence in a prime urban setting. This updated office space is perfect for a variety of professional uses, from small offices to medical practices and server centers. Property Highlights: 1. Lower Level - Modern and Accessible: Open Floor Plan: This level features a spacious open floor plan, ideal for fostering collaboration and flexibility. Private Office: Includes one private office for confidential meetings and focused work. Private Bathrooms: Ensures convenience and privacy for your team and clients. Elevator Access: Direct elevator access into the space enhances ease of entry and accessibility. Storage Room Available: Additional storage can be arranged at an extra cost, offering further customization for your needs. Great Server Room Potential: Perfect for businesses requiring data center facilities. 2. Second Floor - Ready for Professional Use: Move-In Ready: This floor is equipped for immediate occupancy, minimizing downtime. Six Private Offices: Ample private spaces for executives, team leaders, or specialized roles. Conference Room: A dedicated area for meetings and presentations. Reception Area: Welcoming space for clients and visitors. Two Private Bathrooms: Added convenience for staff and guests. Direct Elevator Access: Ensures seamless and professional access to the workspace. 3. Third Floor - Customizable Professional Space: Private Entrance at Street Level: Provides a distinct and professional entry point for your business. Flexible Layout: Opportunity to tailor the space to meet your specific business requirements. Why 1 W Broadway? Urban Convenience: Located in the heart of Paterson, this office space offers easy access to major highways and New York City, making it ideal for businesses that require connectivity and urban amenities. Versatile Use: Whether you need a general office, medical space, or a data/server center, this building caters to a wide range of professional needs. Modern Facilities: The updated design and facilities ensure a professional and comfortable environment for your team and clients. Flexible Space: With options across three floors, you can choose the setup that best fits your business model and growth plans. Seize the Opportunity at 1 W Broadway Position your business for success in this strategically located and modern office space. Whether you're a small professional office, a medical practice, or a tech-focused business, 1 W Broadway offers the flexibility, amenities, and location you need to thrive. Contact us today to arrange a tour and see how this space can be the perfect home for your business.
PROPERTY FACTS
ATTACHMENTS
| 1-9 Broadway Patterson Brochure |
Listing ID: 31004554
Date on Market: 2/20/2024
Last Updated:
Address: 1 W Broadway, Paterson, NJ 07505
The Downtown Paterson Office Property at 1 W Broadway, Paterson, NJ 07505 is no longer being advertised on LoopNet.com. Contact the broker for information on availability.
OFFICE PROPERTIES IN NEARBY NEIGHBORHOODS
- Hackensack/Teaneck Commercial Real Estate
- Downtown Hackensack Commercial Real Estate
- Riverside Commercial Real Estate
- Downtown Paterson Commercial Real Estate
- Eastside Commercial Real Estate
- Rosemawr Commercial Real Estate
- South Paterson Commercial Real Estate
- Athenia Commercial Real Estate
- Delawanna Commercial Real Estate
- West Englewood Commercial Real Estate
- Middle Village Commercial Real Estate
- Downtown Teaneck Commercial Real Estate
- Allwood Commercial Real Estate
- Maple Valley Commercial Real Estate
- Dutch Hill Commercial Real Estate
NEARBY LISTINGS
- 90 Dayton Ave, Passaic NJ
- 11 Harristown Rd, Glen Rock NJ
- 297 Getty Ave, Paterson NJ
- 455 Madison Ave, Paterson NJ
- 185 6th Ave, Paterson NJ
- 280 N Midland Ave, Saddle Brook NJ
- 475 Market St, Elmwood Park NJ
- 1003 Main Ave, Clifton NJ
- 30 Galesi Dr, Wayne NJ
- 95 Mayhill St, Saddle Brook NJ
- 567-575 N Midland Ave, Saddle Brook NJ
- 237-251 Market St, Paterson NJ
- 55 Thomas Rd N, Hawthorne NJ
- 21-00 State Route 208, Fair Lawn NJ
- 554-560 E 18th St, Paterson NJ

