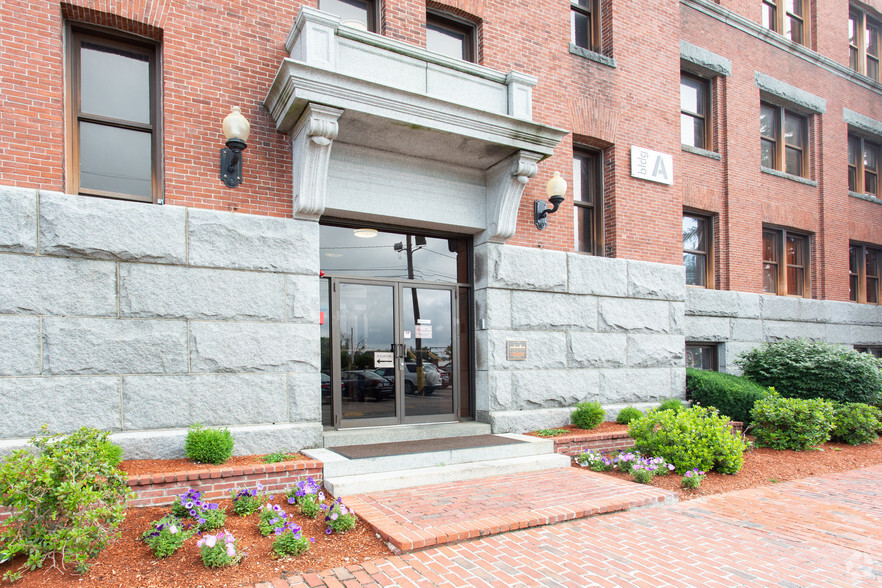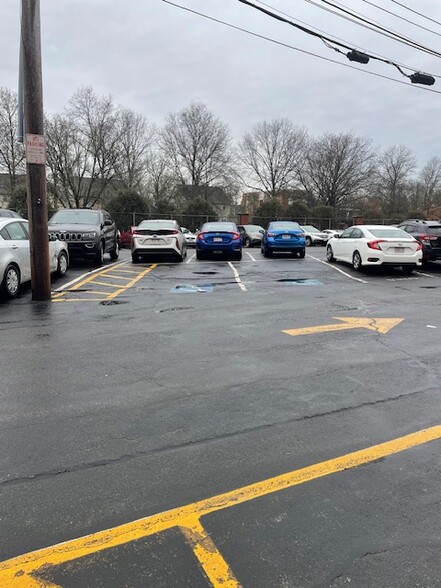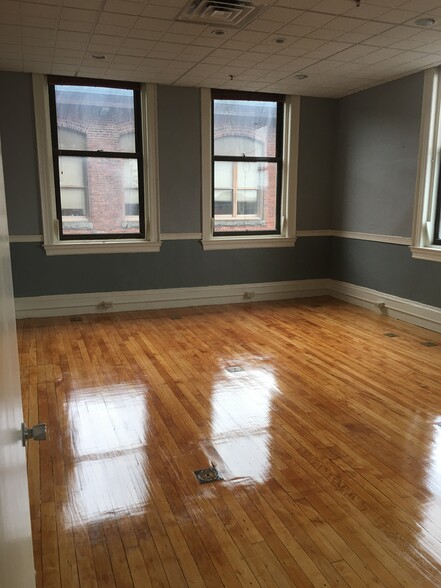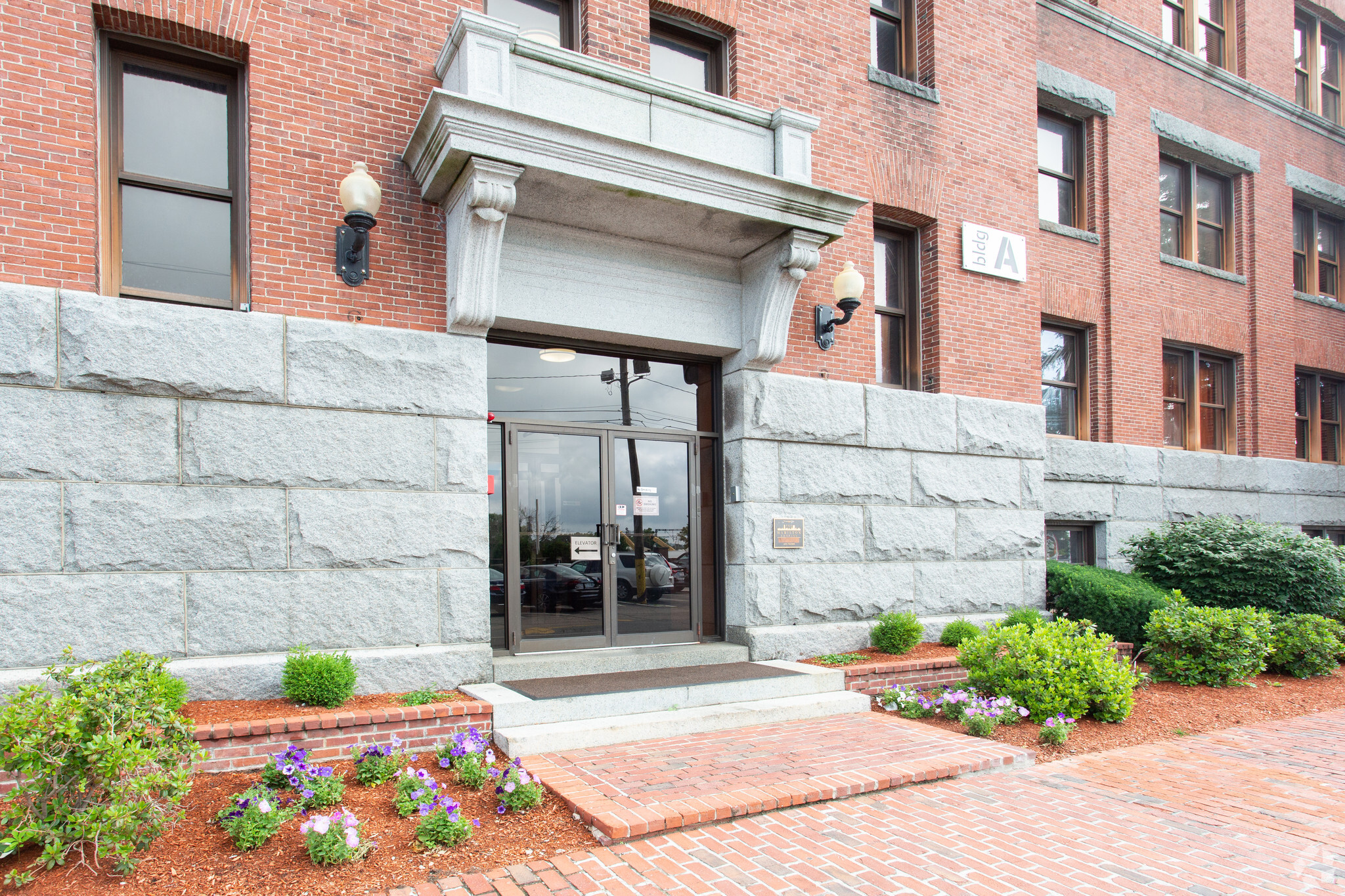Log In/Sign Up
Your email has been sent.
HIGHLIGHTS
- Unique building with historic features and modern conveniences.
ALL AVAILABLE SPACE(1)
Display Rental Rate as
- SPACE
- SIZE
- TERM
- RENTAL RATE
- SPACE USE
- CONDITION
- AVAILABLE
- Open Floor Plan Layout
| Space | Size | Term | Rental Rate | Space Use | Condition | Available |
| 3rd Floor, Ste A308 | 650 SF | Negotiable | Upon Request Upon Request Upon Request Upon Request | Office | - | Now |
3rd Floor, Ste A308
| Size |
| 650 SF |
| Term |
| Negotiable |
| Rental Rate |
| Upon Request Upon Request Upon Request Upon Request |
| Space Use |
| Office |
| Condition |
| - |
| Available |
| Now |
3rd Floor, Ste A308
| Size | 650 SF |
| Term | Negotiable |
| Rental Rate | Upon Request |
| Space Use | Office |
| Condition | - |
| Available | Now |
- Open Floor Plan Layout
PROPERTY OVERVIEW
Newly renovated common areas with elevator access Fully sprinkled and fire alarm All new Digital Directory All utilities included, full AC Easily accessible- close to public transportation, major routes and highway
- 24 Hour Access
- Conferencing Facility
- Fenced Lot
- Security System
- Wheelchair Accessible
- Storage Space
PROPERTY FACTS
Building Type
Office
Year Built/Renovated
1908/2000
Building Height
4 Stories
Building Size
38,777 SF
Building Class
C
Typical Floor Size
7,777 SF
Unfinished Ceiling Height
8’
Parking
55 Surface Parking Spaces
1 1
1 of 23
VIDEOS
MATTERPORT 3D EXTERIOR
MATTERPORT 3D TOUR
PHOTOS
STREET VIEW
STREET
MAP
1 of 1
Presented by

Bldg. A | 1 Westinghouse Plz
Already a member? Log In
Hmm, there seems to have been an error sending your message. Please try again.
Thanks! Your message was sent.





