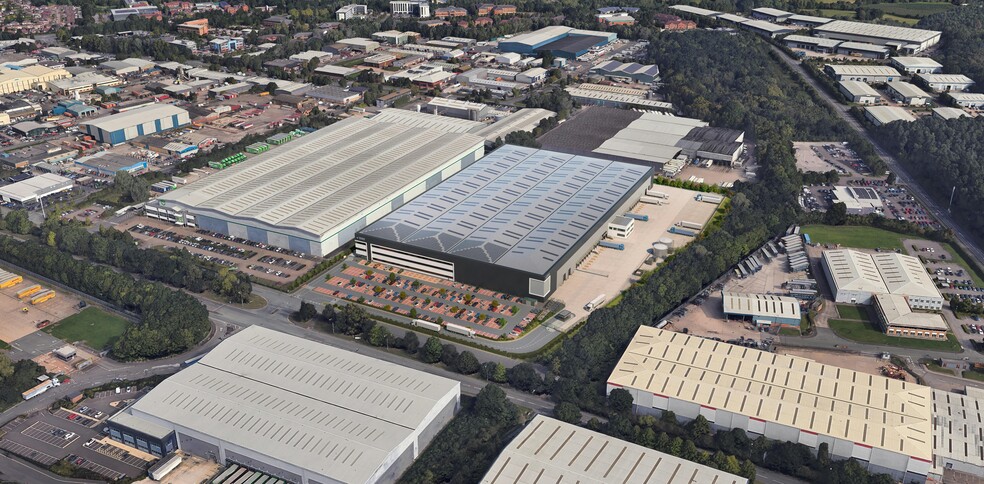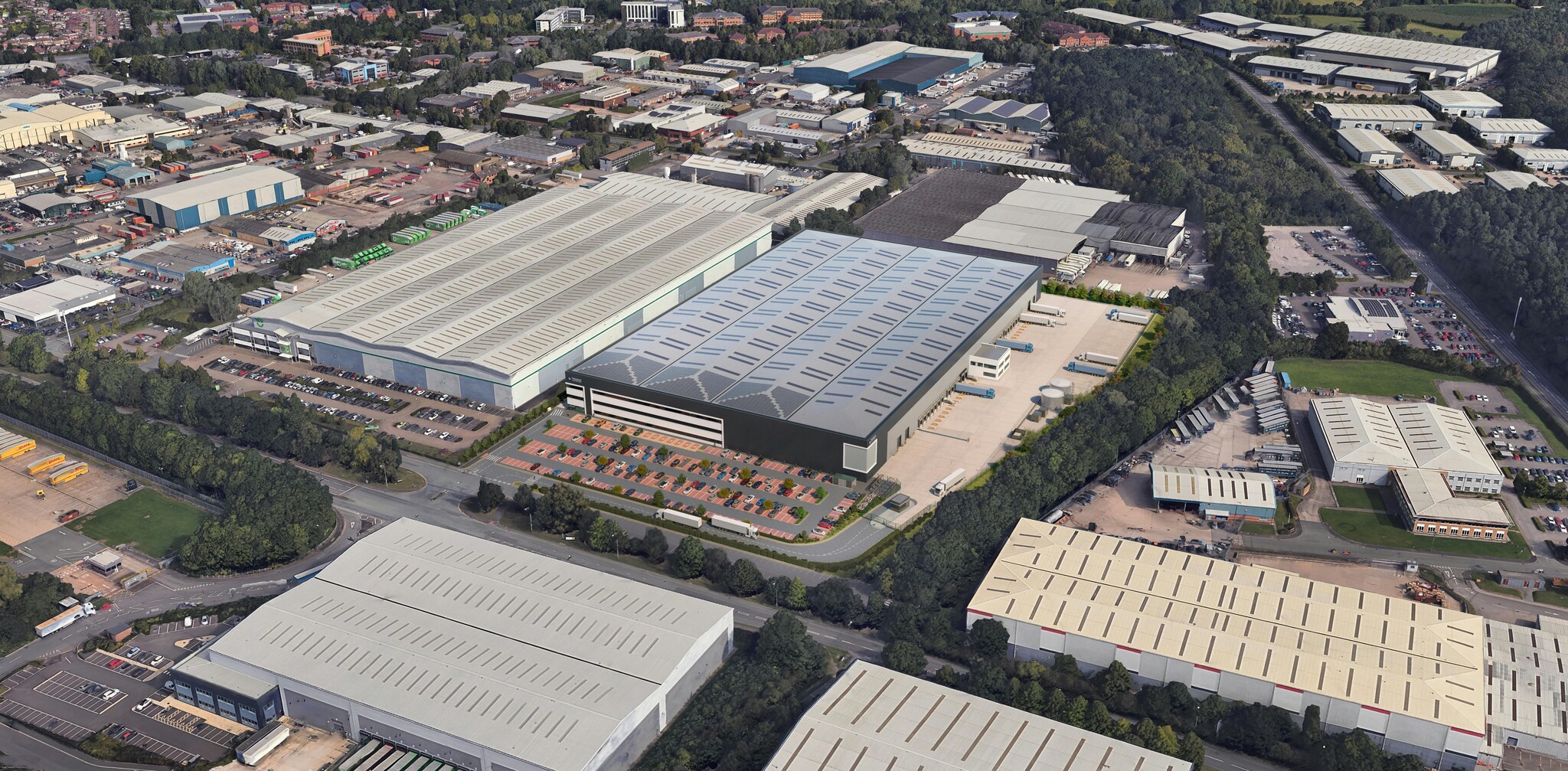
This feature is unavailable at the moment.
We apologize, but the feature you are trying to access is currently unavailable. We are aware of this issue and our team is working hard to resolve the matter.
Please check back in a few minutes. We apologize for the inconvenience.
- LoopNet Team
1 Weston Rd
Crewe CW1 6BP
Crewe 335 · Property For Lease

HIGHLIGHTS
- 26 dock level loading doors, including 4 euro docks
- 56m secure yard depth
- The unit will be built to BREEAM “Excellent” standards and will achieve EPC “A”
- 4 level access loading doors
- 50 KN/m2 floor loading
- 284 car parking spaces
PROPERTY OVERVIEW
Crewe 335 is a brand new, market leading distribution unit situated in the heart of Crewe’s established commercial area. Strategically located within 7 minutes of the M6 Motorway (Junction 16), connectivity to both the North West and Midlands has never been better. Located on the site of the renowned “Old Tea Factory”, Crewe Town Centre is within walking distance whilst key nearby commercial centres including Manchester, Liverpool, Stoke on Trent, Stafford, and Birmingham can be accessed via the M6. The unit comprises 335,000 sq ft and has been designed to an enhanced specification that includes various sustainable initiatives that are of critical importance to Trebor and our stakeholders. The unit will be finished to Trebor’s highest standards and occupiers can expect a best-in-class facility for their future operations. The unit will achieve BREEAM “Excellent” accreditation. Detailed planning consent was secured in 2023 and construction started on site in August 2024, targeting Practical Completion in April 2025.
PROPERTY FACTS
| Property Type | Industrial | Rentable Building Area | 335,403 SF |
| Property Subtype | Distribution | Year Built | 2025 |
| Property Type | Industrial |
| Property Subtype | Distribution |
| Rentable Building Area | 335,403 SF |
| Year Built | 2025 |
FEATURES AND AMENITIES
- Bus Line
- Fenced Lot
- Security System
- Signage
- Yard
- Energy Performance Rating - A
- Reception
- Automatic Blinds
- Storage Space
- Smoke Detector
ATTACHMENTS
| Marketing Brochure/Flyer |
| Marketing Brochure/Flyer |
LINKS
Listing ID: 33110809
Date on Market: 9/9/2024
Last Updated:
Address: 1 Weston Rd, Crewe CW1 6BP
The Industrial Property at 1 Weston Rd, Crewe, CW1 6BP is no longer being advertised on LoopNet.com. Contact the broker for information on availability.
INDUSTRIAL PROPERTIES IN NEARBY NEIGHBORHOODS
- Cheshire East Commercial Real Estate
- Newcastle-under-Lyme Commercial Real Estate
- Burslem Commercial Real Estate
- Tunstall Staffordshire Commercial Real Estate
- Silverdale Commercial Real Estate
- Haslington Commercial Real Estate
- Winterley Commercial Real Estate
- Keele Commercial Real Estate
- Knutton Commercial Real Estate
- May Bank Commercial Real Estate
- Talke Pits Commercial Real Estate
- Swettenham Commercial Real Estate
NEARBY LISTINGS
- 69 Crewe Road, Nantwich
- Lancaster Fields, Crewe
- Clay Ln, Crewe
- 69 Crewe Rd, Stoke On Trent
- Old Park Rd, Crewe
- 59-67 Market St, Crewe
- Market St, Crewe
- 24A Millbuck Way, Sandbach
- Crewe Rd, Stoke On Trent
- 23-25 Market St, Crewe
- Radway 16, Crewe
- Middlewich Rd, Nantwich
- 20A Pepper St, Nantwich
- 17 Pepper St, Nantwich
- Millbuck Way, Springvale Industrial Estate, Sandbach

