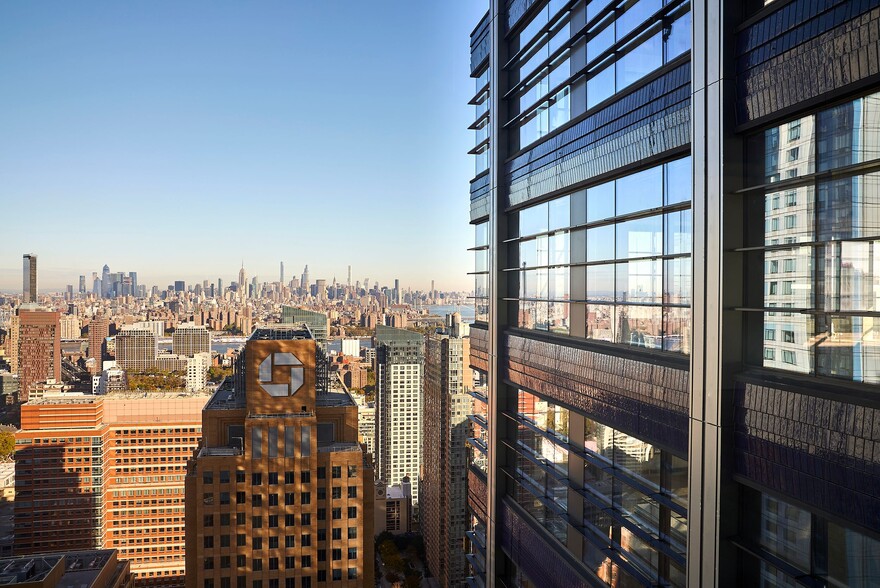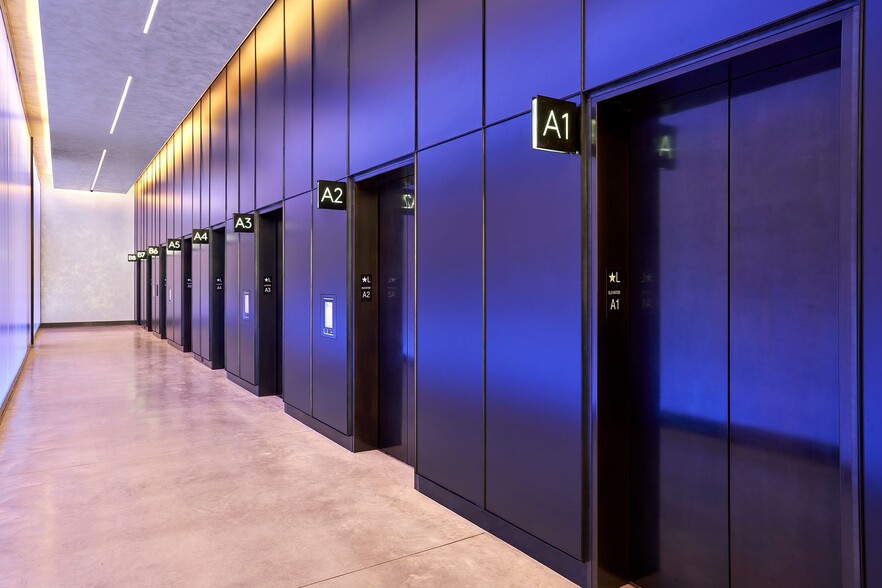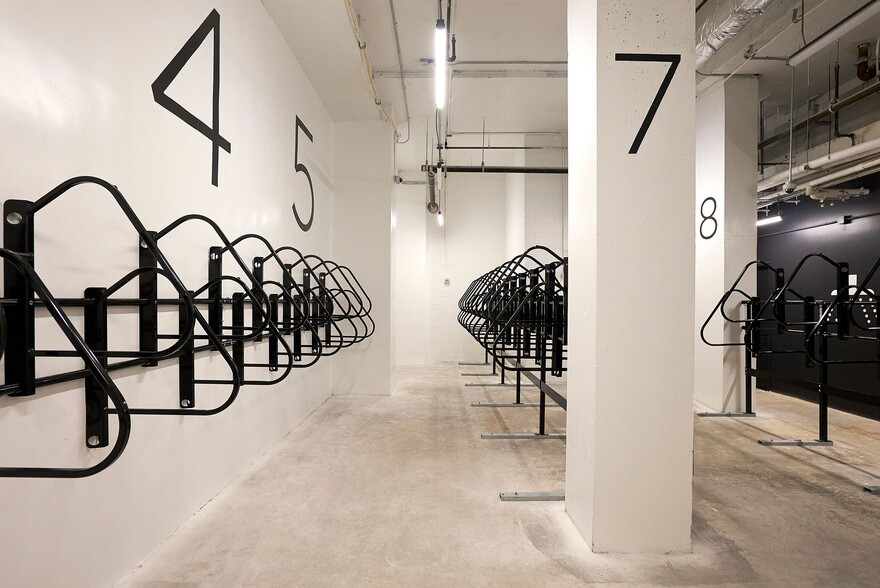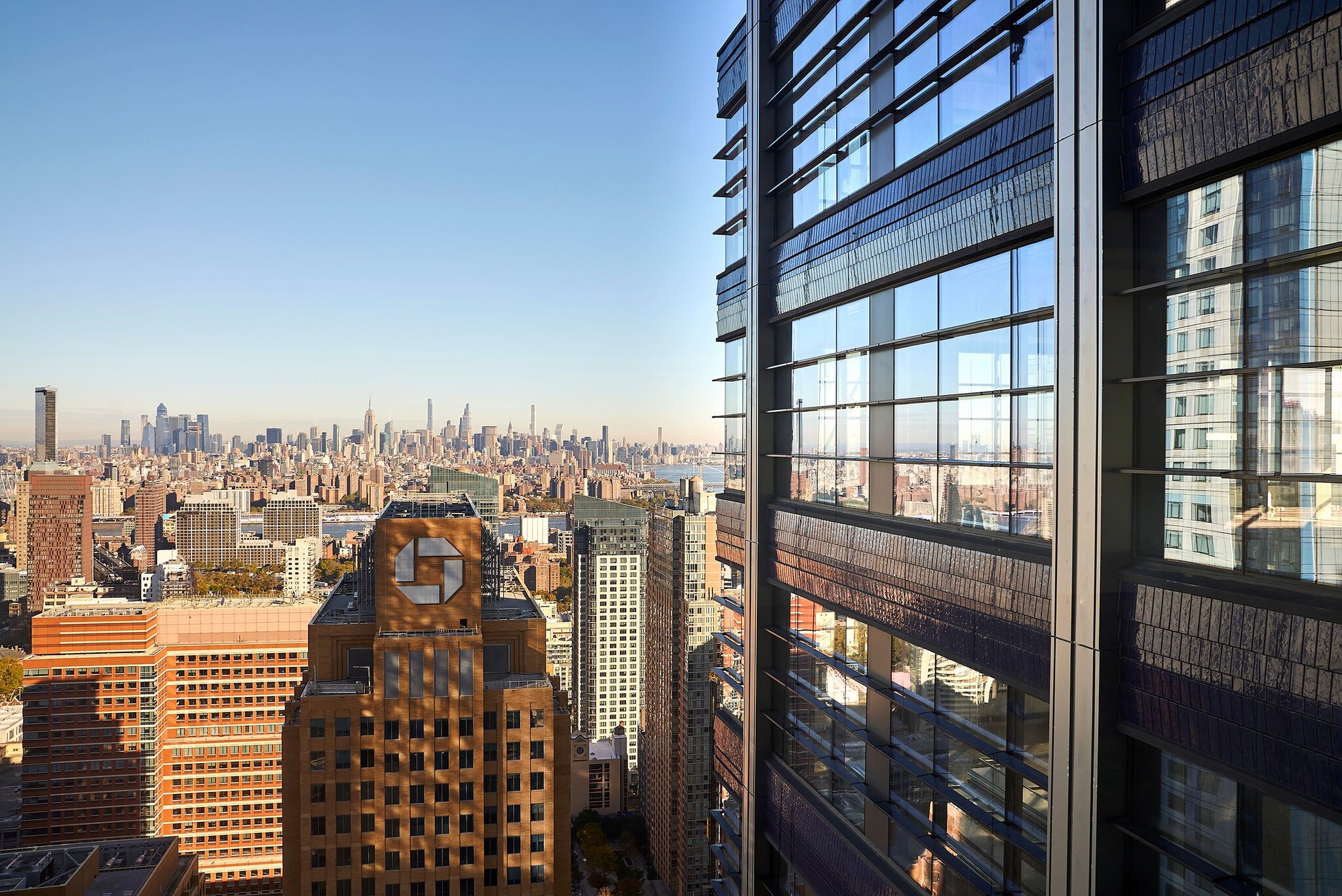
This feature is unavailable at the moment.
We apologize, but the feature you are trying to access is currently unavailable. We are aware of this issue and our team is working hard to resolve the matter.
Please check back in a few minutes. We apologize for the inconvenience.
- LoopNet Team
thank you

Your email has been sent!
1 Willoughby Square – 235 Duffield Street 1 Willoughby Sq
1,320 - 15,820 SF of 4-Star Office Space Available in Brooklyn, NY 11201



all available spaces(3)
Display Rental Rate as
- Space
- Size
- Term
- Rental Rate
- Space Use
- Condition
- Available
Pristine, move-in-condition space offered by prestigeous architecture firm. Two offices and ten positions. Access to shared pantry areas, conference rooms and outdoor space. Building tenant amenities include conference rooms, lounge area, catering space for large gatherings, bicycle room.
- Sublease space available from current tenant
- 2 Private Offices
- 10 Workstations
- Bicycle Storage
- Listed rate may not include certain utilities, building services and property expenses
- Conference Rooms
- High End Trophy Space
Up to 80 desks available in brand new, technologically advanced One Willoughby Square where every detail is designed to promote connectedness. Access to conference rooms, phone booths, pantry, bike room and showers. Great flexible, inviting space.
- Sublease space available from current tenant
- Space is in Excellent Condition
- Kitchen
- Bicycle Storage
- Open-Plan
- World-class building amenities
- Open Floor Plan Layout
- Central Air Conditioning
- Wi-Fi Connectivity
- Energy Performance Rating - A
- Up to 80 desks
- Private offices and phone booths
Up to 80 desks available in brand new, technologically advanced One Willoughby Square where every detail is designed to promote connectedness. Access to conference rooms, phone booths, pantry, bike room and showers. Great flexible, inviting space.
- Sublease space available from current tenant
- Space is in Excellent Condition
- Kitchen
- Bicycle Storage
- Open-Plan
- World-class building amenities
- Open Floor Plan Layout
- Central Air Conditioning
- Wi-Fi Connectivity
- Energy Performance Rating - A
- Up to 80 desks
- Private offices and phone booths
| Space | Size | Term | Rental Rate | Space Use | Condition | Available |
| 7th Floor | 1,320 SF | Negotiable | Upon Request Upon Request Upon Request Upon Request Upon Request Upon Request | Office | - | Now |
| 8th Floor, Ste 8 | 7,250 SF | Negotiable | Upon Request Upon Request Upon Request Upon Request Upon Request Upon Request | Office | Full Build-Out | Now |
| 9th Floor | 7,250 SF | Negotiable | Upon Request Upon Request Upon Request Upon Request Upon Request Upon Request | Office | Full Build-Out | Now |
7th Floor
| Size |
| 1,320 SF |
| Term |
| Negotiable |
| Rental Rate |
| Upon Request Upon Request Upon Request Upon Request Upon Request Upon Request |
| Space Use |
| Office |
| Condition |
| - |
| Available |
| Now |
8th Floor, Ste 8
| Size |
| 7,250 SF |
| Term |
| Negotiable |
| Rental Rate |
| Upon Request Upon Request Upon Request Upon Request Upon Request Upon Request |
| Space Use |
| Office |
| Condition |
| Full Build-Out |
| Available |
| Now |
9th Floor
| Size |
| 7,250 SF |
| Term |
| Negotiable |
| Rental Rate |
| Upon Request Upon Request Upon Request Upon Request Upon Request Upon Request |
| Space Use |
| Office |
| Condition |
| Full Build-Out |
| Available |
| Now |
7th Floor
| Size | 1,320 SF |
| Term | Negotiable |
| Rental Rate | Upon Request |
| Space Use | Office |
| Condition | - |
| Available | Now |
Pristine, move-in-condition space offered by prestigeous architecture firm. Two offices and ten positions. Access to shared pantry areas, conference rooms and outdoor space. Building tenant amenities include conference rooms, lounge area, catering space for large gatherings, bicycle room.
- Sublease space available from current tenant
- Listed rate may not include certain utilities, building services and property expenses
- 2 Private Offices
- Conference Rooms
- 10 Workstations
- High End Trophy Space
- Bicycle Storage
8th Floor, Ste 8
| Size | 7,250 SF |
| Term | Negotiable |
| Rental Rate | Upon Request |
| Space Use | Office |
| Condition | Full Build-Out |
| Available | Now |
Up to 80 desks available in brand new, technologically advanced One Willoughby Square where every detail is designed to promote connectedness. Access to conference rooms, phone booths, pantry, bike room and showers. Great flexible, inviting space.
- Sublease space available from current tenant
- Open Floor Plan Layout
- Space is in Excellent Condition
- Central Air Conditioning
- Kitchen
- Wi-Fi Connectivity
- Bicycle Storage
- Energy Performance Rating - A
- Open-Plan
- Up to 80 desks
- World-class building amenities
- Private offices and phone booths
9th Floor
| Size | 7,250 SF |
| Term | Negotiable |
| Rental Rate | Upon Request |
| Space Use | Office |
| Condition | Full Build-Out |
| Available | Now |
Up to 80 desks available in brand new, technologically advanced One Willoughby Square where every detail is designed to promote connectedness. Access to conference rooms, phone booths, pantry, bike room and showers. Great flexible, inviting space.
- Sublease space available from current tenant
- Open Floor Plan Layout
- Space is in Excellent Condition
- Central Air Conditioning
- Kitchen
- Wi-Fi Connectivity
- Bicycle Storage
- Energy Performance Rating - A
- Open-Plan
- Up to 80 desks
- World-class building amenities
- Private offices and phone booths
Property Overview
1 Willoughby Square Features brand new infrastructure with state of the art mechanical systems (medical grade HVAC system, MorphoWave touchless entry, etc.). • Highly efficient column free floor plates. • Expansive 14’-16’ ceiling heights throughout the building. Multiple opportunities for private access to outdoor space. Building Amenities: • The 16th floor will include a state of the art amenity space exclusively for tenants at the building featuring a conferencing facility, high-end lounge space with food and beverage offerings, and a large furnished outdoor terrace. • Direct access to One Willoughby Square Park, which is a newly designed and landscaped park allowing for one acre of green space. • Dedicated entrance for bicycle entry and secured storage, as well as a high-end shower facility with lockers, exclusive for building tenants only.
- 24 Hour Access
- Controlled Access
- Conferencing Facility
- Metro/Subway
- Security System
- Roof Terrace
- Storage Space
- Central Heating
- High Ceilings
- Natural Light
- Outdoor Seating
- Air Conditioning
- Balcony
PROPERTY FACTS
Sustainability
Sustainability
LEED Certification Developed by the U.S. Green Building Council (USGBC), the Leadership in Energy and Environmental Design (LEED) is a green building certification program focused on the design, construction, operation, and maintenance of green buildings, homes, and neighborhoods, which aims to help building owners and operators be environmentally responsible and use resources efficiently. LEED certification is a globally recognized symbol of sustainability achievement and leadership. To achieve LEED certification, a project earns points by adhering to prerequisites and credits that address carbon, energy, water, waste, transportation, materials, health and indoor environmental quality. Projects go through a verification and review process and are awarded points that correspond to a level of LEED certification: Platinum (80+ points) Gold (60-79 points) Silver (50-59 points) Certified (40-49 points)
Presented by

1 Willoughby Square – 235 Duffield Street | 1 Willoughby Sq
Hmm, there seems to have been an error sending your message. Please try again.
Thanks! Your message was sent.








