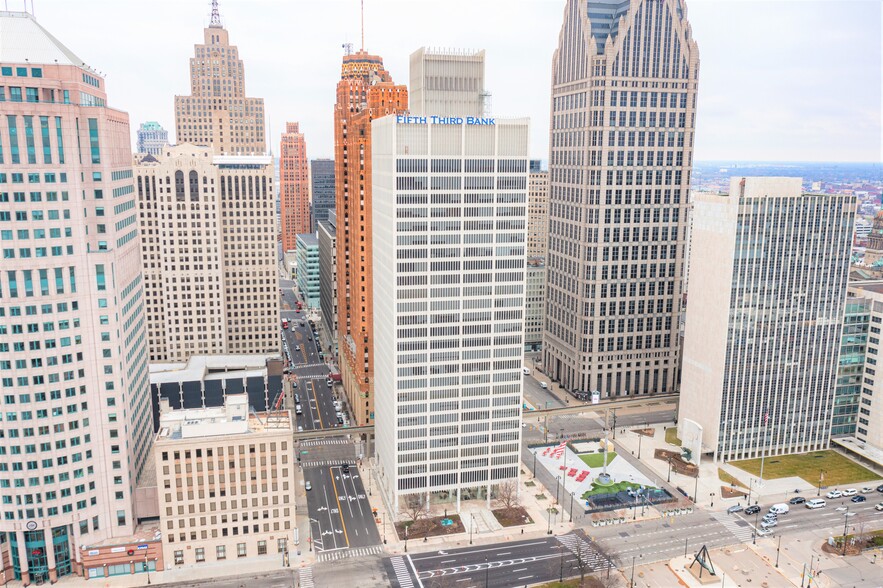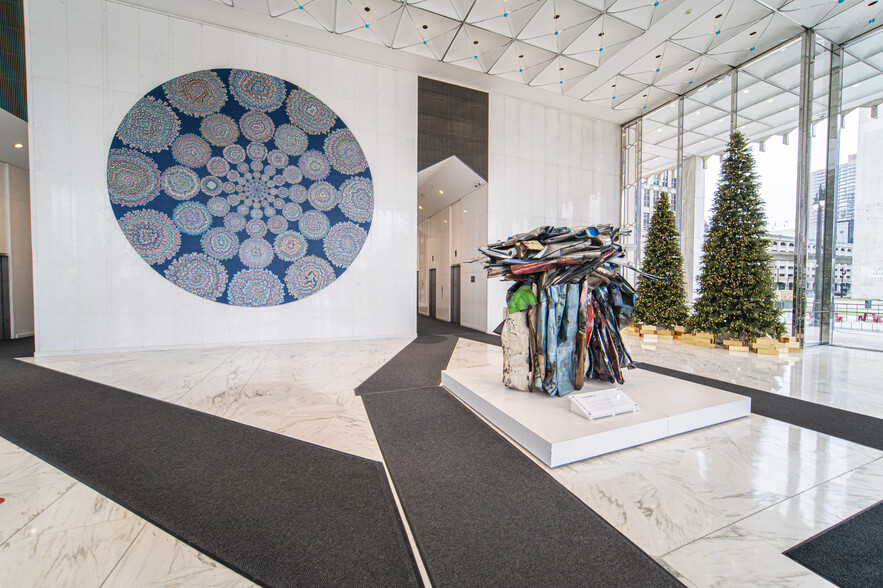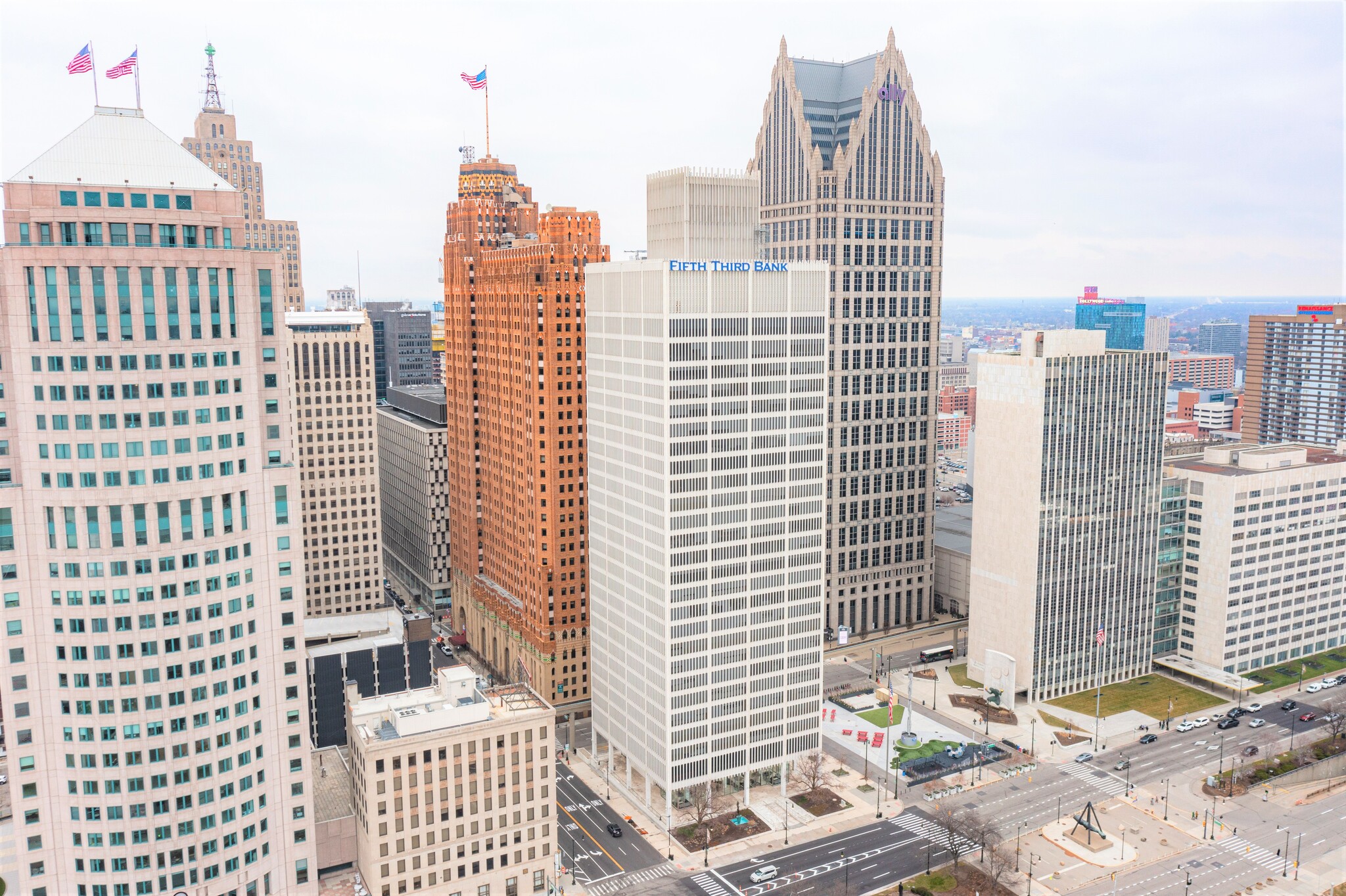
This feature is unavailable at the moment.
We apologize, but the feature you are trying to access is currently unavailable. We are aware of this issue and our team is working hard to resolve the matter.
Please check back in a few minutes. We apologize for the inconvenience.
- LoopNet Team
thank you

Your email has been sent!
One Woodward Building 1 Woodward Ave
3,974 - 54,532 SF of 4-Star Office Space Available in Detroit, MI 48226



Highlights
- Unparalleled views of the Detroit Riverfront with floor to ceiling windows
all available spaces(6)
Display Rental Rate as
- Space
- Size
- Term
- Rental Rate
- Space Use
- Condition
- Available
- 2nd Floor, Ste 2000
- 5,461 SF
- Negotiable
- Upon Request Upon Request Upon Request Upon Request
- Office
- -
- July 01, 2025
2nd generation space with mostly open floorplan
- Fully Built-Out as Standard Office
- Mostly Open Floor Plan Layout
Move-in ready condition | Mix of glass private offices and open work space | 2 conference rooms | Corner suite
- Fully Built-Out as Standard Office
- 2 Conference Rooms
- Mostly Open Floor Plan Layout
- Partially Built-Out as Standard Office
- Mostly Open Floor Plan Layout
Move-in ready 2nd generation space | Ample meeting space | Mostly open layout
- Partially Built-Out as Standard Office
- Can be combined with additional space(s) for up to 26,160 SF of adjacent space
- Mostly Open Floor Plan Layout
- Natural Light
Move-in ready 2nd generation space | Ample meeting space | Mostly open layout
- Partially Built-Out as Standard Office
- Can be combined with additional space(s) for up to 26,160 SF of adjacent space
- Mostly Open Floor Plan Layout
- Natural Light
| Space | Size | Term | Rental Rate | Space Use | Condition | Available |
| 2nd Floor, Ste 2000 | 5,461 SF | Negotiable | Upon Request Upon Request Upon Request Upon Request | Office | - | July 01, 2025 |
| 11th Floor, Ste 1100 | 14,936 SF | Negotiable | Upon Request Upon Request Upon Request Upon Request | Office | Full Build-Out | Now |
| 14th Floor, Ste 1400 | 4,001 SF | Negotiable | Upon Request Upon Request Upon Request Upon Request | Office | Full Build-Out | Now |
| 15th Floor, Ste 1504 | 3,974 SF | Negotiable | Upon Request Upon Request Upon Request Upon Request | Office | Partial Build-Out | February 01, 2025 |
| 18th Floor, Ste 1800 | 13,206 SF | Negotiable | Upon Request Upon Request Upon Request Upon Request | Office | Partial Build-Out | Now |
| 19th Floor, Ste 1900 | 12,954 SF | Negotiable | Upon Request Upon Request Upon Request Upon Request | Office | Partial Build-Out | Now |
2nd Floor, Ste 2000
| Size |
| 5,461 SF |
| Term |
| Negotiable |
| Rental Rate |
| Upon Request Upon Request Upon Request Upon Request |
| Space Use |
| Office |
| Condition |
| - |
| Available |
| July 01, 2025 |
11th Floor, Ste 1100
| Size |
| 14,936 SF |
| Term |
| Negotiable |
| Rental Rate |
| Upon Request Upon Request Upon Request Upon Request |
| Space Use |
| Office |
| Condition |
| Full Build-Out |
| Available |
| Now |
14th Floor, Ste 1400
| Size |
| 4,001 SF |
| Term |
| Negotiable |
| Rental Rate |
| Upon Request Upon Request Upon Request Upon Request |
| Space Use |
| Office |
| Condition |
| Full Build-Out |
| Available |
| Now |
15th Floor, Ste 1504
| Size |
| 3,974 SF |
| Term |
| Negotiable |
| Rental Rate |
| Upon Request Upon Request Upon Request Upon Request |
| Space Use |
| Office |
| Condition |
| Partial Build-Out |
| Available |
| February 01, 2025 |
18th Floor, Ste 1800
| Size |
| 13,206 SF |
| Term |
| Negotiable |
| Rental Rate |
| Upon Request Upon Request Upon Request Upon Request |
| Space Use |
| Office |
| Condition |
| Partial Build-Out |
| Available |
| Now |
19th Floor, Ste 1900
| Size |
| 12,954 SF |
| Term |
| Negotiable |
| Rental Rate |
| Upon Request Upon Request Upon Request Upon Request |
| Space Use |
| Office |
| Condition |
| Partial Build-Out |
| Available |
| Now |
11th Floor, Ste 1100
| Size | 14,936 SF |
| Term | Negotiable |
| Rental Rate | Upon Request |
| Space Use | Office |
| Condition | Full Build-Out |
| Available | Now |
2nd generation space with mostly open floorplan
- Fully Built-Out as Standard Office
- Mostly Open Floor Plan Layout
14th Floor, Ste 1400
| Size | 4,001 SF |
| Term | Negotiable |
| Rental Rate | Upon Request |
| Space Use | Office |
| Condition | Full Build-Out |
| Available | Now |
Move-in ready condition | Mix of glass private offices and open work space | 2 conference rooms | Corner suite
- Fully Built-Out as Standard Office
- Mostly Open Floor Plan Layout
- 2 Conference Rooms
15th Floor, Ste 1504
| Size | 3,974 SF |
| Term | Negotiable |
| Rental Rate | Upon Request |
| Space Use | Office |
| Condition | Partial Build-Out |
| Available | February 01, 2025 |
- Partially Built-Out as Standard Office
- Mostly Open Floor Plan Layout
18th Floor, Ste 1800
| Size | 13,206 SF |
| Term | Negotiable |
| Rental Rate | Upon Request |
| Space Use | Office |
| Condition | Partial Build-Out |
| Available | Now |
Move-in ready 2nd generation space | Ample meeting space | Mostly open layout
- Partially Built-Out as Standard Office
- Mostly Open Floor Plan Layout
- Can be combined with additional space(s) for up to 26,160 SF of adjacent space
- Natural Light
19th Floor, Ste 1900
| Size | 12,954 SF |
| Term | Negotiable |
| Rental Rate | Upon Request |
| Space Use | Office |
| Condition | Partial Build-Out |
| Available | Now |
Move-in ready 2nd generation space | Ample meeting space | Mostly open layout
- Partially Built-Out as Standard Office
- Mostly Open Floor Plan Layout
- Can be combined with additional space(s) for up to 26,160 SF of adjacent space
- Natural Light
Property Overview
The first skyscraper designed by architect Minoru Yamasaki (who went on to design the World Trade Center), the landmark at One Woodward Ave. was constructed in 1962 as the Michigan Consolidated Building for the gas company. It was bought and rebeautified by Bedrock in 2012, welcoming the Fifth Third bank in 2014. Since known as Fifth Third at One Woodward, the 28-story structure of welded steel and precast concrete features a façade of white marble, an entrance piece in bronze created by sculptor Giacomo Manzu (who had created pieces for the Vatican) and rooftop latticework with colored lighting. Every level is surrounded by a series of narrow windows, many looking out onto Hart Plaza and the Detroit River. The property includes event and meeting space in the glass-enclosed lobby and the wraparound patio, along with an underground parking garage.
- Bus Line
- Commuter Rail
- Convenience Store
PROPERTY FACTS
Presented by

One Woodward Building | 1 Woodward Ave
Hmm, there seems to have been an error sending your message. Please try again.
Thanks! Your message was sent.




