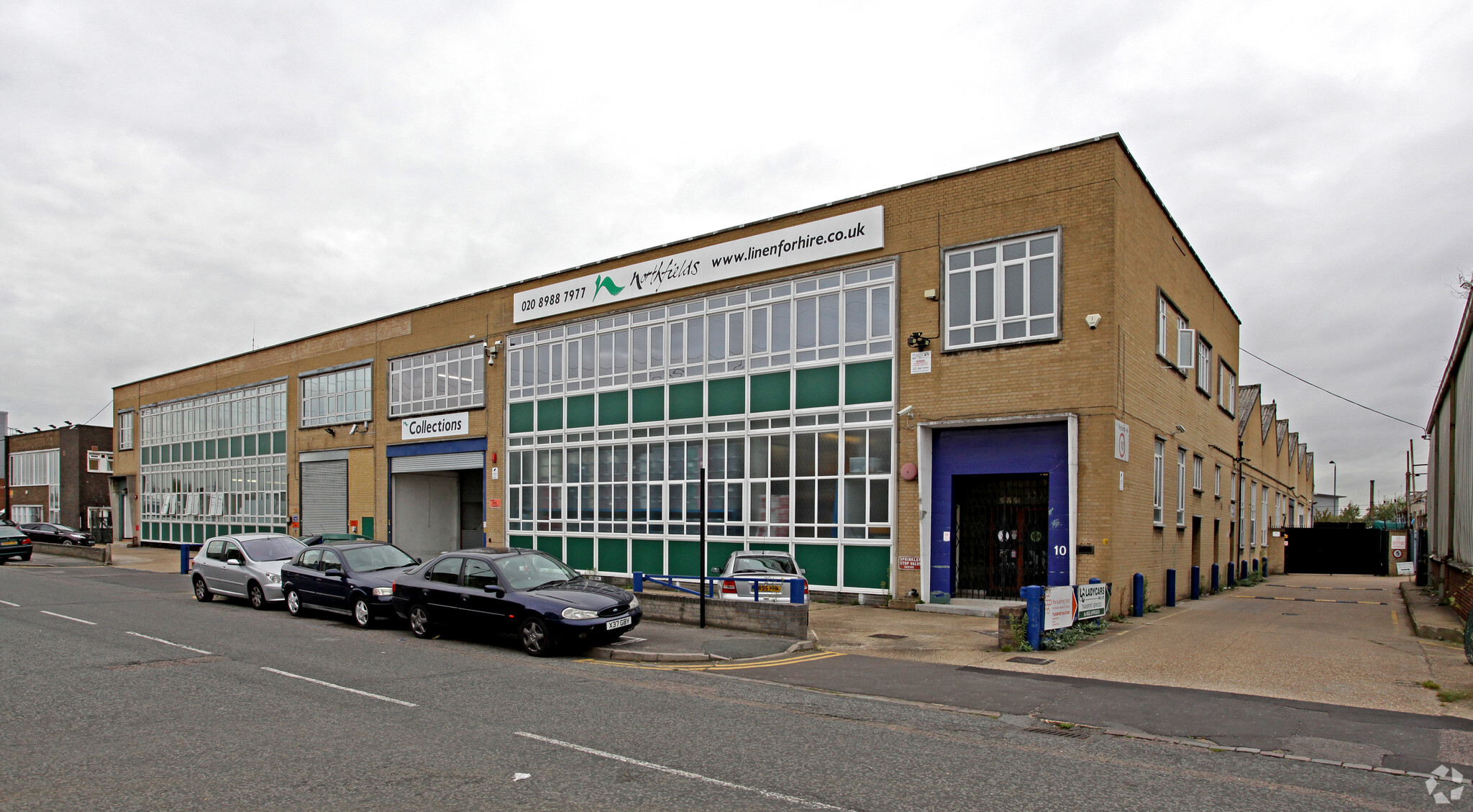10-12 Rigg Appr 28,276 SF Flex Condo Unit Offered at $9,365,802 in London E10 7QN



INVESTMENT HIGHLIGHTS
- Gated access to site.
- Open plan space
- Car parking.
EXECUTIVE SUMMARY
he property is prominently located in a well-established industrial area in Leyton with excellent access to the A12, A406, M11, M25 and Central London. Lea Bridge Road Station is less than five minute’s walk away. The area also benefits from various eateries, shops and supermarkets including Aldi - all with a short walking distance.
PROPERTY FACTS
| Price | $9,365,802 |
| Unit Size | 28,276 SF |
| No. Units | 1 |
| Total Building Size | 52,076 SF |
| Property Type | Industrial (Condo) |
| Property Subtype | Warehouse |
| Sale Type | Investment or Owner User |
| Building Class | B |
| Floors | 2 |
| Typical Floor Size | 26,038 SF |
| Year Built | 1988 |
AMENITIES
- Security System
- Skylights
- Automatic Blinds
UTILITIES
- Lighting
- Water - City
- Sewer - City
1 UNIT AVAILABLE
Unit 12
| Unit Size | 28,276 SF |
| Price | $9,365,802 |
| Price Per SF | $331.23 |
| Condo Use | Flex |
| Sale Type | Investment or Owner User |
| Tenure | Freehold |
DESCRIPTION
Unit 12 comprises a substantial light industrial/warehouse unit currently used as a clothing factory producing high quality garments to established retail brands.
Ground floor comprises of storage areas, large staff canteen,
offices, WC facilities, etc.
First Floor comprises of further individual offes, storage, showroom, and WC facilities.
Size/Heights
The overall site measures 0.691 acres. Internally, it measures approximately 28,276 sqft/2,627 sqm including 4,992 sqft/467 sqm mezzanine floor. The property benefits from good natural light from roof lights, a front roller shutter door (4.42m width x 4.45m height) and two side roller shutter doors (5.32m width x 3.05m height) + (6.64m width x 4.25m height) and eaves height to the ground floor warehouse of between approximately 4.57m and 6.1m depending on the
lighting configuration. Externally there is a front forecourt for parking and side access yard.
SALE NOTES
Suitable for owner occupation or redevelopment potential (STP). The space is flexible for a variety of light industrial, storage, trade, furniture and production uses. Offered with vacant possession.
This freehold property comprises a substantial light industrial/warehouse unit currently used as a clothing factory producing high quality garments to established retail brands.
 Interior Photo
Interior Photo
 Interior Photo
Interior Photo
 Interior Photo
Interior Photo
 Office Space
Office Space











