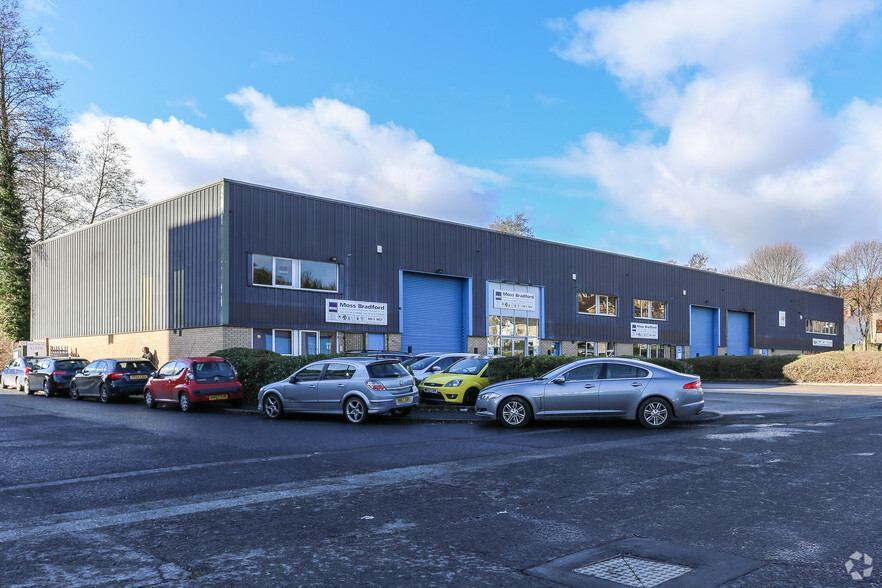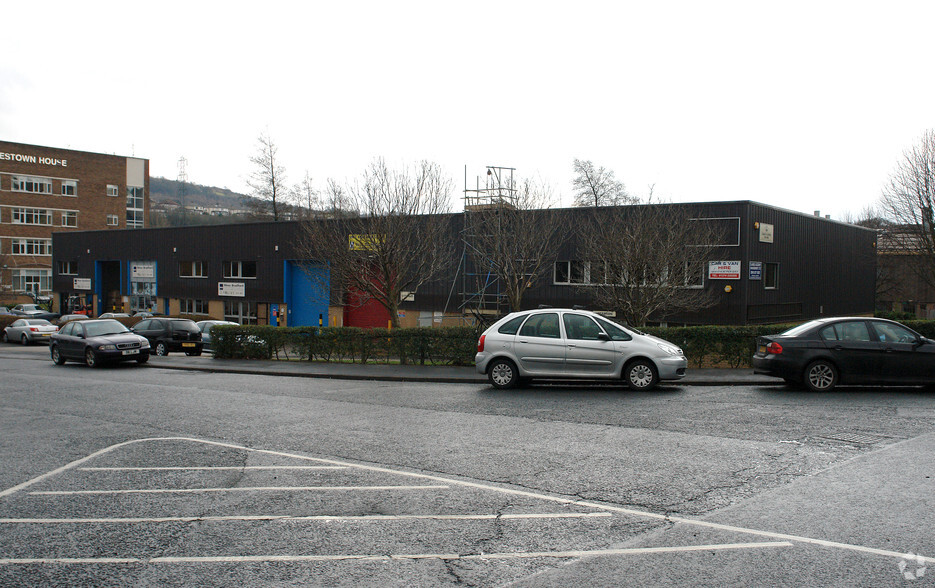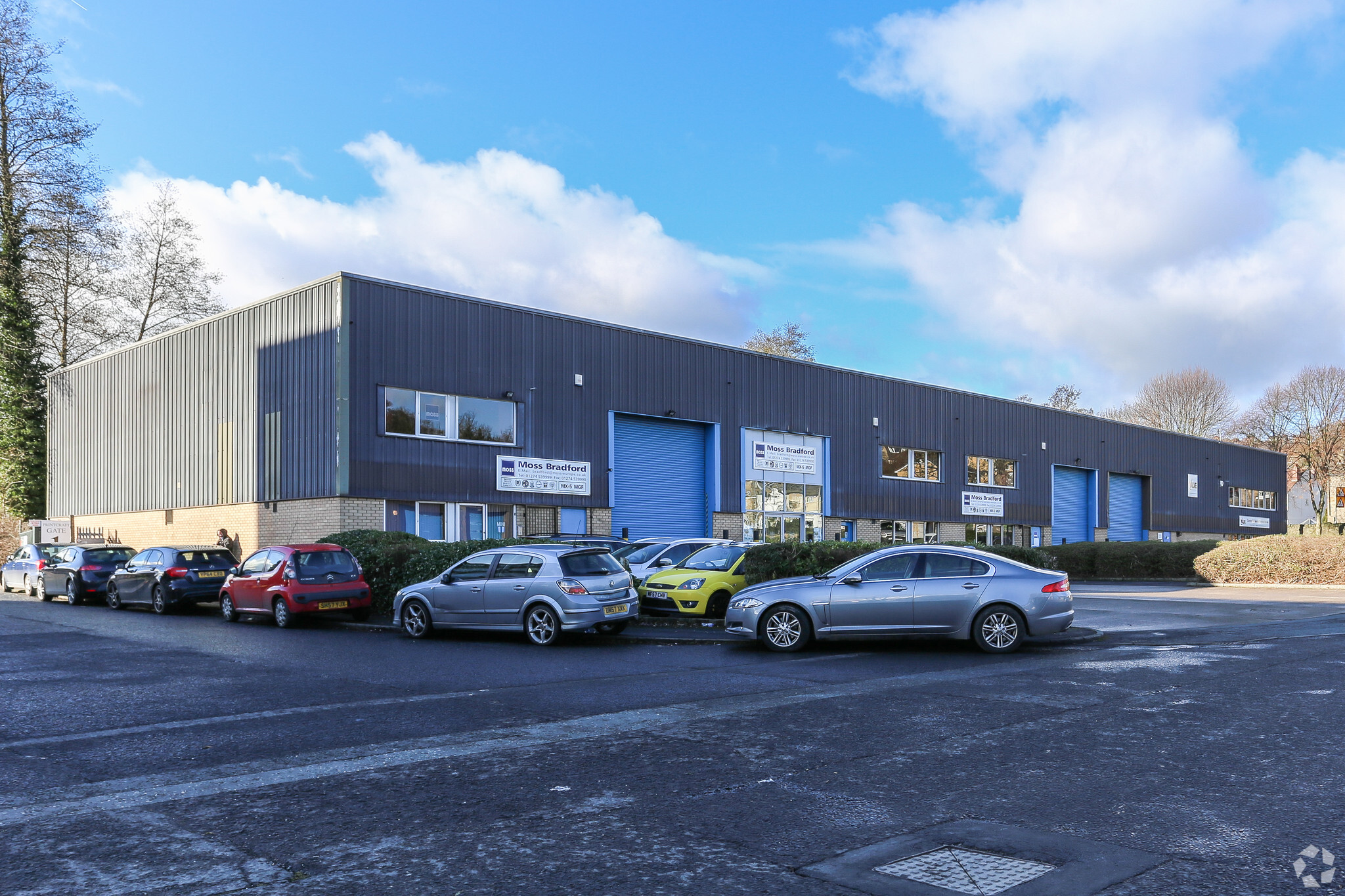Acorn Park Industrial Estate 10-13 Otley Rd 8,640 SF of Industrial Space Available in Shipley BD17 7SW


SUBLEASE HIGHLIGHTS
- Established industrial & trade counter location
- Ancillary office accommodation in all three units
- Three electronically operated roller shutter doors
FEATURES
ALL AVAILABLE SPACE(1)
Display Rental Rate as
- SPACE
- SIZE
- TERM
- RENTAL RATE
- SPACE USE
- CONDITION
- AVAILABLE
The 6 spaces in this building must be leased together, for a total size of 8,640 SF (Contiguous Area):
Adjoining industrial units within an established industrial & trade counter location. Industrial / Warehouse premises located of the A6038 Otley Road in Shipley. The property is available by way of sublease/assignment. Consideration may be given to a new FRI lease., subject to landlord's consent.
- Use Class: B2
- Includes 293 SF of dedicated office space
- Partitioned Offices
- Automatic Blinds
- Energy Performance Rating - E
- Three electronically operated roller shutter doors
- External car parking and loading areas
- Sublease space available from current tenant
- 1 Drive Bay
- Secure Storage
- Demised WC facilities
- Yard
- 2 Storey amenity block in each unit
| Space | Size | Term | Rental Rate | Space Use | Condition | Available |
| Ground - Unit 11, Ground - Unit 12, Ground - Unit 13, 1st Floor - Unit 11, 1st Floor - Unit 12, 1st Floor - Unit 13 | 8,640 SF | Jan 2027 | $9.34 /SF/YR | Industrial | Shell Space | Now |
Ground - Unit 11, Ground - Unit 12, Ground - Unit 13, 1st Floor - Unit 11, 1st Floor - Unit 12, 1st Floor - Unit 13
The 6 spaces in this building must be leased together, for a total size of 8,640 SF (Contiguous Area):
| Size |
|
Ground - Unit 11 - 1,934 SF
Ground - Unit 12 - 2,902 SF
Ground - Unit 13 - 2,925 SF
1st Floor - Unit 11 - 293 SF
1st Floor - Unit 12 - 293 SF
1st Floor - Unit 13 - 293 SF
|
| Term |
| Jan 2027 |
| Rental Rate |
| $9.34 /SF/YR |
| Space Use |
| Industrial |
| Condition |
| Shell Space |
| Available |
| Now |
PROPERTY OVERVIEW
The subject property is located in the village of Charlestown on the outskirts of Shipley, approximately 4.8 miles north of Bradford city centre and 11.8 miles north west of Leeds city centre. Access to the property is via Acorn Park off the A6038 (Otley Road), which runs between the towns of Shipley and Guiseley. The nearest motorway is the M606 approximately 7.3 miles to the south. The immediate surrounding area is typified by commercial use, with some residential to the north. Neighbouring occupiers include Screwfix, Howdens, Toolstation and Print Craft.
WAREHOUSE FACILITY FACTS
SELECT TENANTS
- FLOOR
- TENANT NAME
- INDUSTRY
- Multiple
- Moss Europe Ltd
- Retailer
- GRND
- Valve Solutions Limited
- Manufacturing









