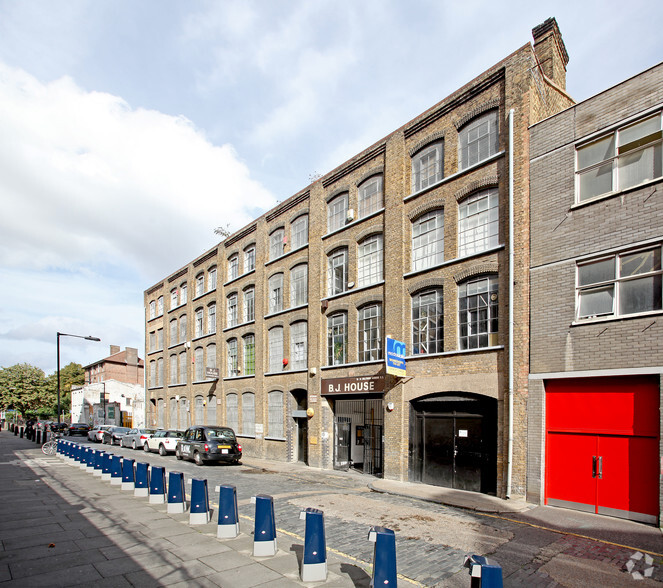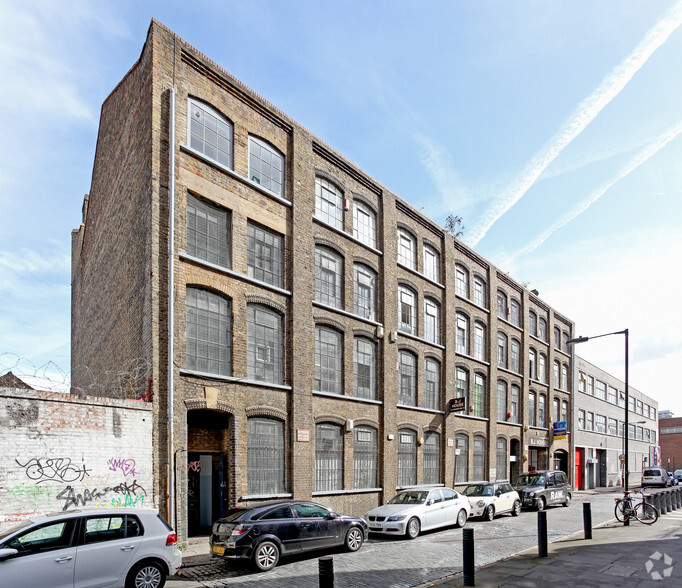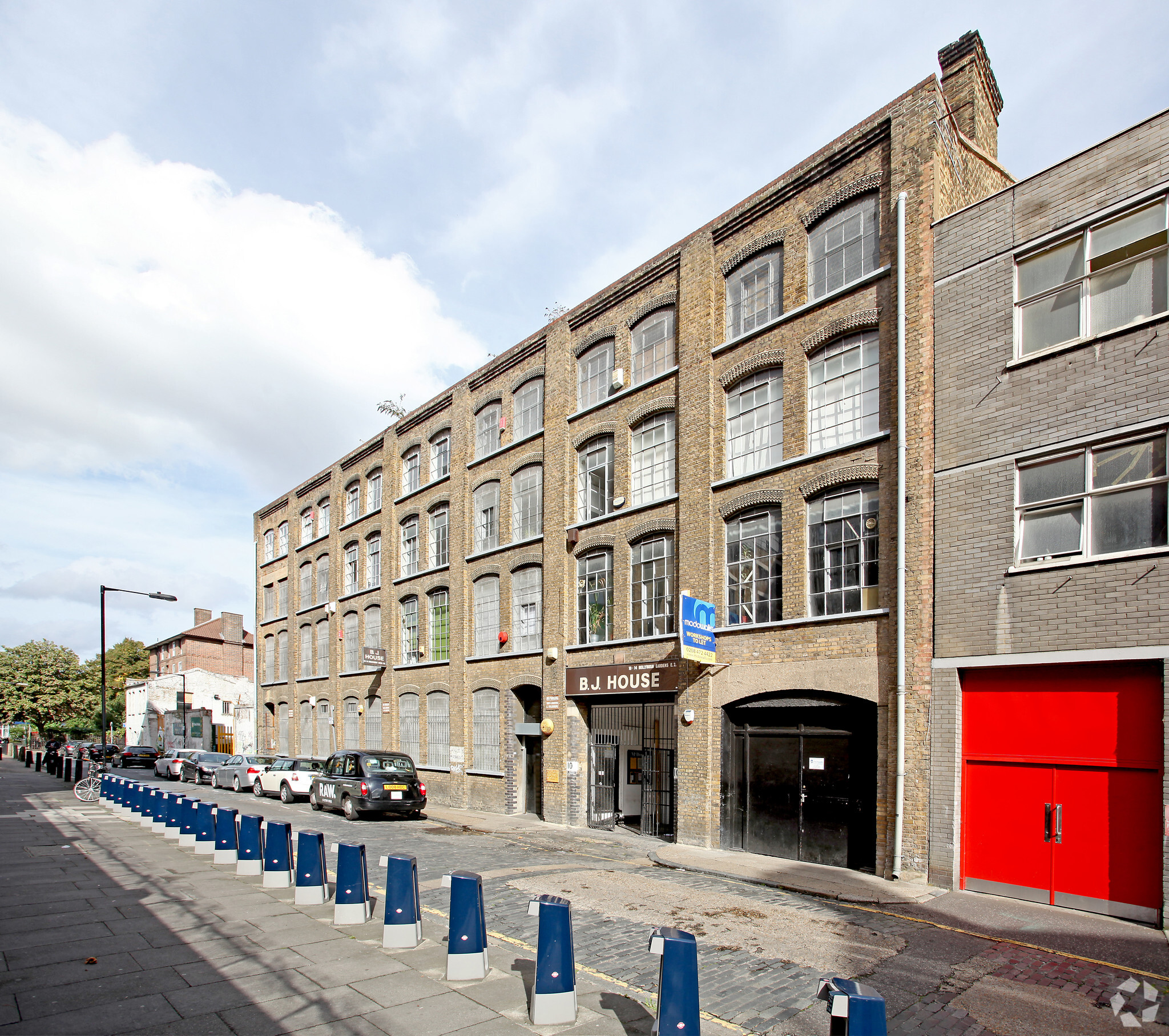
B. J. House | 10-14 Hollybush Gdns
This feature is unavailable at the moment.
We apologize, but the feature you are trying to access is currently unavailable. We are aware of this issue and our team is working hard to resolve the matter.
Please check back in a few minutes. We apologize for the inconvenience.
- LoopNet Team
thank you

Your email has been sent!
B. J. House 10-14 Hollybush Gdns
16,694 SF 100% Leased Flex Building London E2 9QP $6,600,287 ($395/SF)


Investment Highlights
- Unconditional offers invited for the freehold interest
- The 0.15-acre site comprises a vacant four-storey Victorian warehouse building
- The property is located 100m from Bethnal Green Underground station
Executive Summary
Conversion opportunity to provide 21 apartments in Bethnal Green with value add potential.
The existing property comprises an attractive Victorian warehouse building over ground and three upper floors extending to approximately 1,551 sqm (16,694 sqft GIA). The property is currently vacant. The property is bounded by commercial uses to the north and east.
To the south is 469 Bethnal Green Road Gardens which has planning (PA/20/02392) and is under construction for the ‘Retention, refurbishment, rear extension and change of use of the existing three storey warehouse building (Use Class B8) and the erection of a three storey extension to accommodate retail floorspace at ground floor level (Use Class E) and office floorspace on the upper levels (Use Class E), together with ancillary servicing and cycle parking. To the west is a residential building.
The existing property comprises an attractive Victorian warehouse building over ground and three upper floors extending to approximately 1,551 sqm (16,694 sqft GIA). The property is currently vacant. The property is bounded by commercial uses to the north and east.
To the south is 469 Bethnal Green Road Gardens which has planning (PA/20/02392) and is under construction for the ‘Retention, refurbishment, rear extension and change of use of the existing three storey warehouse building (Use Class B8) and the erection of a three storey extension to accommodate retail floorspace at ground floor level (Use Class E) and office floorspace on the upper levels (Use Class E), together with ancillary servicing and cycle parking. To the west is a residential building.
Property Facts
| Price | $6,600,287 | Building Class | B |
| Price Per SF | $395 | Rentable Building Area | 16,694 SF |
| Sale Type | Investment | No. Stories | 4 |
| Sale Conditions | Redevelopment Project | Year Built | 1862 |
| Tenure | Freehold | Parking Ratio | 0.3/1,000 SF |
| Property Type | Flex | Clear Ceiling Height | 12 FT |
| Property Subtype | Light Manufacturing |
| Price | $6,600,287 |
| Price Per SF | $395 |
| Sale Type | Investment |
| Sale Conditions | Redevelopment Project |
| Tenure | Freehold |
| Property Type | Flex |
| Property Subtype | Light Manufacturing |
| Building Class | B |
| Rentable Building Area | 16,694 SF |
| No. Stories | 4 |
| Year Built | 1862 |
| Parking Ratio | 0.3/1,000 SF |
| Clear Ceiling Height | 12 FT |
Amenities
- Security System
1 of 1
1 of 3
VIDEOS
3D TOUR
PHOTOS
STREET VIEW
STREET
MAP
1 of 1
Presented by

B. J. House | 10-14 Hollybush Gdns
Already a member? Log In
Hmm, there seems to have been an error sending your message. Please try again.
Thanks! Your message was sent.



