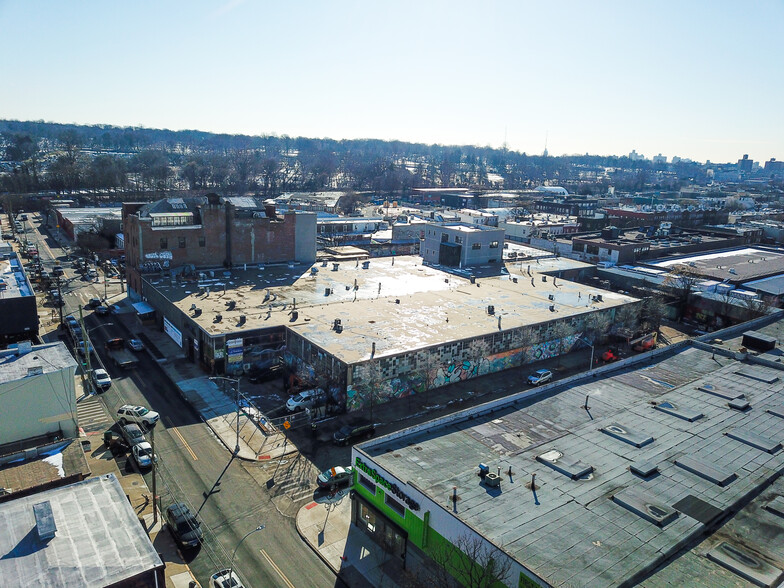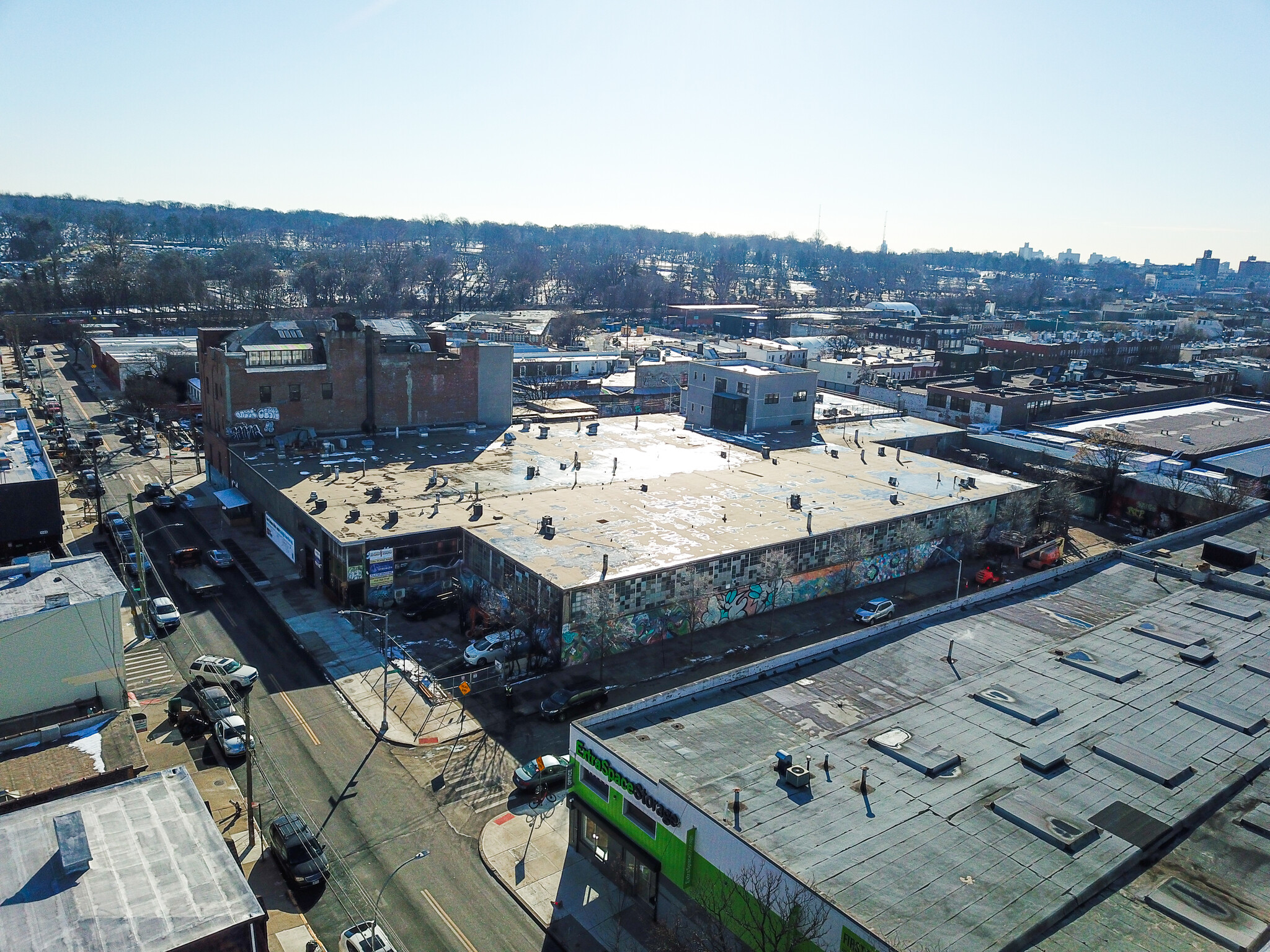
10-80 Wyckoff Ave | Ridgewood, NY 11237
This feature is unavailable at the moment.
We apologize, but the feature you are trying to access is currently unavailable. We are aware of this issue and our team is working hard to resolve the matter.
Please check back in a few minutes. We apologize for the inconvenience.
- LoopNet Team
This Industrial Property is no longer advertised on LoopNet.com.
10-80 Wyckoff Ave
Ridgewood, NY 11237
RIDGEWOOD’S INDUSTRIAL GEM · Industrial Property For Sale

INVESTMENT HIGHLIGHTS
- Situated in Ridgewood, Queens, just across the Brooklyn border.
- Accessible by major truck routes, thoroughfares, and highways.
- Column Spans: 45’ to 50’ spans east-west; approximately 20’ spans north-south.
- Within the Ridgewood IBZ, allowing robust industrial usage and financial incentives.
- Building Size: 48,970 SF, single-story warehouse including a 2,263 SF mezzanine area.
- Easily retrofitted for industrial, warehousing, production, sound stage, signage or certain community facility uses.
PROPERTY FACTS
AMENITIES
- Bus Line
- Commuter Rail
- Front Loading
- Metro/Subway
- Mezzanine
- Signage
- Storage Space
UTILITIES
- Water - City
- Sewer - City
- Heating - Oil (Fired)
PROPERTY TAXES
| Parcel Number | 03541-0023 | Improvements Assessment | $1,347,750 |
| Land Assessment | $767,700 | Total Assessment | $2,115,450 |
PROPERTY TAXES
Parcel Number
03541-0023
Land Assessment
$767,700
Improvements Assessment
$1,347,750
Total Assessment
$2,115,450
Listing ID: 34647680
Date on Market: 1/29/2025
Last Updated:
Address: 10-80 Wyckoff Ave, Ridgewood, NY 11237
The Industrial Property at 10-80 Wyckoff Ave, Ridgewood, NY 11237 is no longer being advertised on LoopNet.com. Contact the broker for information on availability.
INDUSTRIAL PROPERTIES IN NEARBY NEIGHBORHOODS
- Central Queens Warehouses
- South Bronx Warehouses
- Southwest Brooklyn Warehouses
- Northwestern Queens Warehouses
- Williamsburg Warehouses
- Southeast Queens Warehouses
- Prospect Park Warehouses
- Flatbush Warehouses
- South Shore Brooklyn Warehouses
- East New York Warehouses
- Northeast Queens Warehouses
- Bushwick Warehouses
- South Shore Queens Warehouses
- East Harlem Warehouses
- LIC Warehouses
NEARBY LISTINGS
- 327 Douglass St, Brooklyn NY
- 8711 123rd St, Richmond Hill NY
- 8873 76th Ave, Glendale NY
- 87-21 76th St, Woodhaven NY
- 1623 Cody Ave, Ridgewood NY
- 140 Second St, Brooklyn NY
- 54-19 Flushing Ave, Maspeth NY
- 57-25 Cooper Ave, Glendale NY
- 2258 Atlantic Ave, Brooklyn NY
- 513 Hancock St, Brooklyn NY
- 1440 E 99th St, Brooklyn NY
- 209 Hawthorne St, Brooklyn NY
- 2333 Strauss St, Brooklyn NY
- 37-29 32nd St, Long Island City NY
1 of 1
VIDEOS
MATTERPORT 3D EXTERIOR
MATTERPORT 3D TOUR
PHOTOS
STREET VIEW
STREET
MAP

Link copied
Your LoopNet account has been created!
Thank you for your feedback.
Please Share Your Feedback
We welcome any feedback on how we can improve LoopNet to better serve your needs.X
{{ getErrorText(feedbackForm.starRating, "rating") }}
255 character limit ({{ remainingChars() }} charactercharacters remainingover)
{{ getErrorText(feedbackForm.msg, "rating") }}
{{ getErrorText(feedbackForm.fname, "first name") }}
{{ getErrorText(feedbackForm.lname, "last name") }}
{{ getErrorText(feedbackForm.phone, "phone number") }}
{{ getErrorText(feedbackForm.phonex, "phone extension") }}
{{ getErrorText(feedbackForm.email, "email address") }}
You can provide feedback any time using the Help button at the top of the page.
