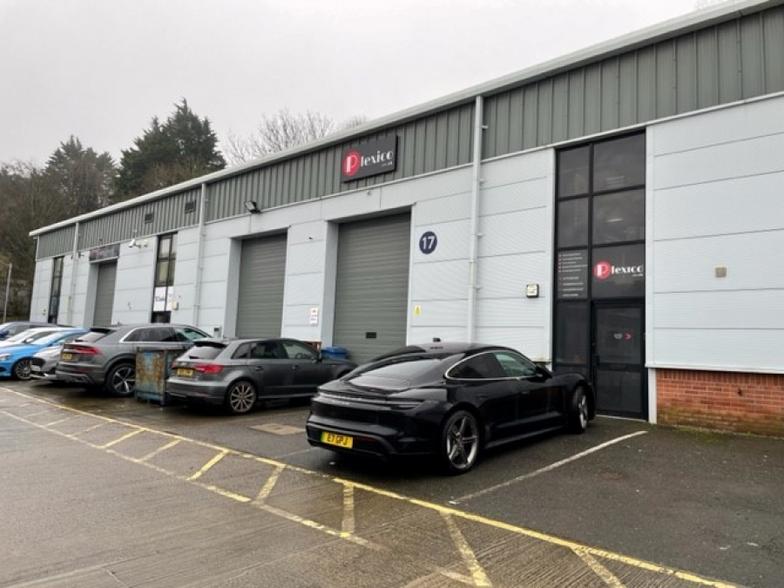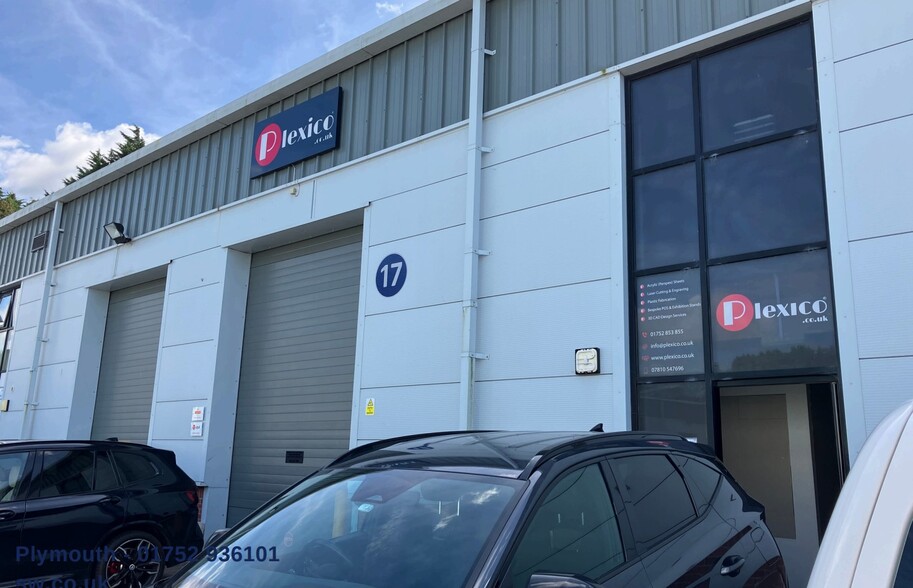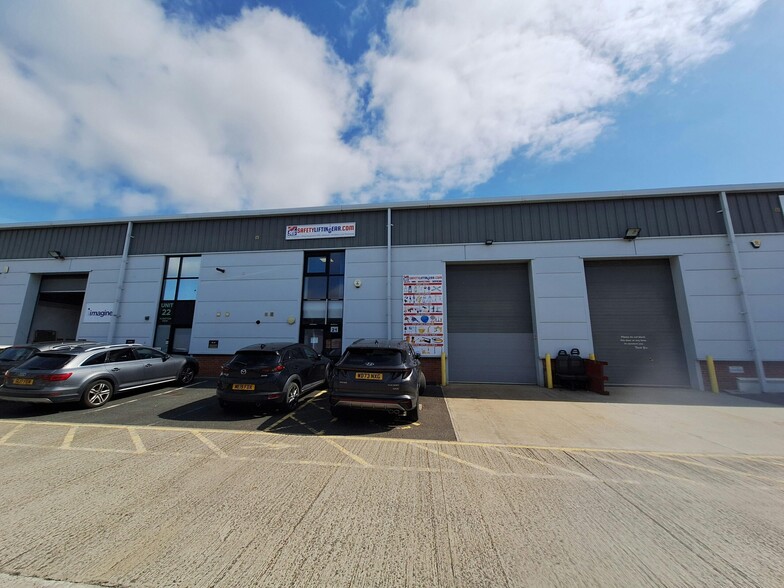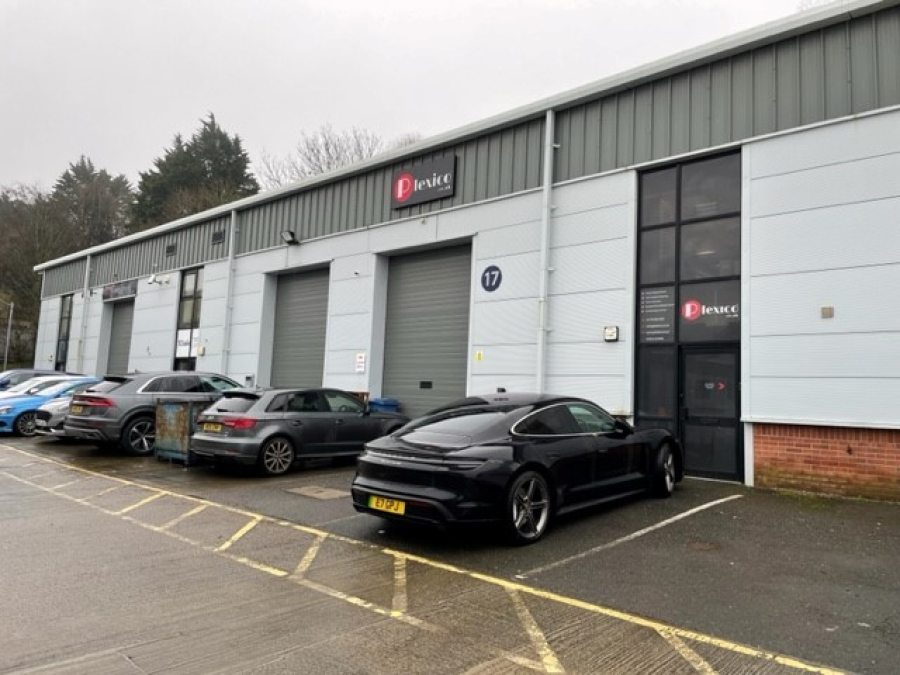
This feature is unavailable at the moment.
We apologize, but the feature you are trying to access is currently unavailable. We are aware of this issue and our team is working hard to resolve the matter.
Please check back in a few minutes. We apologize for the inconvenience.
- LoopNet Team
thank you

Your email has been sent!
10 Bell Close
2,795 - 6,098 SF of Industrial Space Available in Plymouth PL7 4FD



Highlights
- Modern warehouse
- Solar system has been installed on the southern elevation of the main roof
- EV charging point
- A mid-terrace light industrial unit of brick and block construction
- The property offers 3 parking spaces
Features
all available spaces(2)
Display Rental Rate as
- Space
- Size
- Term
- Rental Rate
- Space Use
- Condition
- Available
The 2 spaces in this building must be leased together, for a total size of 2,795 SF (Contiguous Area):
A light industrial/warehouse unit available on the basis of a new full repairing and insuring lease at an initial rent of £25,000 pax. Internally the unit benefits from foyer/reception with access to storage area/possible trade counter leads through to a clean workshop area, office, welfare area and accessible WC. Ground Floor Warehouse / Office - 2,795 Sq ft
- Use Class: B8
- Secure Storage
- Energy Performance Rating - D
- An electrically operated roller-shutter door
- Kitchen
- Modern LED lighting
- Reception Area
- Demised WC facilities
- Double-glazed windows
- The minimum eaves is 6.1m
- Wood laminate flooring
The 2 spaces in this building must be leased together, for a total size of 3,303 SF (Contiguous Area):
A light industrial/warehouse unit available on the basis of a new full repairing and insuring lease at an initial rent of £30,000 pax. Internally the unit benefits from foyer/reception with access to storage area/possible trade counter leads through to the workshop/warehouse area. Additionally on the ground floor is an office, kitchen/welfare area and accessible WC. Ground Floor Warehouse / Office - 2,439 Sq ft
- Use Class: B8
- Secure Storage
- Energy Performance Rating - D
- An electrically operated roller-shutter door
- Kitchen
- Reception Area
- Demised WC facilities
- Double-glazed windows
- The minimum eaves is 6.1m
| Space | Size | Term | Rental Rate | Space Use | Condition | Available |
| Ground - 17, 1st Floor - 17 | 2,795 SF | Negotiable | $10.88 /SF/YR $0.91 /SF/MO $30,410 /YR $2,534 /MO | Industrial | Partial Build-Out | Now |
| Ground - 21, 1st Floor - 21 | 3,303 SF | Negotiable | $11.05 /SF/YR $0.92 /SF/MO $36,499 /YR $3,042 /MO | Industrial | Partial Build-Out | Now |
Ground - 17, 1st Floor - 17
The 2 spaces in this building must be leased together, for a total size of 2,795 SF (Contiguous Area):
| Size |
|
Ground - 17 - 1,850 SF
1st Floor - 17 - 945 SF
|
| Term |
| Negotiable |
| Rental Rate |
| $10.88 /SF/YR $0.91 /SF/MO $30,410 /YR $2,534 /MO |
| Space Use |
| Industrial |
| Condition |
| Partial Build-Out |
| Available |
| Now |
Ground - 21, 1st Floor - 21
The 2 spaces in this building must be leased together, for a total size of 3,303 SF (Contiguous Area):
| Size |
|
Ground - 21 - 2,439 SF
1st Floor - 21 - 864 SF
|
| Term |
| Negotiable |
| Rental Rate |
| $11.05 /SF/YR $0.92 /SF/MO $36,499 /YR $3,042 /MO |
| Space Use |
| Industrial |
| Condition |
| Partial Build-Out |
| Available |
| Now |
Ground - 17, 1st Floor - 17
| Size |
Ground - 17 - 1,850 SF
1st Floor - 17 - 945 SF
|
| Term | Negotiable |
| Rental Rate | $10.88 /SF/YR |
| Space Use | Industrial |
| Condition | Partial Build-Out |
| Available | Now |
A light industrial/warehouse unit available on the basis of a new full repairing and insuring lease at an initial rent of £25,000 pax. Internally the unit benefits from foyer/reception with access to storage area/possible trade counter leads through to a clean workshop area, office, welfare area and accessible WC. Ground Floor Warehouse / Office - 2,795 Sq ft
- Use Class: B8
- Reception Area
- Secure Storage
- Demised WC facilities
- Energy Performance Rating - D
- Double-glazed windows
- An electrically operated roller-shutter door
- The minimum eaves is 6.1m
- Kitchen
- Wood laminate flooring
- Modern LED lighting
Ground - 21, 1st Floor - 21
| Size |
Ground - 21 - 2,439 SF
1st Floor - 21 - 864 SF
|
| Term | Negotiable |
| Rental Rate | $11.05 /SF/YR |
| Space Use | Industrial |
| Condition | Partial Build-Out |
| Available | Now |
A light industrial/warehouse unit available on the basis of a new full repairing and insuring lease at an initial rent of £30,000 pax. Internally the unit benefits from foyer/reception with access to storage area/possible trade counter leads through to the workshop/warehouse area. Additionally on the ground floor is an office, kitchen/welfare area and accessible WC. Ground Floor Warehouse / Office - 2,439 Sq ft
- Use Class: B8
- Reception Area
- Secure Storage
- Demised WC facilities
- Energy Performance Rating - D
- Double-glazed windows
- An electrically operated roller-shutter door
- The minimum eaves is 6.1m
- Kitchen
Property Overview
A mid-terrace light industrial/ warehouse unit of brick and block construction with profile steel elevations and roof covering. Bell Park is located directly off Newnham Road on Newnham Industrial Estate, Plympton. It is situated within 6 miles of Plymouth City Centre and benefits from good regional road communications. Access is available from the A38 at either the Marsh Mills roundabout or the Plympton turn off. Bell Park occupies a prominent position on Bell Close in the established commercial district of Plympton. This is a popular commercial area. Nearby occupiers include Morris Engineering, Co-op Distribution and Aldermans.
Service FACILITY FACTS
Learn More About Renting Industrial Properties
Presented by

10 Bell Close
Hmm, there seems to have been an error sending your message. Please try again.
Thanks! Your message was sent.








