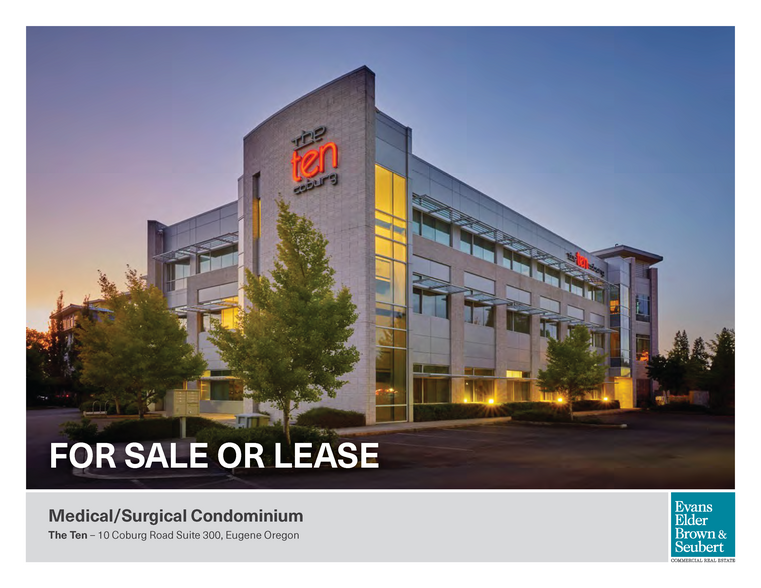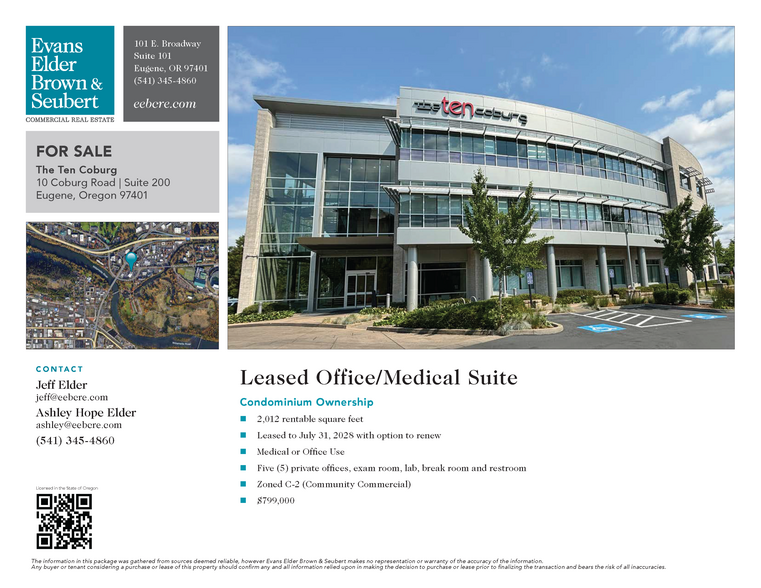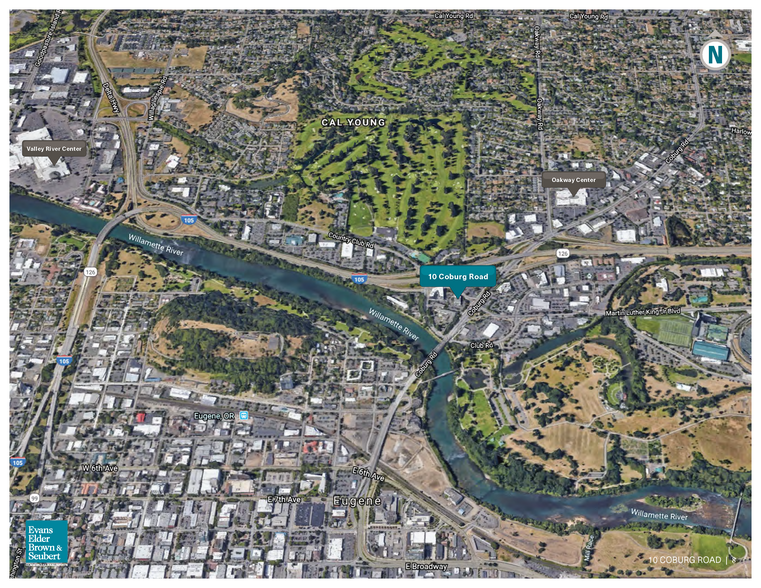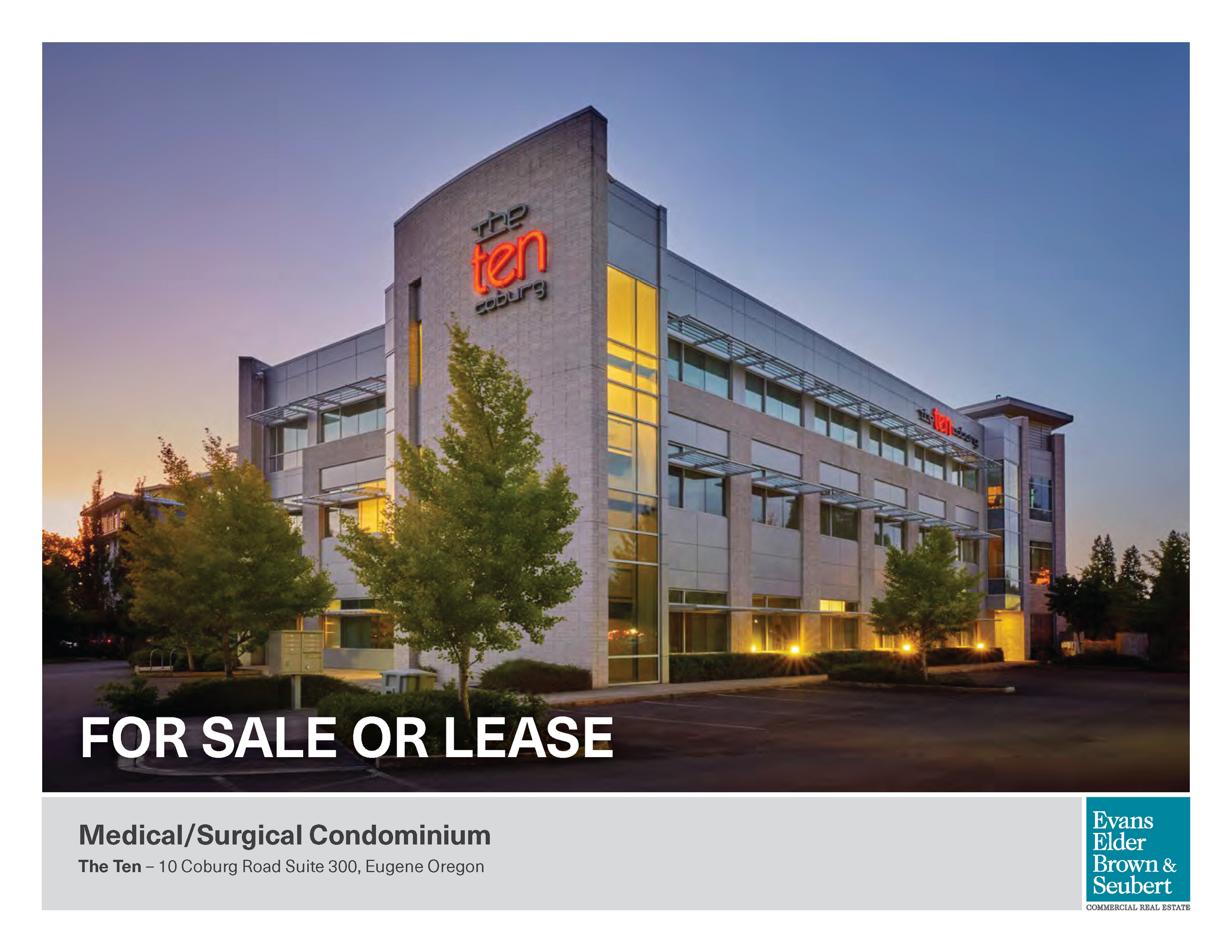
This feature is unavailable at the moment.
We apologize, but the feature you are trying to access is currently unavailable. We are aware of this issue and our team is working hard to resolve the matter.
Please check back in a few minutes. We apologize for the inconvenience.
- LoopNet Team
thank you

Your email has been sent!
10 Coburg Rd - The Ten Coburg
9,772 SF Medical Condo Unit Offered at $7,950,000 in Eugene, OR 97401



EXECUTIVE SUMMARY
The Ten Coburg is Eugene’s premier professional office building. This three-story Class A building was designed by TBG Architecture. Built specifically for the needs of medical, dental and other professionals, the five professional office condominiums of The Ten Coburg offer ideal spaces with top-quality finishes that professionals expect in Class A office space. The Ten Coburg is located adjacent the Ferry Street Bridge on busy Coburg Road, the main corridor north of the Ferry Street Bridge with traffic counts in excess of 50,000 vehicles per day. The Ten Coburg provides abundant parking with convenient access to freeways and all parts of Eugene. | FOR SALE or LEASE | Suite 300 in The Ten Coburg is a surgery facility and clinic on the top floor of The Ten Coburg. The Suite has a gross area of 9,772 square feet according to the Lane County Assessor’s records. | SUITE 300's AMENITIES INCLUDE | • Reception and seating area • Business office areas • Clinic: Eight exam rooms | Two large general use rooms | Break Room | Six restrooms • Accredited Office Based Surgery Suites: Two full-size surgical suites | Lead walls in surgery suites | Medical gas outlets | HEPA HVAC with positive pressure | Control Room | Womens and Mens locker rooms with restrooms and shower | Post anesthesia care unit (PACU) | Electric outlets on back-up generator • Access control and security • ADA compliant elevator with private access from surgery suites | FOR SALE | SUITE 200: Leased Office/Medical Suite | Condominium Ownership | • 2,012 rentable square feet • Medical or Office Use • Zoned C-2 (Community Commercial) | SUITE 200 INCLUDES | • Reception • Five (5) private offices • Exam room • Lab • Restroom • Break room | SUITE 200 LEASE TERMS | • Tenant is Interpath Laboratory, Inc. • Leased to July 31, 2028 with option to renew for 5 years • Tenant since 2013 • Lease is modified gross plus utilities
PROPERTY FACTS
| Price | $7,950,000 | Sale Type | Owner User |
| Unit Size | 9,772 SF | Building Class | A |
| No. Units | 1 | Floors | 3 |
| Total Building Size | 27,187 SF | Typical Floor Size | 11,146 SF |
| Property Type | Office (Condo) | Year Built | 2009 |
| Property Subtype | Medical |
| Price | $7,950,000 |
| Unit Size | 9,772 SF |
| No. Units | 1 |
| Total Building Size | 27,187 SF |
| Property Type | Office (Condo) |
| Property Subtype | Medical |
| Sale Type | Owner User |
| Building Class | A |
| Floors | 3 |
| Typical Floor Size | 11,146 SF |
| Year Built | 2009 |
1 UNIT AVAILABLE
Unit 300
| Unit Size | 9,772 SF | Condo Use | Medical |
| Price | $7,950,000 | Sale Type | Owner User |
| Price Per SF | $813.55 |
| Unit Size | 9,772 SF |
| Price | $7,950,000 |
| Price Per SF | $813.55 |
| Condo Use | Medical |
| Sale Type | Owner User |
DESCRIPTION
The Ten Coburg is Eugene’s premier professional office building. This three-story Class A building was designed by TBG Architecture. Built specifically for the needs of medical, dental and other professionals, the five professional office condominiums of The Ten Coburg offer ideal spaces with top-quality finishes that professionals expect in Class A office space.
The five Condominium suites in The Ten Coburg are occupied by:
- Women’s Care | Obstetrics and Gynecology Group
- Interpath Lab | Lab
- Valley Med | Primary Care Medicine
- Molly Vendetti, DMD | Dental
Renew Institute | Office Based Surgery Center
SALE NOTES
Medical | Surgical Condominium in Prominent Location
Suite 300 in The Ten Coburg is a surgery facility and clinic on the top floor of The Ten Coburg. The Suite has a gross area of 9,772 square feet according to the Lane County Assessor’s records. Suite 300's amenities include:
Reception and seating area.
Business office areas.
Clinic:
- Eight exam rooms
- Two large general use rooms
- Break Room
- Six restrooms
Accredited Office Based Surgery Suites:
- Two full-size surgical suites
- Lead walls in surgery suites
- Medical gas outlets
- HEPA HVAC with positive pressure
- Control Room
- Womens and Mens locker rooms with restrooms and shower
- Post anesthesia care unit (PACU)
Electric outlets on back-up generator
Access control and security.
ADA compliant elevator with private access from surgery suites.
ZONING
| Zoning Code | C-2 (Community Commercial) |
| C-2 (Community Commercial) |
Presented by

10 Coburg Rd - The Ten Coburg
Hmm, there seems to have been an error sending your message. Please try again.
Thanks! Your message was sent.



