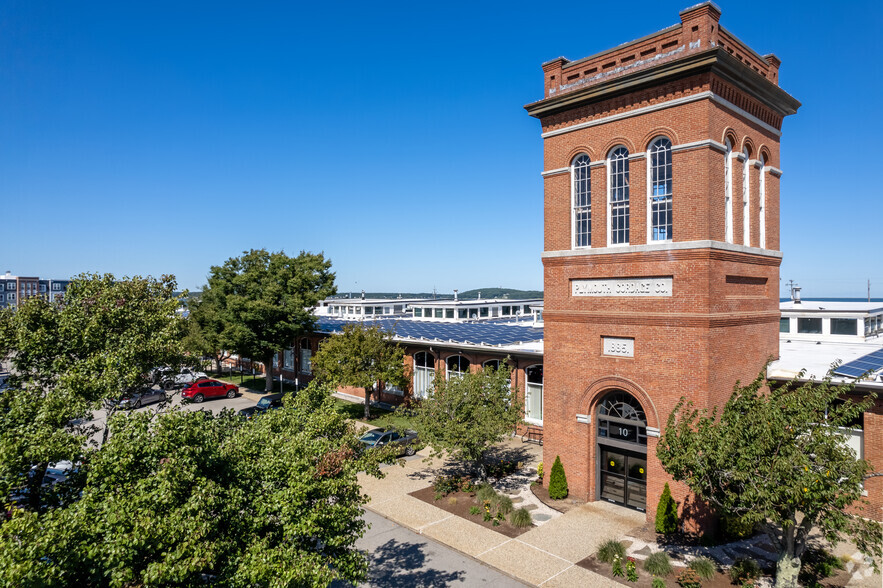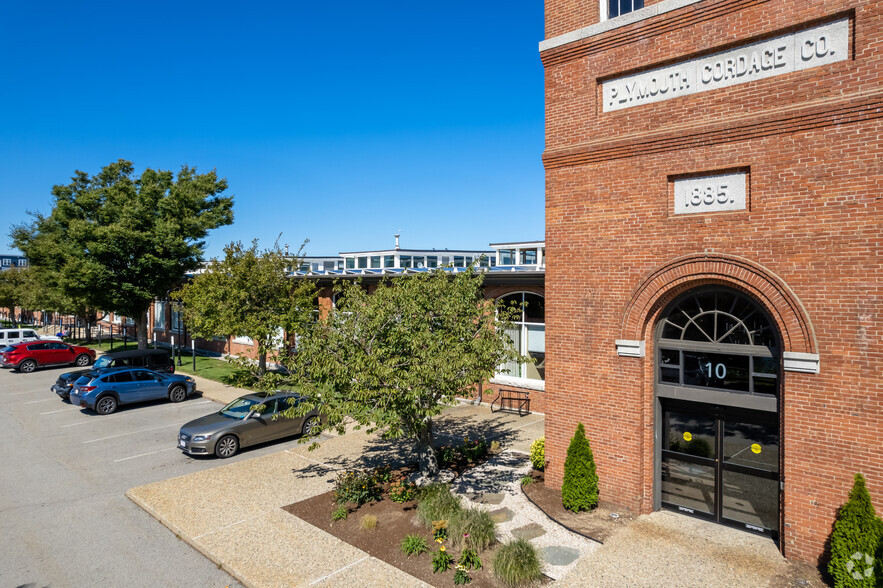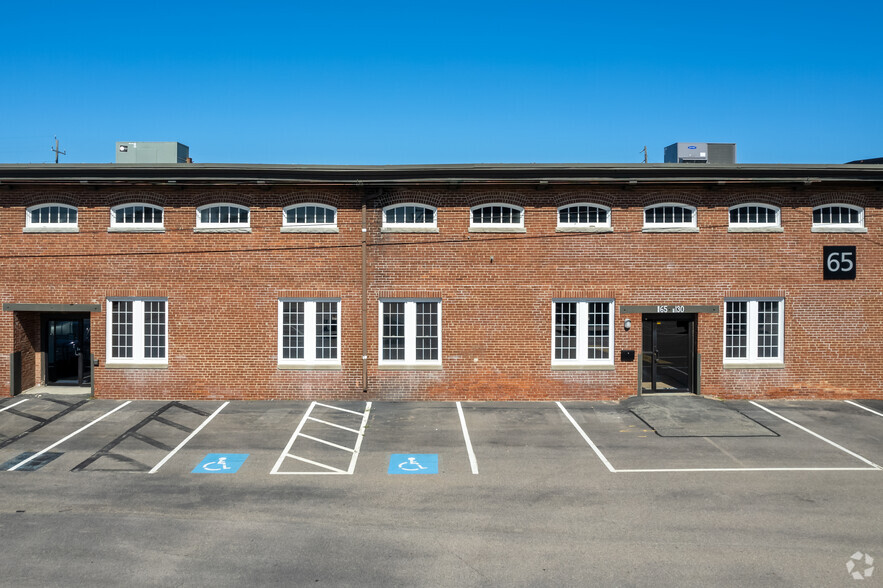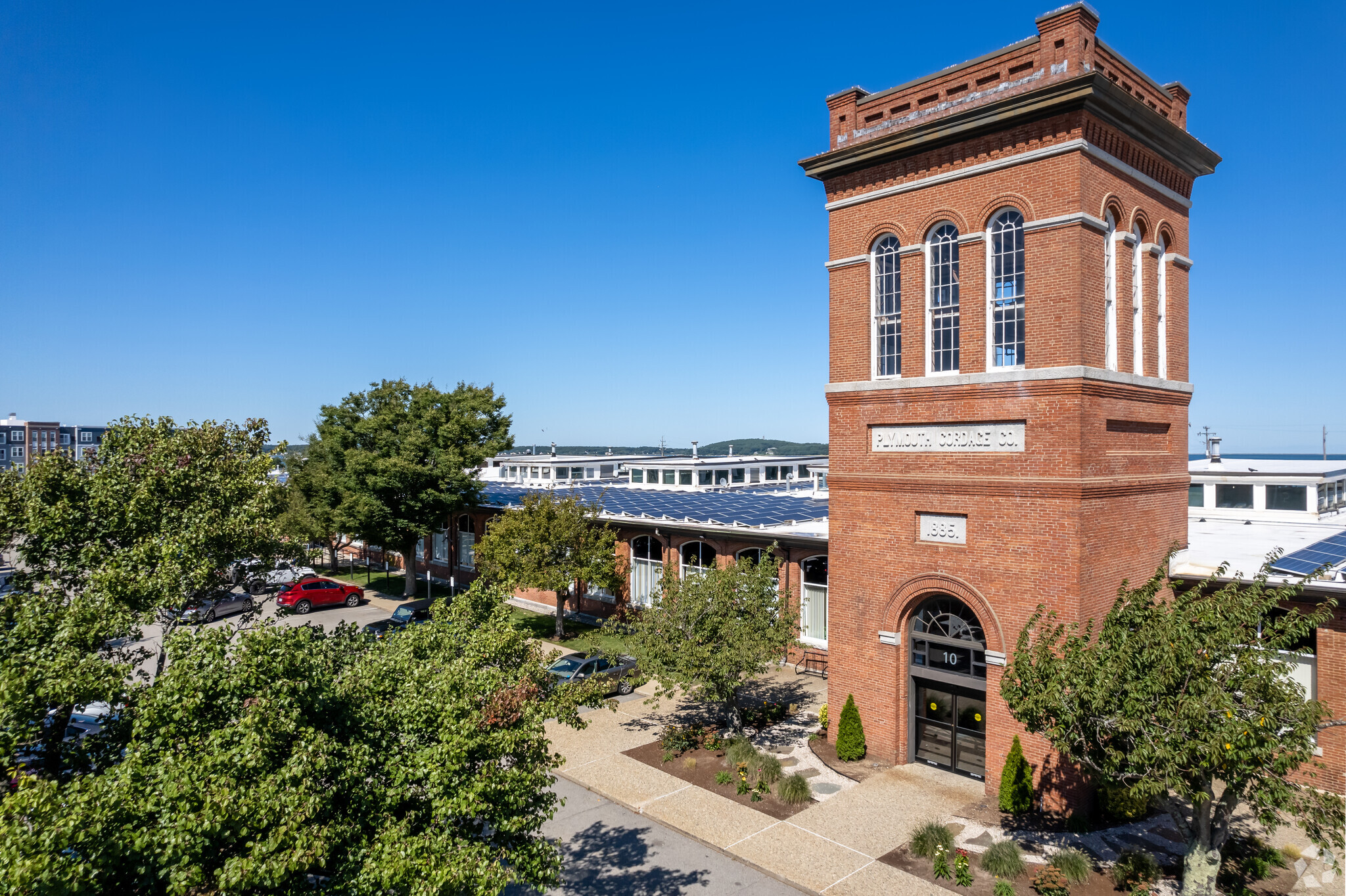PARK HIGHLIGHTS
- Unique creative loft-style office spaces with high ceilings, expansive windows and water views.
- On-site restaurants include Three V Restaurant, Black Raspberry Pub, Roosters Cafe' and the 3V Sandbar(seasonal).
- Desirable location conveniently positioned just off Route 3 in North Plymouth.
- Amenities include a complementary fitness center, car charging stations and on-site management and security.
- 1620 Winery also available for tastings and functions.
PARK FACTS
Display Rental Rate as
- SPACE
- SIZE
- TERM
- RENTAL RATE
- SPACE USE
- CONDITION
- AVAILABLE
| Space | Size | Term | Rental Rate | Space Use | Condition | Available |
| 2nd Floor - 212 | 2,508 SF | Negotiable | Upon Request | Flex | Full Build-Out | Now |
36 Cordage Park Cir - 2nd Floor - 212
- SPACE
- SIZE
- TERM
- RENTAL RATE
- SPACE USE
- CONDITION
- AVAILABLE
- Mostly Open Floor Plan Layout
Can be made in to smaller office space
- Fits 9 - 27 People
Light and bright office space with 2 private offices, kitchenette, separate mail/copy area. Ability to subdivide. Many built ins. Great for co-working.
- Fully Built-Out as Call Center
- Fits 5 - 46 People
- 2 Conference Rooms
- Space is in Excellent Condition
- Kitchen
- Exposed Ceiling
- Open Floor Plan Layout
- 2 Private Offices
- 28 Workstations
- Central Air and Heating
- High Ceilings
- Fits 16 - 50 People
Perfect for CoWorking! Substantial Build out with 14 Private Offices, 2 conference Rooms, and Kitchenette. Potential to increase space an additional 2,388 sf GLA.
- Fully Built-Out as Standard Office
- 14 Private Offices
- Can be combined with additional space(s) for up to 7,960 SF of adjacent space
- Fits 14 - 45 People
- 2 Conference Rooms
- Mostly Open Floor Plan Layout
- 1 Private Office
- 8 Workstations
- Fits 6 - 20 People
- 2 Conference Rooms
- Can be combined with additional space(s) for up to 7,960 SF of adjacent space
| Space | Size | Term | Rental Rate | Space Use | Condition | Available |
| 1st Floor, Ste 109 | 3,803 SF | Negotiable | Upon Request | Office | Shell Space | Now |
| 2nd Floor | 3,294 SF | Negotiable | Upon Request | Office | - | Pending |
| 2nd Floor, Ste 207-215 | 1,808-5,736 SF | 5-10 Years | Upon Request | Office | Full Build-Out | 30 Days |
| 2nd Floor - 212 | 2,508 SF | Negotiable | Upon Request | Flex | Full Build-Out | Now |
| 2nd Floor, Ste 232 | 6,168 SF | Negotiable | Upon Request | Office | - | Now |
| 3rd Floor, Ste 305 | 5,572 SF | Negotiable | Upon Request | Office | Full Build-Out | Now |
| 3rd Floor, Ste 305A | 2,388 SF | Negotiable | Upon Request | Office | Full Build-Out | Now |
36 Cordage Park Cir - 1st Floor - Ste 109
36 Cordage Park Cir - 2nd Floor
36 Cordage Park Cir - 2nd Floor - Ste 207-215
36 Cordage Park Cir - 2nd Floor - 212
36 Cordage Park Cir - 2nd Floor - Ste 232
36 Cordage Park Cir - 3rd Floor - Ste 305
36 Cordage Park Cir - 3rd Floor - Ste 305A
- SPACE
- SIZE
- TERM
- RENTAL RATE
- SPACE USE
- CONDITION
- AVAILABLE
- Listed rate may not include certain utilities, building services and property expenses
- Fits 8 - 24 People
| Space | Size | Term | Rental Rate | Space Use | Condition | Available |
| 1st Floor, Ste 130 | 2,880 SF | 3-5 Years | $23.00 /SF/YR | Office | - | Now |
65 Cordage Park Cir - 1st Floor - Ste 130
- SPACE
- SIZE
- TERM
- RENTAL RATE
- SPACE USE
- CONDITION
- AVAILABLE
- Fits 7 - 22 People
- Fits 5 - 15 People
| Space | Size | Term | Rental Rate | Space Use | Condition | Available |
| 2nd Floor | 2,644 SF | 3-5 Years | Upon Request | Office | - | Now |
| 2nd Floor, Ste 218 | 1,843 SF | 3-5 Years | Upon Request | Office | - | Now |
10 Cordage Park - 2nd Floor
10 Cordage Park - 2nd Floor - Ste 218
SELECT TENANTS AT THIS PROPERTY
- FLOOR
- TENANT NAME
- INDUSTRY
- 2nd
- Alante Real Estate
- Real Estate
- 2nd
- Atrius Health
- Health Care and Social Assistance
- 2nd
- Beth Israel Deaconess Hospital
- Health Care and Social Assistance
- 2nd
- Curry College
- Educational Services
- 2nd
- Quincy College
- Educational Services
PARK OVERVIEW
Located on Route 3A in North Plymouth, this ocean front office complex offers unique "creative loft" office spaces with sand-blasted brick, 18’ ceilings, exposed wood columns, arched windows, and water views. On-site amenities include a complimentary fitness center, 2 restaurants serving lunch and dinner, a café, a hiking and biking trail to downtown Plymouth, access to the waterfront, car charging stations, and on-site management and security. The offices at cordage commerce center are part of a much larger mixed-use development - Plymouth Station - featuring the newly completed Harborwalk Luxury Apartments. Approvals for 350 Residential Units, Amenity Retail, 200,000 Sq ft of Office Space, a Hotel, an Expanded Marina, and the Expansion and Redevelopment of the Pier Building.
- Bus Line
- Commuter Rail
- Courtyard
- Mezzanine
- Property Manager on Site
- Restaurant
- Signage
- Signalized Intersection
- Waterfront
- Car Charging Station
- Air Conditioning














